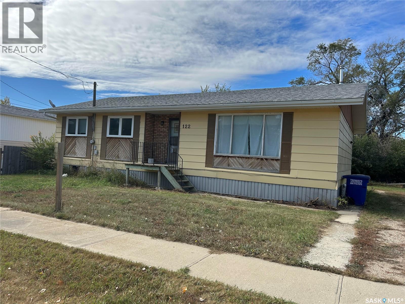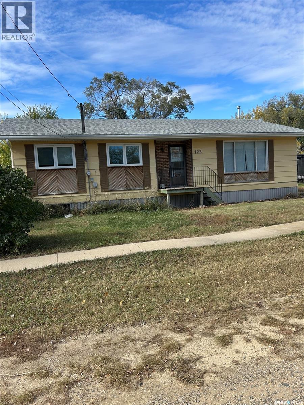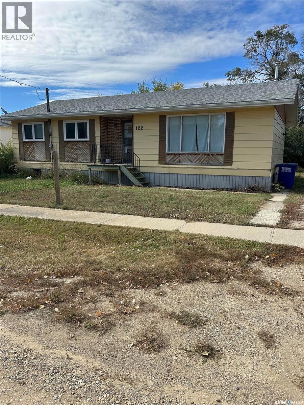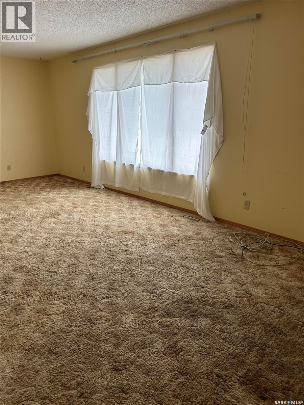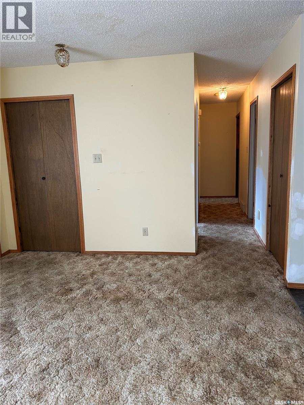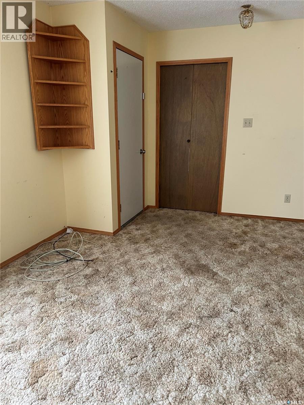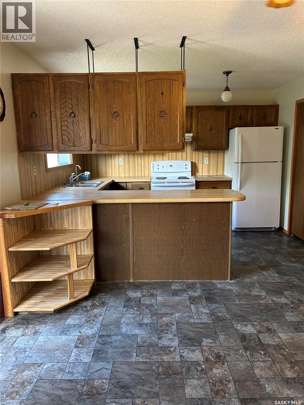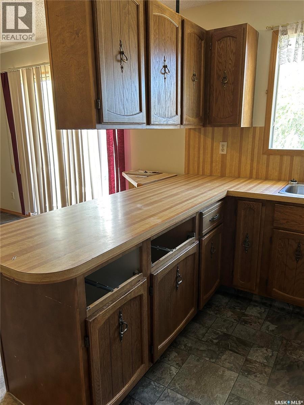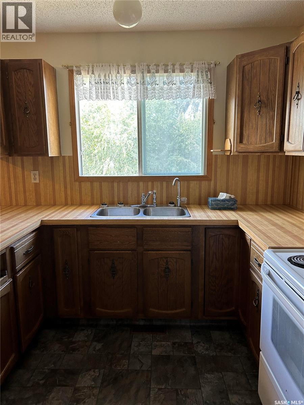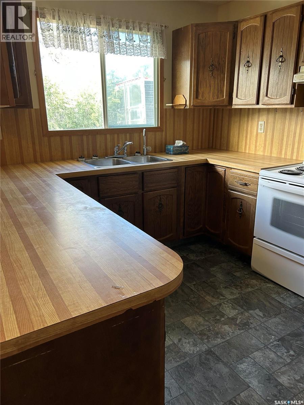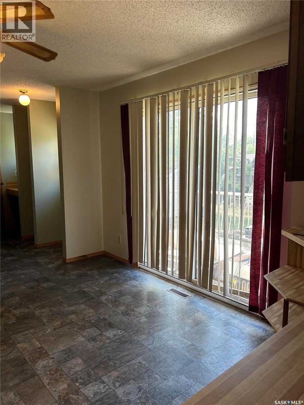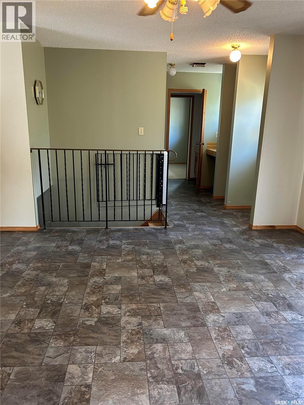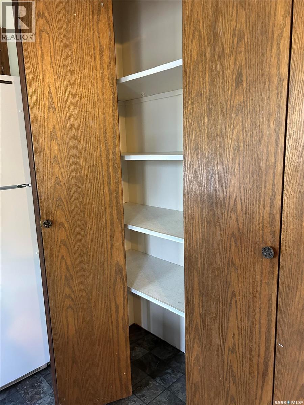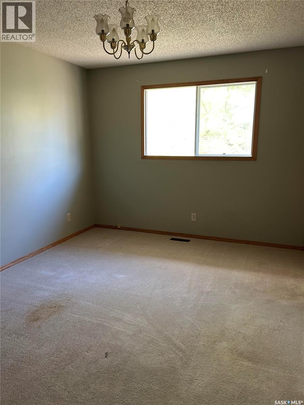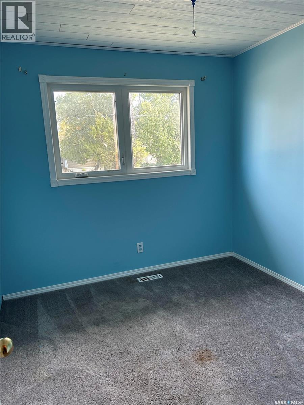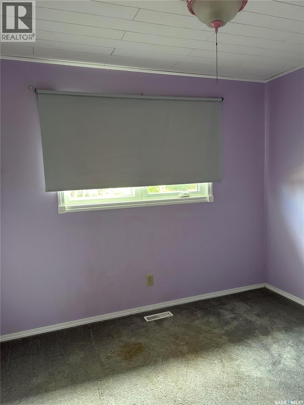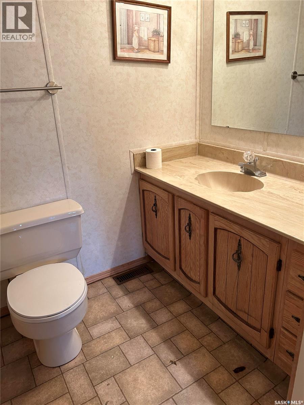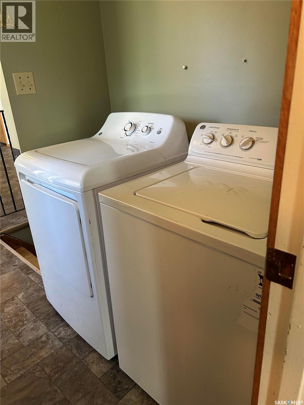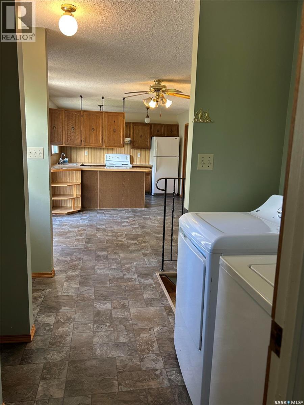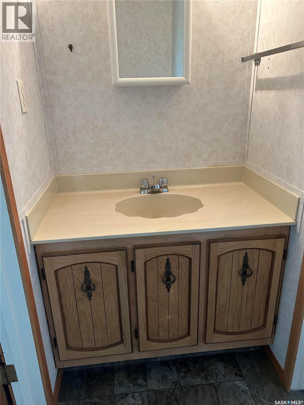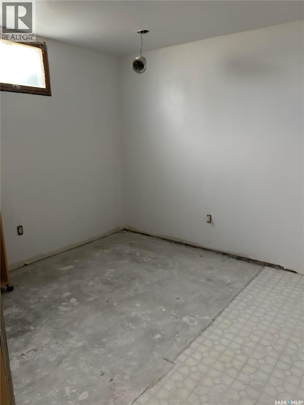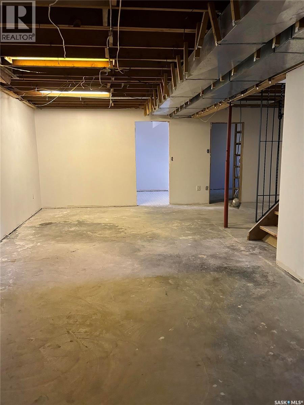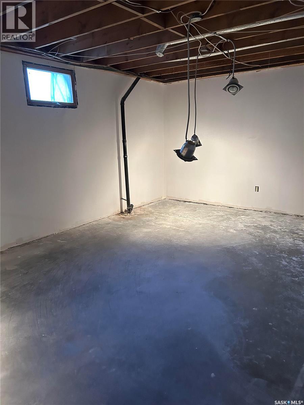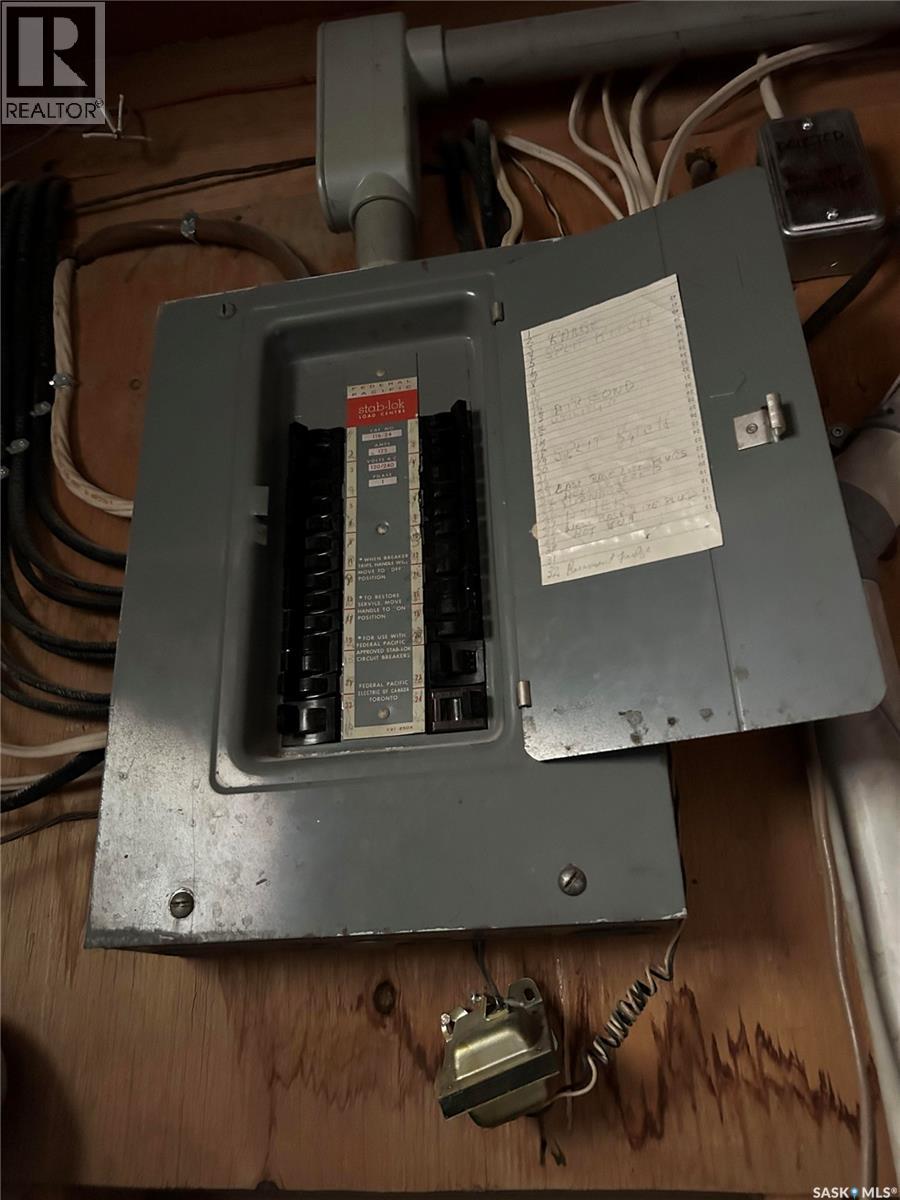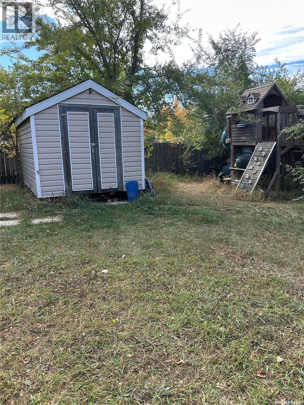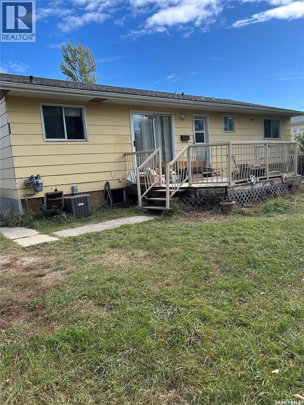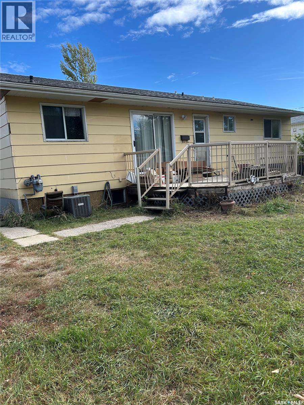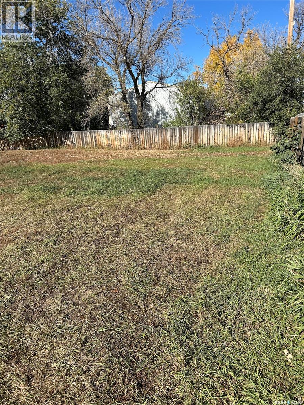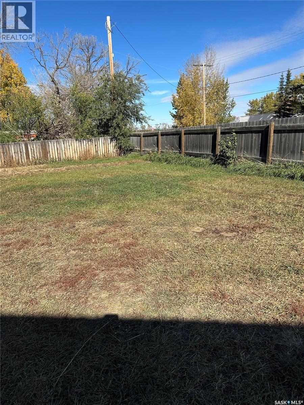122 1st Street Chaplin, Saskatchewan S0H 0V0
$124,900
If you are looking for small town, country living this could be the perfect property for you. Located in the town of Chaplin which is approximately 80 km. from Moose Jaw. This 1276 sq. ft. bungalow is an excellent size with three bedrooms for a growing family. As you enter you will notice a large kitchen plus dining area. Many kitchen cabinets plus a pantry for extra storage. Follow through to the spacious living room which is excellent for family entertaining. A hallway connects the three bedrooms plus three piece bath. There is a half bath plus laundry located between bedroom and back entrance. The basement requires some finishing. Walls are up dividing the rooms but requires flooring, ceiling, paint, etc. So many options when completing this basement. Make it yours with a little T.L.C. Property is partially fenced with a large deck. Make this town your future home. Call for a viewing today! (id:62370)
Property Details
| MLS® Number | SK020299 |
| Property Type | Single Family |
| Features | Rectangular |
| Structure | Deck |
Building
| Bathroom Total | 3 |
| Bedrooms Total | 3 |
| Appliances | Washer, Refrigerator, Dryer, Stove |
| Architectural Style | Bungalow |
| Constructed Date | 1979 |
| Cooling Type | Central Air Conditioning |
| Heating Fuel | Natural Gas |
| Heating Type | Forced Air |
| Stories Total | 1 |
| Size Interior | 1,276 Ft2 |
| Type | House |
Parking
| Parking Space(s) | 3 |
Land
| Acreage | No |
| Landscape Features | Lawn |
| Size Frontage | 132 Ft |
| Size Irregular | 13068.00 |
| Size Total | 13068 Sqft |
| Size Total Text | 13068 Sqft |
Rooms
| Level | Type | Length | Width | Dimensions |
|---|---|---|---|---|
| Basement | Family Room | 15 ft ,9 in | 12 ft ,2 in | 15 ft ,9 in x 12 ft ,2 in |
| Basement | Family Room | 20 ft ,8 in | 12 ft ,4 in | 20 ft ,8 in x 12 ft ,4 in |
| Basement | Den | 12 ft | 9 ft ,5 in | 12 ft x 9 ft ,5 in |
| Basement | 2pc Bathroom | Measurements not available | ||
| Basement | Den | 20 ft | 14 ft ,6 in | 20 ft x 14 ft ,6 in |
| Main Level | Living Room | 19 ft ,9 in | 13 ft ,7 in | 19 ft ,9 in x 13 ft ,7 in |
| Main Level | Dining Room | 13 ft ,4 in | 12 ft ,2 in | 13 ft ,4 in x 12 ft ,2 in |
| Main Level | Kitchen | 11 ft ,9 in | 7 ft ,7 in | 11 ft ,9 in x 7 ft ,7 in |
| Main Level | 3pc Bathroom | Measurements not available | ||
| Main Level | Primary Bedroom | 13 ft ,6 in | 11 ft | 13 ft ,6 in x 11 ft |
| Main Level | Bedroom | 10 ft ,2 in | 8 ft ,11 in | 10 ft ,2 in x 8 ft ,11 in |
| Main Level | Bedroom | 10 ft | 9 ft ,2 in | 10 ft x 9 ft ,2 in |
| Main Level | 2pc Bathroom | Measurements not available |
