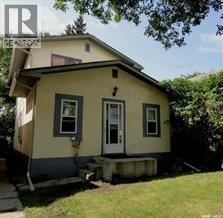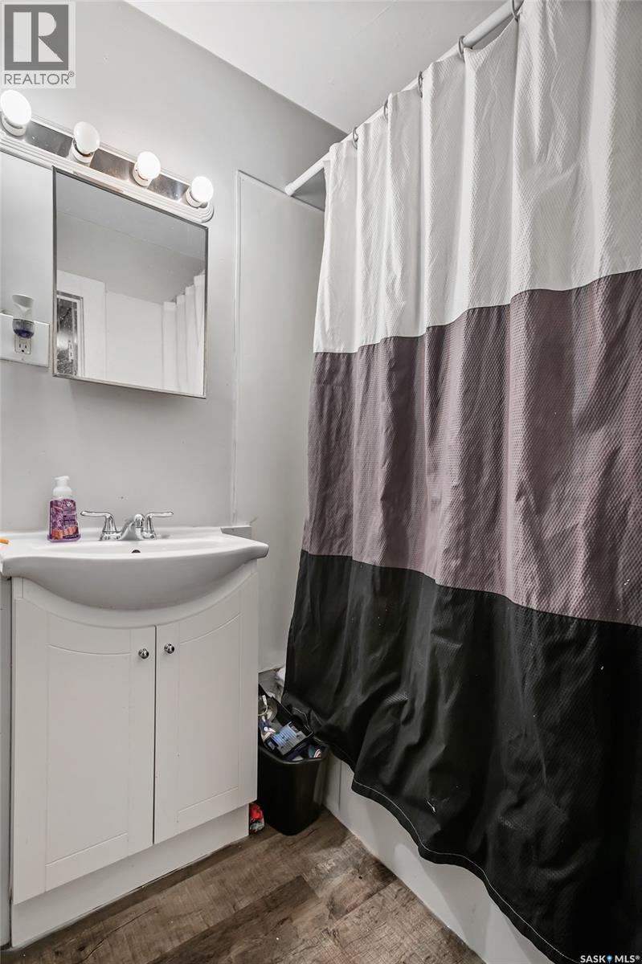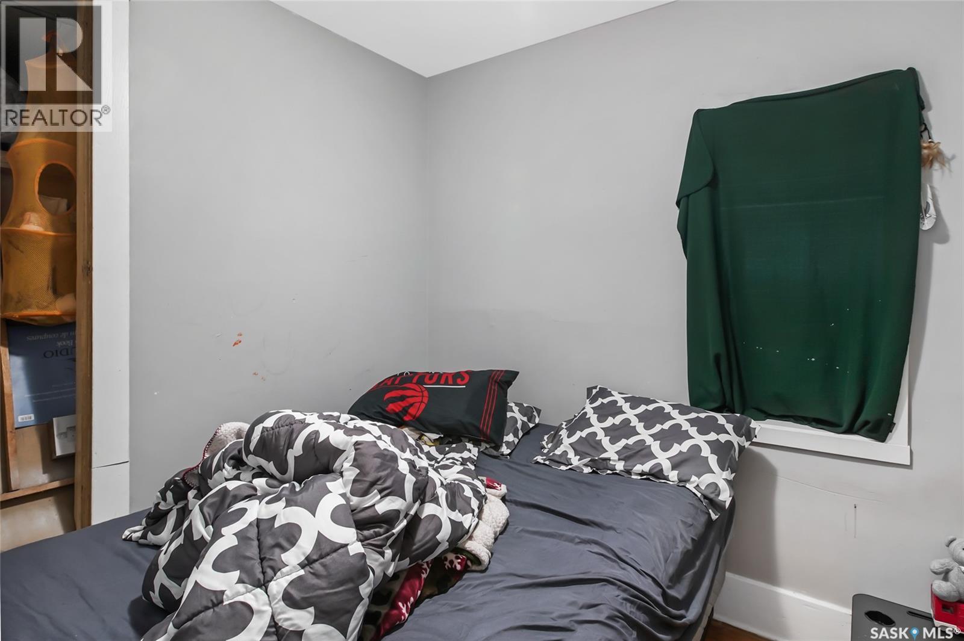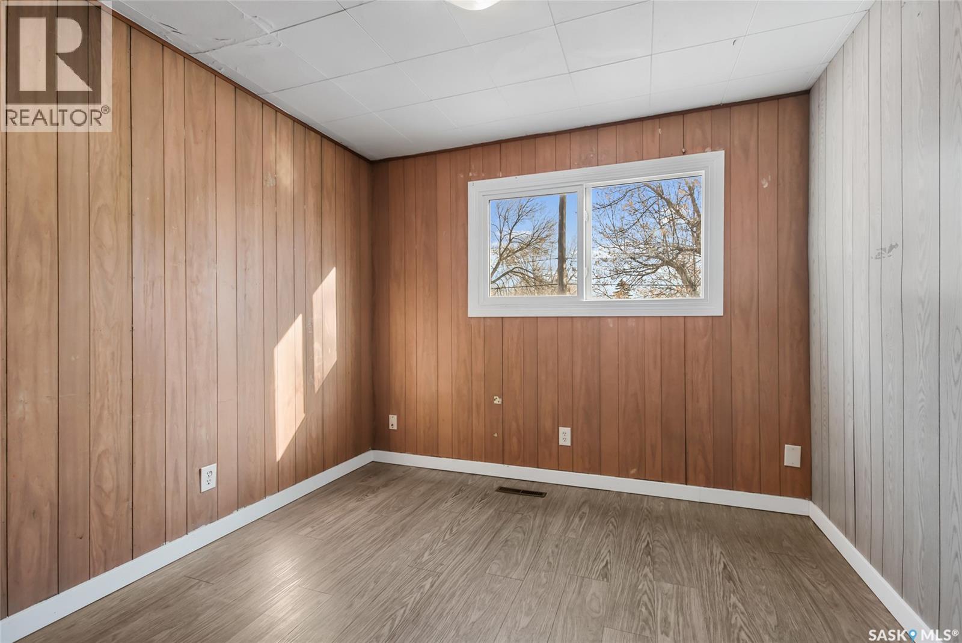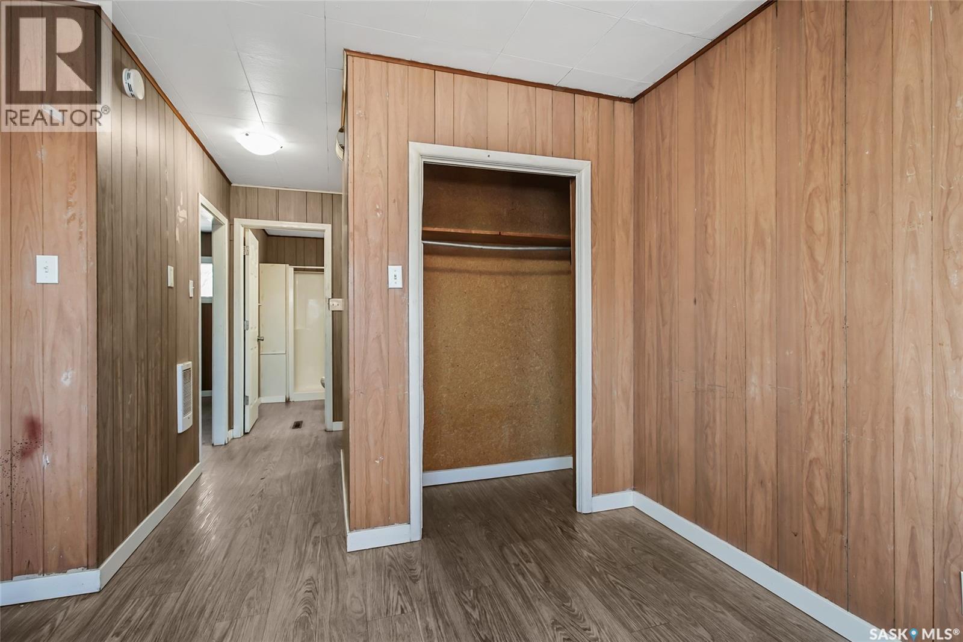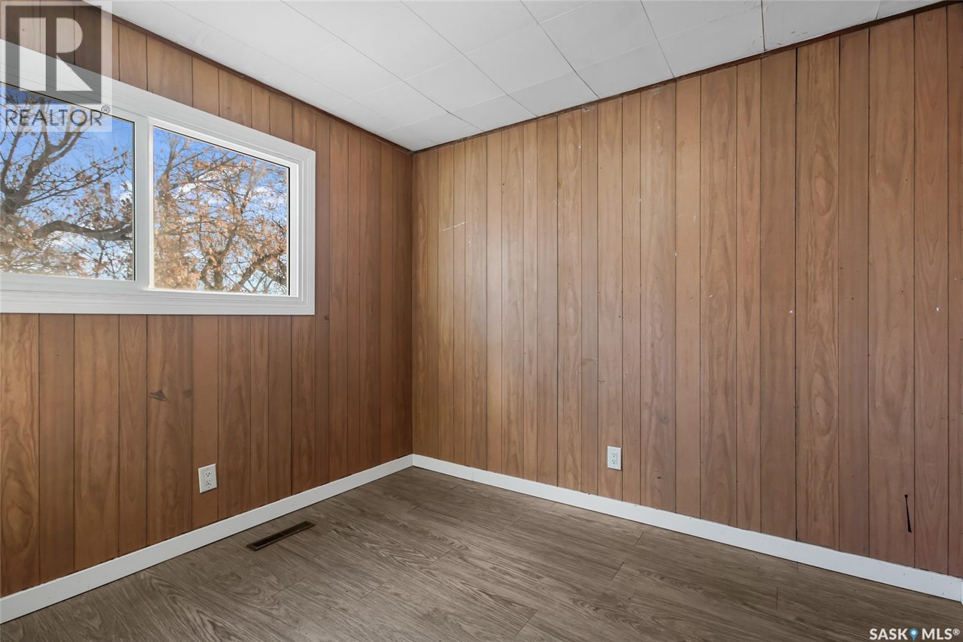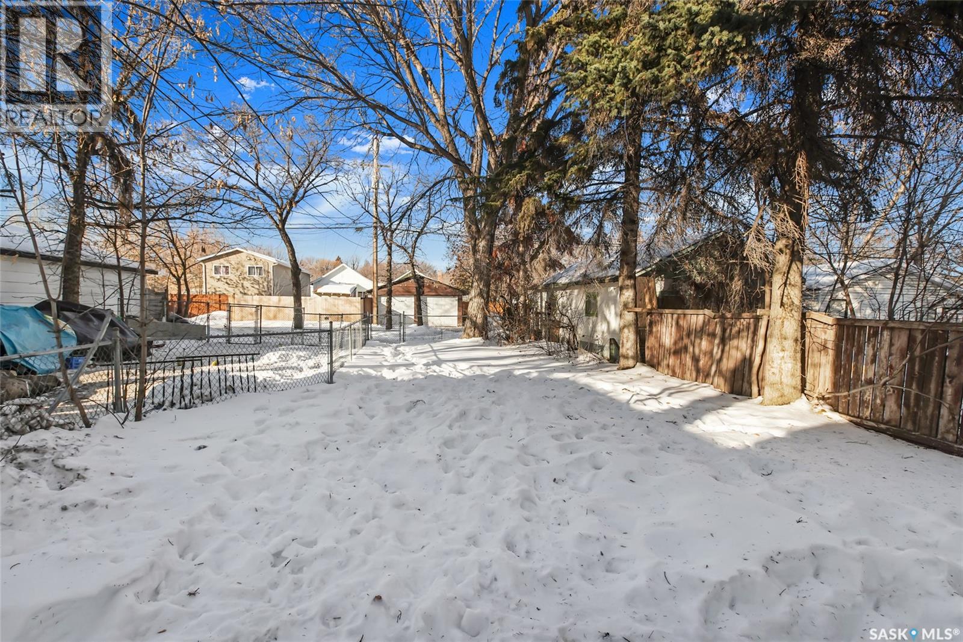121 L Avenue S Saskatoon, Saskatchewan S7M 2G9
$214,900
Check out this unique 2 suite long term revenue property! This 1299 Square foot two storey home's 1st suite consists of the main floor with an open concept living and dining room 2 bedrooms kitchen and 4 piece bath as well as full height basement with partial development and a 3rd bedroom, laundry and lots of storage/room for further basement development. The second floor suite has separate entry and separate laundry with good sized kitchen 3 piece bath living room and 1 bedroom. Some updates include newer white kitchen cabinets in main suite, vinyl plank flooring throughout upper suite, mostly newer PVC windows, Shingles on south slope redone a few years ago, upgraded insulation in attic, stucco exterior and large backyard. Long term professionally managed with good tenants and leases in place property provides a great ROI and a better setup then homes that have the suite in the basement in this price range. Call your favorite agent for further details and to set up a viewing! (id:62370)
Property Details
| MLS® Number | SK018880 |
| Property Type | Single Family |
| Neigbourhood | Pleasant Hill |
| Features | Lane, Rectangular |
Building
| Bathroom Total | 2 |
| Bedrooms Total | 4 |
| Appliances | Washer, Refrigerator, Dryer, Stove |
| Architectural Style | 2 Level |
| Basement Development | Partially Finished |
| Basement Type | Full (partially Finished) |
| Constructed Date | 1954 |
| Heating Fuel | Natural Gas |
| Heating Type | Forced Air |
| Stories Total | 2 |
| Size Interior | 1,299 Ft2 |
| Type | House |
Parking
| Parking Space(s) | 2 |
Land
| Acreage | No |
| Fence Type | Fence |
| Size Frontage | 25 Ft |
| Size Irregular | 25x135 |
| Size Total Text | 25x135 |
Rooms
| Level | Type | Length | Width | Dimensions |
|---|---|---|---|---|
| Second Level | Foyer | 5 ft ,4 in | 3 ft ,6 in | 5 ft ,4 in x 3 ft ,6 in |
| Second Level | 3pc Bathroom | Measurements not available | ||
| Second Level | Kitchen | 12 ft ,7 in | 10 ft ,1 in | 12 ft ,7 in x 10 ft ,1 in |
| Second Level | Laundry Room | 5 ft | 3 ft | 5 ft x 3 ft |
| Second Level | Living Room | 9 ft ,10 in | 9 ft ,9 in | 9 ft ,10 in x 9 ft ,9 in |
| Second Level | Bedroom | 9 ft ,9 in | 8 ft ,10 in | 9 ft ,9 in x 8 ft ,10 in |
| Basement | Bedroom | 10 ft | 8 ft | 10 ft x 8 ft |
| Basement | Storage | Measurements not available | ||
| Main Level | Living Room | 11 ft ,3 in | 11 ft | 11 ft ,3 in x 11 ft |
| Main Level | Dining Room | 10 ft ,5 in | 11 ft | 10 ft ,5 in x 11 ft |
| Main Level | Bedroom | 11 ft ,2 in | 7 ft ,2 in | 11 ft ,2 in x 7 ft ,2 in |
| Main Level | Bedroom | 11 ft ,1 in | 11 ft ,1 in x Measurements not available | |
| Main Level | Kitchen | 13 ft ,5 in | 7 ft ,6 in | 13 ft ,5 in x 7 ft ,6 in |
| Main Level | 4pc Bathroom | Measurements not available |
