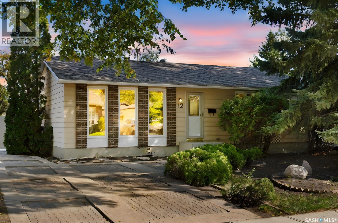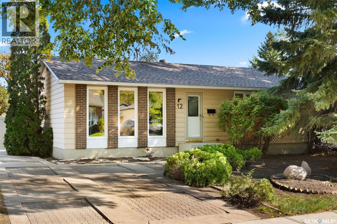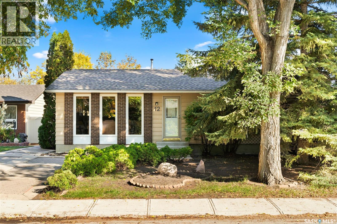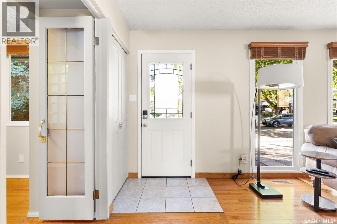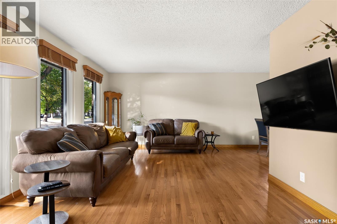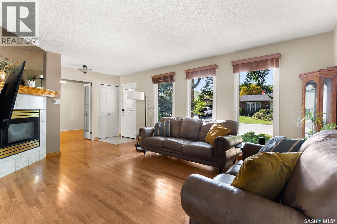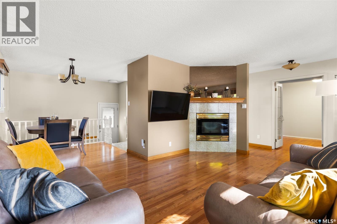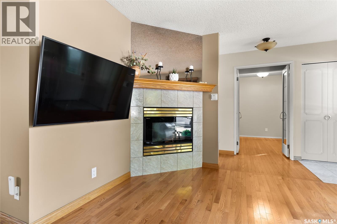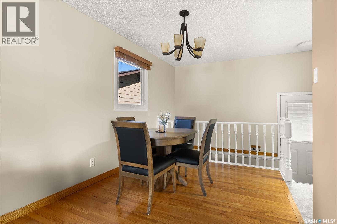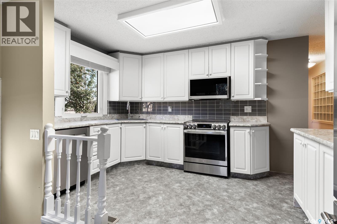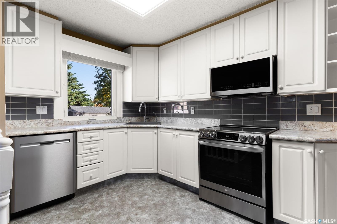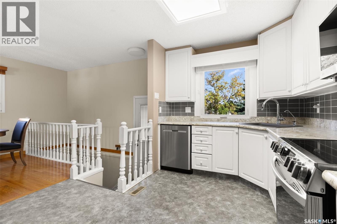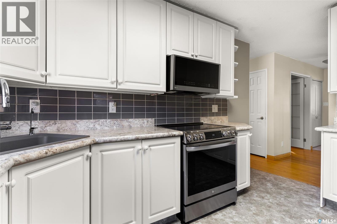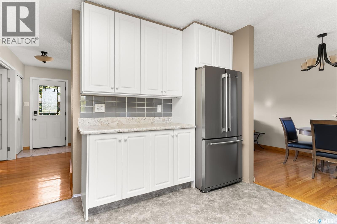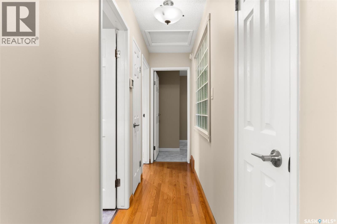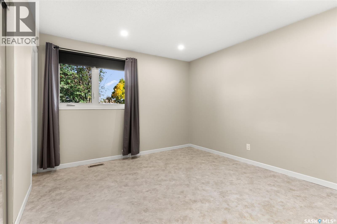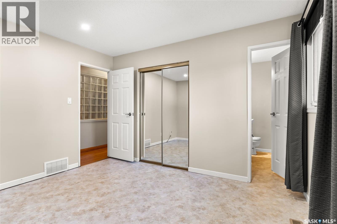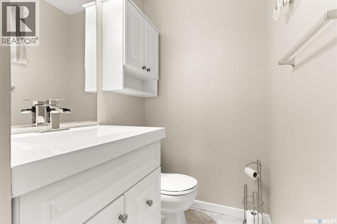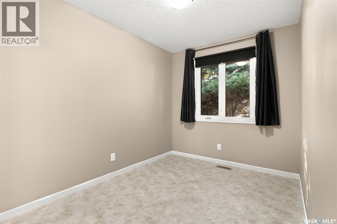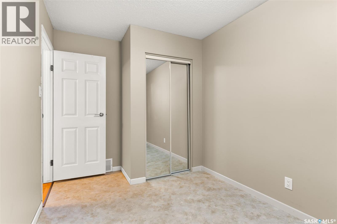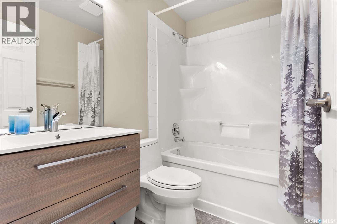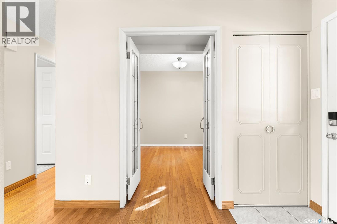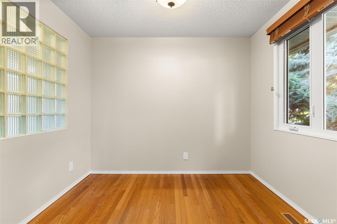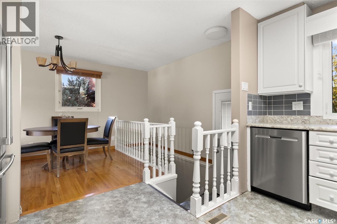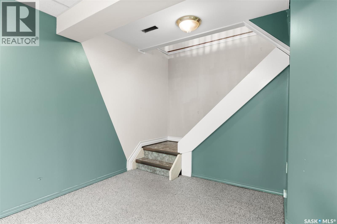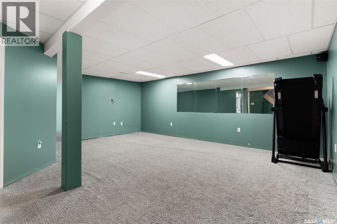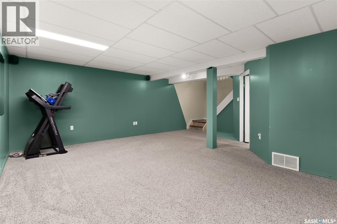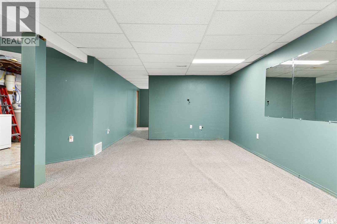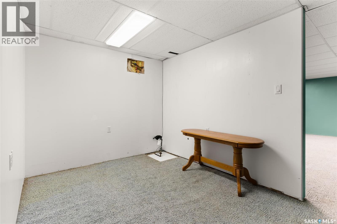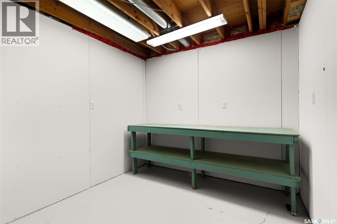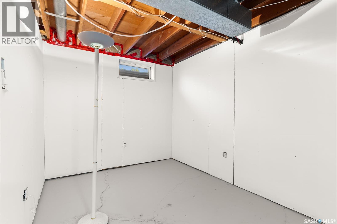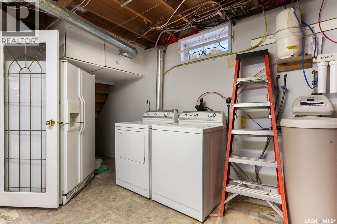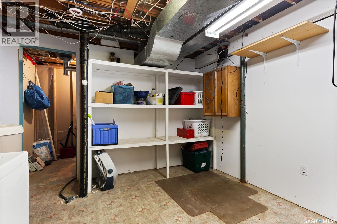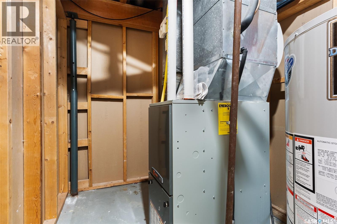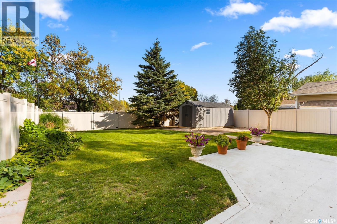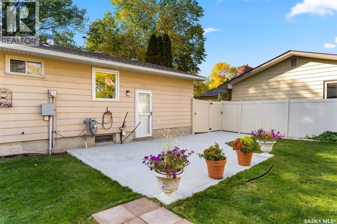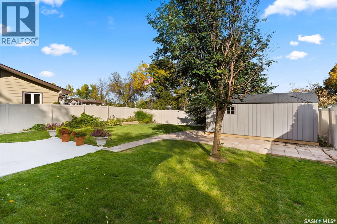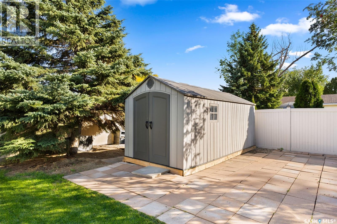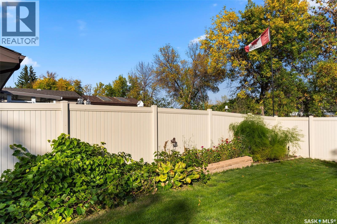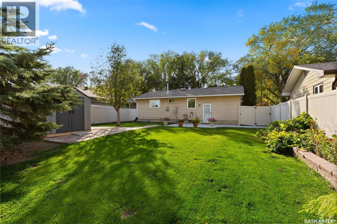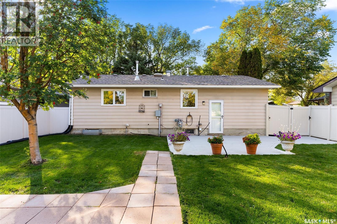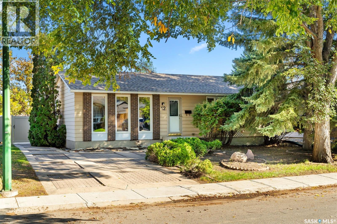12 Jackson Bay Regina, Saskatchewan S4R 6Y8
$349,000
Nestled on a quiet bay in a great area, this very well maintained 3 bedroom, 2 bathroom home offers comfortable living with plenty of updates throughout. The spacious living room features a cozy natural gas fireplace and beautiful hardwood floors that flow into the dining room. The recently renovated kitchen includes new appliances, and updated cabinets and counters. Both the main floor and ensuite bathrooms have also been updated. The finished basement adds extra living space and includes an HE furnace, AC, and a reverse osmosis system for added convenience. Other improvements include newer shingles, exterior doors and windows. Enjoy summer days in the massive PVC-fenced yard with patio and garden shed. Schedule your private showing now, this one isn’t going to last. As per the Seller’s direction, all offers will be presented on 10/19/2025 6:00PM. (id:62370)
Property Details
| MLS® Number | SK020811 |
| Property Type | Single Family |
| Neigbourhood | Walsh Acres |
| Features | Cul-de-sac, Treed, Rectangular |
| Structure | Patio(s) |
Building
| Bathroom Total | 2 |
| Bedrooms Total | 3 |
| Appliances | Washer, Refrigerator, Dishwasher, Dryer, Microwave, Storage Shed, Stove |
| Architectural Style | Bungalow |
| Basement Development | Finished |
| Basement Type | Full (finished) |
| Constructed Date | 1975 |
| Cooling Type | Central Air Conditioning |
| Fireplace Fuel | Gas |
| Fireplace Present | Yes |
| Fireplace Type | Conventional |
| Heating Fuel | Natural Gas |
| Heating Type | Forced Air |
| Stories Total | 1 |
| Size Interior | 1,040 Ft2 |
| Type | House |
Parking
| None | |
| Interlocked | |
| Parking Space(s) | 1 |
Land
| Acreage | No |
| Fence Type | Fence |
| Landscape Features | Lawn, Garden Area |
| Size Irregular | 6166.00 |
| Size Total | 6166 Sqft |
| Size Total Text | 6166 Sqft |
Rooms
| Level | Type | Length | Width | Dimensions |
|---|---|---|---|---|
| Basement | Other | 14 ft | 20 ft | 14 ft x 20 ft |
| Basement | Bonus Room | 9 ft | 9 ft x Measurements not available | |
| Basement | Storage | 9-8 x 8-8 | ||
| Basement | Storage | 8-2 x 11-1 | ||
| Basement | Laundry Room | 11 ft | 11 ft x Measurements not available | |
| Main Level | Kitchen | 12-10 x 11-7 | ||
| Main Level | Dining Room | 9-8 x 8-5 | ||
| Main Level | Living Room | 16 ft | Measurements not available x 16 ft | |
| Main Level | Bedroom | 9-4 x 8-4 | ||
| Main Level | 4pc Bathroom | X x X | ||
| Main Level | Primary Bedroom | 11-2 x 12-1 | ||
| Main Level | 2pc Ensuite Bath | X x X | ||
| Main Level | Bedroom | 12-9 x 7-11 |
