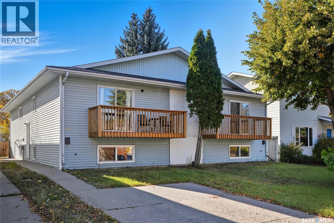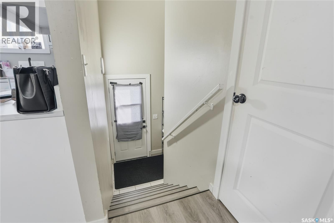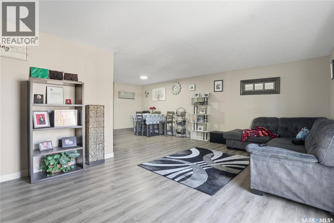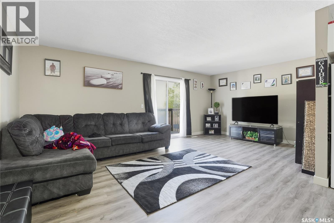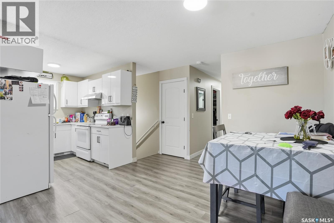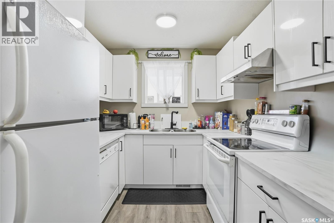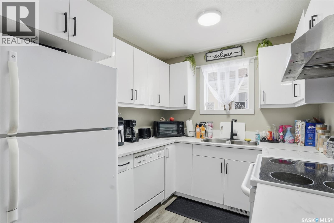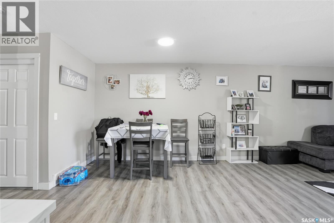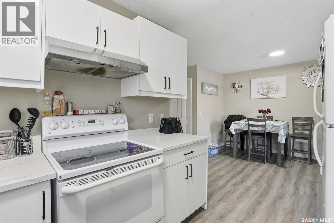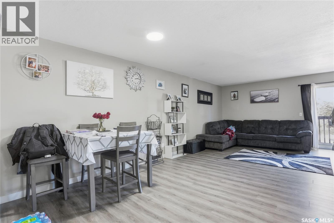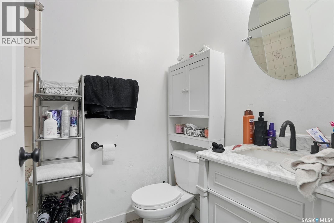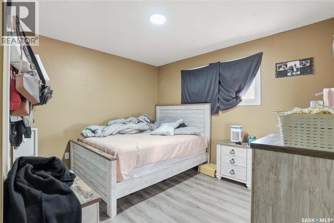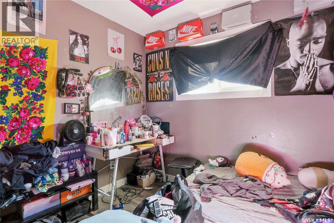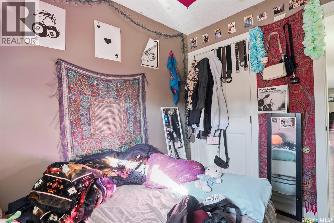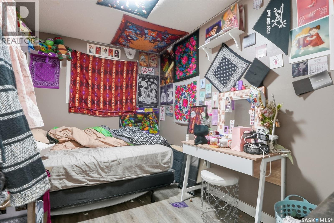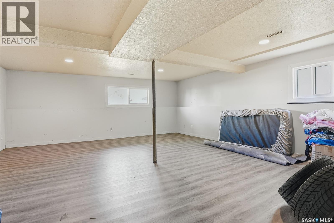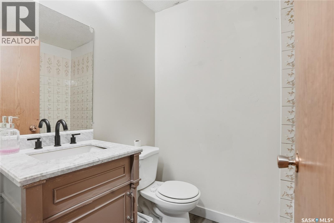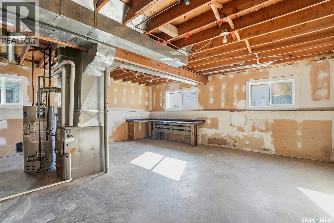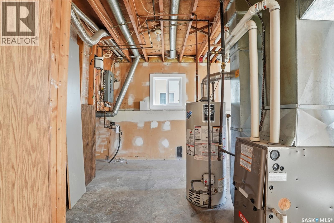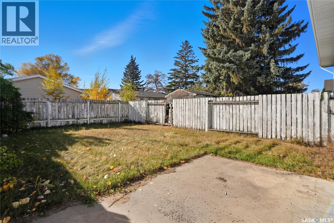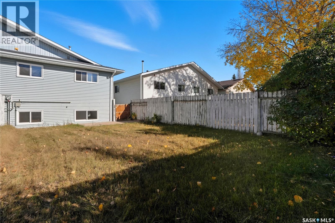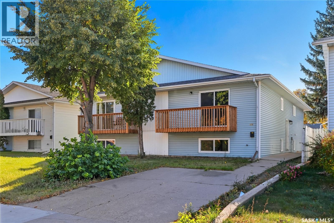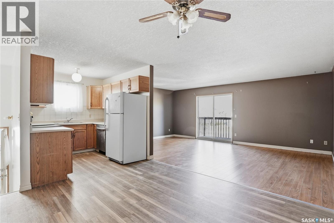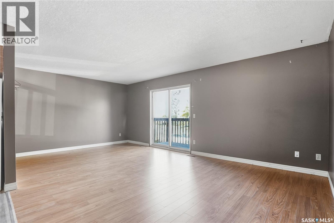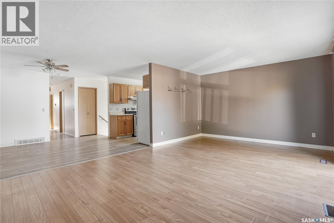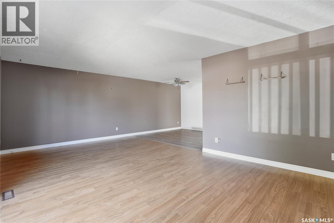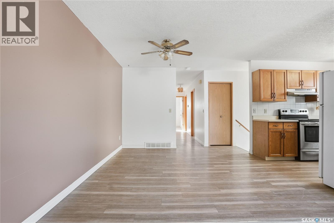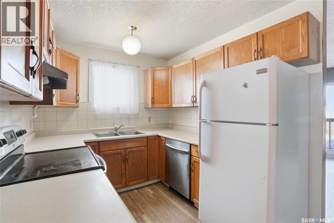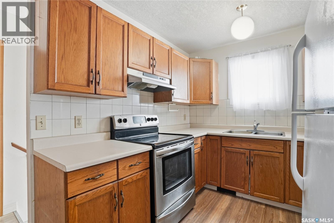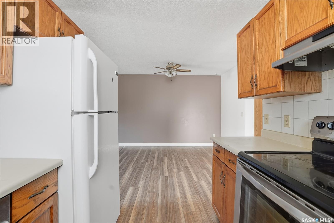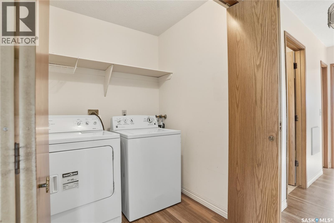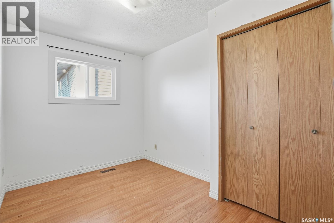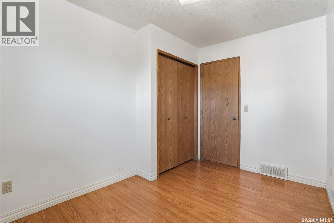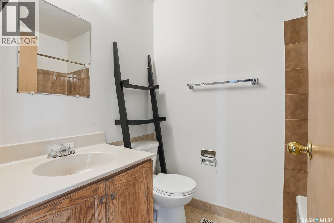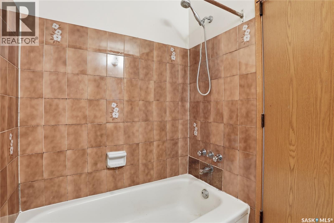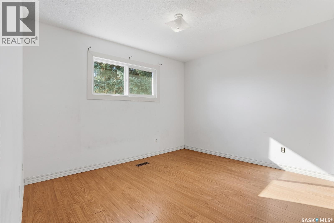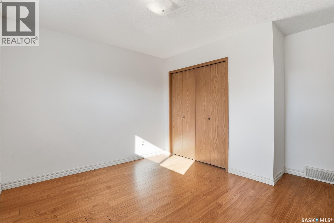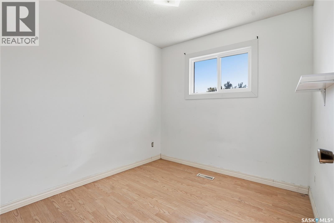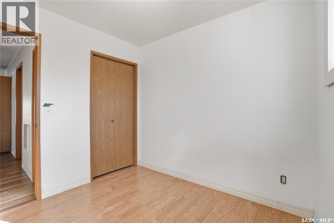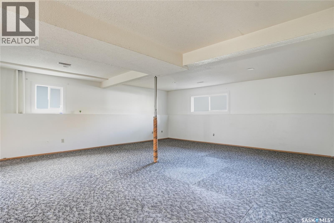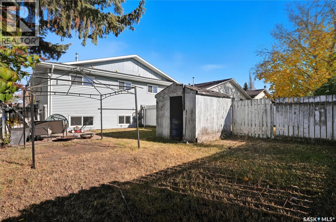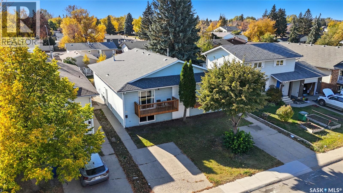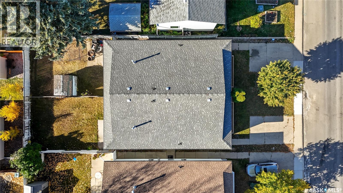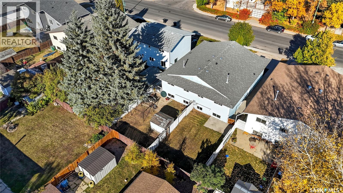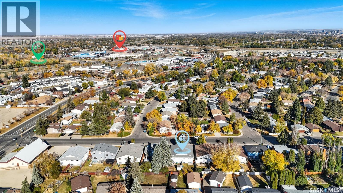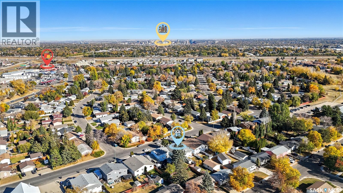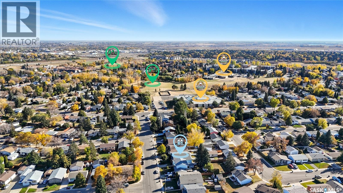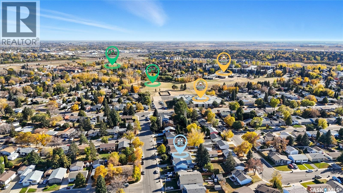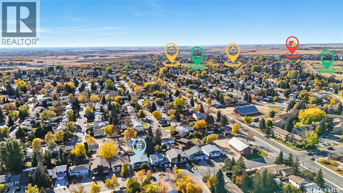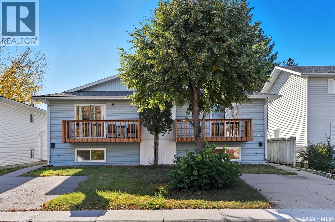119 - 121 Olmstead Road Saskatoon, Saskatchewan S7M 4L9
$689,900
Exceptional Duplex in Fairhaven– Investment or Owner-Occupied Opportunity ?Located in the Fairhaven neighbourhood, this well-maintained Bi-Level duplex presents a rare opportunity for investors or owner-occupiers alike. Each side offers over 1,050 sq. ft. of living space with a functional layout featuring 3 bedrooms and 2 bathrooms. ?Both units include in-unit laundry and a designated desk area in the utility room. Each unit has separate power, water, and gas meters, checking all the boxes for families, students, and investors. Close to schools, parks, and shopping, this move-in-ready duplex is a rare find. Both units have reverse floor plans with the same measurements on either side. ?Unit 121 is currently tenant-occupied and saw significant upgrades and renovations last year. Both sides feature a fenced backyard with private decks and parking in front of each unit. ?Further adding to its investment appeal, this property holds the potential to be converted into a four-plex by developing legal basement suites, subject to municipal approval. (id:62370)
Property Details
| MLS® Number | SK020680 |
| Property Type | Single Family |
| Neigbourhood | Fairhaven |
Building
| Bathroom Total | 4 |
| Bedrooms Total | 6 |
| Appliances | Washer, Refrigerator, Dryer, Storage Shed, Stove |
| Architectural Style | Bi-level |
| Basement Development | Unfinished |
| Basement Type | Full (unfinished) |
| Constructed Date | 1986 |
| Heating Type | Forced Air |
| Size Interior | 2,100 Ft2 |
| Type | House |
Parking
| Parking Space(s) | 2 |
Land
| Acreage | No |
| Size Irregular | 5826.00 |
| Size Total | 5826 Sqft |
| Size Total Text | 5826 Sqft |
Rooms
| Level | Type | Length | Width | Dimensions |
|---|---|---|---|---|
| Basement | 3pc Bathroom | 7 ft ,1 in | 5 ft | 7 ft ,1 in x 5 ft |
| Basement | Other | Measurements not available | ||
| Basement | 3pc Bathroom | 7 ft ,1 in | 5 ft | 7 ft ,1 in x 5 ft |
| Basement | Other | Measurements not available | ||
| Main Level | Dining Room | 11 ft ,5 in | 11 ft | 11 ft ,5 in x 11 ft |
| Main Level | Family Room | 18 ft ,6 in | 11 ft ,5 in | 18 ft ,6 in x 11 ft ,5 in |
| Main Level | Kitchen | 8 ft ,5 in | 8 ft | 8 ft ,5 in x 8 ft |
| Main Level | Bedroom | 8 ft | Measurements not available x 8 ft | |
| Main Level | Bedroom | 10 ft | Measurements not available x 10 ft | |
| Main Level | Bedroom | 8 ft ,3 in | 8 ft | 8 ft ,3 in x 8 ft |
| Main Level | 3pc Bathroom | 7 ft ,1 in | 5 ft | 7 ft ,1 in x 5 ft |
| Main Level | Dining Room | 11 ft ,5 in | 11 ft | 11 ft ,5 in x 11 ft |
| Main Level | Family Room | 18 ft ,6 in | 11 ft ,5 in | 18 ft ,6 in x 11 ft ,5 in |
| Main Level | Kitchen | 8 ft ,5 in | 8 ft | 8 ft ,5 in x 8 ft |
| Main Level | Bedroom | 8 ft | Measurements not available x 8 ft | |
| Main Level | Bedroom | 10 ft | Measurements not available x 10 ft | |
| Main Level | Bedroom | 8 ft ,3 in | 8 ft | 8 ft ,3 in x 8 ft |
| Main Level | 3pc Bathroom | 7 ft ,1 in | 5 ft | 7 ft ,1 in x 5 ft |
