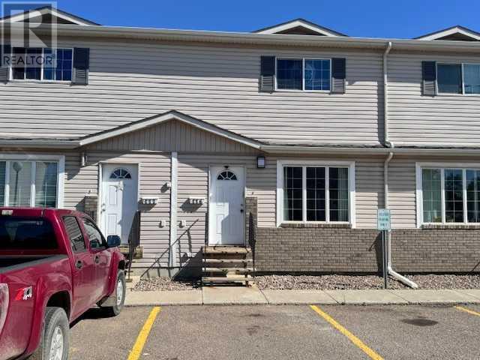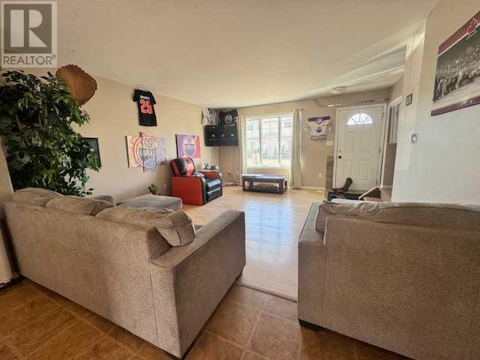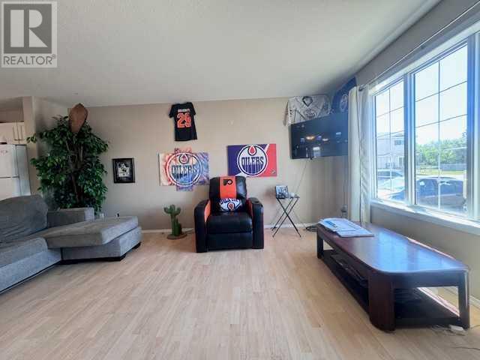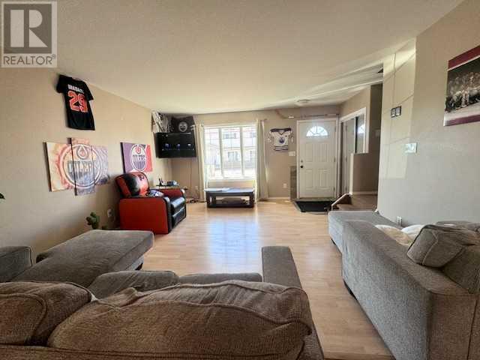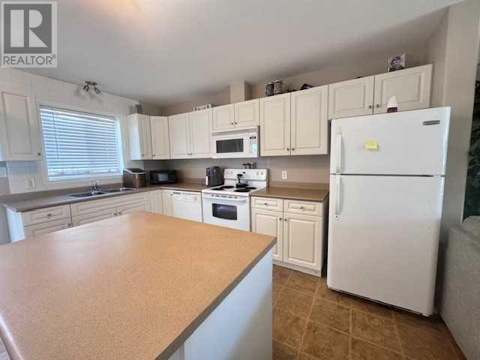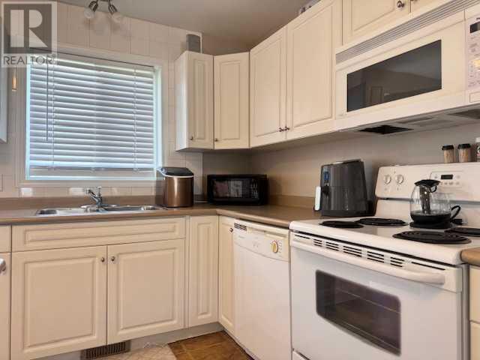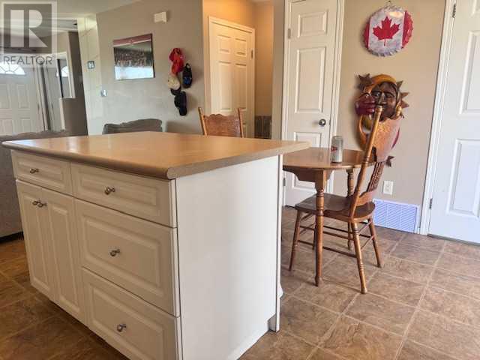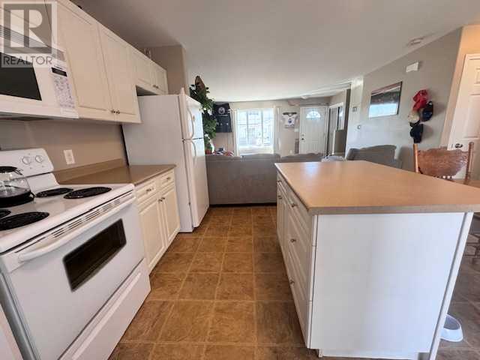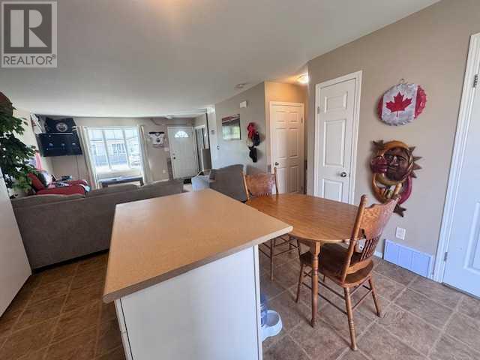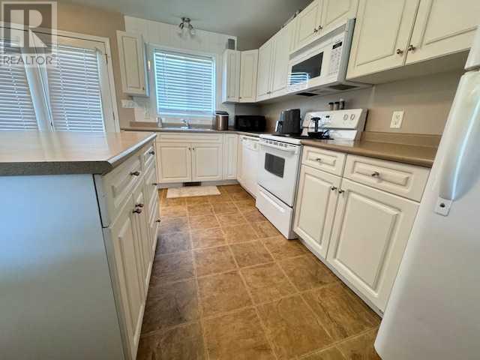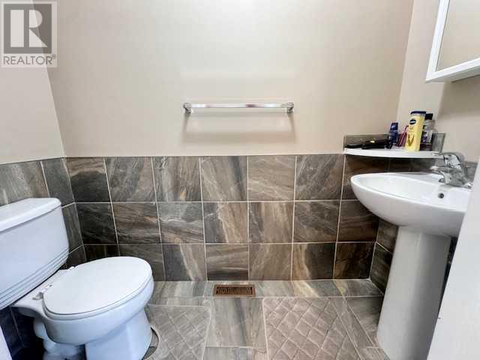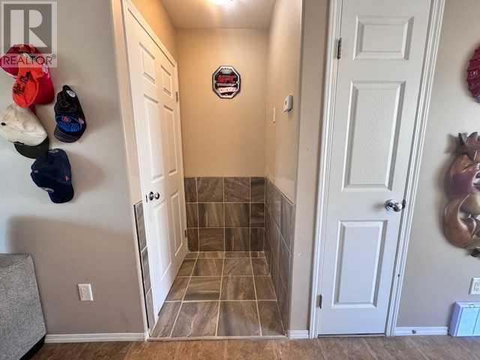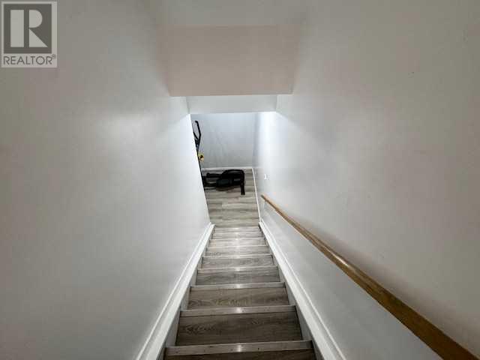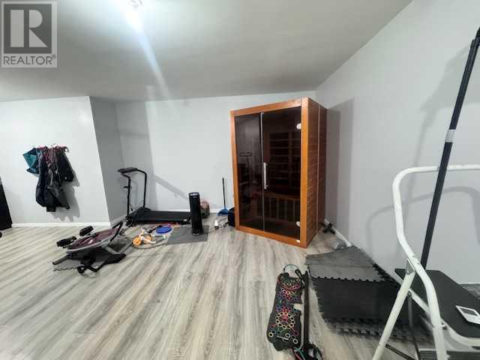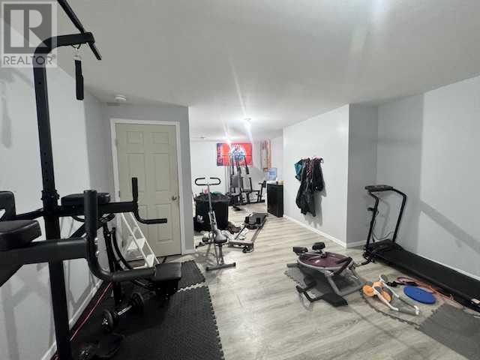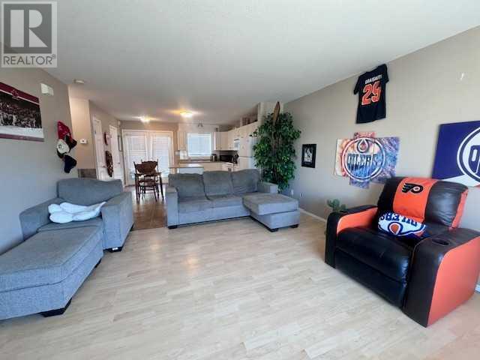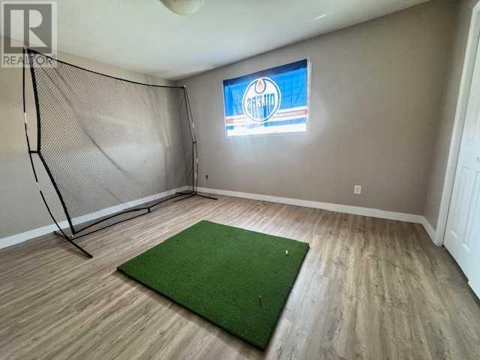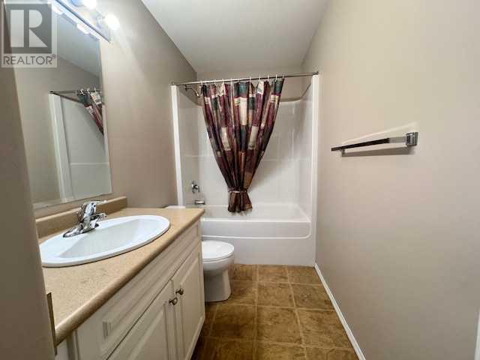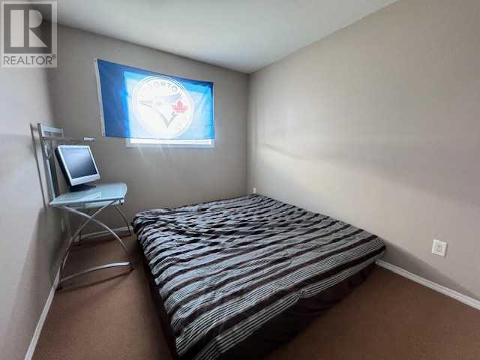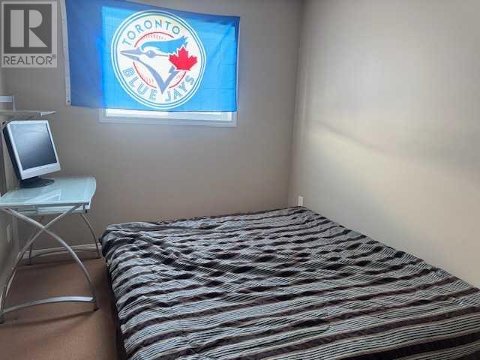116, 4701 47 Avenue Lloydminster, Saskatchewan S9V 0T9
$159,900Maintenance, Caretaker, Insurance, Ground Maintenance, Property Management, Reserve Fund Contributions, Waste Removal
$266 Monthly
Maintenance, Caretaker, Insurance, Ground Maintenance, Property Management, Reserve Fund Contributions, Waste Removal
$266 MonthlyThis condo on the sask side features an open concept main floor with a sleek kitchen, spacious living room, and dining area all flowing seamlessly together. Perfect for entertaining, this layout offers space for relaxation and socializing. Upstairs, you'll find three bedrooms and a full bathroom, and a convenient half bath on the main floor for guests. With modern finishes and plenty of natural light, this condo is ideal for anyone looking for a stylish and functional living space. Includes one parking space next to a visitor parking space, and condo fees are 200 a month and they include lawn, and snow removal, garbage and reserve fund. (id:62370)
Property Details
| MLS® Number | A2236494 |
| Property Type | Single Family |
| Community Name | East Lloydminster |
| Community Features | Pets Allowed With Restrictions |
| Parking Space Total | 1 |
| Plan | 101880783 |
| Structure | Deck |
Building
| Bathroom Total | 2 |
| Bedrooms Above Ground | 3 |
| Bedrooms Total | 3 |
| Appliances | Washer, Refrigerator, Dishwasher, Stove, Dryer, Hood Fan |
| Basement Development | Finished |
| Basement Type | Full (finished) |
| Constructed Date | 2006 |
| Construction Style Attachment | Attached |
| Cooling Type | None |
| Exterior Finish | Vinyl Siding |
| Flooring Type | Carpeted, Laminate, Linoleum |
| Foundation Type | Wood |
| Half Bath Total | 1 |
| Heating Fuel | Natural Gas |
| Heating Type | Forced Air |
| Stories Total | 2 |
| Size Interior | 1,138 Ft2 |
| Total Finished Area | 1138 Sqft |
| Type | Row / Townhouse |
Parking
| Parking Pad |
Land
| Acreage | No |
| Fence Type | Not Fenced |
| Landscape Features | Lawn |
| Size Total Text | Unknown |
| Zoning Description | R3 |
Rooms
| Level | Type | Length | Width | Dimensions |
|---|---|---|---|---|
| Second Level | Primary Bedroom | 13.00 Ft x 10.00 Ft | ||
| Second Level | Bedroom | 10.00 Ft x 8.00 Ft | ||
| Second Level | Bedroom | 11.00 Ft x 8.00 Ft | ||
| Second Level | 4pc Bathroom | .00 Ft x .00 Ft | ||
| Basement | Recreational, Games Room | 13.00 Ft x 10.00 Ft | ||
| Basement | Laundry Room | .00 Ft x .00 Ft | ||
| Basement | Living Room | 15.00 Ft x 13.00 Ft | ||
| Main Level | Other | 13.00 Ft x 13.00 Ft | ||
| Main Level | 2pc Bathroom | .00 Ft x .00 Ft | ||
| Main Level | Living Room | 13.00 Ft x 16.00 Ft |
