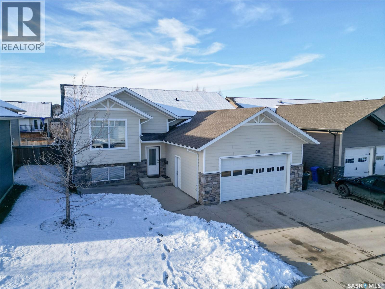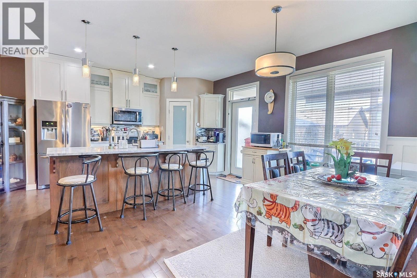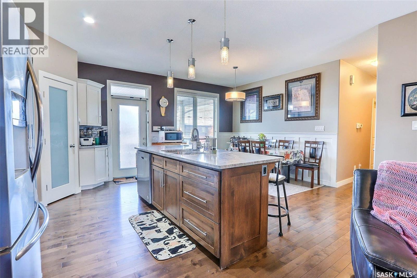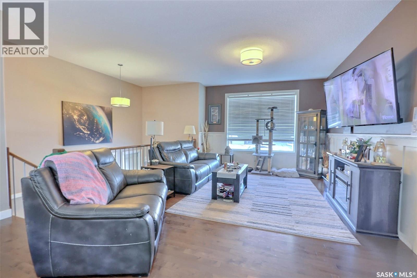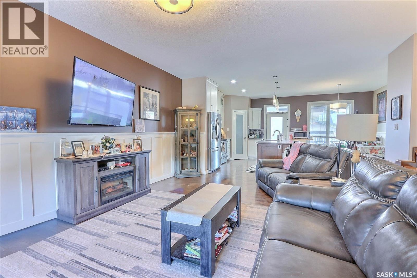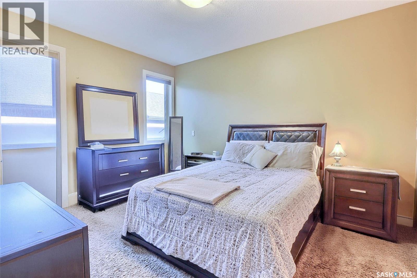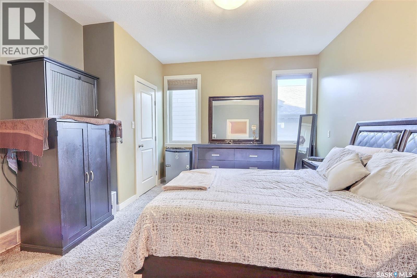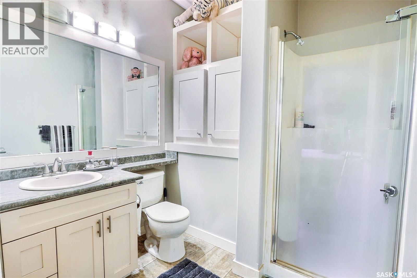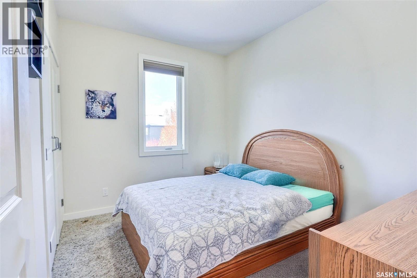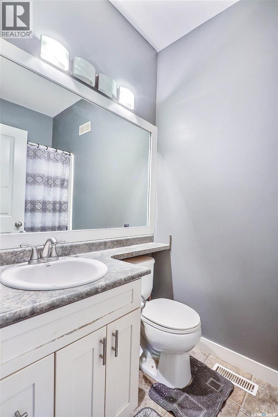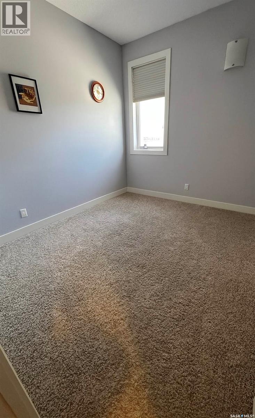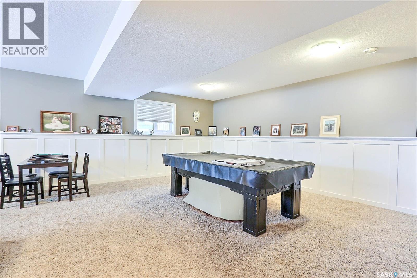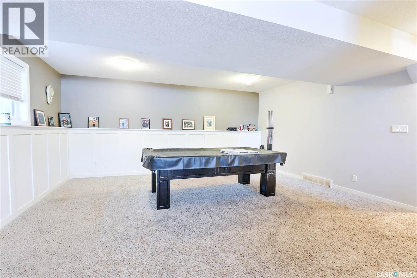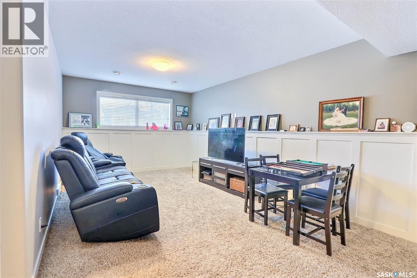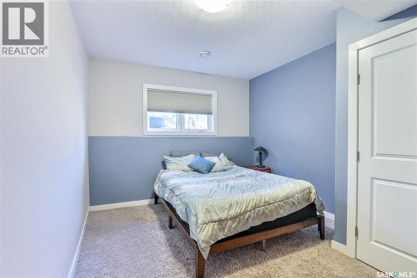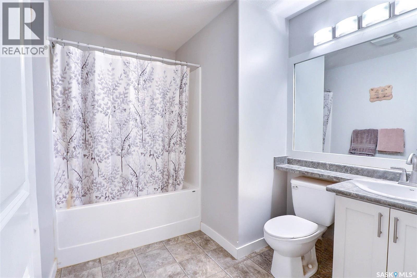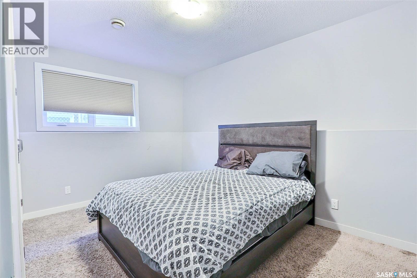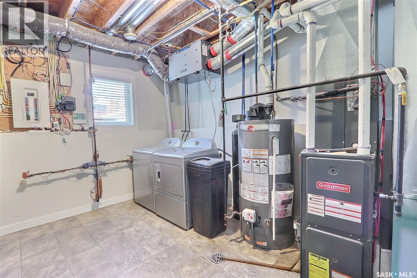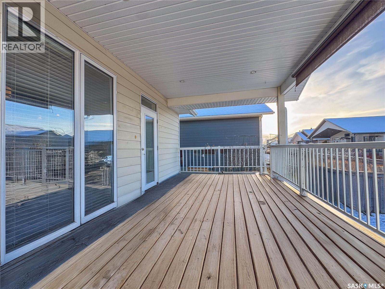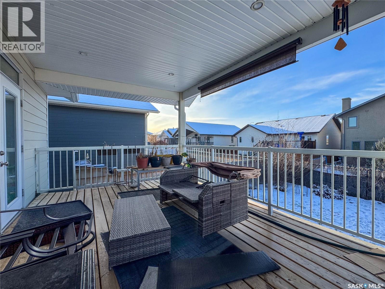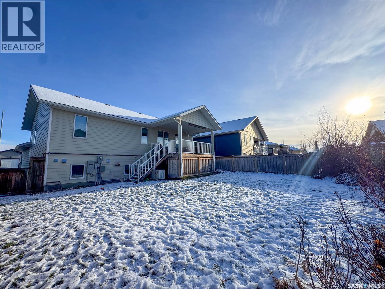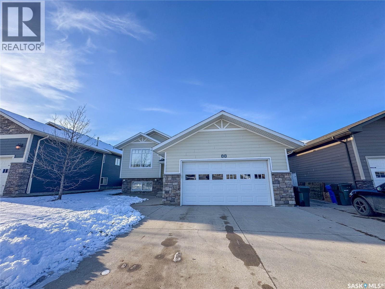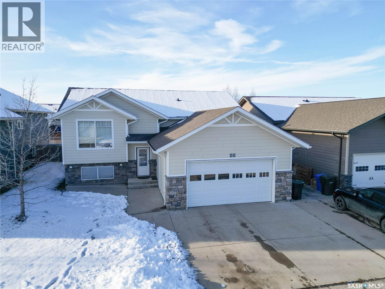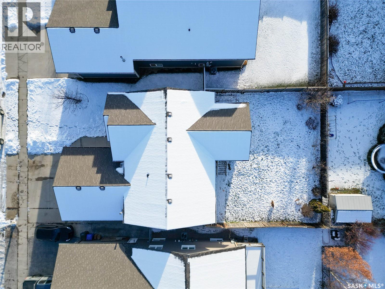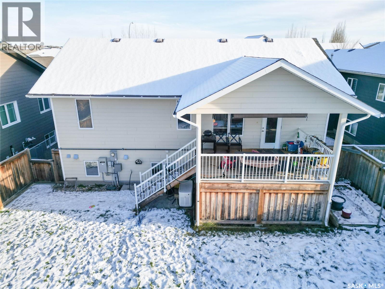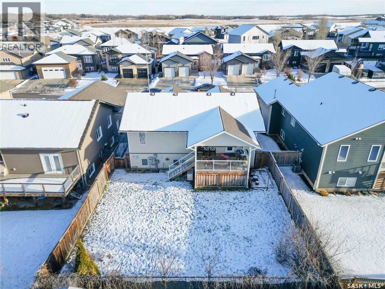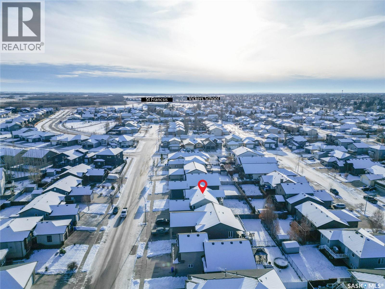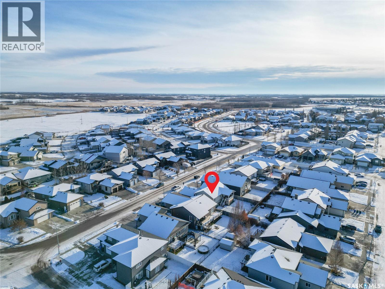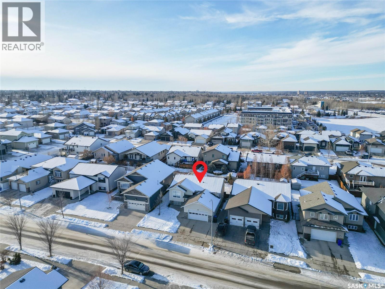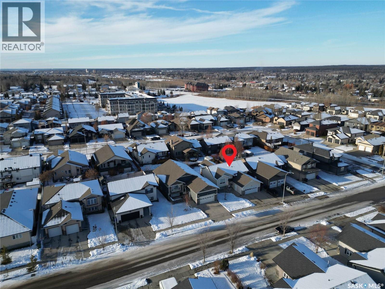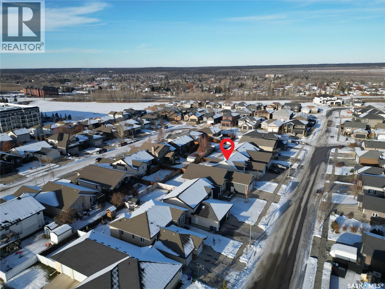5 Bedroom
3 Bathroom
1,280 ft2
Bi-Level
Central Air Conditioning, Air Exchanger
Forced Air
Lawn, Underground Sprinkler, Garden Area
$499,900
A beautiful Crescent Acres bi-level, the perfect family home! This 5 bedroom, 3 bathroom bi-level is located in the premium Crescent Acres neighborhood and offers the ideal blend of comfort, style, and convenience. Built in 2011 and offering 1,280 sq/ft of living space, this home features a double attached garage and fantastic curb appeal with modern Hardie board and stone exterior. Step inside to an open-concept great room designed for family living and entertaining, complete with hardwood flooring, big windows that fill the space with natural light, and stylish wainscoting accents. The kitchen is a standout with white cabinetry, granite countertops, stainless steel appliances, a corner pantry, and an island with bar seating. Patio doors lead to a huge covered deck overlooking the fenced backyard with underground sprinklers and beautiful shrubs and landscaping. The primary bedroom includes a 3-piece ensuite, while two additional bedrooms and a full bath complete the main level. The wainscotting and large windows continue in the bright and inviting basement which includes a massive rec room, two more bedrooms, a full bathroom, and a laundry/utility room with great storage. Additional features include a new natural gas hot water heater, air-to-air exchanger, central air conditioning, and central vac. Situated near schools, parks, and the Rotary Trail, this is a true family home in a perfect location. (id:62370)
Property Details
|
MLS® Number
|
SK024676 |
|
Property Type
|
Single Family |
|
Neigbourhood
|
Crescent Acres |
|
Features
|
Treed, Rectangular |
|
Structure
|
Deck |
Building
|
Bathroom Total
|
3 |
|
Bedrooms Total
|
5 |
|
Appliances
|
Washer, Refrigerator, Dishwasher, Dryer, Microwave, Window Coverings, Garage Door Opener Remote(s), Stove |
|
Architectural Style
|
Bi-level |
|
Basement Development
|
Finished |
|
Basement Type
|
Full (finished) |
|
Constructed Date
|
2011 |
|
Cooling Type
|
Central Air Conditioning, Air Exchanger |
|
Heating Fuel
|
Natural Gas |
|
Heating Type
|
Forced Air |
|
Size Interior
|
1,280 Ft2 |
|
Type
|
House |
Parking
|
Attached Garage
|
|
|
Heated Garage
|
|
|
Parking Space(s)
|
4 |
Land
|
Acreage
|
No |
|
Fence Type
|
Partially Fenced |
|
Landscape Features
|
Lawn, Underground Sprinkler, Garden Area |
|
Size Frontage
|
53 Ft ,3 In |
|
Size Irregular
|
6296.44 |
|
Size Total
|
6296.44 Sqft |
|
Size Total Text
|
6296.44 Sqft |
Rooms
| Level |
Type |
Length |
Width |
Dimensions |
|
Basement |
Other |
|
|
18' 11 x 16' 7 |
|
Basement |
Family Room |
|
|
15' 4 x 12' 2 |
|
Basement |
Bedroom |
|
|
13' 7 x 11' 3 |
|
Basement |
4pc Bathroom |
|
|
11' 3 x 7' 3 |
|
Basement |
Bedroom |
|
|
14' 2 x 9' 11 |
|
Basement |
Other |
|
|
13' 7 x 10' 1 |
|
Main Level |
Foyer |
|
|
7' 11 x 6' 5 |
|
Main Level |
Kitchen |
|
|
14' 6 x 10' 4 |
|
Main Level |
Dining Room |
|
|
13' 11 x 9' 5 |
|
Main Level |
Living Room |
|
|
20' 1 x 15' 6 |
|
Main Level |
4pc Bathroom |
|
|
7' 6 x 4' 11 |
|
Main Level |
Bedroom |
|
|
10' 9 x 9' 7 |
|
Main Level |
Bedroom |
|
|
10' 9 x 9' 2 |
|
Main Level |
Primary Bedroom |
|
|
14' 0 x 12' 8 |
|
Main Level |
3pc Ensuite Bath |
|
|
7' 11 x 7' 11 |
|
Main Level |
Storage |
|
|
6' 6 x 5' 0 |
