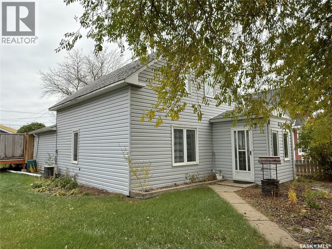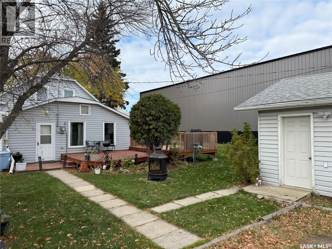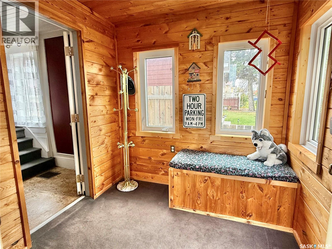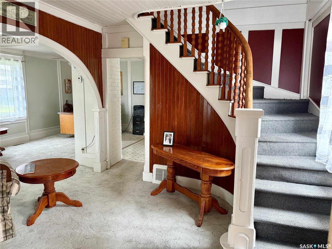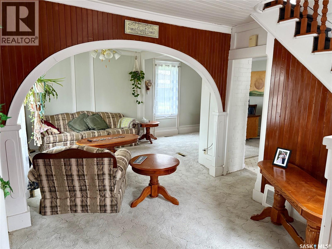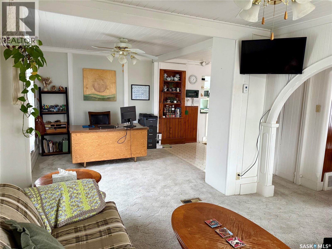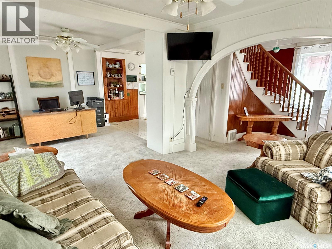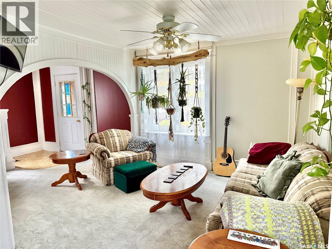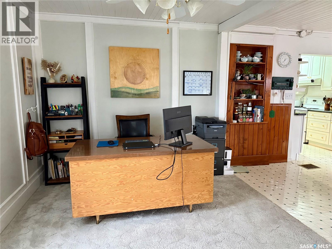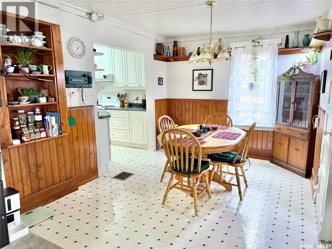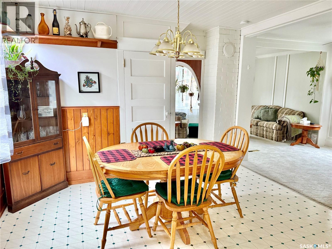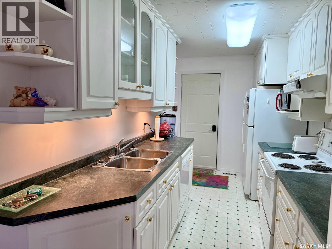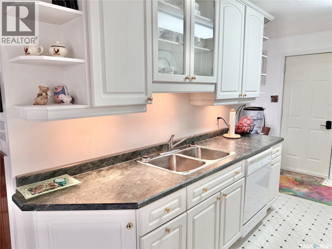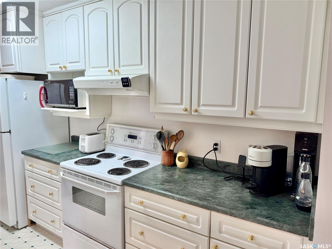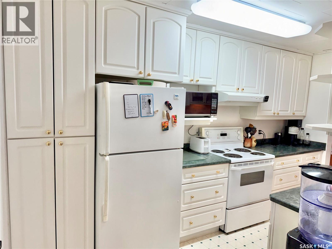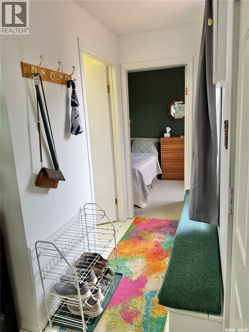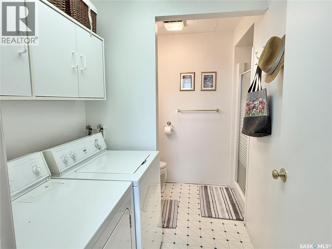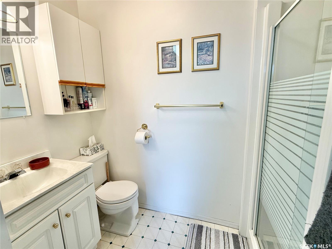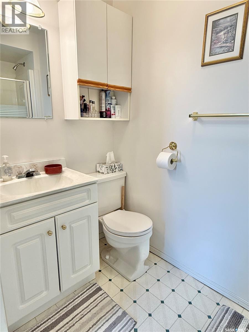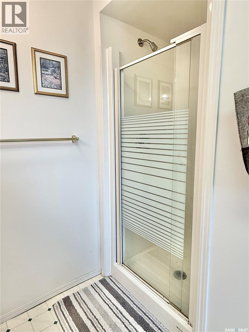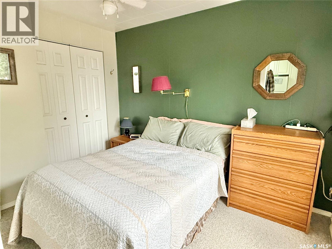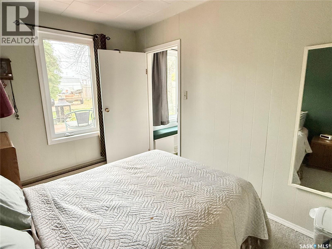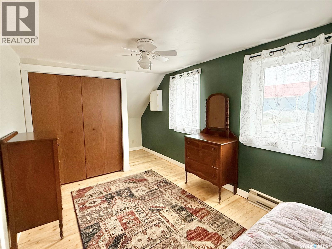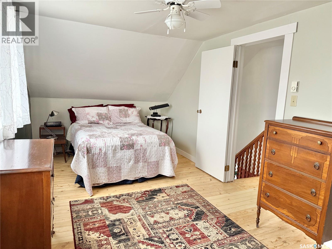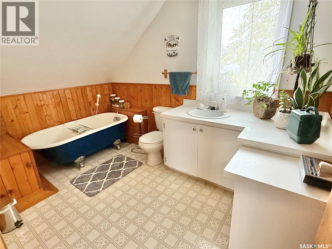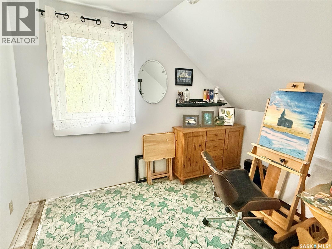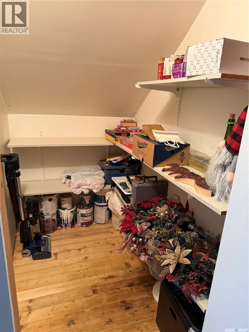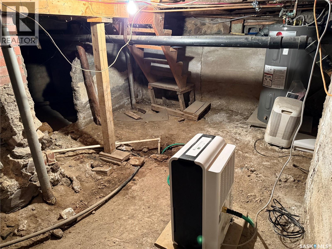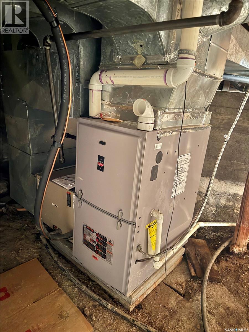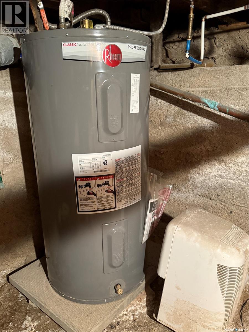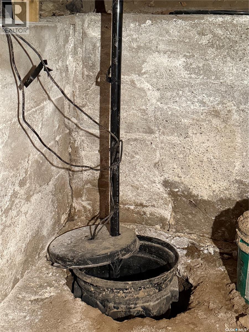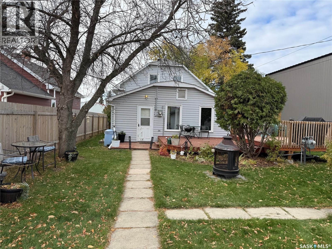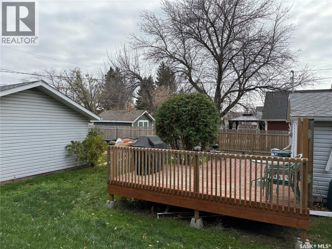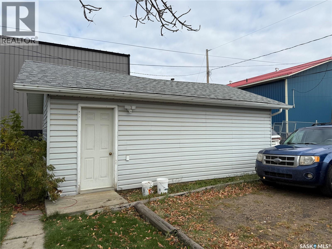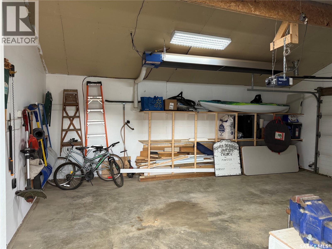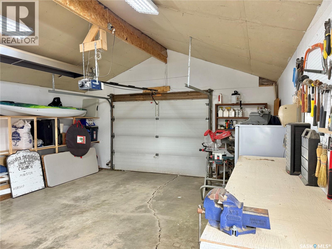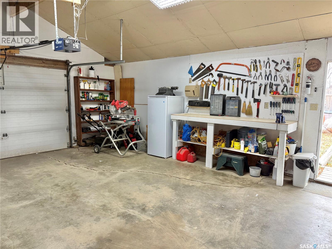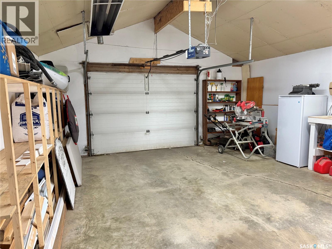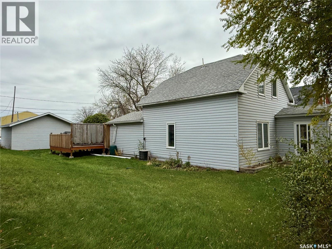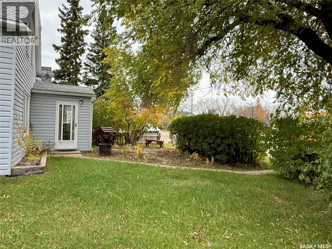109 2nd Street W Spiritwood, Saskatchewan S0J 2M0
$169,900
Charming 1½-Story Character Home with Modern Comforts! Step into the warmth and character of this inviting 1940-built home, thoughtfully expanded in 1975 to offer even more space and comfort. With 3 bedrooms, 2 bathrooms, and 1,253 sq. ft. of living area, this home beautifully blends timeless appeal with modern updates. The bright galley kitchen welcomes you with plenty of natural light, while the central air conditioning keeps the entire home cool and comfortable all summer long. Recent upgrades include a new furnace, water heater, sump pump, fresh paint and added attic insulation for improved energy efficiency. Upstairs, you’ll find two cozy bedrooms and a charming 3-piece bath featuring a classic clawfoot tub, perfect for relaxing at the end of the day. Step outside to enjoy your private, mature backyard—a peaceful retreat with a large deck ideal for entertaining or simply unwinding. The 20x24 heated garage is a dream for hobbyists or anyone needing extra workspace, complete with shelving, a workbench, and a natural gas radiant heater. Additional features include alley access and two extra parking spots for added convenience. Some furnishings may be negotiable, and quick possession is available—move in and make it yours! Call today to book your private viewing! (id:62370)
Property Details
| MLS® Number | SK020807 |
| Property Type | Single Family |
| Features | Treed, Rectangular, Wheelchair Access, Sump Pump |
| Structure | Deck |
Building
| Bathroom Total | 2 |
| Bedrooms Total | 3 |
| Appliances | Washer, Refrigerator, Dishwasher, Dryer, Microwave, Window Coverings, Stove |
| Basement Development | Unfinished |
| Basement Type | Partial (unfinished) |
| Constructed Date | 1940 |
| Cooling Type | Central Air Conditioning |
| Heating Fuel | Electric, Natural Gas |
| Heating Type | Baseboard Heaters, Forced Air |
| Stories Total | 2 |
| Size Interior | 1,253 Ft2 |
| Type | House |
Parking
| Detached Garage | |
| Gravel | |
| Heated Garage | |
| Parking Space(s) | 3 |
Land
| Acreage | No |
| Landscape Features | Lawn |
| Size Frontage | 50 Ft |
| Size Irregular | 6250.00 |
| Size Total | 6250 Sqft |
| Size Total Text | 6250 Sqft |
Rooms
| Level | Type | Length | Width | Dimensions |
|---|---|---|---|---|
| Second Level | Bedroom | 21' x 9'1'' | ||
| Second Level | 3pc Bathroom | 10'6'' x 7'2'' | ||
| Second Level | Bedroom | 10' x 7'1'' | ||
| Basement | Other | 17'7'' x 17'2'' | ||
| Main Level | Foyer | 7'3'' x 6'11'' | ||
| Main Level | Living Room | 10'2'' x 18'4'' | ||
| Main Level | Office | 11'1'' x 8'11'' | ||
| Main Level | Dining Room | 9'8'' x 11'7'' | ||
| Main Level | Kitchen | 14' x 7'2'' | ||
| Main Level | Laundry Room | 9'4'' x 5'6'' | ||
| Main Level | Bedroom | 6'11'' x 7'10'' |
