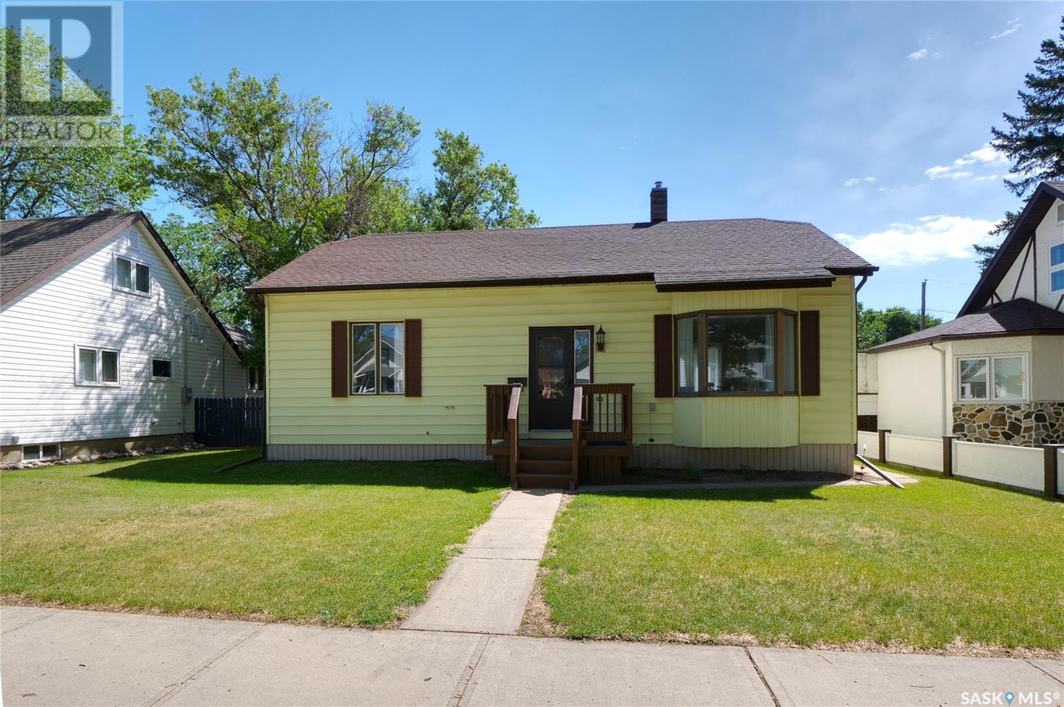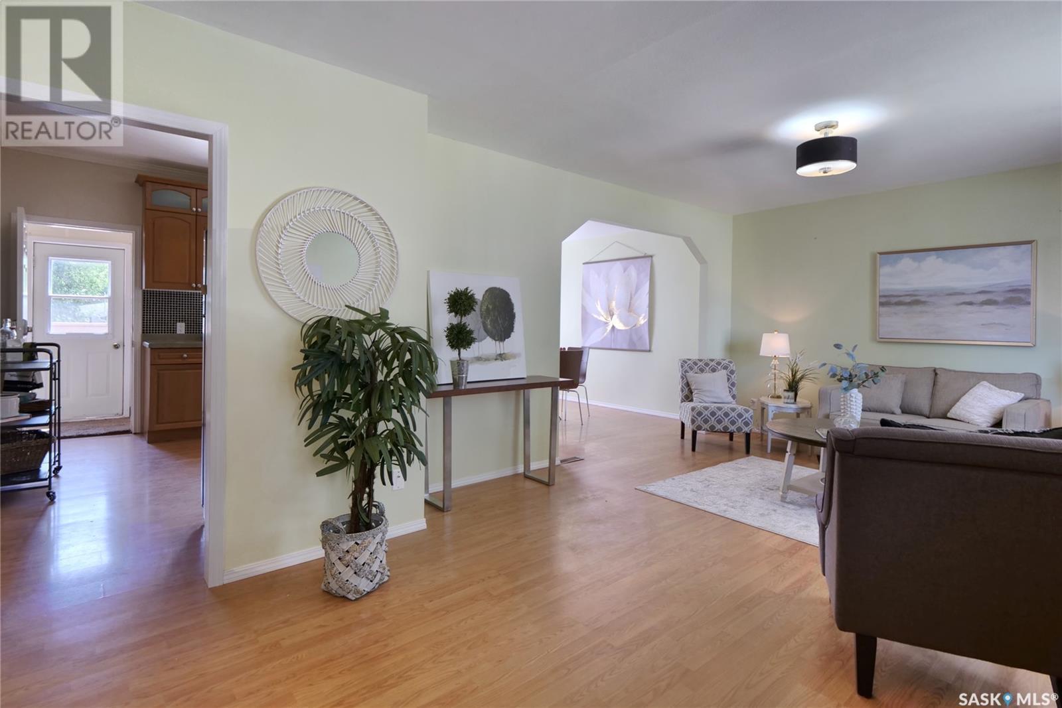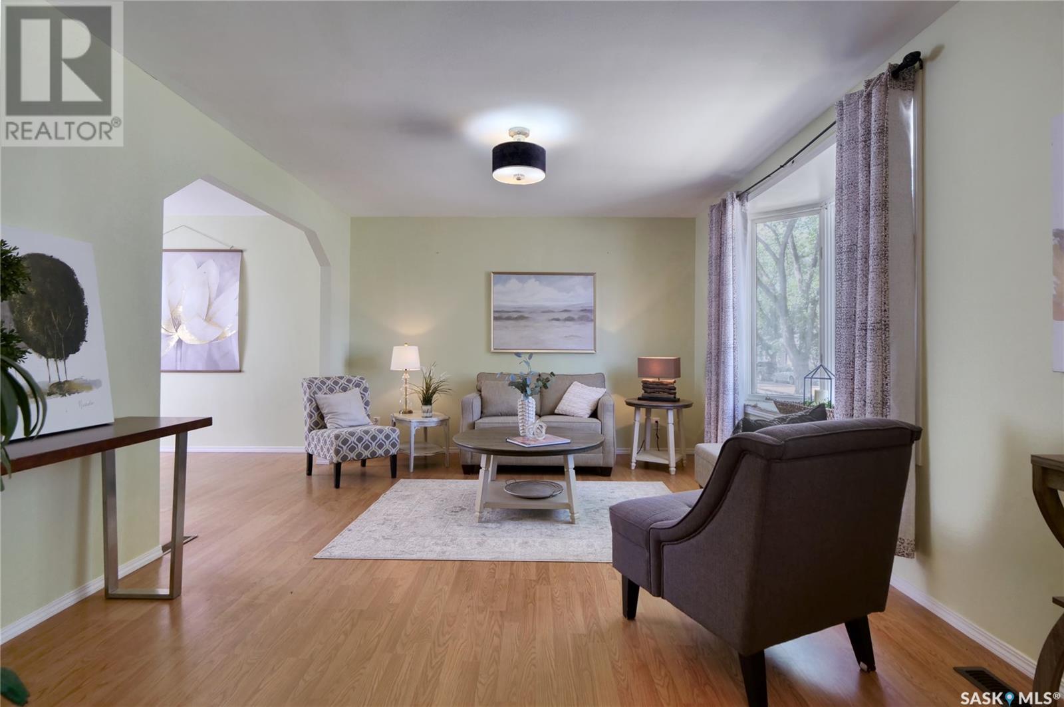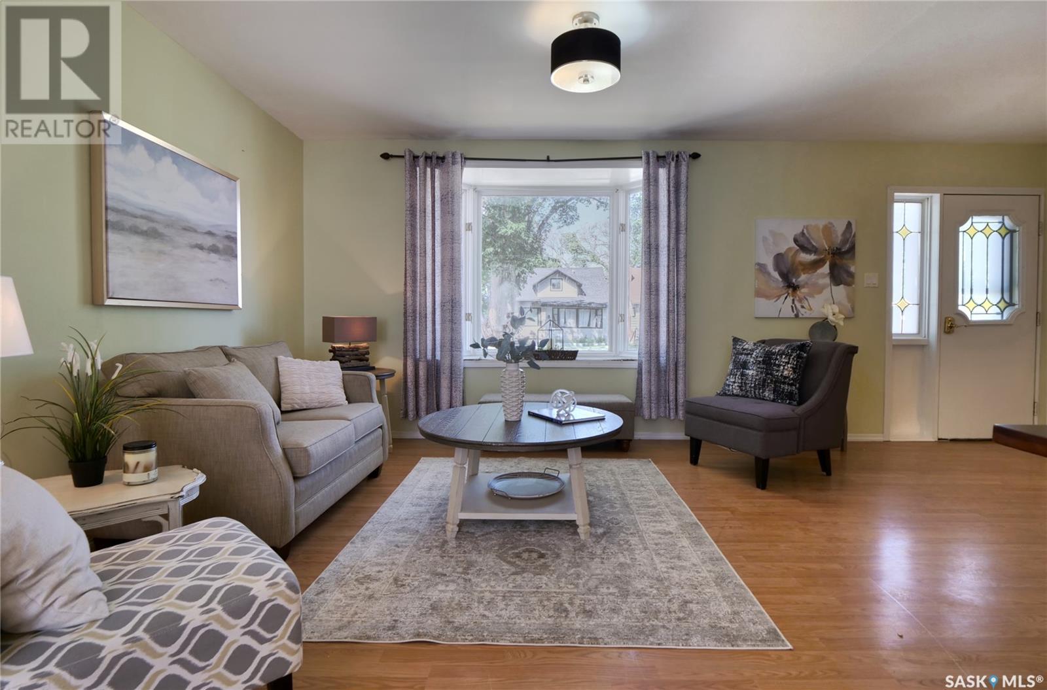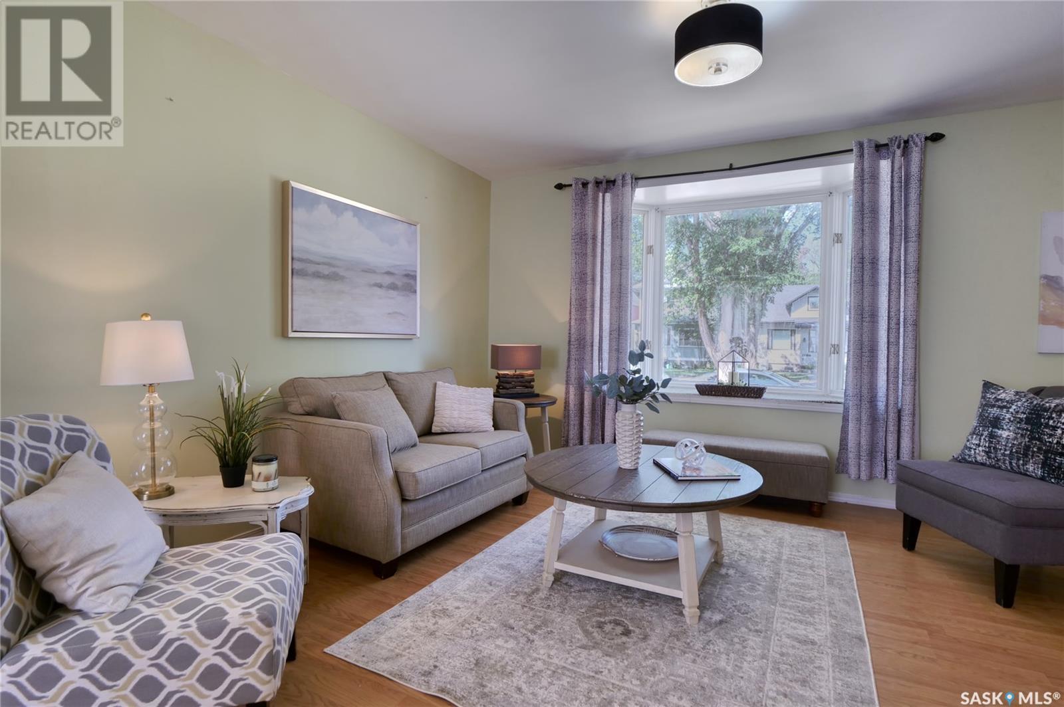2 Bedroom
2 Bathroom
960 ft2
Bungalow
Central Air Conditioning
Forced Air
Lawn, Garden Area
$219,900
Home is beautifully defined at 1085 6th Avenue NW, perfectly located on a tree-lined street, just steps to schools for all ages! Bungalow design opens to a large living room with an adjacent dining area, plus a well-designed kitchen. Down the hall, you find 2 spacious bedrooms with a lovely full bath! The lower level offers space for further development, another bath, a family room, plus a laundry/utility area. You will love stepping out to the fabulous backyard! A deck steps down to a large patio area with a relaxing gazebo, a garden area for your green thumbs, parking for RV's & vehicles, a shed, and of course it is fully fenced in! This move-in ready home offers C/A, updated bath, updated furnace, fresh paint, 960 sq/ft on the main floor, 2 beds, 2 baths, 51X120 lot, appliances included, 100 amp panel,...don't forget the amazing location! Be sure to view the 3D scan of the great floor plan + 360s of the outdoor spaces! (id:62370)
Property Details
|
MLS® Number
|
SK011492 |
|
Property Type
|
Single Family |
|
Neigbourhood
|
Central MJ |
|
Features
|
Treed, Rectangular |
|
Structure
|
Deck, Patio(s) |
Building
|
Bathroom Total
|
2 |
|
Bedrooms Total
|
2 |
|
Appliances
|
Washer, Refrigerator, Dryer, Freezer, Window Coverings, Storage Shed, Stove |
|
Architectural Style
|
Bungalow |
|
Basement Development
|
Partially Finished |
|
Basement Type
|
Full (partially Finished) |
|
Constructed Date
|
1942 |
|
Cooling Type
|
Central Air Conditioning |
|
Heating Fuel
|
Natural Gas |
|
Heating Type
|
Forced Air |
|
Stories Total
|
1 |
|
Size Interior
|
960 Ft2 |
|
Type
|
House |
Parking
Land
|
Acreage
|
No |
|
Fence Type
|
Fence |
|
Landscape Features
|
Lawn, Garden Area |
|
Size Frontage
|
51 Ft |
|
Size Irregular
|
6120.00 |
|
Size Total
|
6120 Sqft |
|
Size Total Text
|
6120 Sqft |
Rooms
| Level |
Type |
Length |
Width |
Dimensions |
|
Basement |
Family Room |
22 ft |
9 ft ,4 in |
22 ft x 9 ft ,4 in |
|
Basement |
Laundry Room |
11 ft ,5 in |
11 ft ,2 in |
11 ft ,5 in x 11 ft ,2 in |
|
Basement |
3pc Bathroom |
|
|
/ x / |
|
Main Level |
Living Room |
20 ft |
12 ft ,7 in |
20 ft x 12 ft ,7 in |
|
Main Level |
Dining Room |
10 ft ,11 in |
10 ft |
10 ft ,11 in x 10 ft |
|
Main Level |
Kitchen |
11 ft ,9 in |
11 ft ,8 in |
11 ft ,9 in x 11 ft ,8 in |
|
Main Level |
4pc Bathroom |
10 ft ,2 in |
4 ft ,11 in |
10 ft ,2 in x 4 ft ,11 in |
|
Main Level |
Bedroom |
11 ft ,6 in |
10 ft ,3 in |
11 ft ,6 in x 10 ft ,3 in |
|
Main Level |
Bedroom |
11 ft ,10 in |
10 ft ,10 in |
11 ft ,10 in x 10 ft ,10 in |
