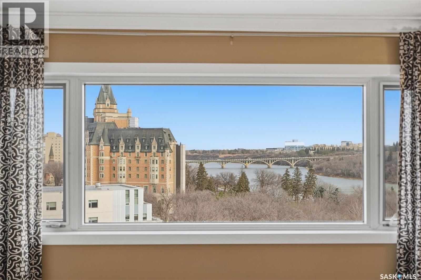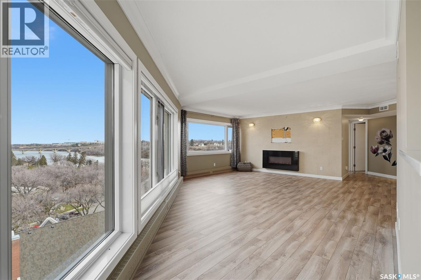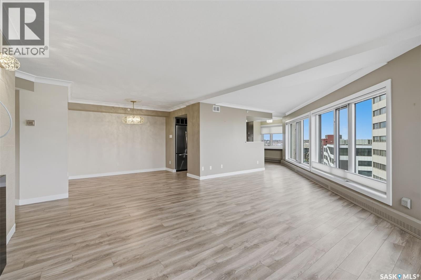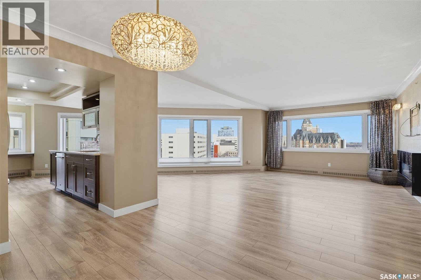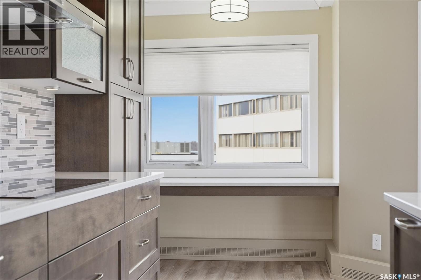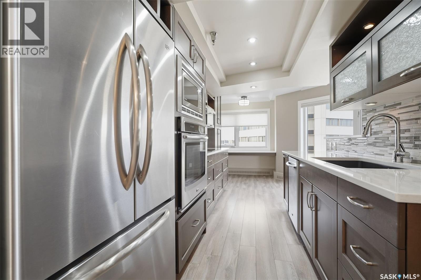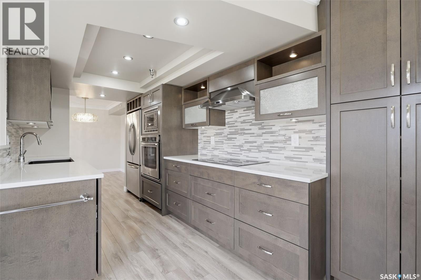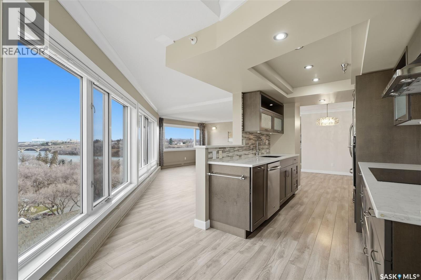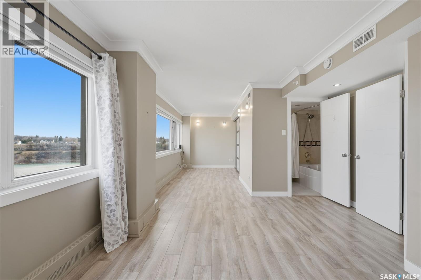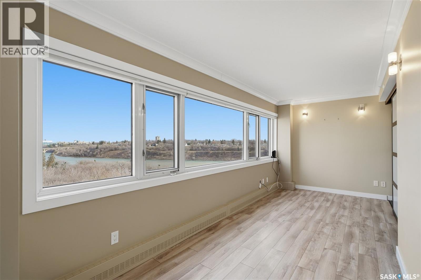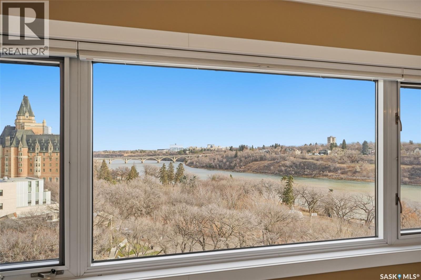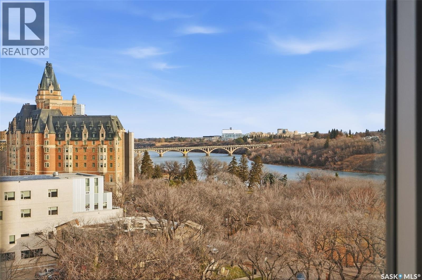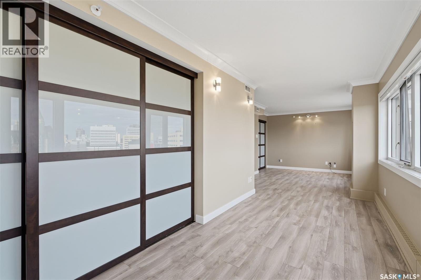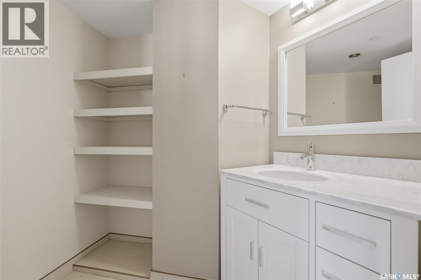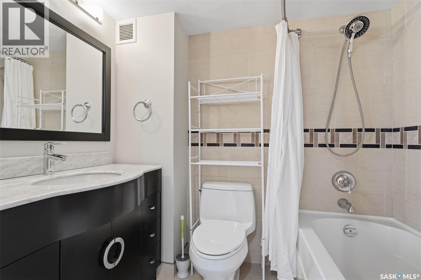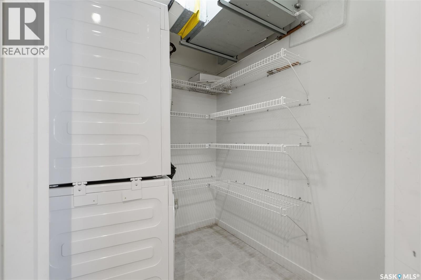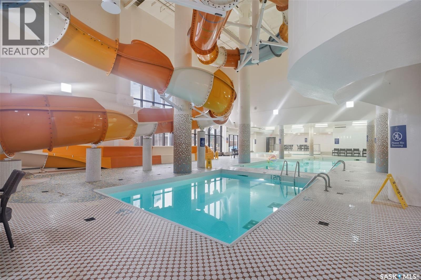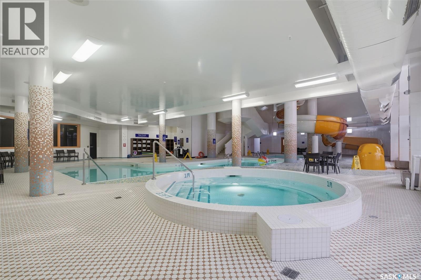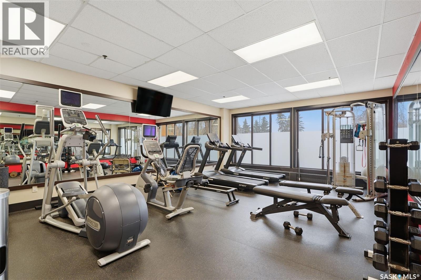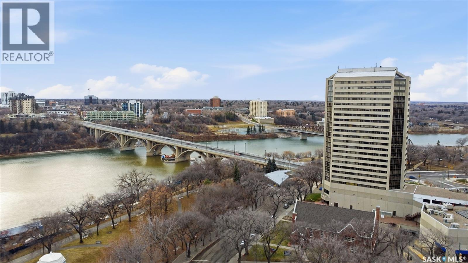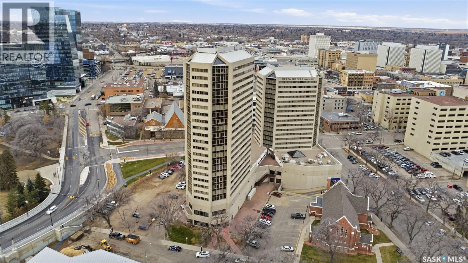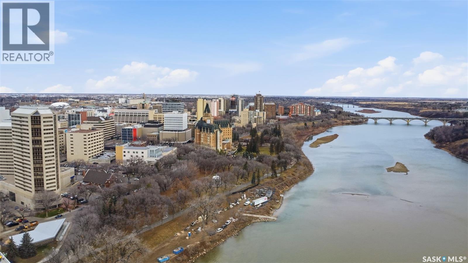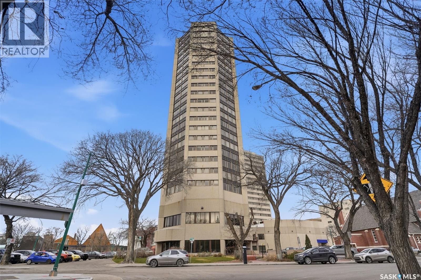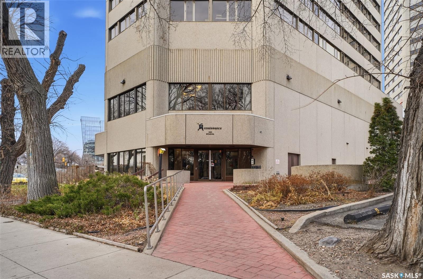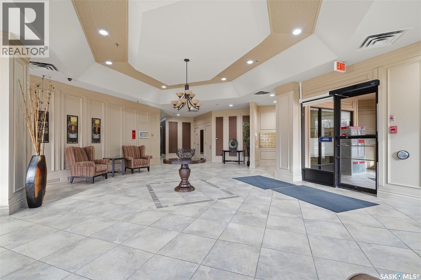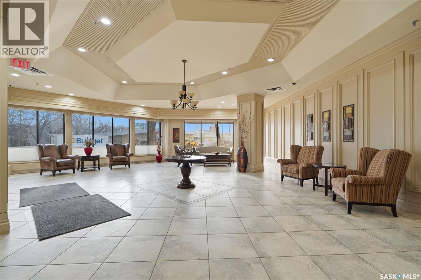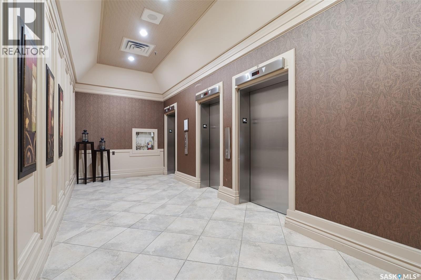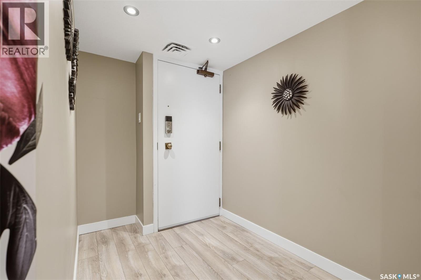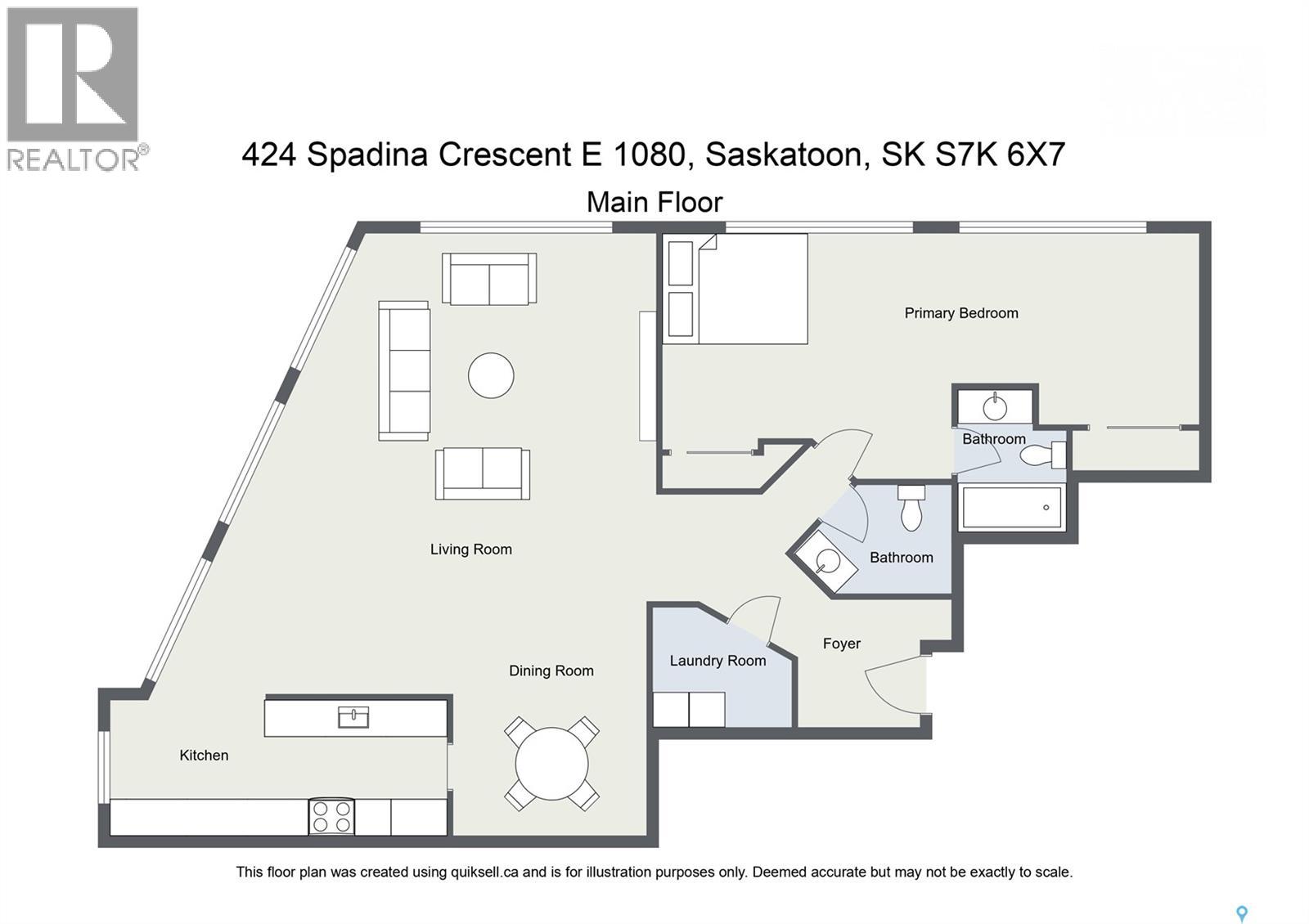1080 424 Spadina Crescent E Saskatoon, Saskatchewan S7K 6X7
$479,900Maintenance,
$634.07 Monthly
Maintenance,
$634.07 MonthlyVIEW!! Welcome to this beautifully maintained stylish condo at The Renaissance, offering breathtaking views of the river and city skyline throughout. Condo Fees INCLUDE HEAT, WATER, INTERNET, CABLE AND MORE! This is a lifestyle that can't be beat. Wake up to one of the best views in the city and enjoy every inch of this luxury condo, from its spacious one bedroom with two closets and en suite, to its gorgeous modern kitchen with quartz countertops and stainless steel appliances. Get ready curl up by your captivating fireplace and watch the snow fall across the city. If you can bring yourself to leave your peaceful oasis, downstairs you have access to an indoor pool, hot tub and gym...and just steps out the front door enjoy easy access to the Meewasin Valley Trail, restaurants, shopping and more. This particular unit shows pride of ownership throughout. You won't be disappointed. With underground parking, an extra storage unit and one of the best locations and views Saskatoon has to offer....call your favourite realtor today to book a private showing! (id:62370)
Property Details
| MLS® Number | SK023995 |
| Property Type | Single Family |
| Neigbourhood | Central Business District |
| Community Features | Pets Allowed With Restrictions |
| Features | Treed, Elevator, Wheelchair Access |
| Pool Type | Indoor Pool |
| Water Front Type | Waterfront |
Building
| Bathroom Total | 2 |
| Bedrooms Total | 1 |
| Amenities | Exercise Centre, Swimming |
| Appliances | Washer, Refrigerator, Intercom, Dishwasher, Dryer, Microwave, Oven - Built-in, Window Coverings, Garage Door Opener Remote(s) |
| Architectural Style | High Rise |
| Constructed Date | 1984 |
| Cooling Type | Central Air Conditioning |
| Fireplace Fuel | Electric |
| Fireplace Present | Yes |
| Fireplace Type | Conventional |
| Heating Type | Hot Water |
| Size Interior | 1,206 Ft2 |
| Type | Apartment |
Parking
| Underground | 1 |
| Other | |
| Parking Space(s) | 1 |
Land
| Acreage | No |
Rooms
| Level | Type | Length | Width | Dimensions |
|---|---|---|---|---|
| Main Level | Kitchen | 19 ft ,6 in | 7 ft ,6 in | 19 ft ,6 in x 7 ft ,6 in |
| Main Level | Dining Room | 10 ft ,2 in | 8 ft ,2 in | 10 ft ,2 in x 8 ft ,2 in |
| Main Level | Living Room | 14 ft ,6 in | 13 ft ,2 in | 14 ft ,6 in x 13 ft ,2 in |
| Main Level | Dining Nook | 13 ft ,4 in | 7 ft ,8 in | 13 ft ,4 in x 7 ft ,8 in |
| Main Level | Bedroom | 29 ft | 10 ft | 29 ft x 10 ft |
| Main Level | 2pc Bathroom | Measurements not available | ||
| Main Level | 4pc Ensuite Bath | Measurements not available | ||
| Main Level | Foyer | Measurements not available | ||
| Main Level | Laundry Room | 6 ft | 5 ft | 6 ft x 5 ft |

