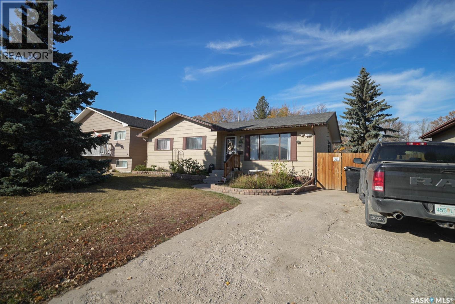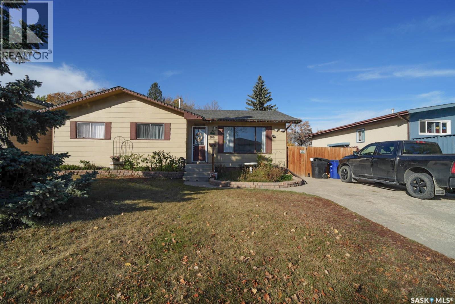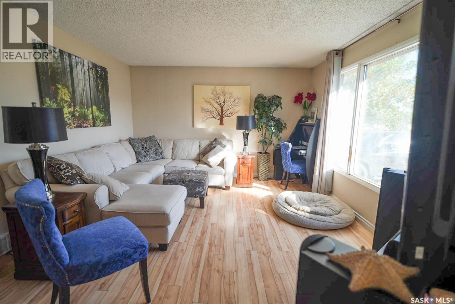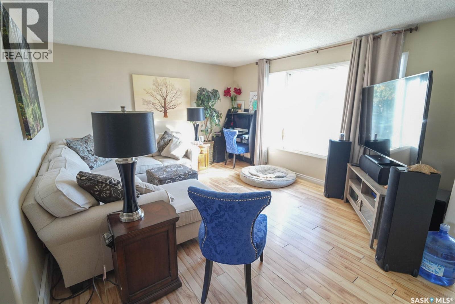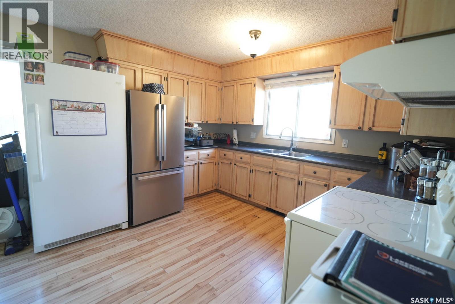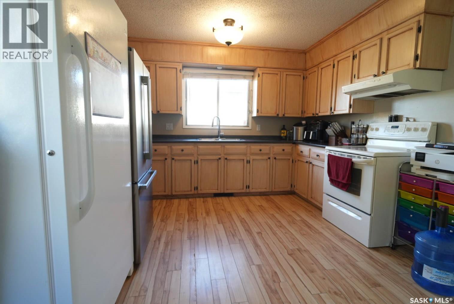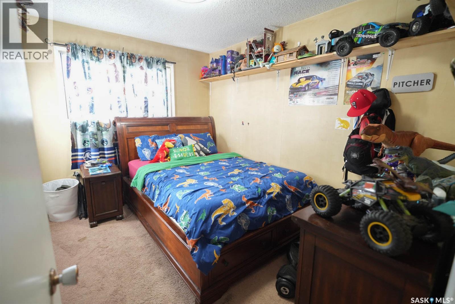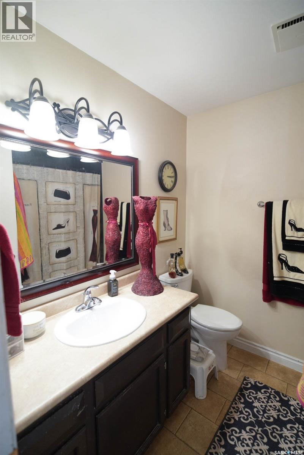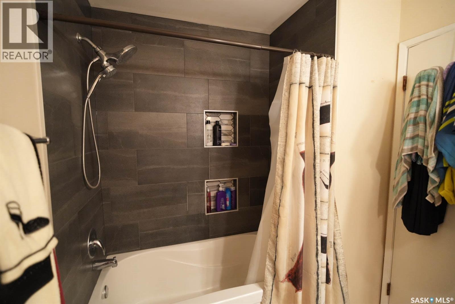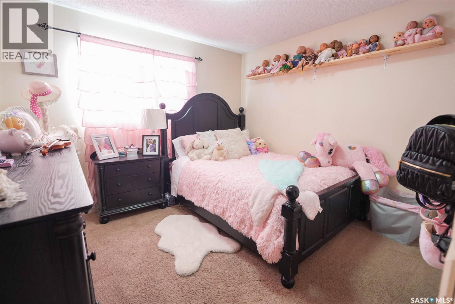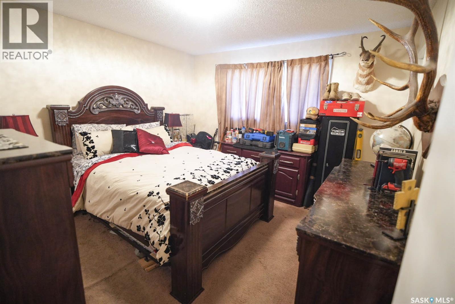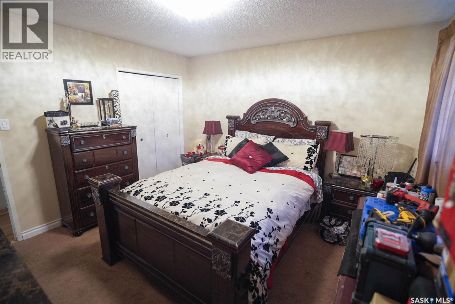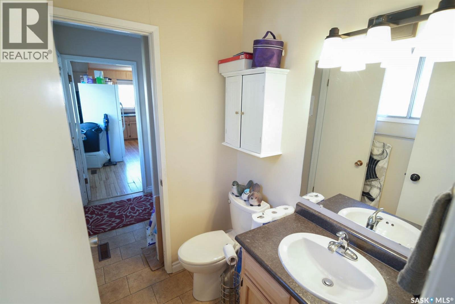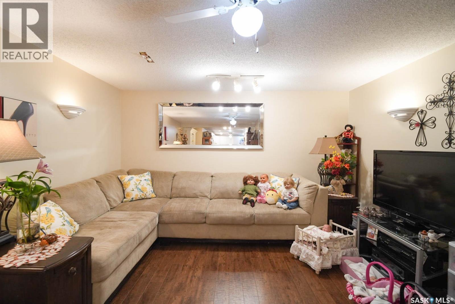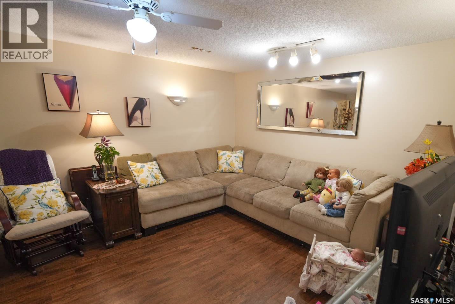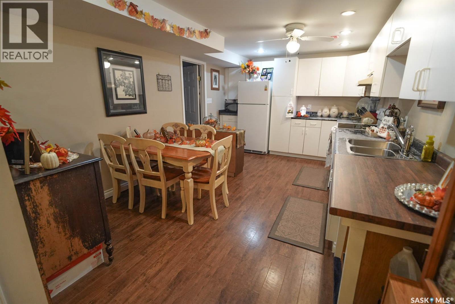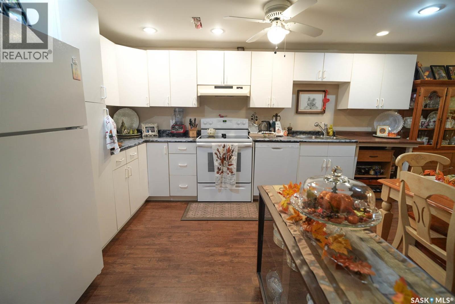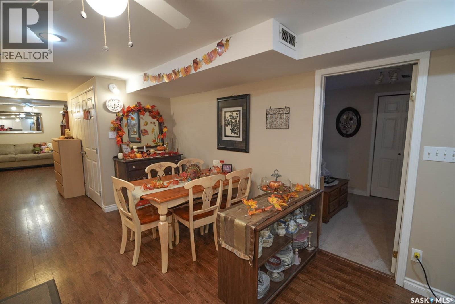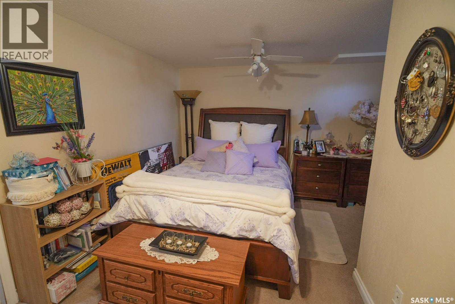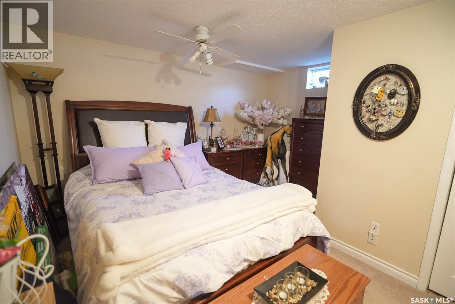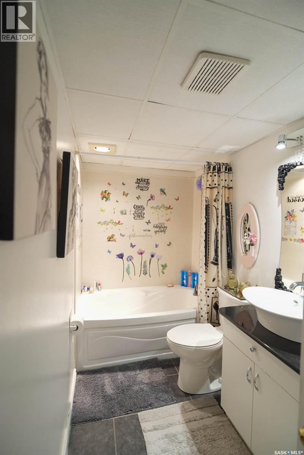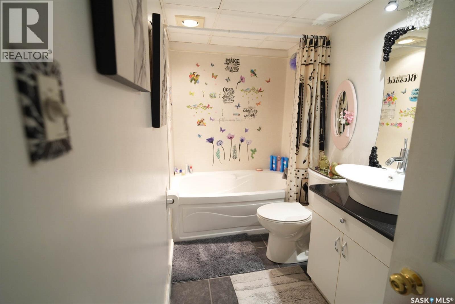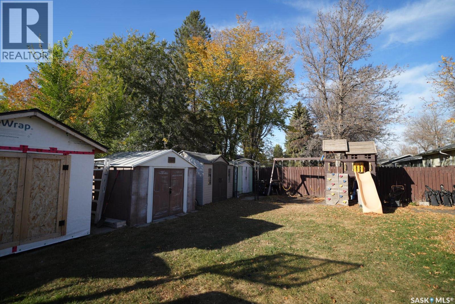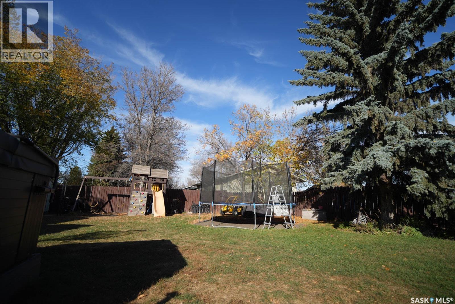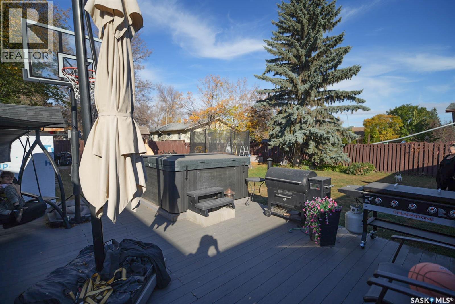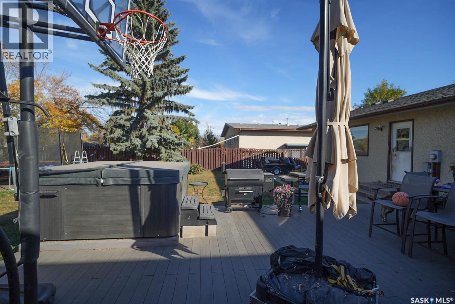106 Clancy Drive Saskatoon, Saskatchewan S7M 4L2
5 Bedroom
3 Bathroom
1,165 ft2
Bungalow
Forced Air
Lawn
$329,900
Excellent opportunity in Fairhaven! This well-maintained home offers over 1,000 square feet of living space, featuring a two-bedroom non-conforming suite. The main floor includes three generous bedrooms, two bathrooms, and a spacious kitchen overlooking the private backyard. Situated on a large 60x130-foot lot with ample RV parking, this property is close to amenities and showcases many recent updates. A great combination of comfort, convenience, and potential both inside and out. Call today this property will not last! (id:62370)
Property Details
| MLS® Number | SK020417 |
| Property Type | Single Family |
| Neigbourhood | Fairhaven |
| Features | Treed, Rectangular |
Building
| Bathroom Total | 3 |
| Bedrooms Total | 5 |
| Appliances | Refrigerator, Stove |
| Architectural Style | Bungalow |
| Basement Development | Finished |
| Basement Type | Full (finished) |
| Constructed Date | 1977 |
| Heating Fuel | Natural Gas |
| Heating Type | Forced Air |
| Stories Total | 1 |
| Size Interior | 1,165 Ft2 |
| Type | House |
Parking
| Parking Space(s) | 3 |
Land
| Acreage | No |
| Landscape Features | Lawn |
| Size Frontage | 60 Ft |
| Size Irregular | 7800.00 |
| Size Total | 7800 Sqft |
| Size Total Text | 7800 Sqft |
Rooms
| Level | Type | Length | Width | Dimensions |
|---|---|---|---|---|
| Basement | Living Room | 12 ft ,7 in | 11 ft | 12 ft ,7 in x 11 ft |
| Basement | 4pc Bathroom | Measurements not available | ||
| Basement | Bedroom | 12 ft ,7 in | 8 ft ,9 in | 12 ft ,7 in x 8 ft ,9 in |
| Basement | Dining Room | 8 ft ,6 in | 10 ft ,9 in | 8 ft ,6 in x 10 ft ,9 in |
| Basement | Kitchen | 11 ft | 7 ft ,7 in | 11 ft x 7 ft ,7 in |
| Main Level | Living Room | 12 ft ,9 in | 18 ft ,6 in | 12 ft ,9 in x 18 ft ,6 in |
| Main Level | Kitchen | 10 ft | 12 ft | 10 ft x 12 ft |
| Main Level | Dining Room | 12 ft | 6 ft ,5 in | 12 ft x 6 ft ,5 in |
| Main Level | Bedroom | 8 ft ,7 in | 11 ft ,6 in | 8 ft ,7 in x 11 ft ,6 in |
| Main Level | Bedroom | 11 ft | 11 ft ,5 in | 11 ft x 11 ft ,5 in |
| Main Level | Primary Bedroom | 12 ft | 12 ft | 12 ft x 12 ft |
| Main Level | 2pc Bathroom | Measurements not available | ||
| Main Level | 4pc Bathroom | Measurements not available | ||
| Main Level | Bedroom | 12 ft ,6 in | 16 ft | 12 ft ,6 in x 16 ft |
