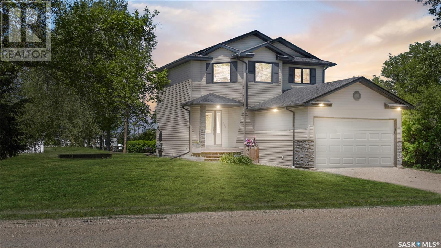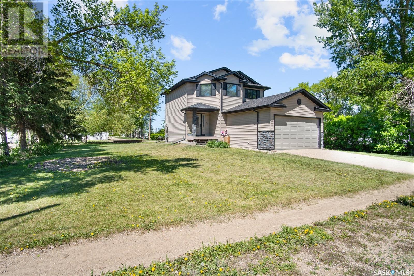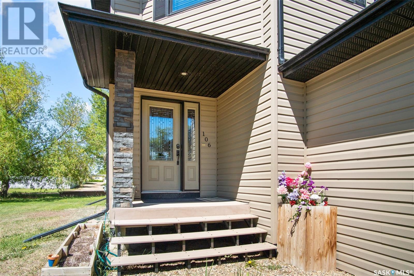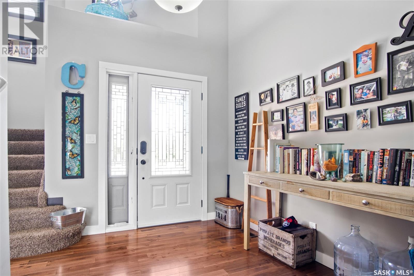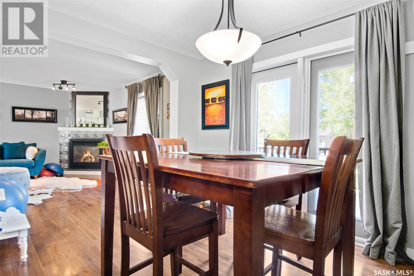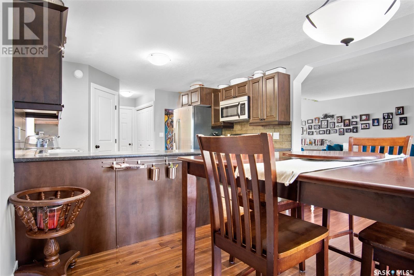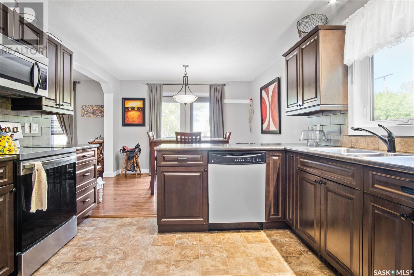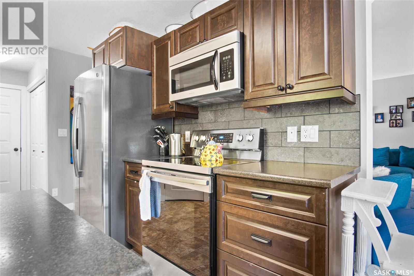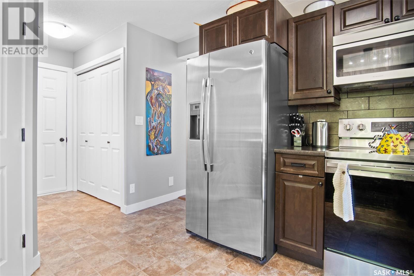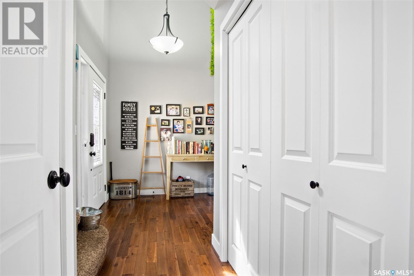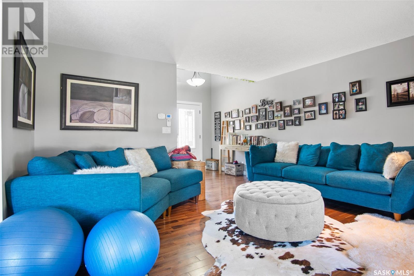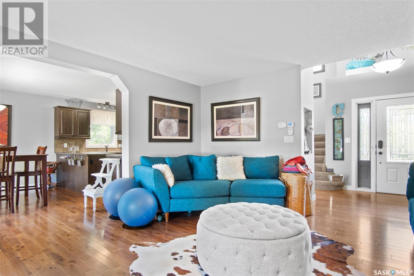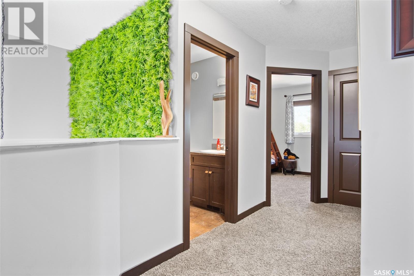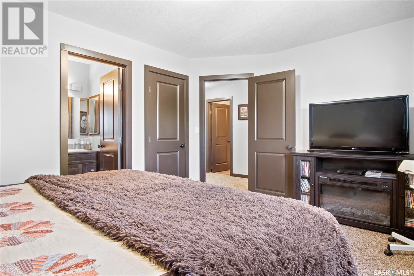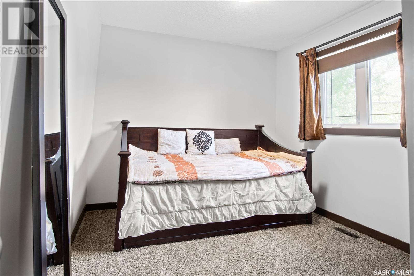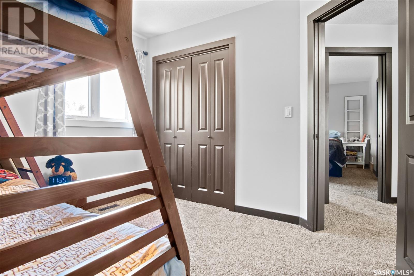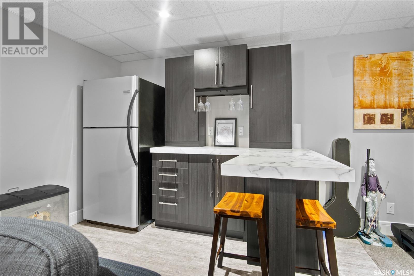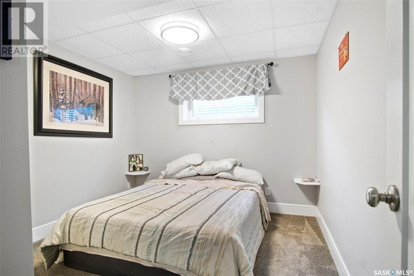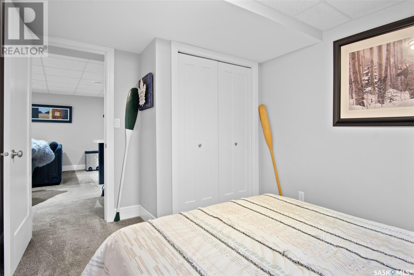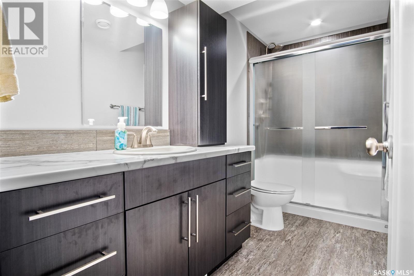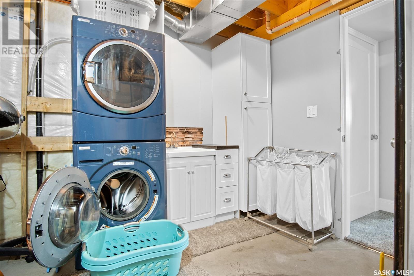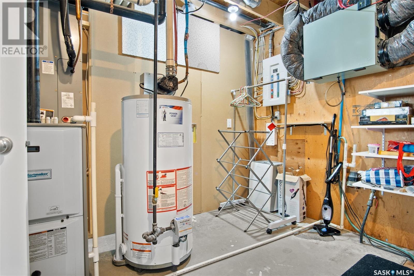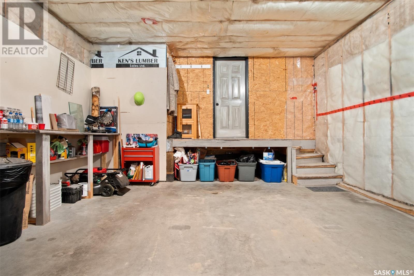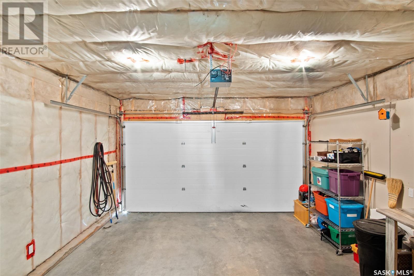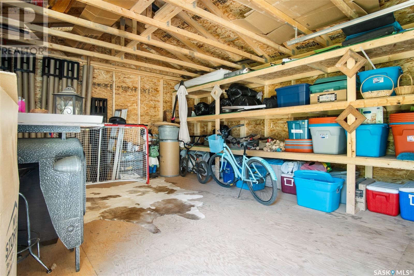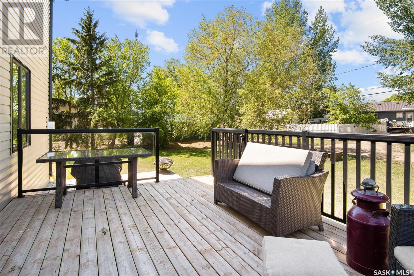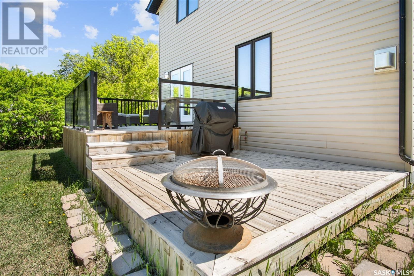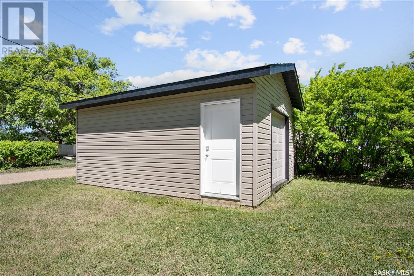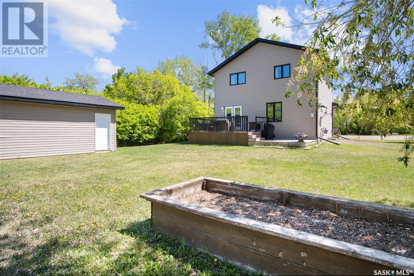106 2nd Avenue N Lucky Lake, Saskatchewan S0L 1Z0
$299,000
Welcome to your beautiful new home in the friendly community of Lucky Lake, Saskatchewan, located just 15 minutes from stunning Lake Diefenbaker! This move-in-ready home is perfect for families, retirees, or anyone seeking a peaceful vacation getaway. Step inside to an inviting layout with a vaulted ceiling and a cozy gas fireplace that is perfect for relaxing evenings. The bright dining area overlooks a spacious, mature backyard, with a shed for all your storage needs. The master bedroom offers a private en-suite bath and a walk-in closet, while two additional upstairs bedrooms and a full 4-piece bath are ideal for children or guests. Enjoy the versatility of a fully finished basement, ready to become your playroom, entertainment space, or home gym. The attached garage keeps your vehicles protected year-round. Lucky Lake offers all the amenities you need, including a K-12 school, hockey rink, sports facilities, care home, grocery store, and more. Experience the charm of small-town living with stunning natural beauty nearby! Contact me today to schedule your private tour! (id:62370)
Property Details
| MLS® Number | SK013153 |
| Property Type | Single Family |
| Features | Treed, Rectangular, Double Width Or More Driveway, Sump Pump |
| Structure | Deck |
Building
| Bathroom Total | 4 |
| Bedrooms Total | 4 |
| Appliances | Washer, Refrigerator, Dishwasher, Dryer, Microwave, Garburator, Window Coverings, Garage Door Opener Remote(s), Central Vacuum, Storage Shed, Stove |
| Architectural Style | 2 Level |
| Basement Development | Finished |
| Basement Type | Full (finished) |
| Constructed Date | 2009 |
| Cooling Type | Central Air Conditioning, Air Exchanger |
| Fireplace Fuel | Gas |
| Fireplace Present | Yes |
| Fireplace Type | Conventional |
| Heating Fuel | Natural Gas |
| Heating Type | Forced Air |
| Stories Total | 2 |
| Size Interior | 1,468 Ft2 |
| Type | House |
Parking
| Attached Garage | |
| Gravel | |
| Parking Space(s) | 4 |
Land
| Acreage | No |
| Landscape Features | Lawn |
| Size Frontage | 100 Ft |
| Size Irregular | 12500.00 |
| Size Total | 12500 Sqft |
| Size Total Text | 12500 Sqft |
Rooms
| Level | Type | Length | Width | Dimensions |
|---|---|---|---|---|
| Second Level | Primary Bedroom | 14'1 x 11'1 | ||
| Second Level | 4pc Ensuite Bath | 9' x 5'1 | ||
| Second Level | Bedroom | 10'3 x 12'3 | ||
| Second Level | Bedroom | 11' x 10'7 | ||
| Second Level | 4pc Bathroom | 8' x 5' | ||
| Basement | Family Room | 14'1 x 21' | ||
| Basement | Bedroom | 11'1 x 9'2 | ||
| Basement | 3pc Bathroom | 10'11 x 5' | ||
| Basement | Other | 11' x 11' | ||
| Main Level | Living Room | 16 ft | 16 ft x Measurements not available | |
| Main Level | Kitchen | 12 ft | Measurements not available x 12 ft | |
| Main Level | Dining Room | 11'7 x 9'1 | ||
| Main Level | 2pc Bathroom | 5'6 x 6'2 |
