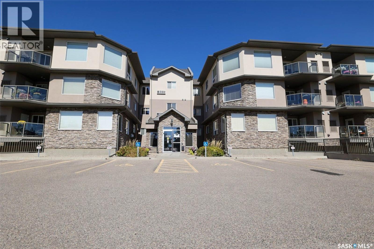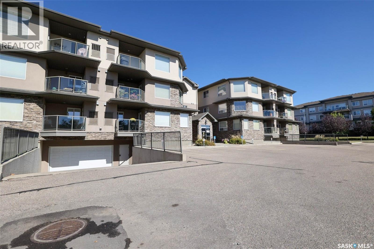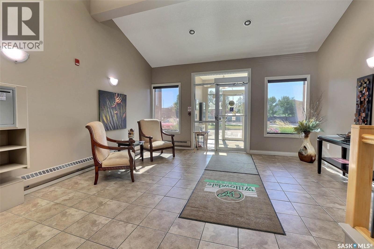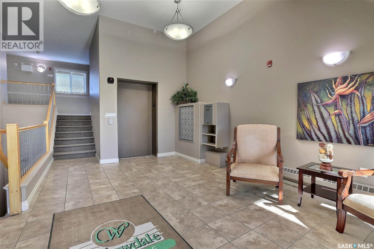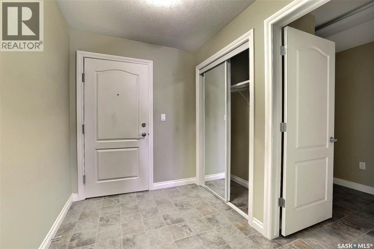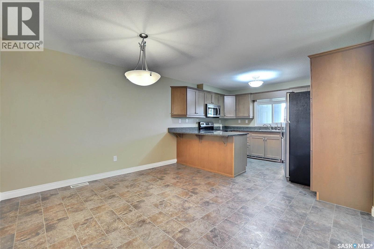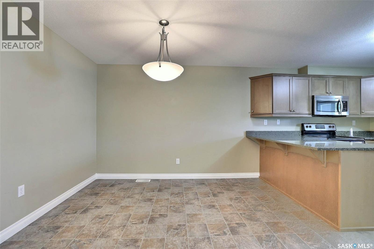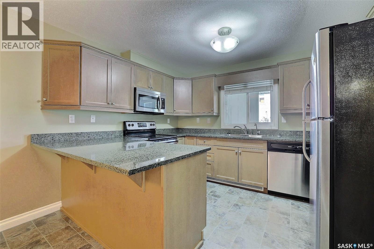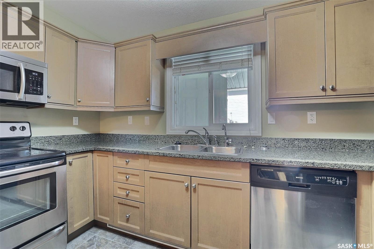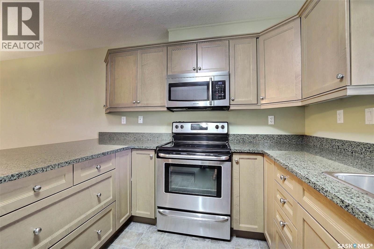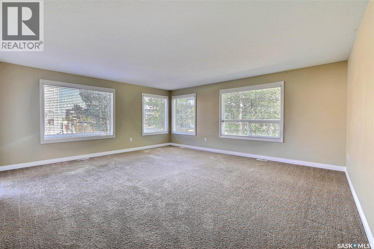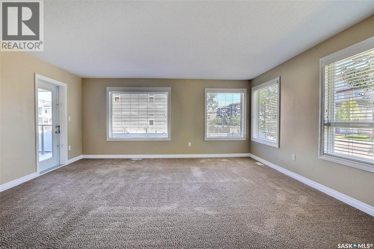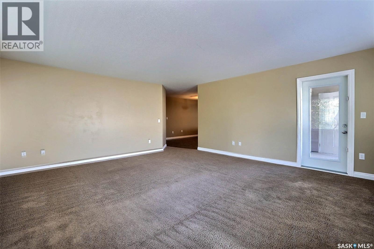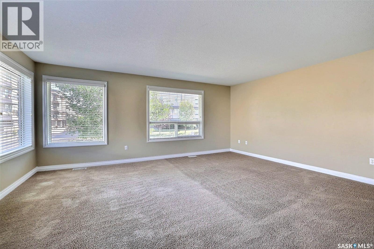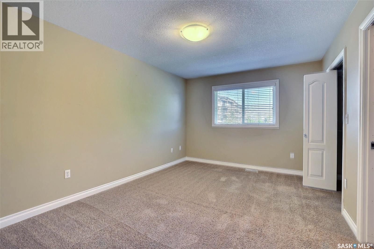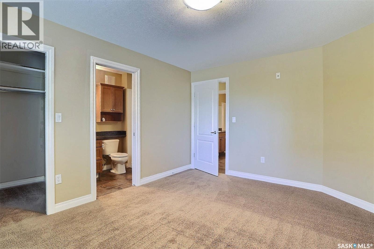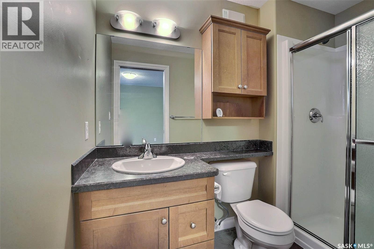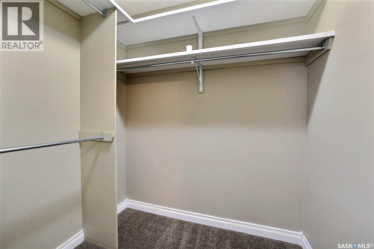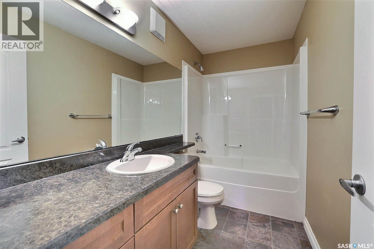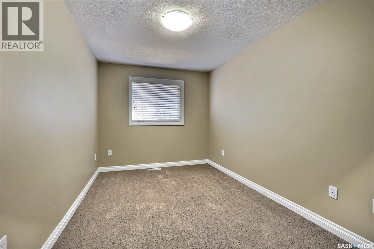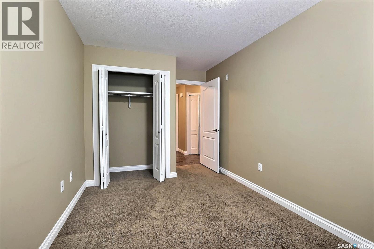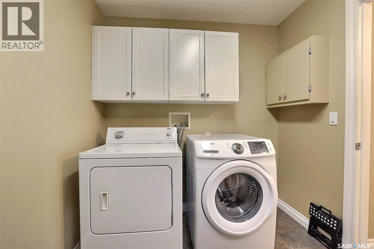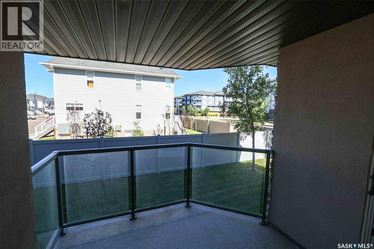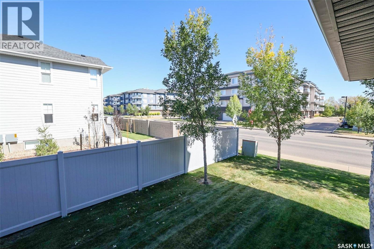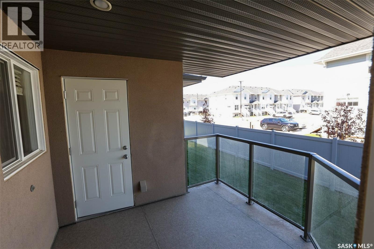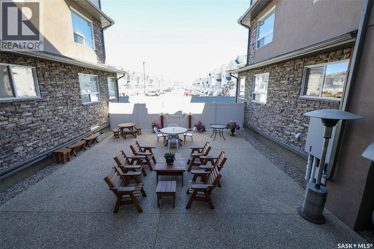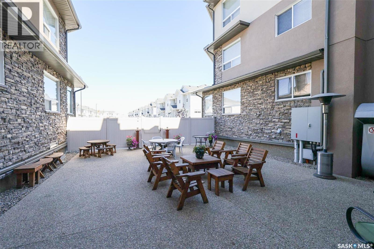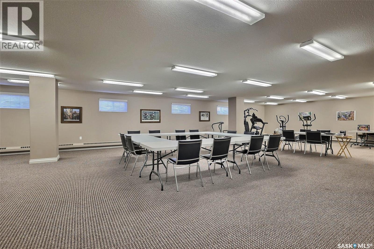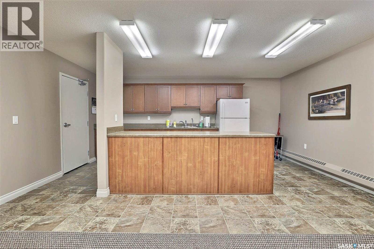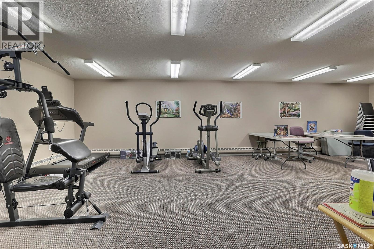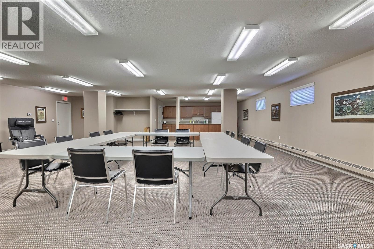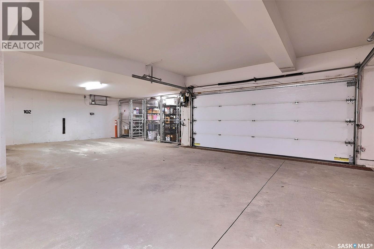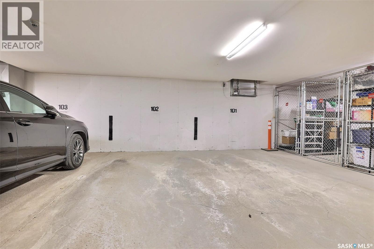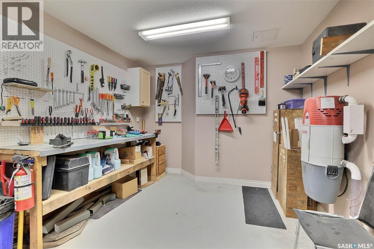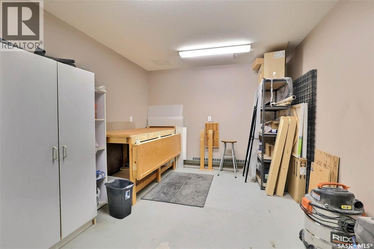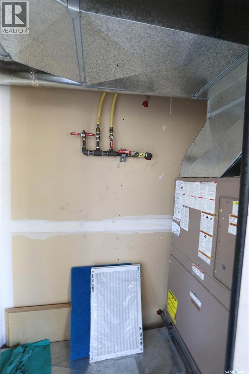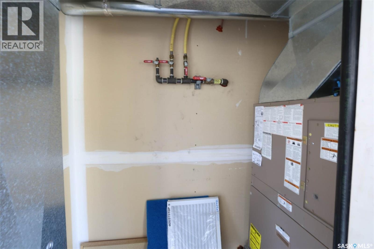102 3850 Haughton Road E Regina, Saskatchewan S4V 1M7
$359,900Maintenance,
$525 Monthly
Maintenance,
$525 MonthlyFantastic corner unit very spacious condo with loads of windows and natural light. Front entry hall accesses huge primary bedroom with 3pc ensuite, 2nd bedroom generous in size, large laundry/storage room and main bath. Gorgeous kitchen with plenty of top quality cabinets and stone countertops, big penisula for sit up bar dining adjacent to large dining room that will accommodate big family get togethers! Massive living room with an abundance of windows with morning east exposure and overlooking greenspace and adjacent private patio/balcony. All appliances are included. Central air and 1 underground heated stall with separate locked storage. Extremely well managed building offering great community with large amenities room with separate kitchenette, bathroom and exercise area. Outdoor patio for socializing and basement workshop for the handyman. Building is close to all east side shopping, parks, Costco with easy downtown access. Call today! (id:62370)
Property Details
| MLS® Number | SK019340 |
| Property Type | Single Family |
| Neigbourhood | Spruce Meadows |
| Community Features | Pets Allowed With Restrictions |
| Features | Corner Site, Elevator, Wheelchair Access, Balcony, Paved Driveway |
Building
| Bathroom Total | 2 |
| Bedrooms Total | 2 |
| Amenities | Recreation Centre, Exercise Centre, Guest Suite |
| Appliances | Washer, Refrigerator, Dishwasher, Dryer, Microwave, Window Coverings, Stove |
| Architectural Style | Low Rise |
| Constructed Date | 2008 |
| Cooling Type | Central Air Conditioning |
| Heating Fuel | Natural Gas |
| Heating Type | Forced Air |
| Size Interior | 1,258 Ft2 |
| Type | Apartment |
Parking
| Underground | 1 |
| Other | |
| Heated Garage | |
| Parking Space(s) | 1 |
Land
| Acreage | No |
| Landscape Features | Lawn |
| Size Irregular | 0.00 |
| Size Total | 0.00 |
| Size Total Text | 0.00 |
Rooms
| Level | Type | Length | Width | Dimensions |
|---|---|---|---|---|
| Main Level | Kitchen | 9 ft ,9 in | 12 ft ,5 in | 9 ft ,9 in x 12 ft ,5 in |
| Main Level | Living Room | 16 ft ,11 in | 18 ft ,6 in | 16 ft ,11 in x 18 ft ,6 in |
| Main Level | Dining Room | 10 ft ,5 in | 14 ft ,1 in | 10 ft ,5 in x 14 ft ,1 in |
| Main Level | Primary Bedroom | 10 ft ,5 in | 15 ft ,3 in | 10 ft ,5 in x 15 ft ,3 in |
| Main Level | 3pc Ensuite Bath | Measurements not available | ||
| Main Level | Bedroom | 8 ft ,8 in | 12 ft ,11 in | 8 ft ,8 in x 12 ft ,11 in |
| Main Level | 4pc Bathroom | Measurements not available | ||
| Main Level | Laundry Room | 12 ft | 5 ft | 12 ft x 5 ft |
