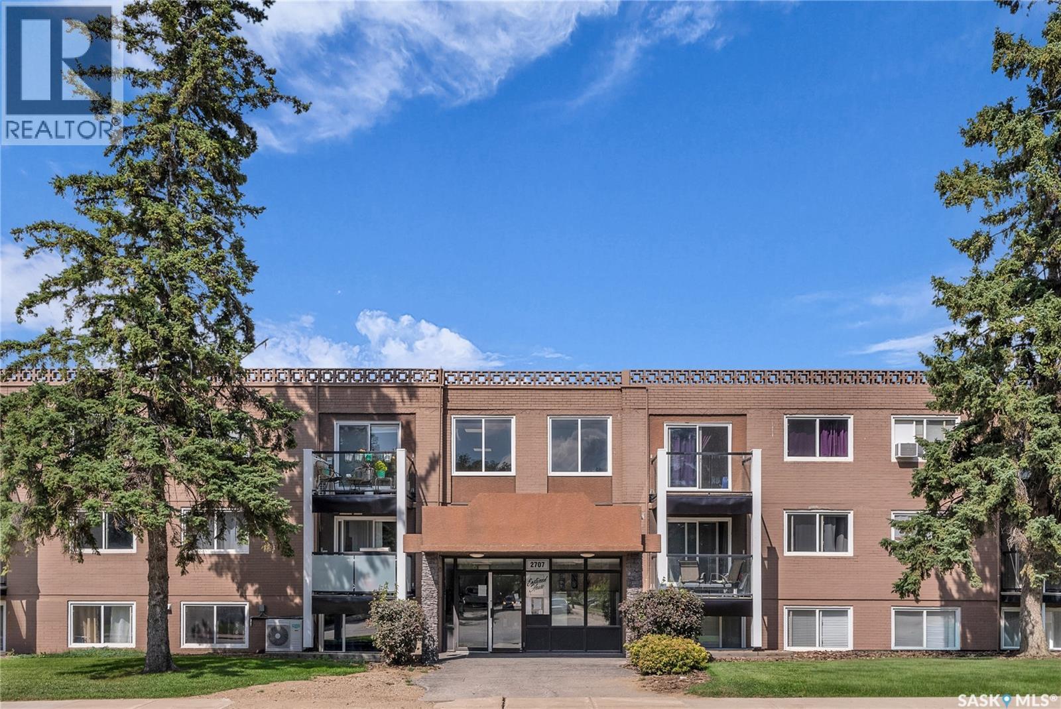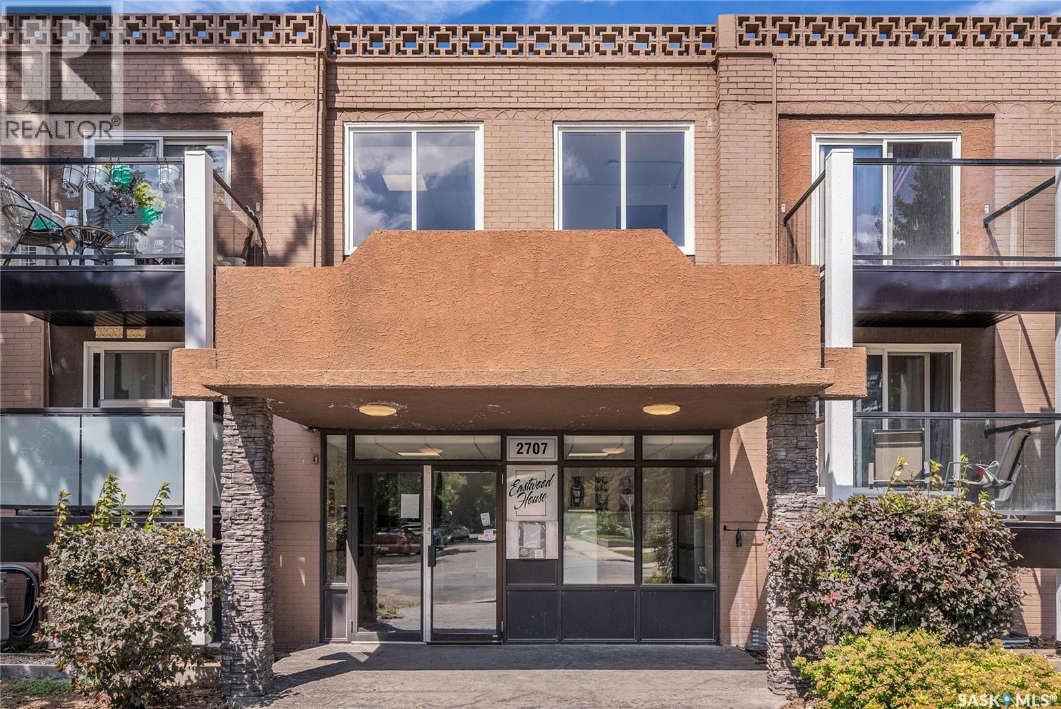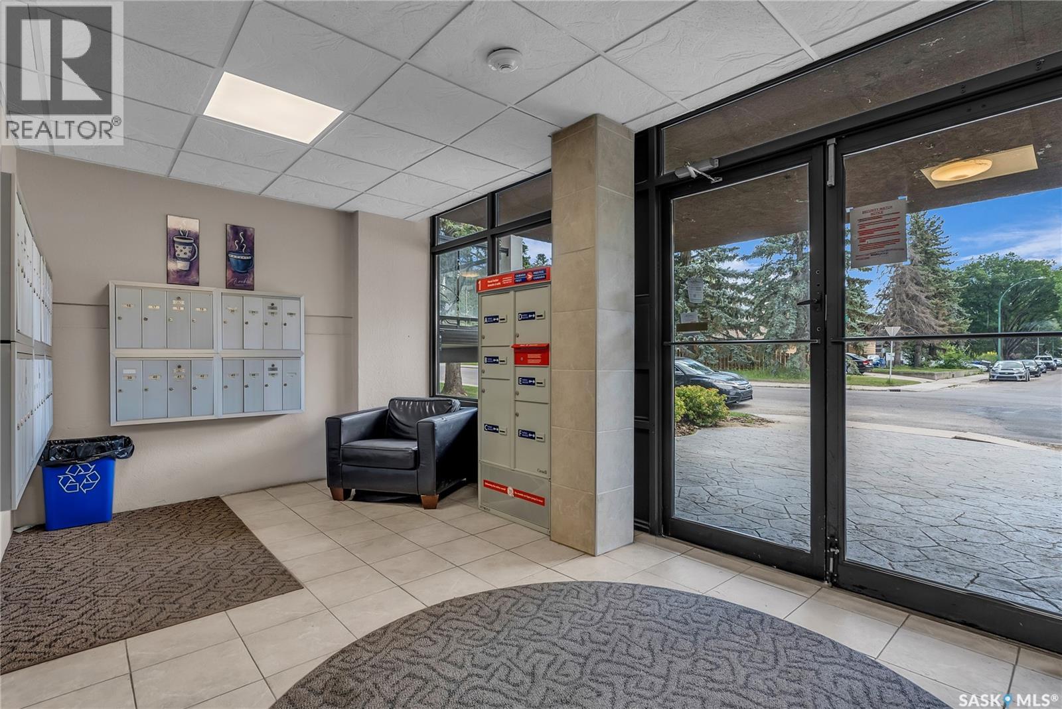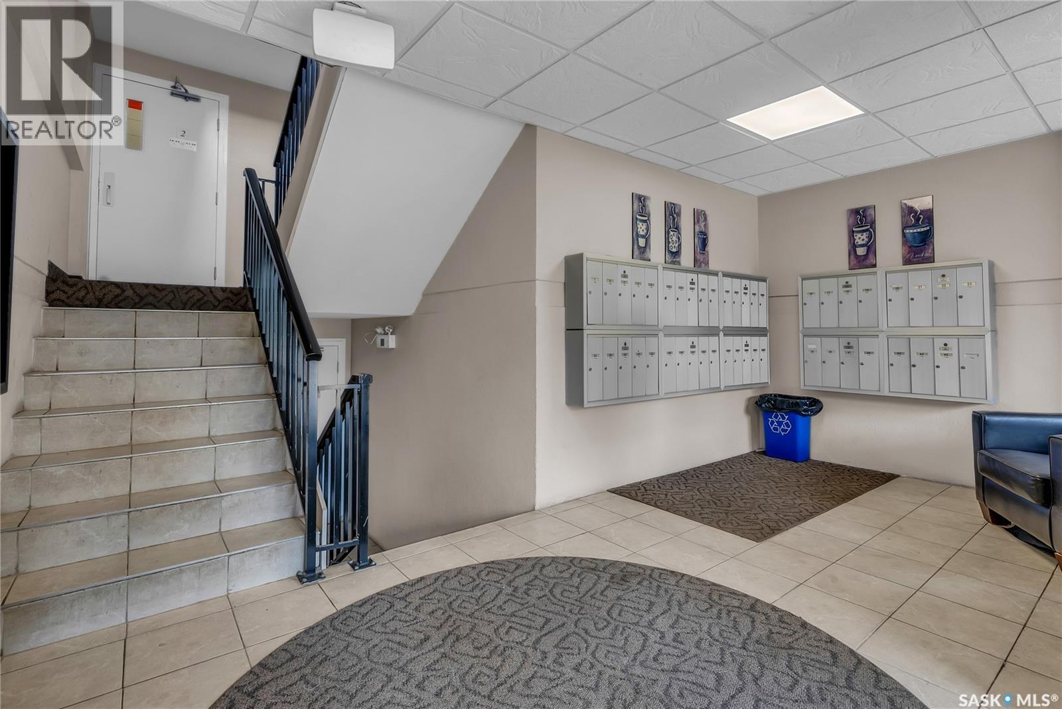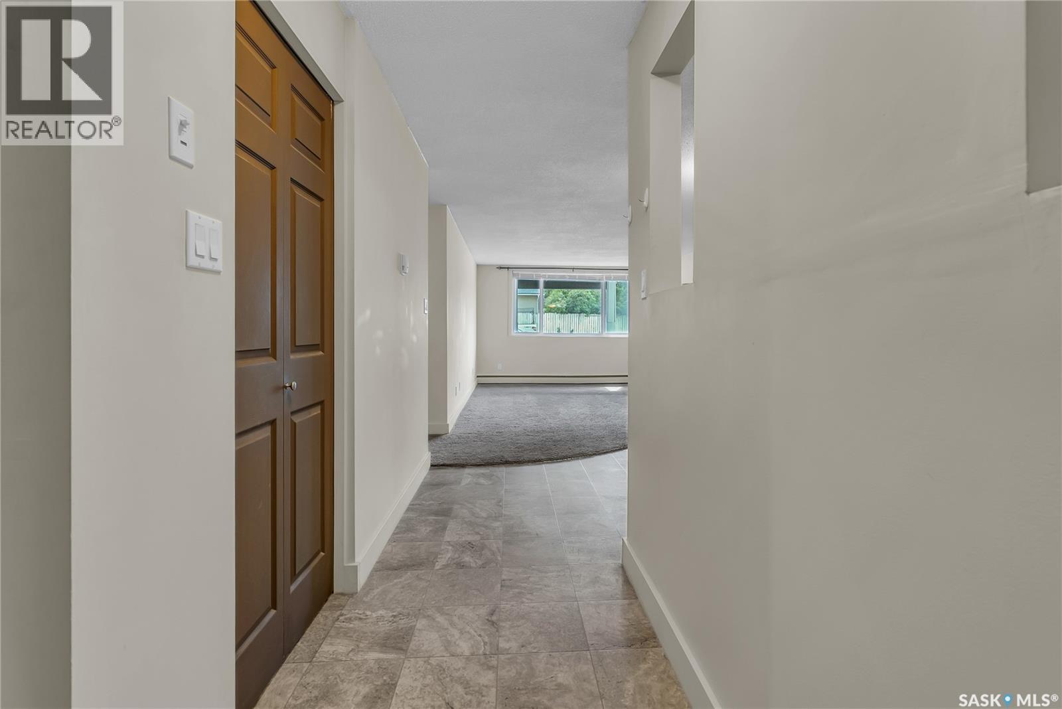1 2707 7th Street E Saskatoon, Saskatchewan S7H 1A7
$141,900Maintenance,
$396.03 Monthly
Maintenance,
$396.03 MonthlyBright Spacious Pet Friendly Condo with a Fantastic Location! This exceptionally large one bedroom condo is located in a quiet masonry building. A corner lower level unit featuring an open concept floor plan with the living room having a nice oversized window, a great kitchen with lots of upgraded cabinets, stainless steel stove, fridge, dishwasher, newer range hood fan and a spacious dining area. A huge master bedroom with a walk-in closet and in-suite laundry/storage room. This is a well-maintained building and an excellent Brevoort Park location. Direct bus to the U of S, walking distance to shopping, restaurants and close to parks, schools and all conveniences. (id:62370)
Property Details
| MLS® Number | SK014536 |
| Property Type | Single Family |
| Neigbourhood | Brevoort Park |
| Community Features | Pets Allowed With Restrictions |
Building
| Bathroom Total | 1 |
| Bedrooms Total | 1 |
| Appliances | Washer, Refrigerator, Dishwasher, Dryer, Microwave, Window Coverings, Hood Fan, Stove |
| Architectural Style | Low Rise |
| Constructed Date | 1964 |
| Heating Type | Baseboard Heaters, Hot Water |
| Size Interior | 823 Ft2 |
| Type | Apartment |
Parking
| Surfaced | 1 |
| Parking Space(s) | 1 |
Land
| Acreage | No |
| Landscape Features | Lawn |
Rooms
| Level | Type | Length | Width | Dimensions |
|---|---|---|---|---|
| Main Level | Foyer | 3 ft ,9 in | 8 ft | 3 ft ,9 in x 8 ft |
| Main Level | Living Room | 11 ft ,10 in | 15 ft ,8 in | 11 ft ,10 in x 15 ft ,8 in |
| Main Level | Kitchen | 7 ft ,8 in | 8 ft | 7 ft ,8 in x 8 ft |
| Main Level | Dining Room | 7 ft ,8 in | 9 ft | 7 ft ,8 in x 9 ft |
| Main Level | Bedroom | 15 ft | 10 ft | 15 ft x 10 ft |
| Main Level | Other | 6 ft | 4 ft | 6 ft x 4 ft |
| Main Level | 4pc Bathroom | Measurements not available | ||
| Main Level | Laundry Room | 3 ft ,11 in | 10 ft ,2 in | 3 ft ,11 in x 10 ft ,2 in |
