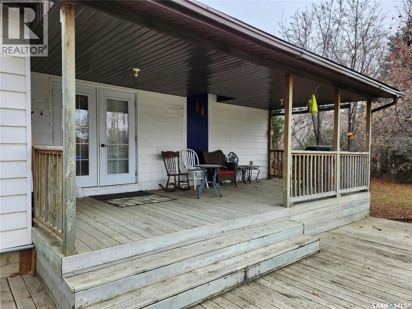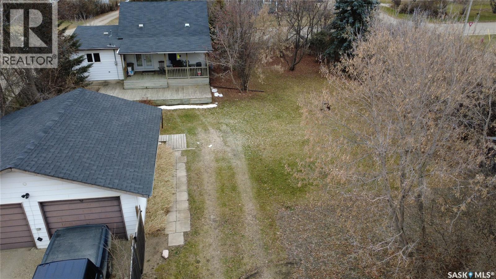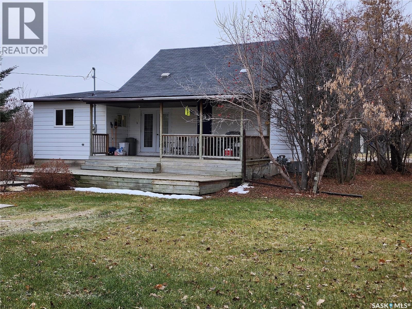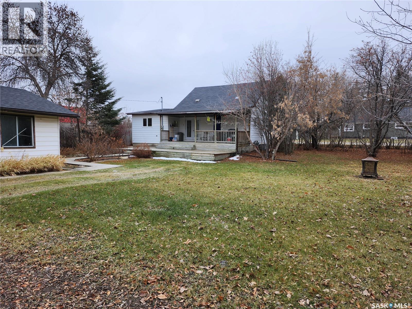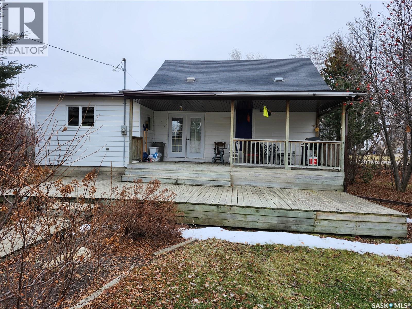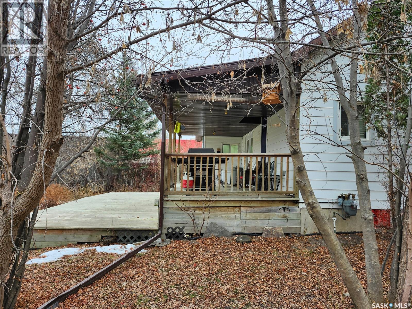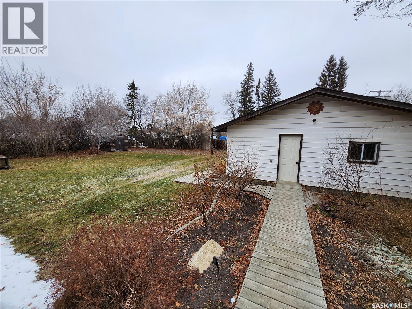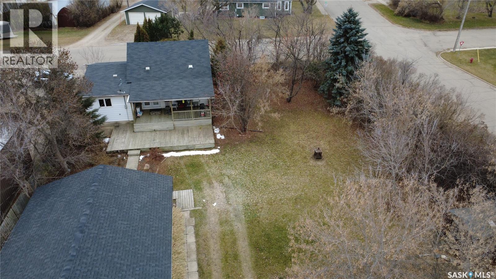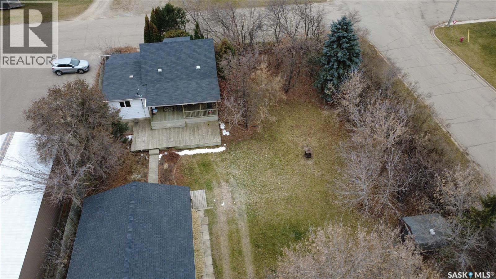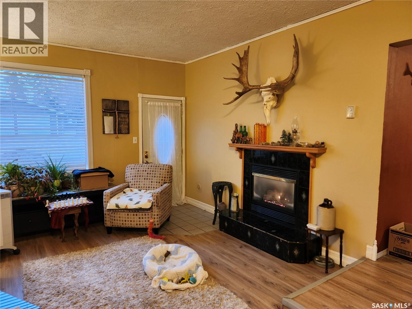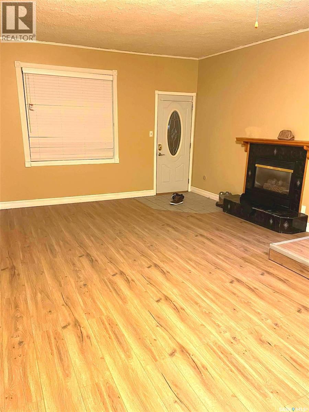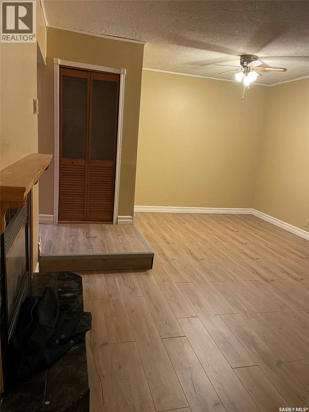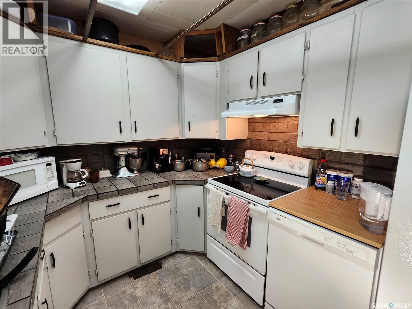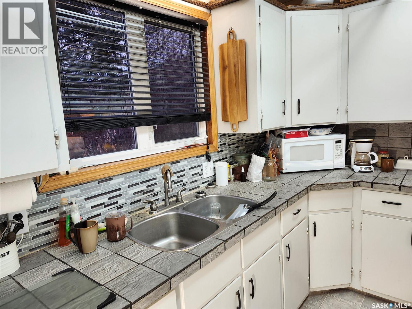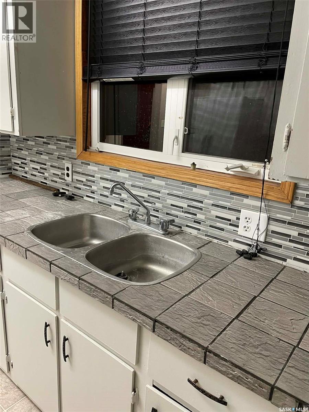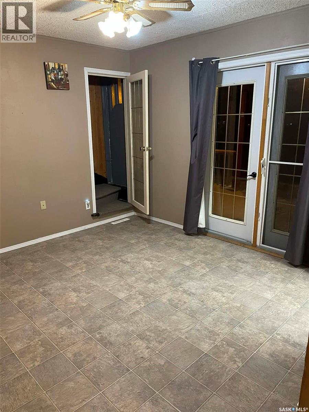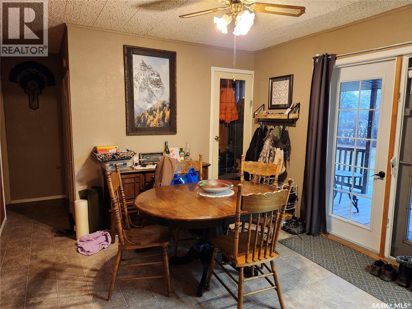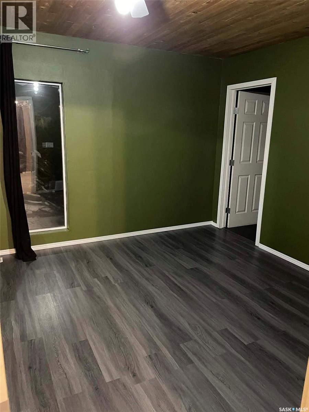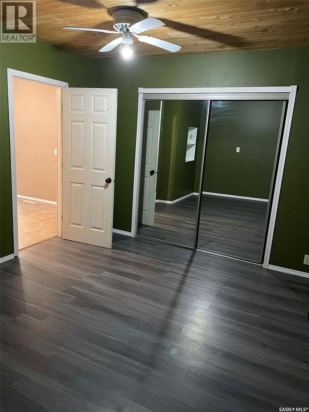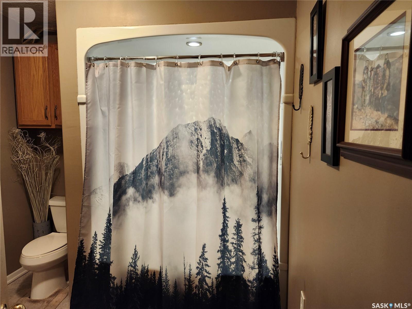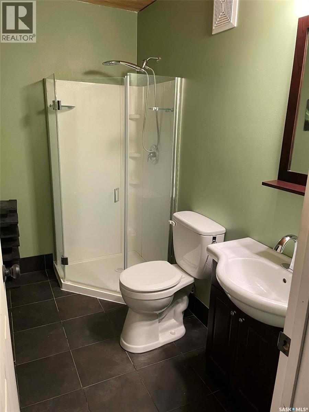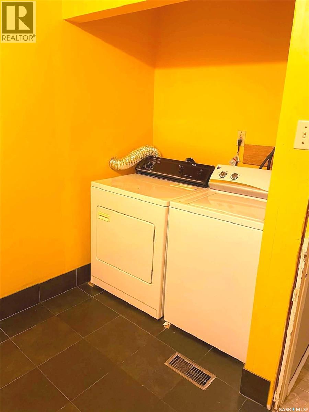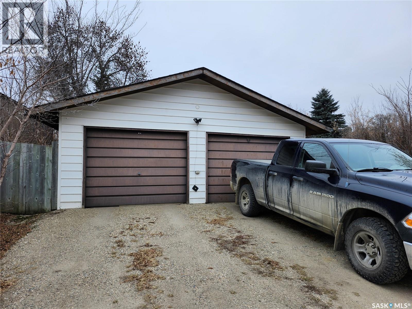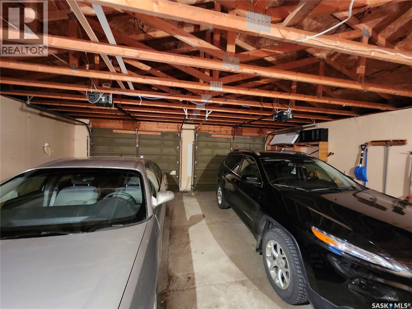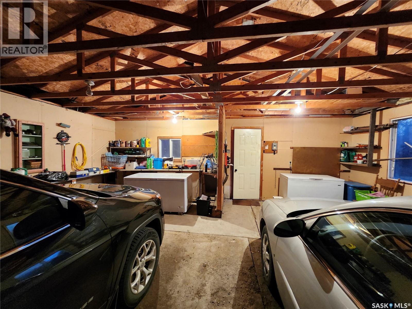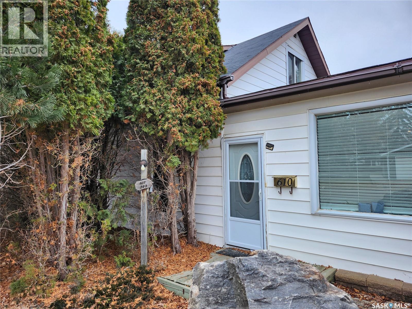610 3rd Avenue Esterhazy, Saskatchewan S0A 0X0
3 Bedroom
2 Bathroom
1,279 ft2
Fireplace
Central Air Conditioning
Forced Air
Lawn, Garden Area
$175,000
This spacious property includes a beautiful covered back deck overlooking a tree-lined secluded double lot just a half-block off Main St, It is a recently shingled 1279 sqft 3bed/2 bath home, with a gas fireplace, updated flooring, main floor laundry and central air conditioning. Washer, Dryer, Fridge, Stove, are all included. The primary bedroom with ensuite is on the main floor, and there are two additional upstairs bedrooms. A large insulated double car garage with it's own 100 amp panel built in 1987 keeps your vehicles warm and provides a great workshop space. (id:62370)
Property Details
| MLS® Number | SK024742 |
| Property Type | Single Family |
| Features | Treed, Corner Site, Rectangular, Sump Pump |
| Structure | Deck |
Building
| Bathroom Total | 2 |
| Bedrooms Total | 3 |
| Appliances | Washer, Refrigerator, Dishwasher, Dryer, Garage Door Opener Remote(s), Hood Fan, Storage Shed, Stove |
| Basement Development | Unfinished |
| Basement Type | Partial, Crawl Space (unfinished) |
| Constructed Date | 1938 |
| Cooling Type | Central Air Conditioning |
| Fireplace Fuel | Gas |
| Fireplace Present | Yes |
| Fireplace Type | Conventional |
| Heating Fuel | Natural Gas |
| Heating Type | Forced Air |
| Stories Total | 2 |
| Size Interior | 1,279 Ft2 |
| Type | House |
Parking
| Detached Garage | |
| Parking Space(s) | 4 |
Land
| Acreage | No |
| Fence Type | Fence |
| Landscape Features | Lawn, Garden Area |
| Size Frontage | 106 Ft |
| Size Irregular | 13780.00 |
| Size Total | 13780 Sqft |
| Size Total Text | 13780 Sqft |
Rooms
| Level | Type | Length | Width | Dimensions |
|---|---|---|---|---|
| Second Level | Bedroom | 13 ft ,5 in | 9 ft ,1 in | 13 ft ,5 in x 9 ft ,1 in |
| Second Level | Bedroom | 13 ft ,6 in | 7 ft ,5 in | 13 ft ,6 in x 7 ft ,5 in |
| Main Level | Living Room | 20 ft ,4 in | 13 ft ,6 in | 20 ft ,4 in x 13 ft ,6 in |
| Main Level | Dining Room | 11 ft ,6 in | 11 ft ,4 in | 11 ft ,6 in x 11 ft ,4 in |
| Main Level | Kitchen | 13 ft ,3 in | 9 ft ,8 in | 13 ft ,3 in x 9 ft ,8 in |
| Main Level | 4pc Bathroom | 8 ft ,5 in | 8 ft ,3 in | 8 ft ,5 in x 8 ft ,3 in |
| Main Level | Laundry Room | 8 ft ,8 in | 8 ft ,4 in | 8 ft ,8 in x 8 ft ,4 in |
| Main Level | Primary Bedroom | 12 ft | 11 ft ,3 in | 12 ft x 11 ft ,3 in |
| Main Level | 3pc Ensuite Bath | 8 ft ,4 in | 5 ft ,3 in | 8 ft ,4 in x 5 ft ,3 in |
