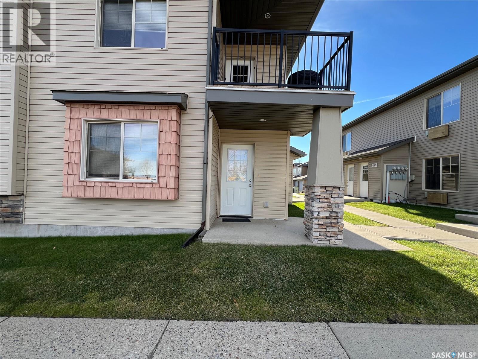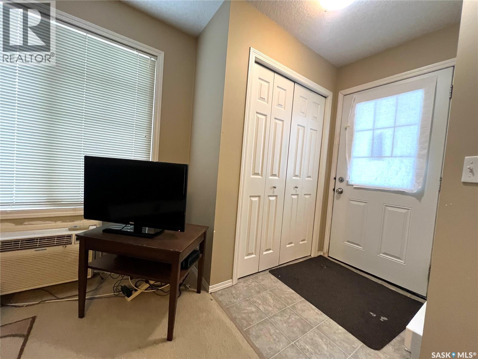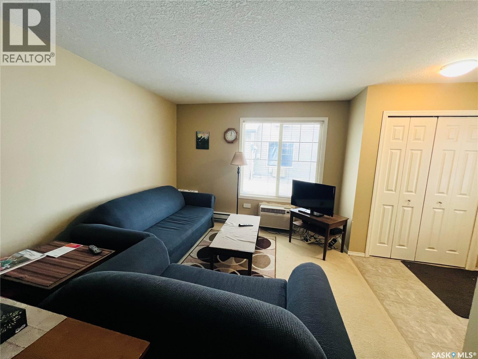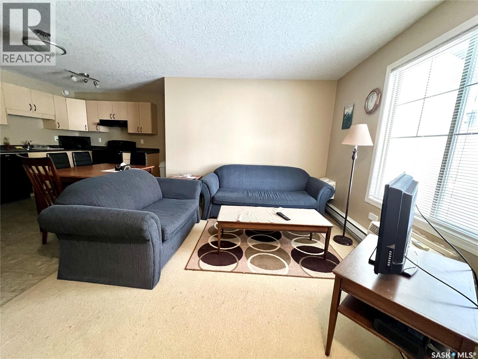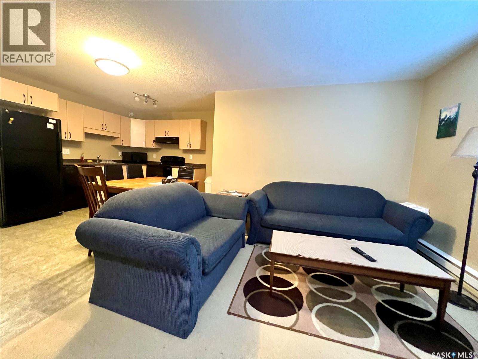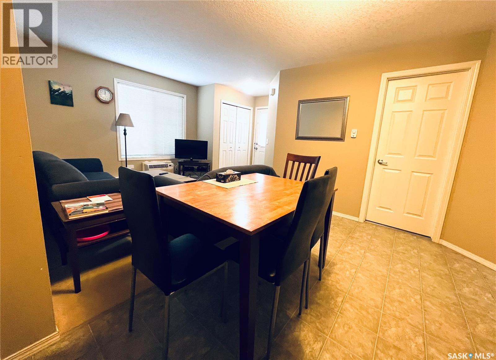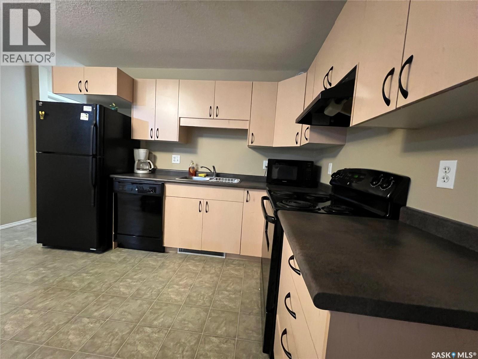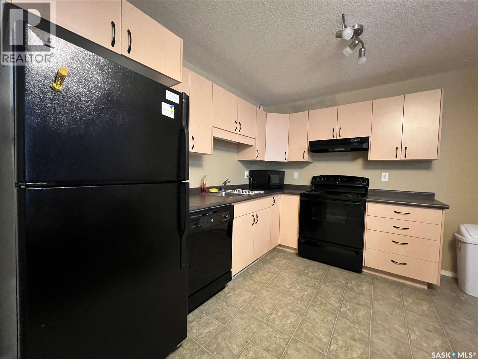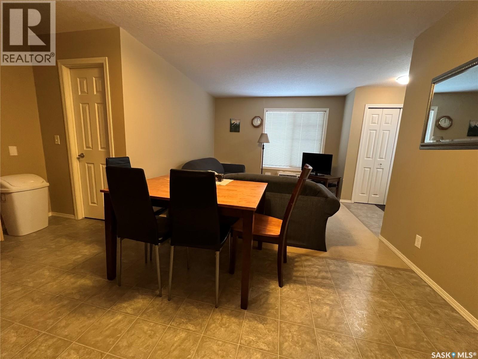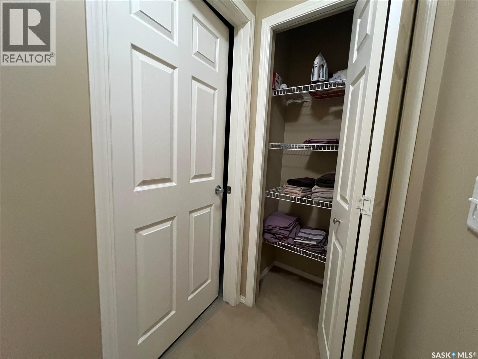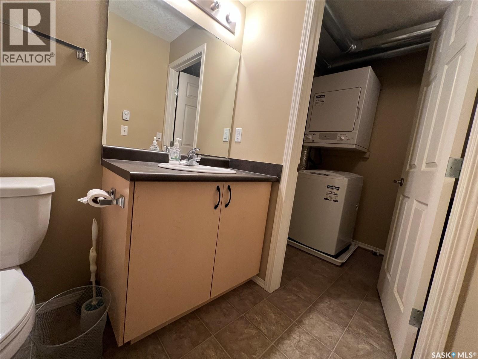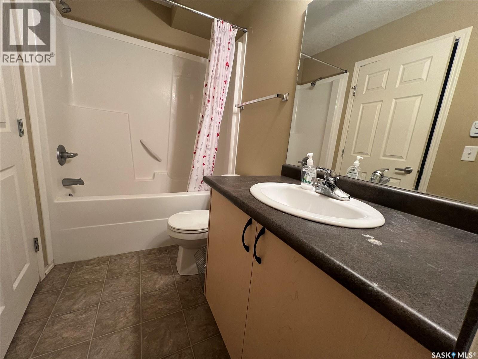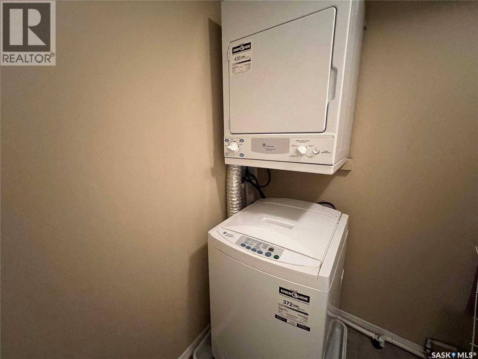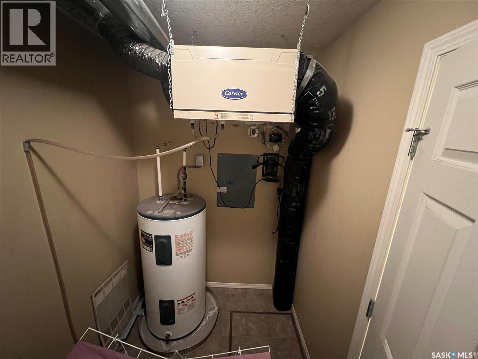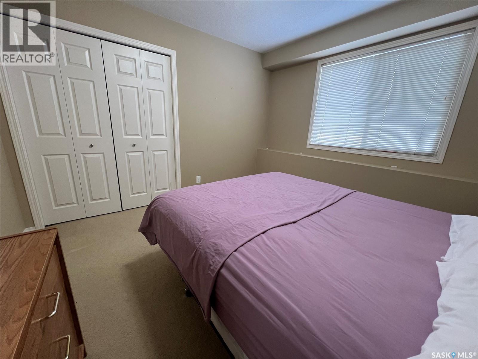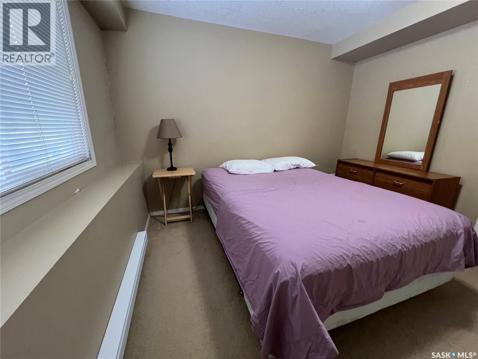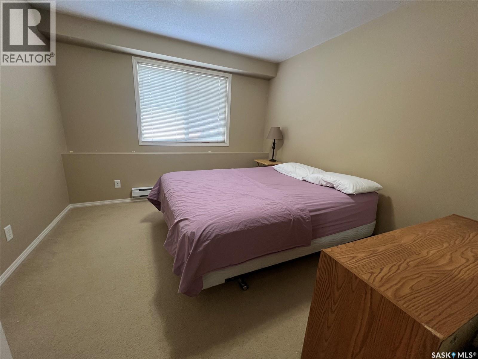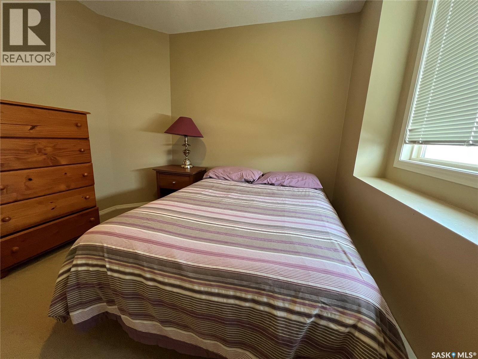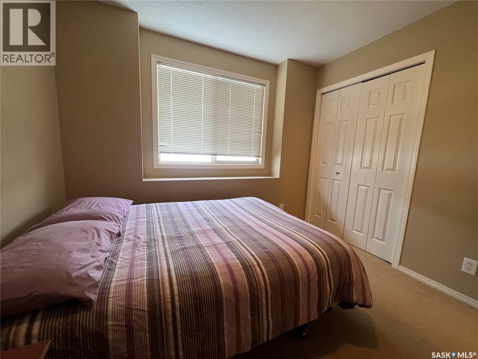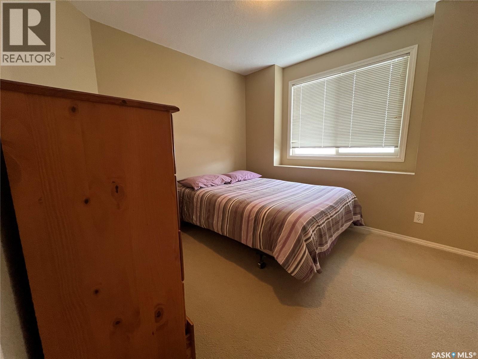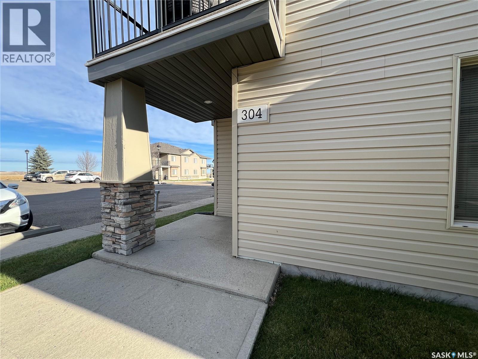304 700 Battleford Trail Swift Current, Saskatchewan S9H 4V9
2 Bedroom
1 Bathroom
760 ft2
Low Rise
Wall Unit, Air Exchanger
Baseboard Heaters
$131,500Maintenance,
$200 Monthly
Maintenance,
$200 MonthlyWelcome to 304-700 Battleford Trail. This main floor unit is officially up for grabs and ready for its new owner. Whether you are a first time buyer looking, looking for a revenue property or seeking a great place to retire this condo checks all the boxes. Step inside to an open concept kitchen, dining and living area. The suite offer two bedrooms, 4 pc bathroom and a laundry room that also serves as utility room. The particular unit also includes a convenient storage/pantry area just off of the kitchen. Check out this fabulous maintenance free living space while you still have the chance. (id:62370)
Property Details
| MLS® Number | SK024728 |
| Property Type | Single Family |
| Neigbourhood | Highland |
| Community Features | Pets Allowed With Restrictions |
| Features | Paved Driveway |
Building
| Bathroom Total | 1 |
| Bedrooms Total | 2 |
| Appliances | Washer, Refrigerator, Dishwasher, Dryer, Stove |
| Architectural Style | Low Rise |
| Constructed Date | 2010 |
| Cooling Type | Wall Unit, Air Exchanger |
| Heating Fuel | Electric |
| Heating Type | Baseboard Heaters |
| Size Interior | 760 Ft2 |
| Type | Apartment |
Parking
| Other | |
| None | |
| Parking Space(s) | 1 |
Land
| Acreage | No |
| Size Irregular | 0.00 |
| Size Total | 0.00 |
| Size Total Text | 0.00 |
Rooms
| Level | Type | Length | Width | Dimensions |
|---|---|---|---|---|
| Main Level | Kitchen | 10'05 x 15'02 | ||
| Main Level | Living Room | 12'05 x 10'07 | ||
| Main Level | Bedroom | 10 ft | 10 ft | 10 ft x 10 ft |
| Main Level | Bedroom | 8'02 x 11'06 | ||
| Main Level | Laundry Room | 8'05 x 5'03 | ||
| Main Level | Storage | 3'08 x 6'04 | ||
| Main Level | 4pc Bathroom | 8'02 x 4'10 |
