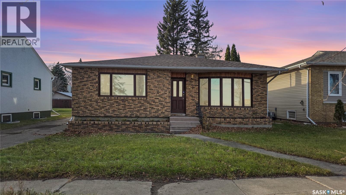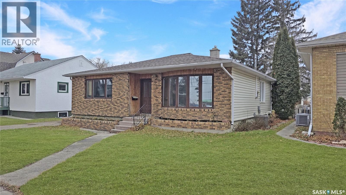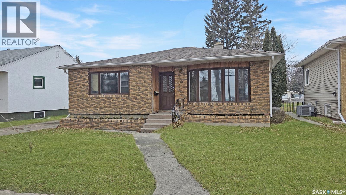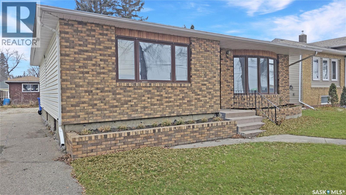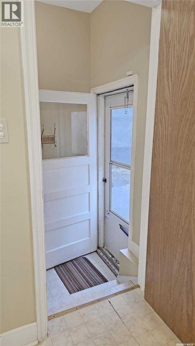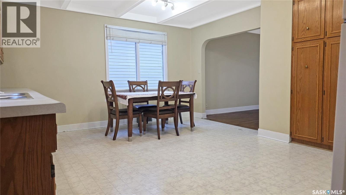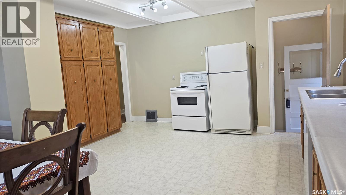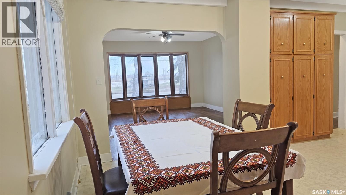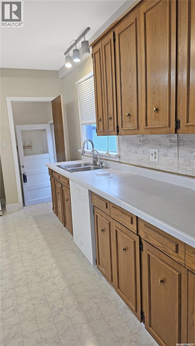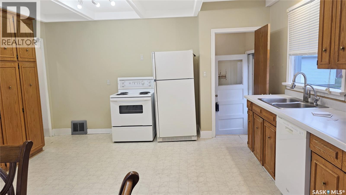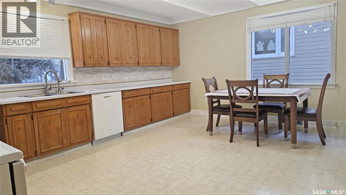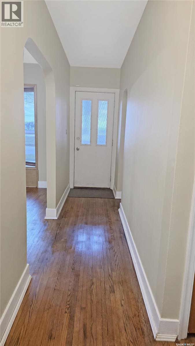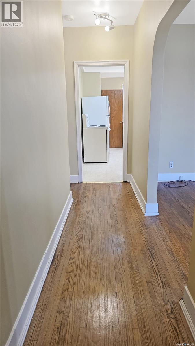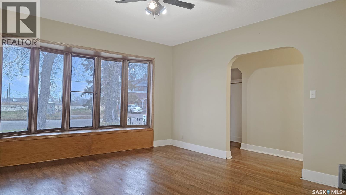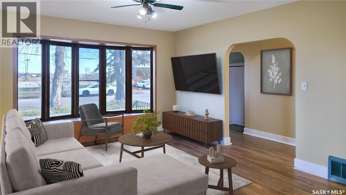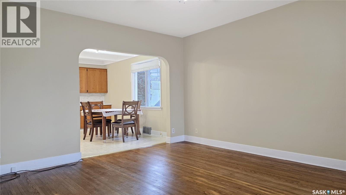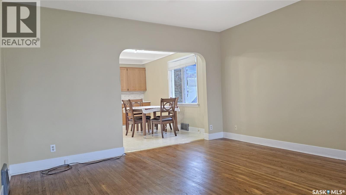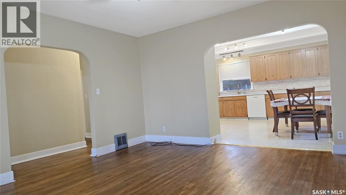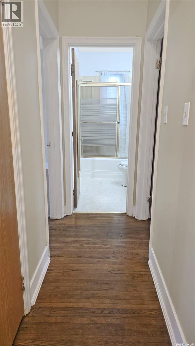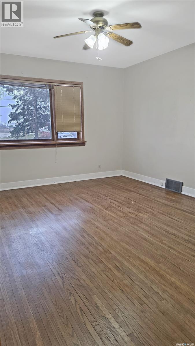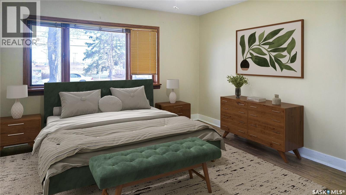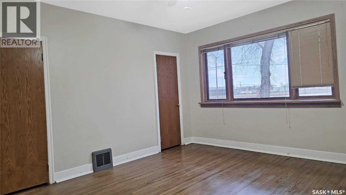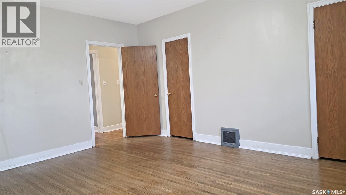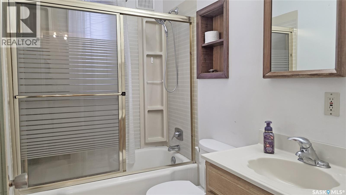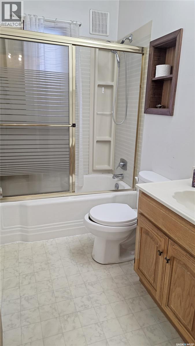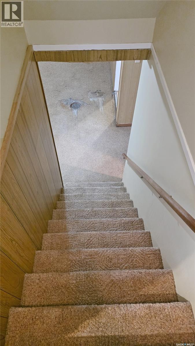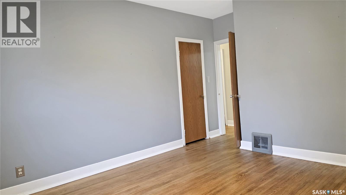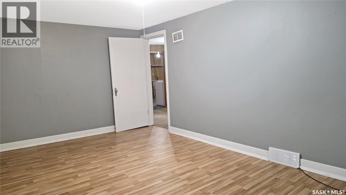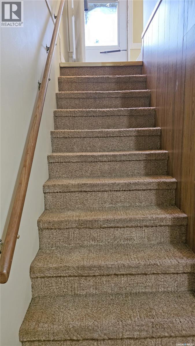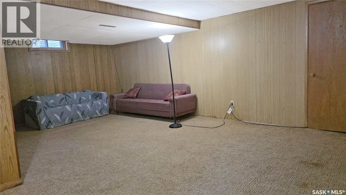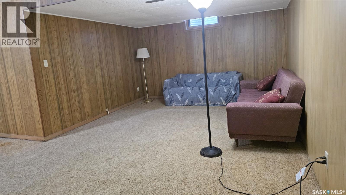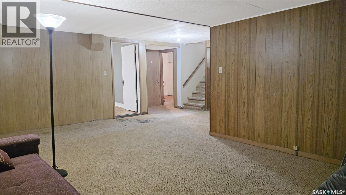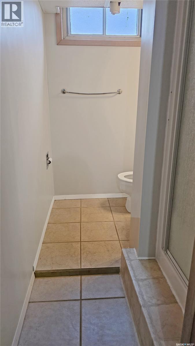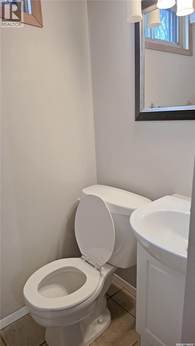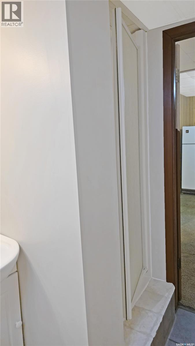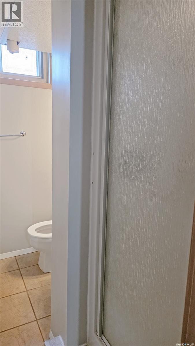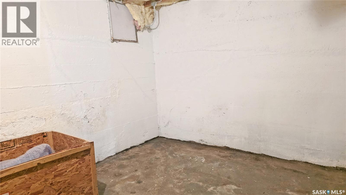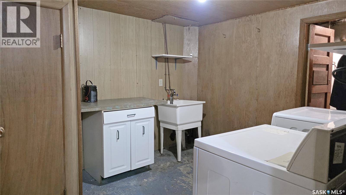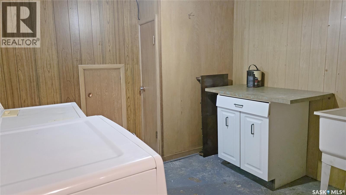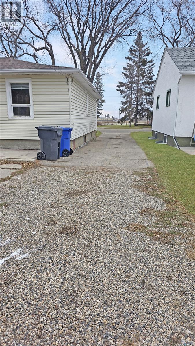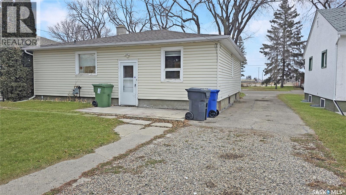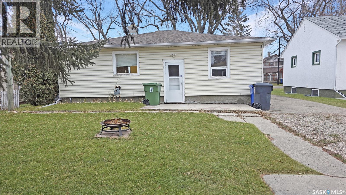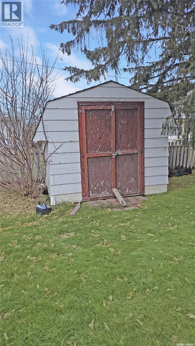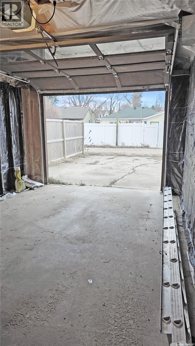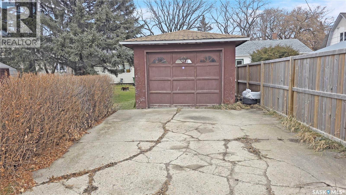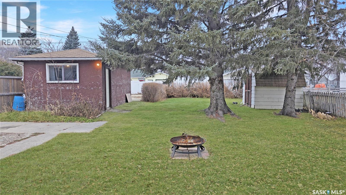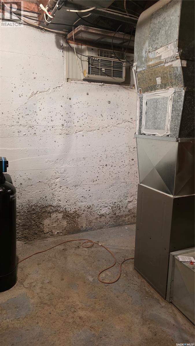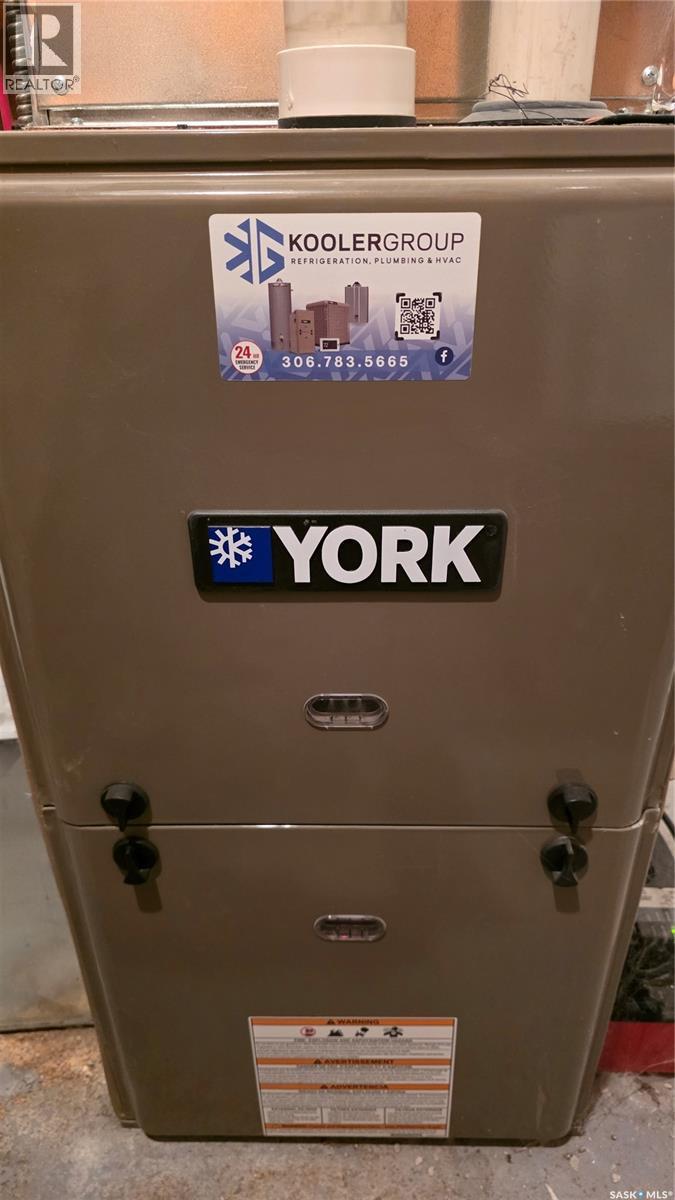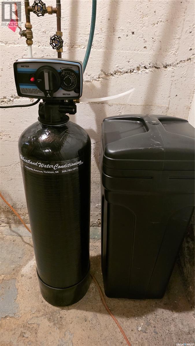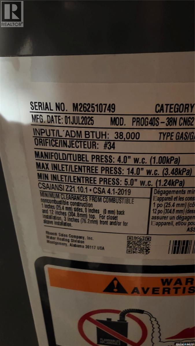3 Bedroom
2 Bathroom
1,207 ft2
Bungalow
Central Air Conditioning
Forced Air
$199,900
Welcome to 42 Tupper Ave. in the heart of Yorkton—a place where mid-century character meets the comfort of small-town living. Built in 1952 and lovingly maintained, this 1,207 sq. ft. home offers a sense of warmth and familiarity the moment you step inside, the kind of feeling only an established neighbourhood can provide. From the back foyer, a short set of stairs leads you into an unexpectedly open kitchen and dining area—more spacious than most homes of this era and perfect for family gatherings. The front living room features a beautiful picture window that fills the home with natural light and highlights the polished original hardwood floors—true mid-century craftsmanship that has stood the test of time. Down the hall are two comfortable bedrooms and a full bathroom, all offering practical living with the quiet charm that comes from a well-built home. Downstairs, the partially developed basement expands your possibilities with a massive third bedroom (or a fantastic playroom/teen retreat) along with a cozy family room. Step outside and enjoy the kind of backyard you rarely find anymore—a huge, mature, treed lot with plenty of privacy, a firepit for evenings under the stars, and a single detached garage. It’s the perfect place for kids to play, pets to roam, or families and friends to gather around the fire on warm prairie nights. Recent updates—including new shingles, hot water tank, water softener, and fresh interior paint—offer peace of mind while preserving the charm of the home’s original style. Located in central Yorkton, you’re within easy walking distance to downtown shopping, schools, parks, and all the community amenities that make this city feel like home. Priced under $200,000, this welcoming home is the ideal blend of character, comfort, and convenience—and opportunities like this don’t come along often. If you’ve been waiting for a safe, friendly neighborhood and a home with heart, your chance is here. (id:62370)
Property Details
|
MLS® Number
|
SK024694 |
|
Property Type
|
Single Family |
|
Neigbourhood
|
Central YO |
|
Features
|
Treed, Lane |
Building
|
Bathroom Total
|
2 |
|
Bedrooms Total
|
3 |
|
Appliances
|
Washer, Refrigerator, Dryer, Garage Door Opener Remote(s), Storage Shed, Stove |
|
Architectural Style
|
Bungalow |
|
Basement Development
|
Partially Finished |
|
Basement Type
|
Full (partially Finished) |
|
Constructed Date
|
1952 |
|
Cooling Type
|
Central Air Conditioning |
|
Heating Fuel
|
Natural Gas |
|
Heating Type
|
Forced Air |
|
Stories Total
|
1 |
|
Size Interior
|
1,207 Ft2 |
|
Type
|
House |
Parking
|
Detached Garage
|
|
|
Parking Pad
|
|
|
Gravel
|
|
|
Parking Space(s)
|
6 |
Land
|
Acreage
|
No |
|
Fence Type
|
Partially Fenced |
|
Size Frontage
|
50 Ft |
|
Size Irregular
|
7166.50 |
|
Size Total
|
7166.5 Sqft |
|
Size Total Text
|
7166.5 Sqft |
Rooms
| Level |
Type |
Length |
Width |
Dimensions |
|
Basement |
Other |
|
|
11'11" x 20'7" |
|
Basement |
Bedroom |
|
|
10'3" x 16'6" |
|
Basement |
3pc Bathroom |
|
|
4'4" x 6'8" |
|
Basement |
Storage |
|
|
10' x 11'2" |
|
Basement |
Laundry Room |
|
|
9'3" x 9'3" |
|
Basement |
Other |
|
|
10'6" x 7'8" |
|
Main Level |
Foyer |
|
|
4'9" x 3'9" |
|
Main Level |
Kitchen/dining Room |
|
|
14'7" x 17'10" |
|
Main Level |
Living Room |
|
|
15'1" x 13'9" |
|
Main Level |
Foyer |
|
|
15'11" x 3'4" |
|
Main Level |
Bedroom |
|
|
11'1" x 14'2" |
|
Main Level |
Primary Bedroom |
|
|
12'6" x 14'4" |
|
Main Level |
4pc Bathroom |
|
|
4'6" x 7'7" |
