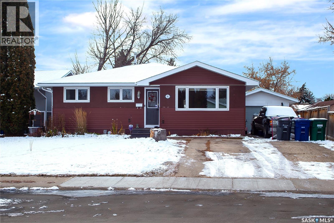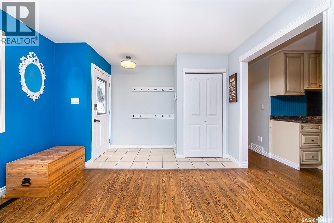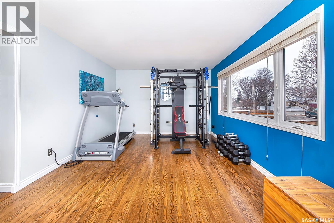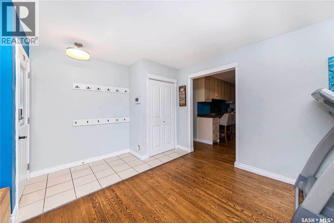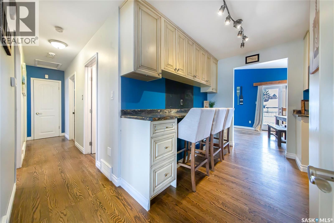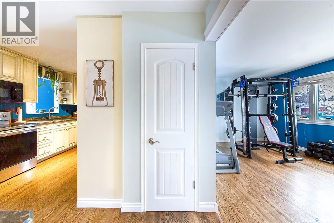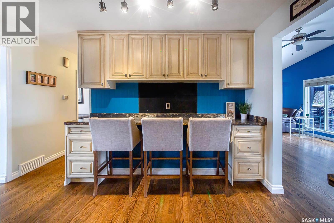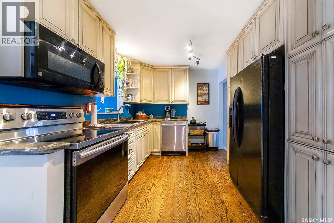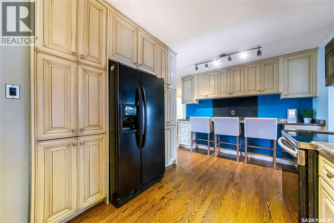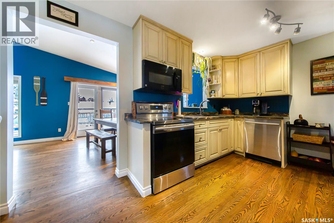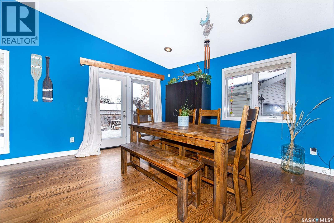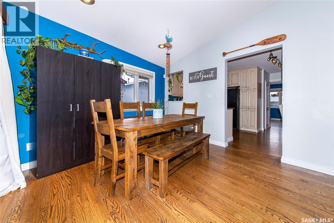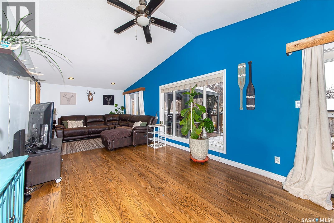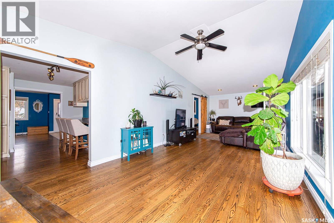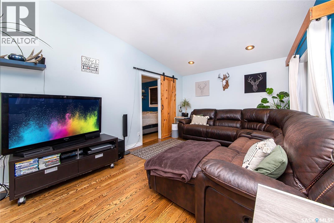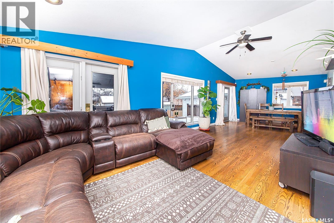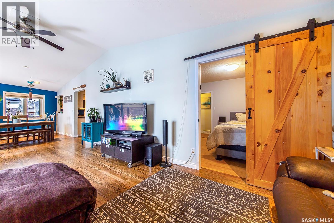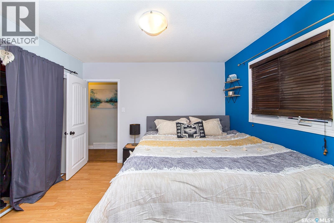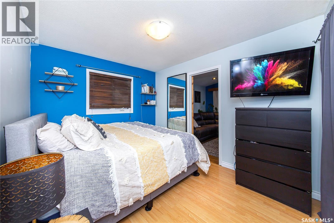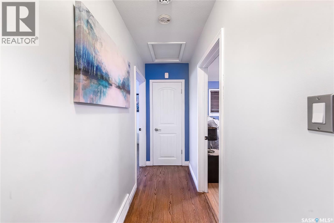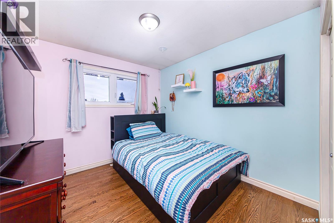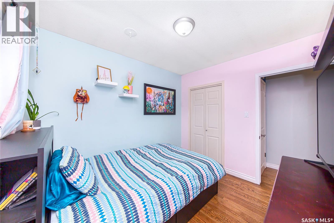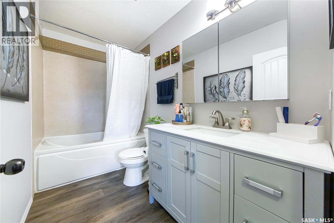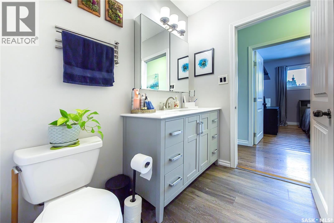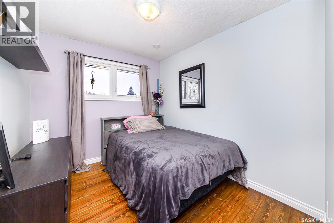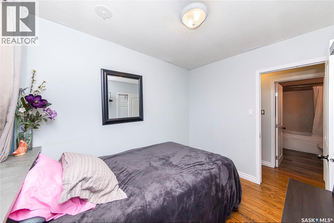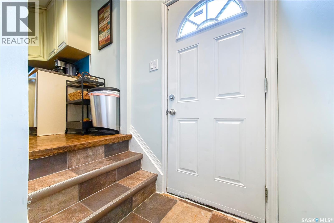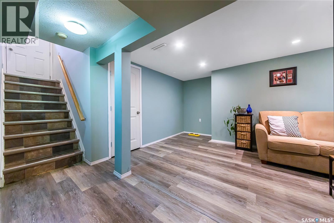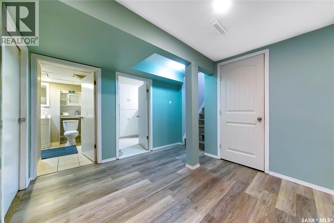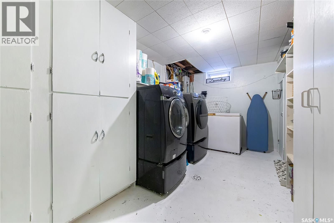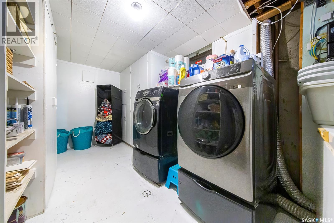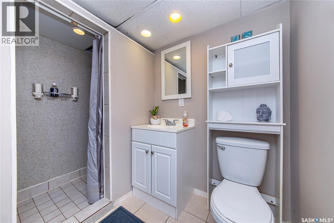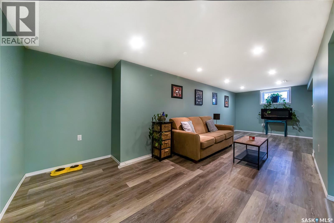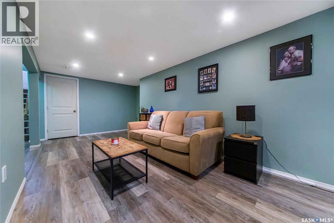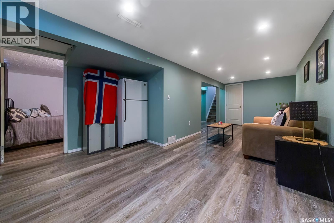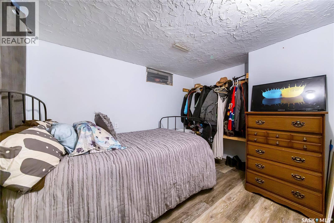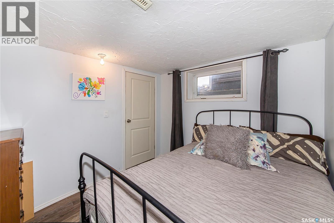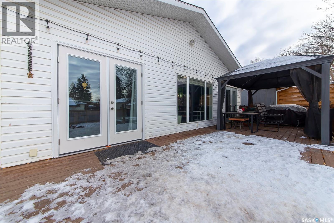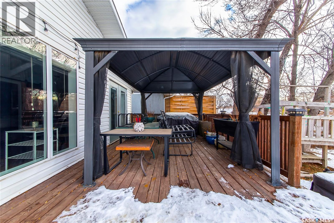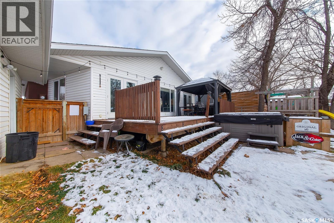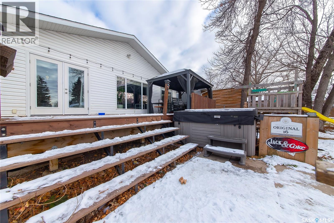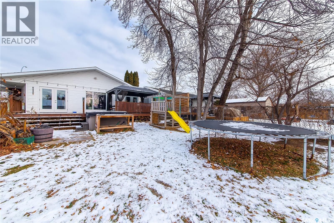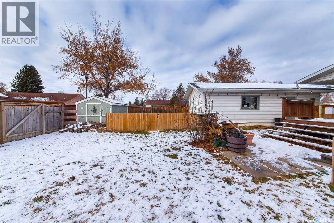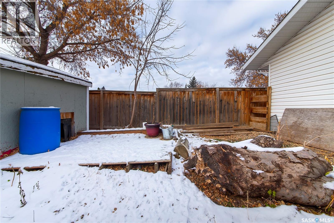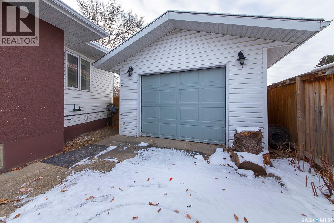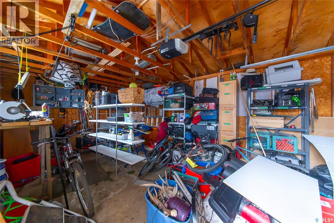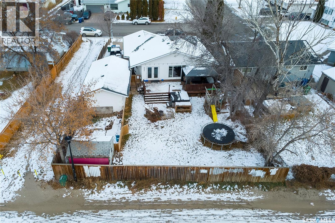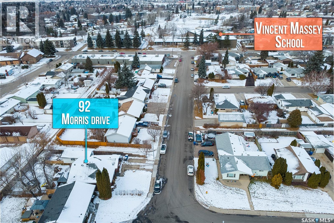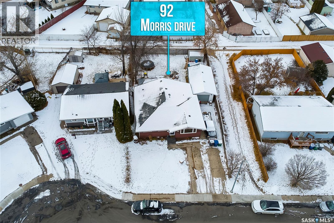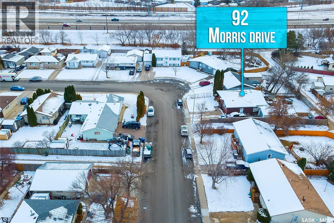92 Morris Drive Saskatoon, Saskatchewan S7L 3V2
$429,900
PUT THIS ONE ON YOUR LIST TO VIEW!!!!!!!!! What an Awesome Home on an Excellent crescent location!!!!!! This one is loaded up with hardwoods, upgraded windows, newer shingles, upgraded bathrooms, a really cool kitchen and a funky eating area with antique colored upgraded cabinets which are accented with black and stainless steel appliances. My favorite room is the professionally built 1999 addition to the back of the house. It's a huge family room/ games room/ dining room and an excellent place to gather or entertain family and friends. It comes with 2 sets of French doors that open up to the oversized backyard and the 31 ft by 12 ft deck. Loads of room for outdoor BBQ's and some outdoor games. There is also a 14 ft by 28 ft deep super single detached garage. The upstairs contains 3 bedrooms and 1 bathroom and the basement has a 4th bedroom and a 2nd bathroom. Some other extras are the high efficient furnace, central air, alarm system and a triple long concrete driveway with room for 3 or 4 vehicles and another one in the garage. Very close to 2 elementary schools and several amenities. Still so much to mention so I encourage you to call an agent and see for yourself!!!!!!!! Open house Saturday Nov. 29 from 1:00 to 3:00pm. As per the Seller’s direction, all offers will be presented on 11/30/2025 1:00PM. (id:62370)
Open House
This property has open houses!
1:00 pm
Ends at:3:00 pm
Brand new listing!!!! 4 bedrooms 2 bathrooms upgraded windows shingles kitchen and bathrooms. Extra large yard huge deck and a 14 ft by 28 ft single detached garage with plenty of room for a work area
Property Details
| MLS® Number | SK024708 |
| Property Type | Single Family |
| Neigbourhood | Massey Place |
| Features | Treed, Irregular Lot Size, Lane |
| Structure | Deck |
Building
| Bathroom Total | 2 |
| Bedrooms Total | 4 |
| Appliances | Washer, Refrigerator, Dishwasher, Dryer, Microwave, Alarm System, Window Coverings, Garage Door Opener Remote(s), Storage Shed, Stove |
| Architectural Style | Raised Bungalow |
| Basement Development | Finished |
| Basement Type | Full (finished) |
| Constructed Date | 1976 |
| Cooling Type | Central Air Conditioning |
| Fire Protection | Alarm System |
| Heating Fuel | Natural Gas |
| Heating Type | Forced Air |
| Stories Total | 1 |
| Size Interior | 1,327 Ft2 |
| Type | House |
Parking
| Detached Garage | |
| Parking Space(s) | 4 |
Land
| Acreage | No |
| Fence Type | Partially Fenced |
| Landscape Features | Lawn |
| Size Frontage | 51 Ft ,6 In |
| Size Irregular | 6995.00 |
| Size Total | 6995 Sqft |
| Size Total Text | 6995 Sqft |
Rooms
| Level | Type | Length | Width | Dimensions |
|---|---|---|---|---|
| Basement | Bedroom | 10 ft | 8 ft ,6 in | 10 ft x 8 ft ,6 in |
| Basement | 3pc Bathroom | 8 ft | 5 ft | 8 ft x 5 ft |
| Basement | Laundry Room | 6 ft | 8 ft ,8 in | 6 ft x 8 ft ,8 in |
| Basement | Storage | 9 ft ,6 in | 8 ft ,8 in | 9 ft ,6 in x 8 ft ,8 in |
| Basement | Den | 11 ft ,6 in | 8 ft ,9 in | 11 ft ,6 in x 8 ft ,9 in |
| Basement | Family Room | 29 ft | 13 ft | 29 ft x 13 ft |
| Main Level | Living Room | 18 ft ,6 in | 11 ft ,2 in | 18 ft ,6 in x 11 ft ,2 in |
| Main Level | Kitchen | 10 ft ,6 in | 8 ft | 10 ft ,6 in x 8 ft |
| Main Level | Dining Nook | 10 ft | 6 ft | 10 ft x 6 ft |
| Main Level | Family Room | 22 ft ,2 in | 11 ft ,4 in | 22 ft ,2 in x 11 ft ,4 in |
| Main Level | Dining Room | 11 ft ,4 in | 10 ft ,3 in | 11 ft ,4 in x 10 ft ,3 in |
| Main Level | Primary Bedroom | 12 ft | 9 ft ,6 in | 12 ft x 9 ft ,6 in |
| Main Level | Bedroom | 10 ft | 8 ft ,10 in | 10 ft x 8 ft ,10 in |
| Main Level | 4pc Bathroom | 9 ft ,6 in | 5 ft | 9 ft ,6 in x 5 ft |
| Main Level | Bedroom | 10 ft | 8 ft ,2 in | 10 ft x 8 ft ,2 in |
