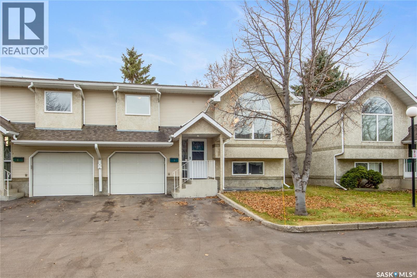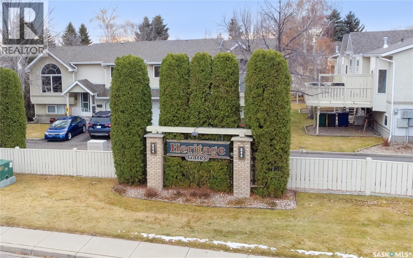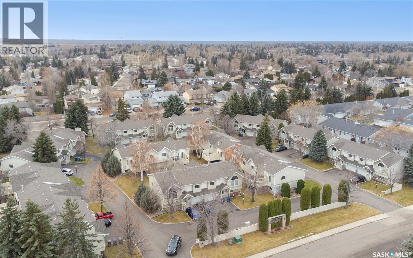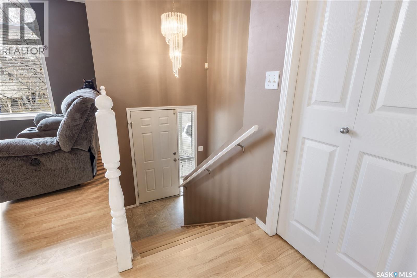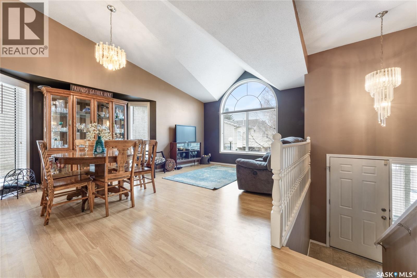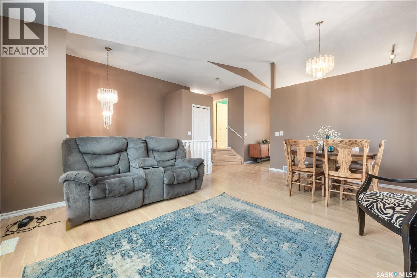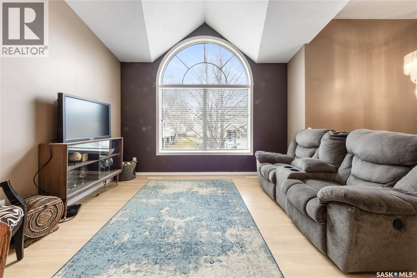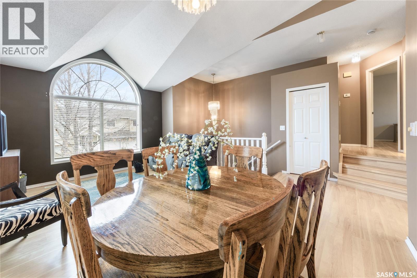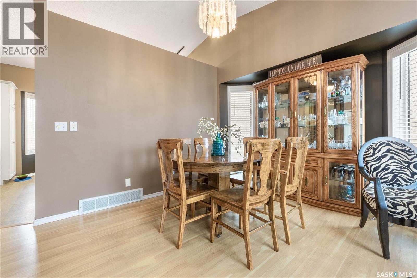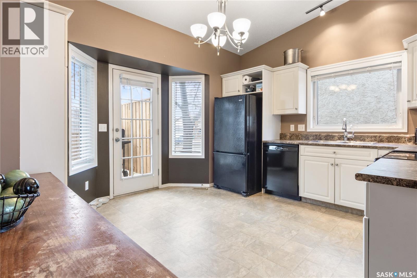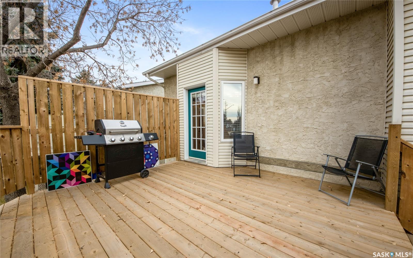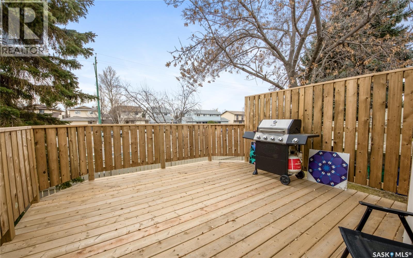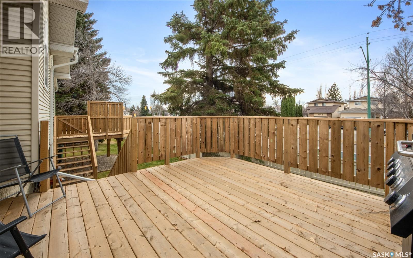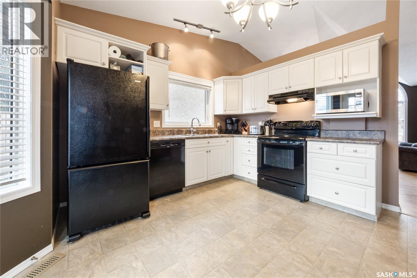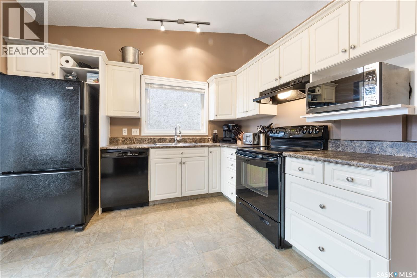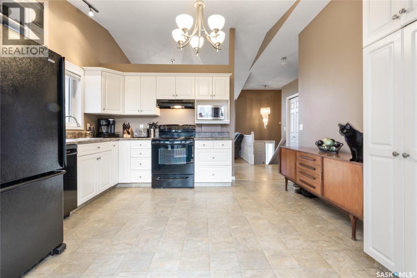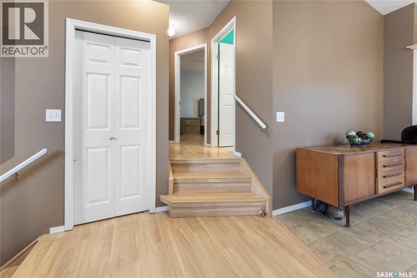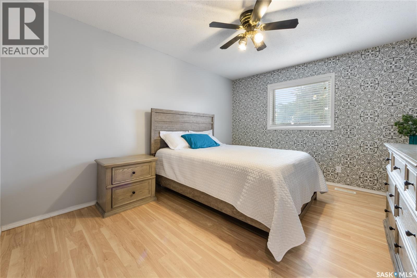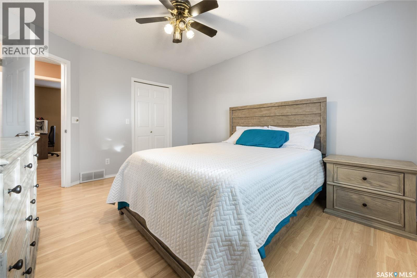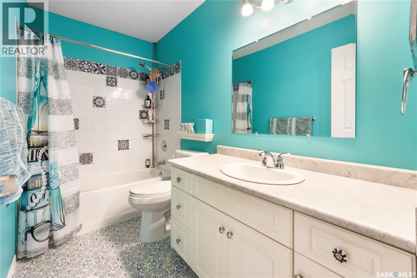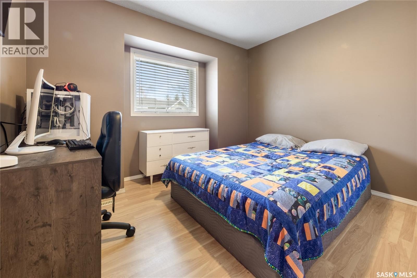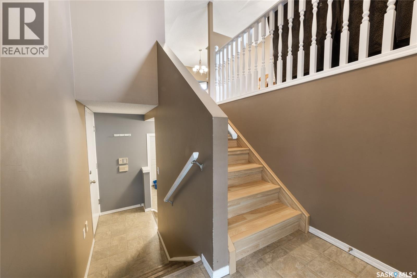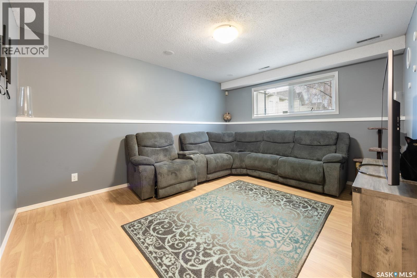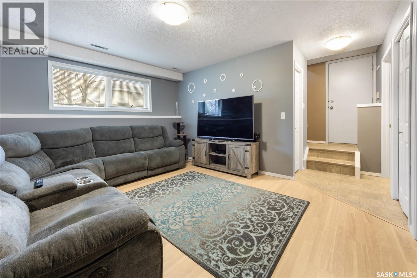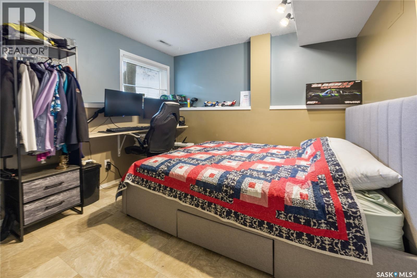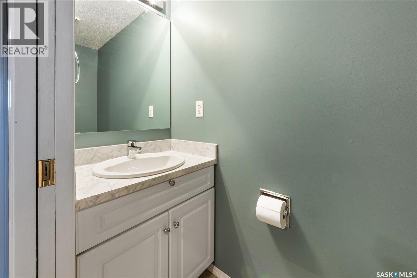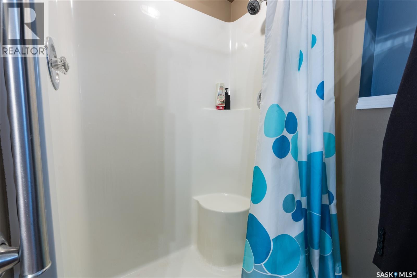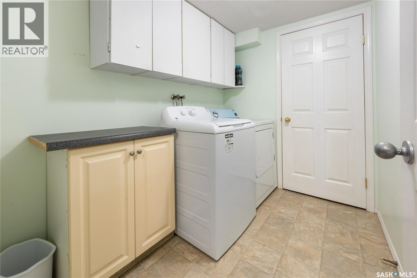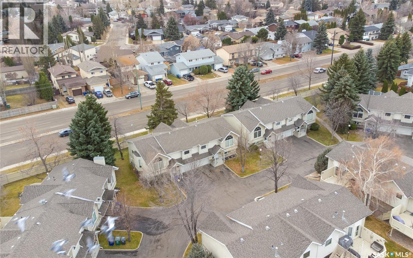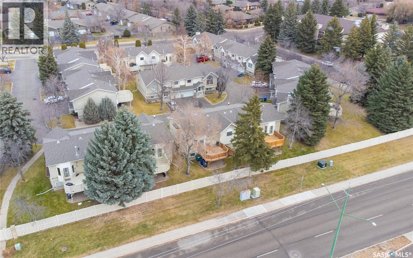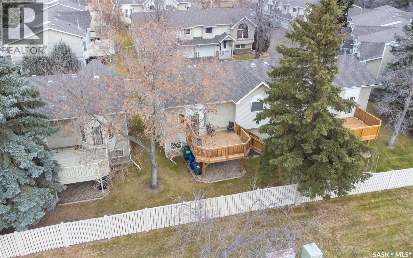9 644 Heritage Lane Saskatoon, Saskatchewan S7H 5P8
$329,900Maintenance,
$660 Monthly
Maintenance,
$660 MonthlyWelcome to 644 Heritage Lane in Wildwood — a bi-level townhouse that proves you can have it all: space, style, and a little extra room for life’s surprises. With 3 bedrooms, 2 bathrooms, and an attached garage, this home is ready for everything from Netflix marathons to hosting the in-laws… without anyone feeling cramped. The open-concept living and dining area is perfect for everyday living—or pretending you’re on a home décor magazine cover. The large kitchen leads directly onto your private deck—newly built in 2024—great for morning coffee, evening BBQs, or perfecting your “I totally relax out here all the time” Instagram shots. The primary bedroom is roomy enough to escape the chaos of daily life. Downstairs, you’ll find a large family room and a guest-suite–style bedroom with its own 3-piece bath—ideal for visitors, teenagers, or that friend who insists they’re “just staying one night.” Other perks include a spacious laundry area, a handy storage room off the garage for all the “just in case” stuff you’ve been holding onto, and a furnace replaced in 2024—so you can stay cozy all winter without a worry. Located close to the Lakewood Civic Centre, Wildwood Golf Course, and plenty of walking trails and green spaces, this home puts you near everything you need—and a few things you didn’t even know you wanted. Come see 644 Heritage Lane — it’s got space, style, a new furnace, and a touch of personality, just like its new owners. (id:62370)
Property Details
| MLS® Number | SK024103 |
| Property Type | Single Family |
| Neigbourhood | Wildwood |
| Community Features | Pets Not Allowed |
| Features | Treed, Double Width Or More Driveway |
| Structure | Deck |
Building
| Bathroom Total | 2 |
| Bedrooms Total | 3 |
| Appliances | Washer, Refrigerator, Dishwasher, Dryer, Microwave, Window Coverings, Hood Fan, Central Vacuum, Stove |
| Architectural Style | Bi-level |
| Basement Development | Finished |
| Basement Type | Full (finished) |
| Constructed Date | 1993 |
| Heating Fuel | Natural Gas |
| Heating Type | Forced Air |
| Size Interior | 952 Ft2 |
| Type | Row / Townhouse |
Parking
| Attached Garage | |
| Parking Space(s) | 3 |
Land
| Acreage | No |
| Fence Type | Partially Fenced |
| Landscape Features | Lawn |
| Size Irregular | 0.00 |
| Size Total | 0.00 |
| Size Total Text | 0.00 |
Rooms
| Level | Type | Length | Width | Dimensions |
|---|---|---|---|---|
| Second Level | Primary Bedroom | 10'08 x 13'02 | ||
| Second Level | 4pc Bathroom | x x x | ||
| Second Level | Bedroom | 10'08 x 8'10 | ||
| Basement | Family Room | 13'02 x 11'0 | ||
| Basement | Bedroom | 10'0 x 8'03 | ||
| Basement | 3pc Bathroom | x x x | ||
| Basement | Laundry Room | x x x | ||
| Basement | Other | x x x | ||
| Main Level | Foyer | x x x | ||
| Main Level | Living Room | 10'0 x 11'08 | ||
| Main Level | Dining Room | 7'07 x 11'08 | ||
| Main Level | Kitchen | 13'0 x 12'05 |
