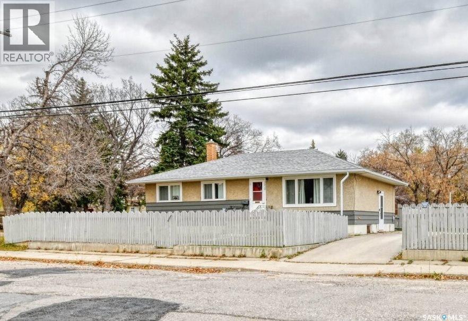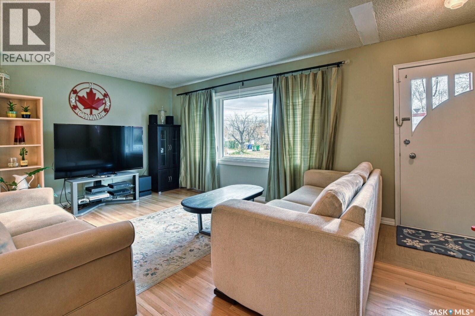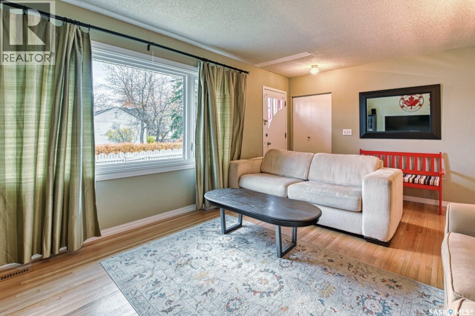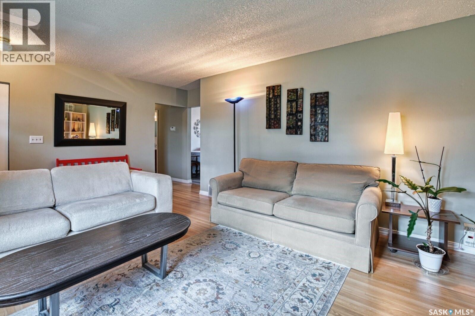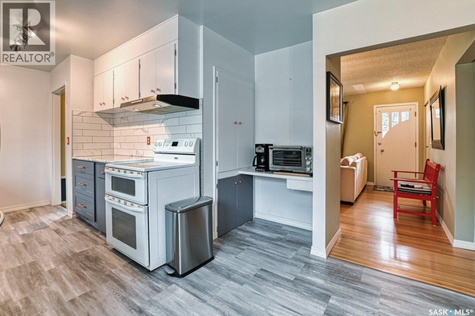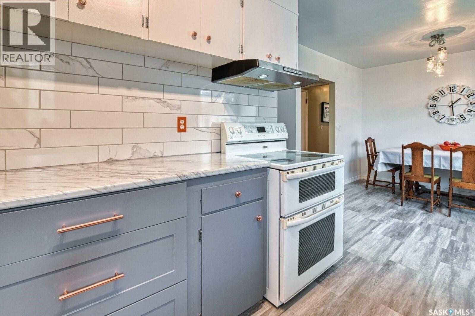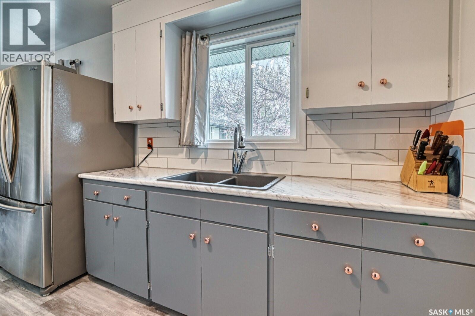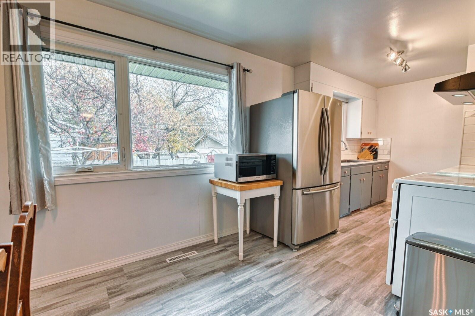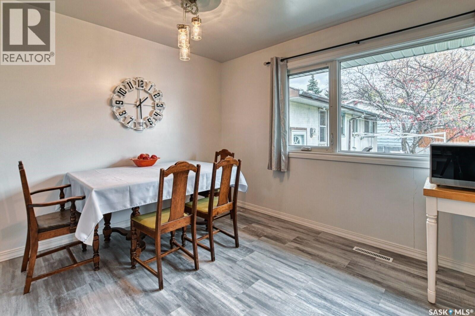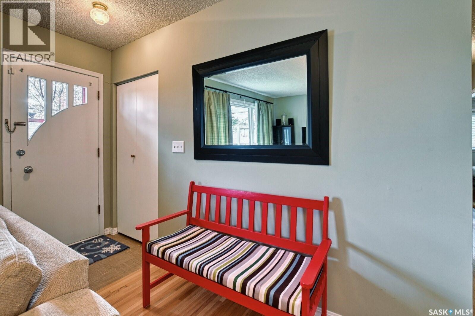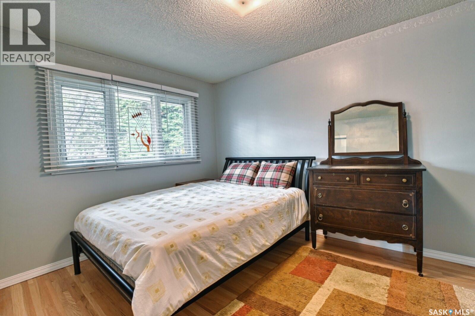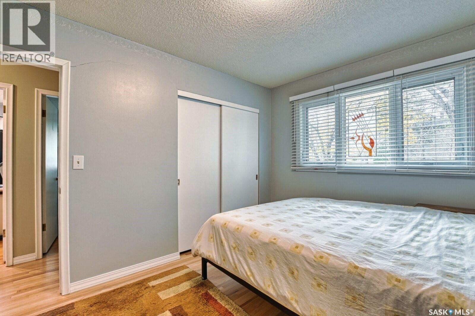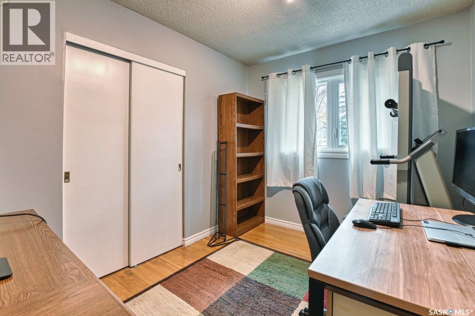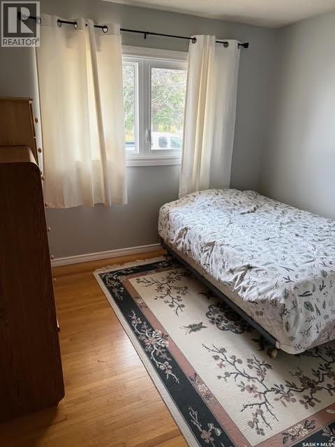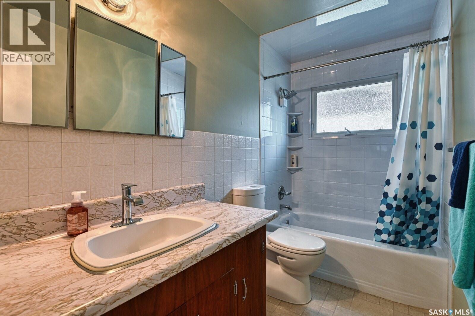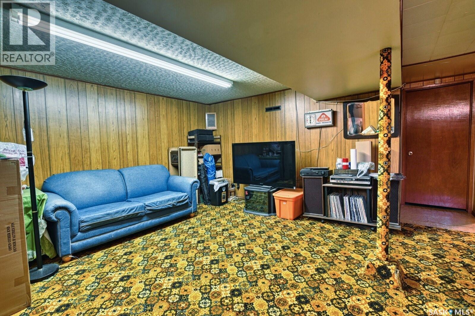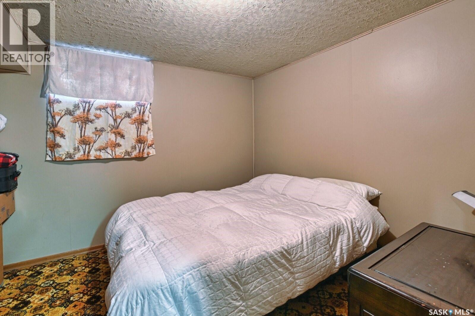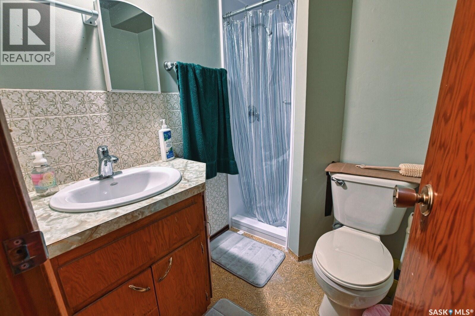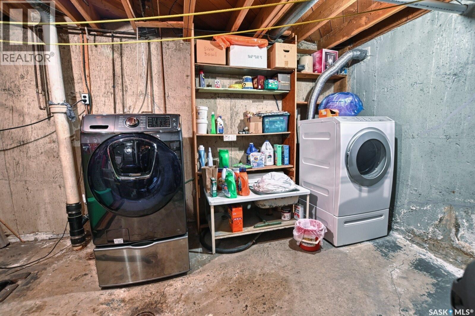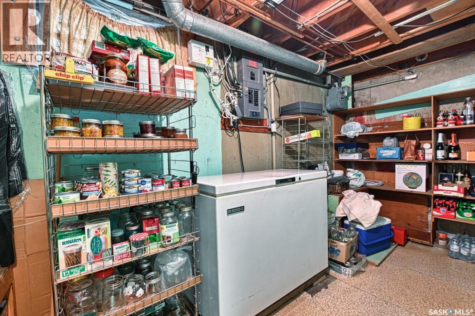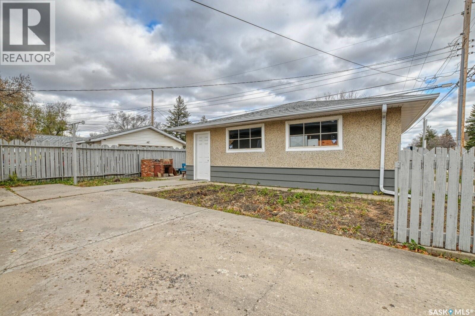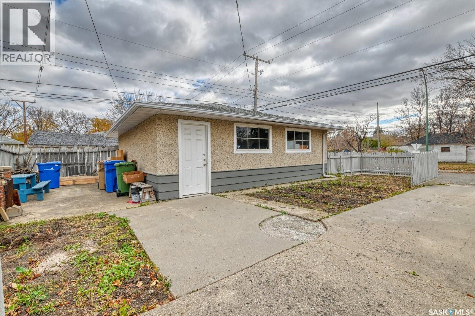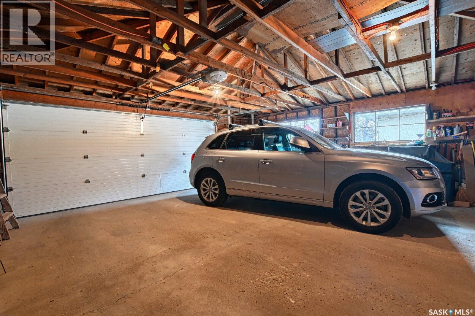3030 2nd Avenue Regina, Saskatchewan S4T 0A8
4 Bedroom
2 Bathroom
1,025 ft2
Bungalow
Central Air Conditioning
Forced Air
Lawn, Garden Area
$199,900
Well maintained 1025 sq.ft. 3+1 bedroom bungalow. Renovated spacious eat-in kitchen with white cabinets, newer counters & backsplash and newer laminate. Upgraded 4 pce. bathroom. Spacious living room with hardwood floors. Hardwood floors in bedrooms. Newer windows and shingles. Finished basement with 3 pce. bath, extra bedroom and rec room. Newer HE furnace and central air. 100 amp electrical box. Oversized 24' x 26' double garage. Freezer included. Propane BBQ negotiable. (id:62370)
Property Details
| MLS® Number | SK021972 |
| Property Type | Single Family |
| Neigbourhood | Washington Park |
| Features | Treed, Corner Site, Sump Pump |
| Structure | Patio(s) |
Building
| Bathroom Total | 2 |
| Bedrooms Total | 4 |
| Appliances | Washer, Refrigerator, Dryer, Alarm System, Freezer, Window Coverings, Stove |
| Architectural Style | Bungalow |
| Basement Development | Finished |
| Basement Type | Full (finished) |
| Constructed Date | 1959 |
| Cooling Type | Central Air Conditioning |
| Fire Protection | Alarm System |
| Heating Fuel | Natural Gas |
| Heating Type | Forced Air |
| Stories Total | 1 |
| Size Interior | 1,025 Ft2 |
| Type | House |
Parking
| Detached Garage | |
| Parking Space(s) | 4 |
Land
| Acreage | No |
| Fence Type | Fence |
| Landscape Features | Lawn, Garden Area |
| Size Irregular | 5125.00 |
| Size Total | 5125 Sqft |
| Size Total Text | 5125 Sqft |
Rooms
| Level | Type | Length | Width | Dimensions |
|---|---|---|---|---|
| Basement | Other | 14'08 x 23' | ||
| Basement | 3pc Bathroom | x x x | ||
| Basement | Bedroom | 8' x 9' | ||
| Main Level | Kitchen | 10' x 22' | ||
| Main Level | Living Room | 12'05 x 18'08 | ||
| Main Level | 4pc Bathroom | x x x | ||
| Main Level | Bedroom | 12' x 9'08 | ||
| Main Level | Bedroom | 10'02 x 9'08 | ||
| Main Level | Bedroom | 8'08 x 10'08 |
