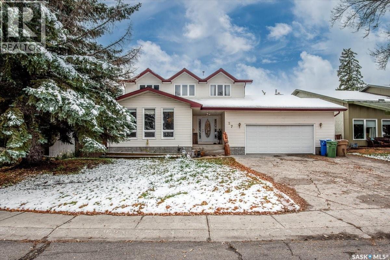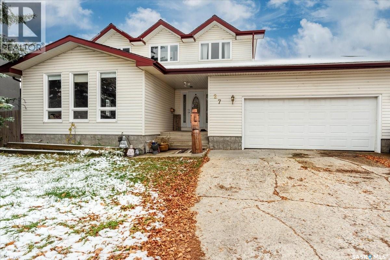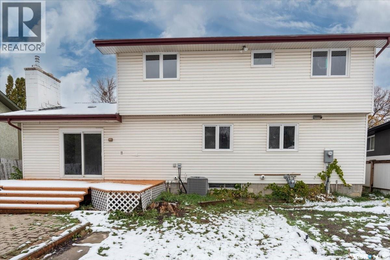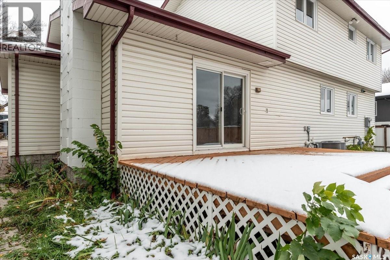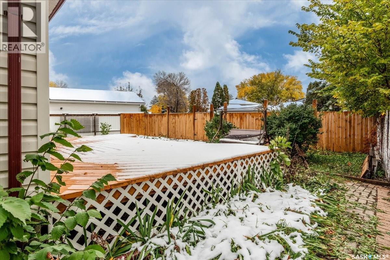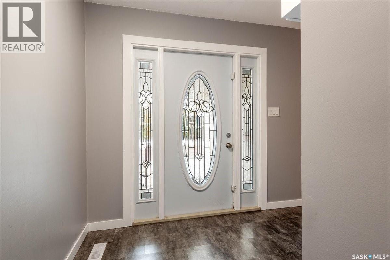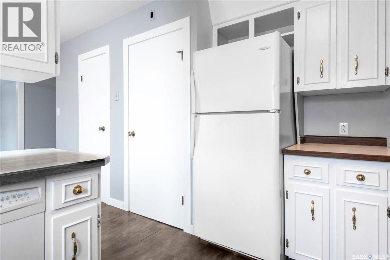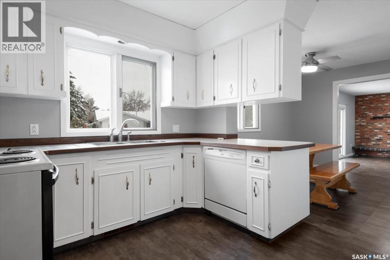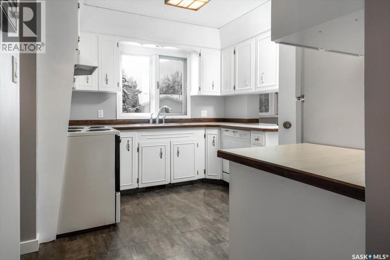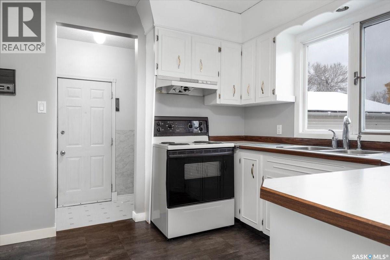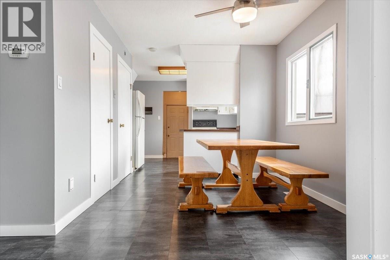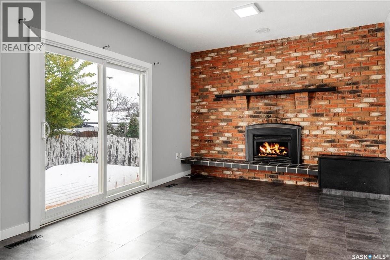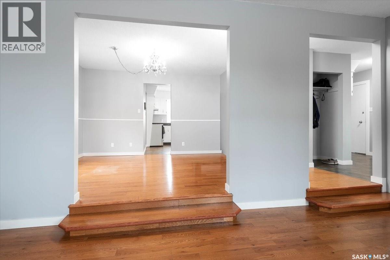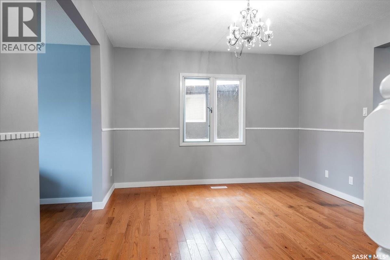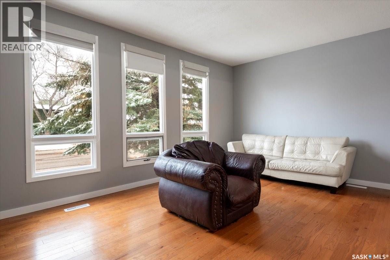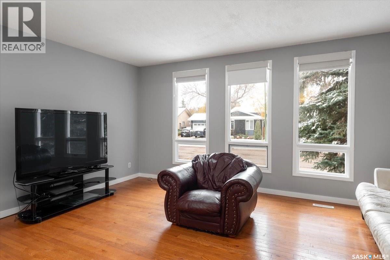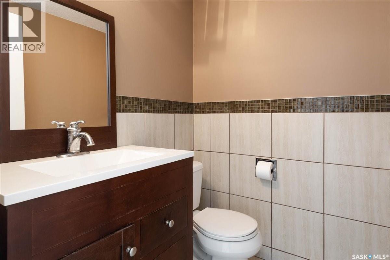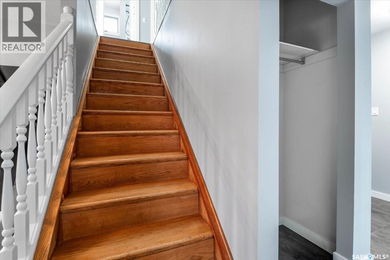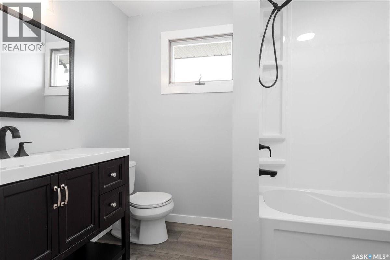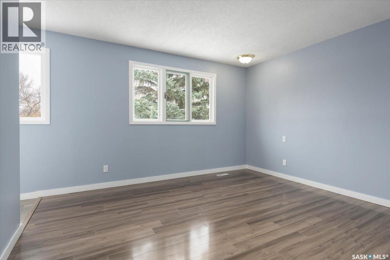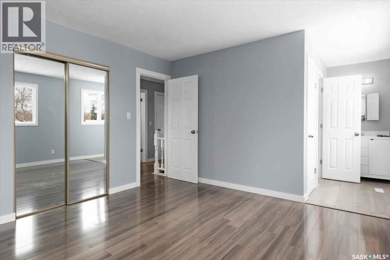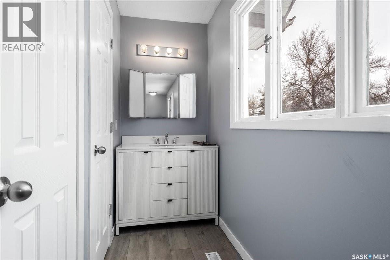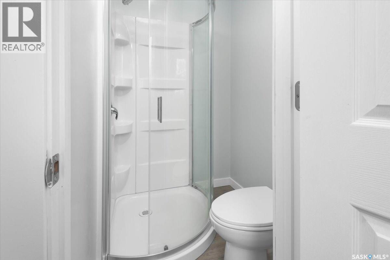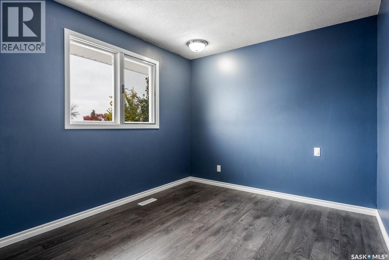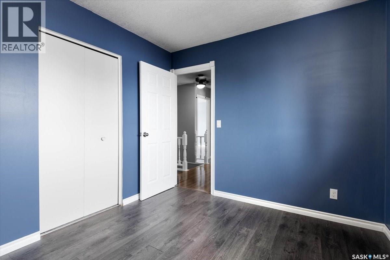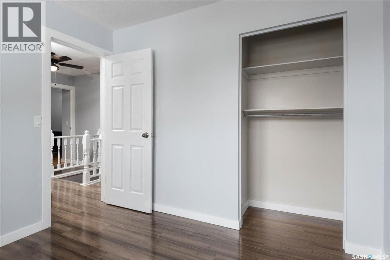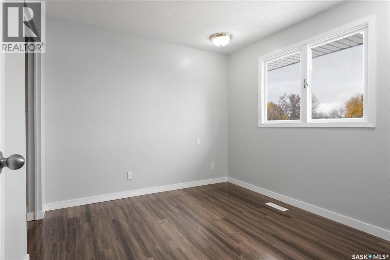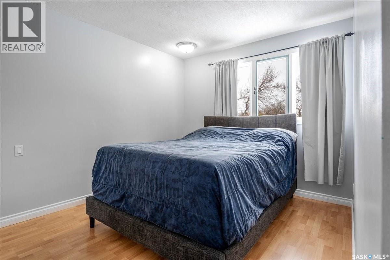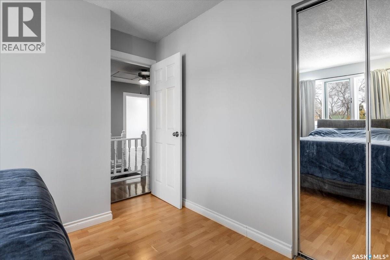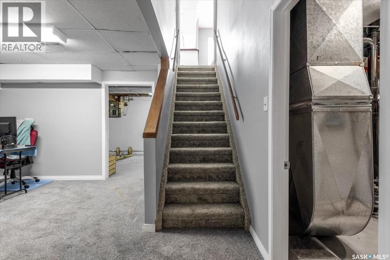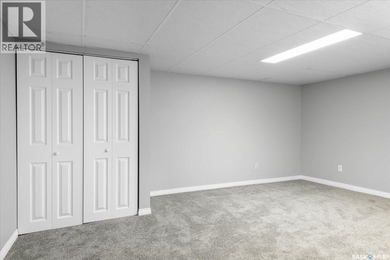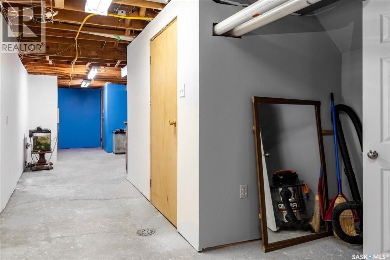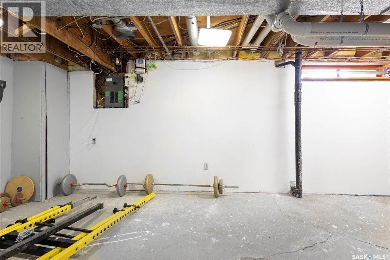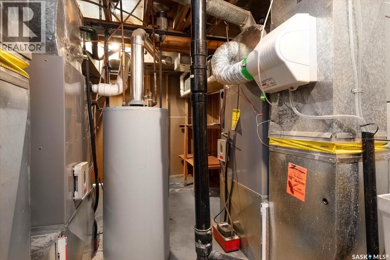27 Melville Avenue Regina, Saskatchewan S4T 7H5
$449,900
Charming 4-Bedroom Family Home in Prime Location! Welcome to this beautifully maintained two-storey home offering nearly 2,000 sq ft of living space on the top two levels, perfectly designed for family comfort and functionality. Situated in a highly desirable location, this property is close to schools, parks, shopping, and public transportation—making daily life incredibly convenient. Step inside to a bright and spacious main floor featuring a large dining area and an inviting sunken living room highlighted by a striking brick gas fireplace with patio doors leading to the backyard deck—ideal for relaxing or entertaining. The kitchen offers plenty of cabinetry, a large window that fills the space with natural light, and easy access to the dining area for family meals. A main floor laundry room and half bath add everyday convenience. Upstairs, you’ll find four generous bedrooms and two full bathrooms, providing plenty of space for a growing family. The basement is 80% developed, offering a versatile rec room, a den, a large storage area, and potential for a fifth bedroom—a great opportunity to expand your living space. With its warm finishes, functional layout, and unbeatable location, this home is ready for your family to move in and make it your own. (id:62370)
Property Details
| MLS® Number | SK020850 |
| Property Type | Single Family |
| Neigbourhood | Normanview |
| Features | Treed, Rectangular, Double Width Or More Driveway |
| Structure | Deck |
Building
| Bathroom Total | 3 |
| Bedrooms Total | 5 |
| Appliances | Refrigerator, Dishwasher, Window Coverings, Hood Fan, Stove |
| Architectural Style | 2 Level |
| Basement Development | Partially Finished |
| Basement Type | Full (partially Finished) |
| Constructed Date | 1975 |
| Cooling Type | Central Air Conditioning |
| Fireplace Fuel | Wood |
| Fireplace Present | Yes |
| Fireplace Type | Conventional |
| Heating Fuel | Natural Gas |
| Heating Type | Forced Air |
| Stories Total | 2 |
| Size Interior | 1,916 Ft2 |
| Type | House |
Parking
| Attached Garage | |
| Parking Space(s) | 4 |
Land
| Acreage | No |
| Fence Type | Fence |
| Landscape Features | Lawn |
| Size Irregular | 6060.00 |
| Size Total | 6060 Sqft |
| Size Total Text | 6060 Sqft |
Rooms
| Level | Type | Length | Width | Dimensions |
|---|---|---|---|---|
| Second Level | Bedroom | 9 ft ,10 in | 9 ft ,2 in | 9 ft ,10 in x 9 ft ,2 in |
| Second Level | Bedroom | 9 ft ,10 in | 9 ft ,6 in | 9 ft ,10 in x 9 ft ,6 in |
| Second Level | Bedroom | 12 ft ,10 in | 12 ft ,2 in | 12 ft ,10 in x 12 ft ,2 in |
| Second Level | Primary Bedroom | 13 ft ,1 in | 11 ft ,10 in | 13 ft ,1 in x 11 ft ,10 in |
| Second Level | 3pc Ensuite Bath | x x x | ||
| Second Level | 4pc Bathroom | x x x | ||
| Basement | Bedroom | 15 ft ,9 in | 11 ft ,10 in | 15 ft ,9 in x 11 ft ,10 in |
| Basement | Other | 12 ft ,6 in | 15 ft ,5 in | 12 ft ,6 in x 15 ft ,5 in |
| Basement | Storage | x x X | ||
| Basement | Other | x x x | ||
| Main Level | Kitchen/dining Room | 13 ft ,5 in | 17 ft ,5 in | 13 ft ,5 in x 17 ft ,5 in |
| Main Level | Dining Room | 12 ft ,10 in | 11 ft ,6 in | 12 ft ,10 in x 11 ft ,6 in |
| Main Level | Living Room | 9 ft ,2 in | 20 ft ,4 in | 9 ft ,2 in x 20 ft ,4 in |
| Main Level | Family Room | 11 ft ,6 in | 23 ft | 11 ft ,6 in x 23 ft |
| Main Level | 2pc Bathroom | x x x |
