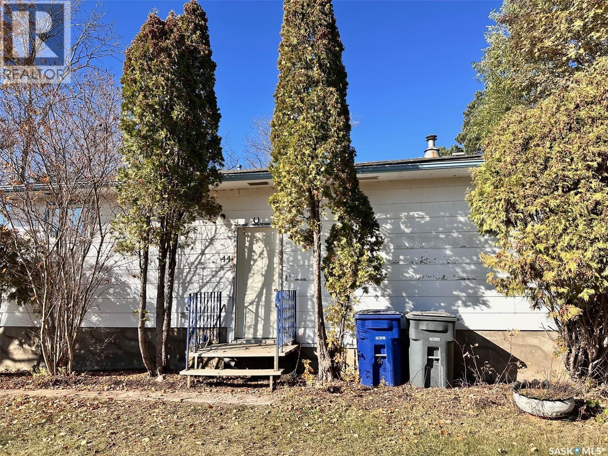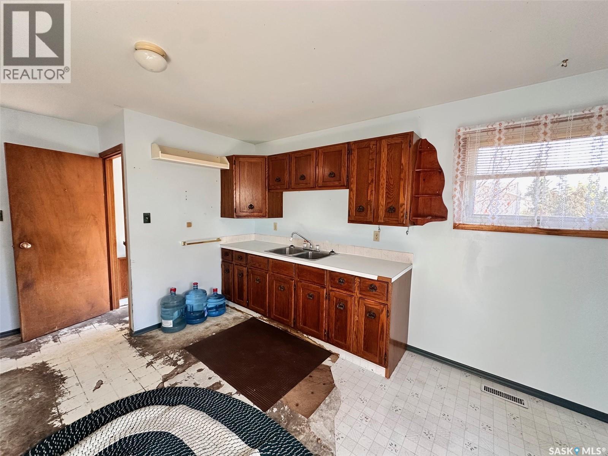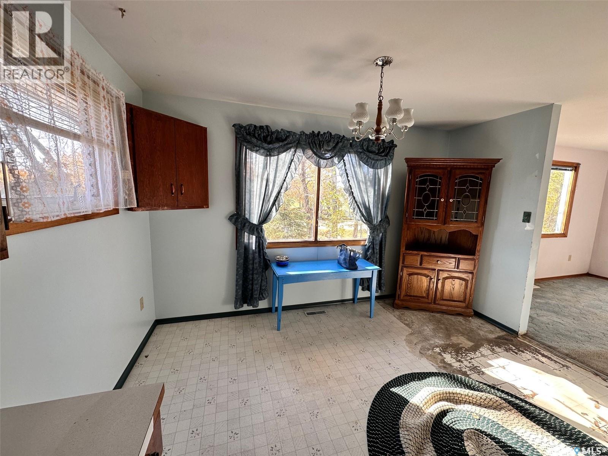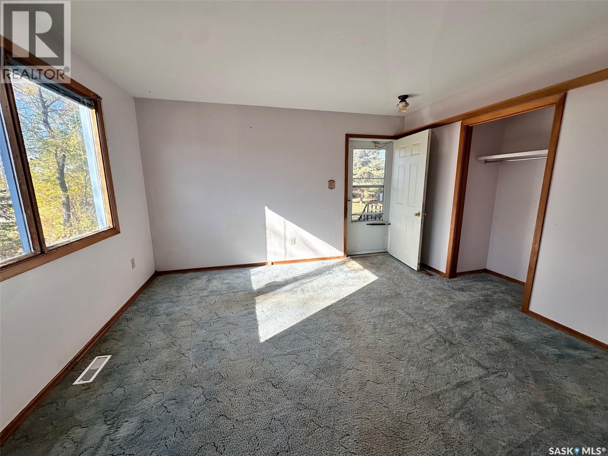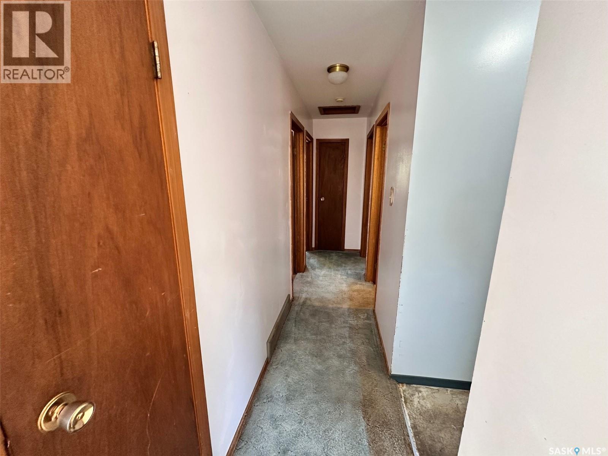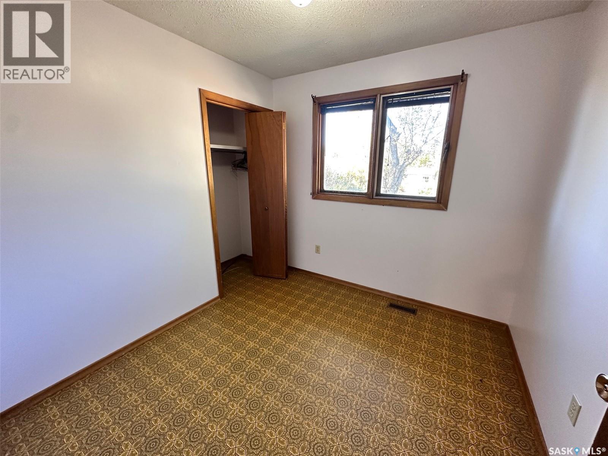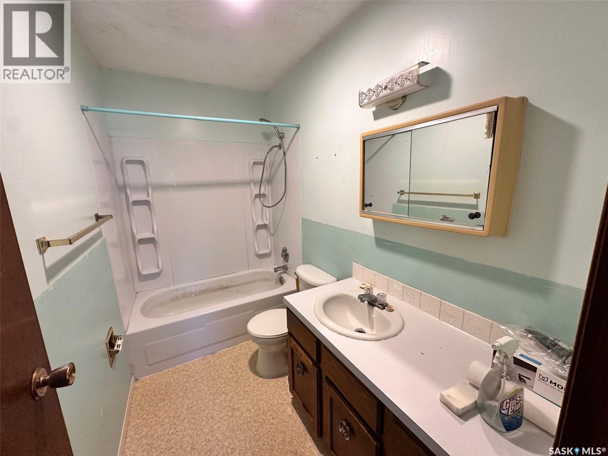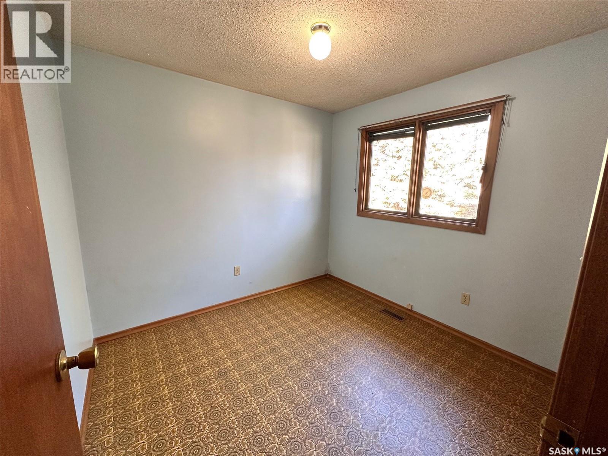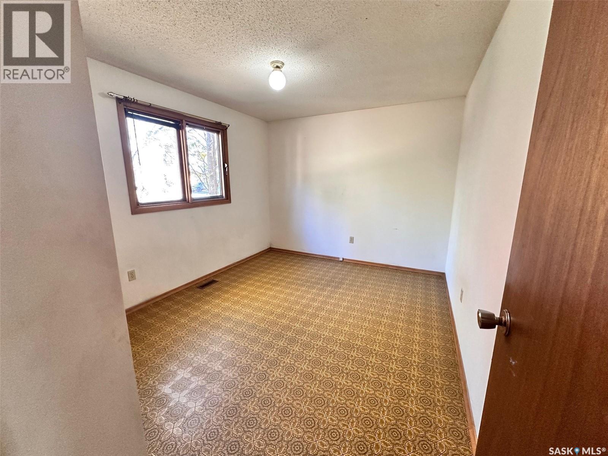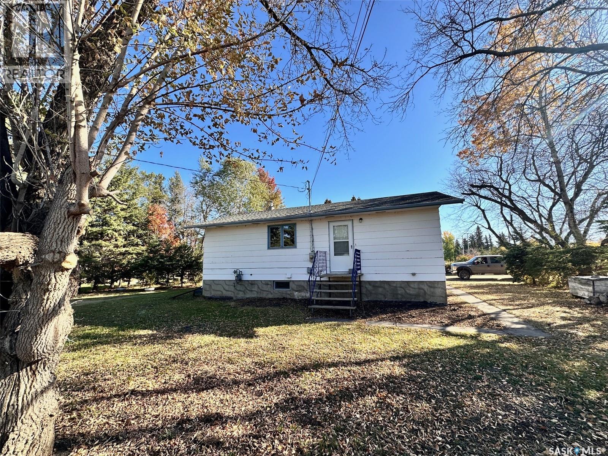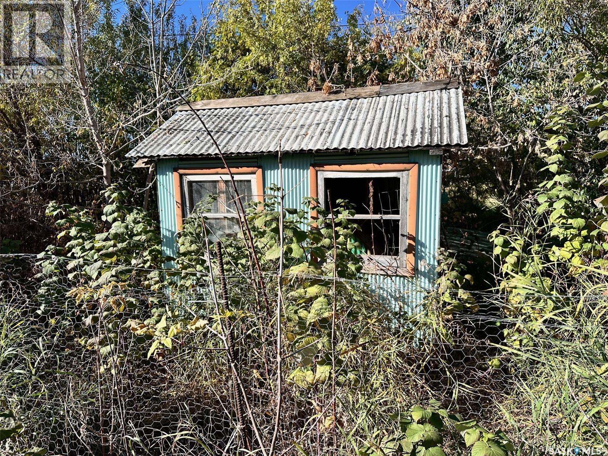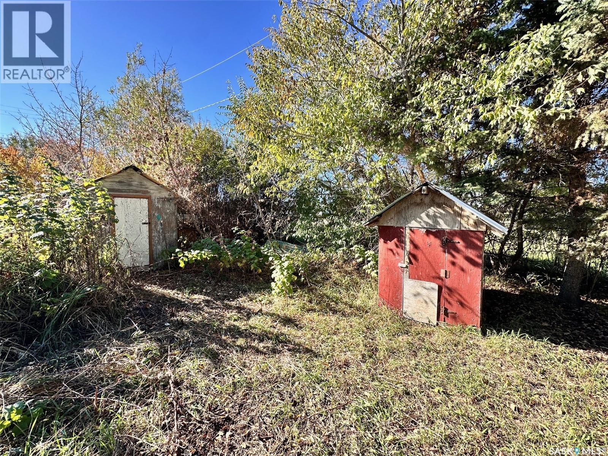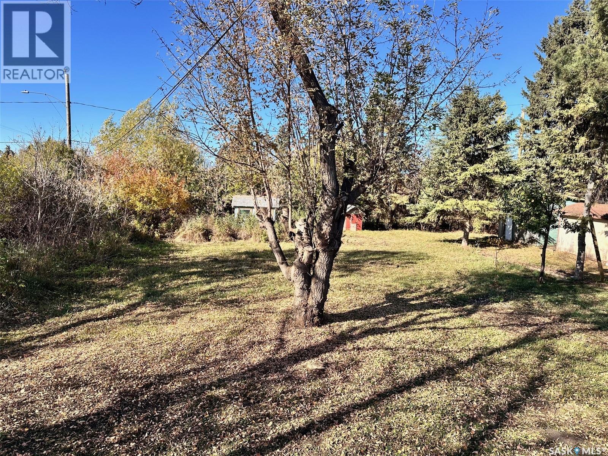3 Bedroom
1 Bathroom
936 ft2
Raised Bungalow
Forced Air
Lawn, Garden Area
$135,000
The perfect starter home or revenue property in the quiet village of Leoville awaits your finishing touches! With an easy layout on the main floor and a blank slate in the basement, you can customize this home to suit all your family’s needs. The kitchen and dining are open concept and flow easily into the living room. From the living room, you have quick access to the large backyard where you will find an oversized yard with lawn, garden, greenhouse, sheds, apple tree, Saskatoon bush, raspberry patch and still tons of room to build a garage. The mature spruce trees provide privacy and shade, making the back yard an ideal space to add a deck or terrace to expand your outdoor living. The full basement houses the laundry area, along with a wide open expanse for you to frame in whatever you would like to add to your space. With the location being close to the health facility, close to the community hall and the arenas, directly across from the playground and ball diamonds, you will be within walking distance of almost every activity! Leoville is a small town with a big heart, and it has all the amenities such as K-12 school, grocery store, restaurant, auto repair shops, motel, convenience store, church, care home, post office and more. Call a Realtor® to book a showing today (id:62370)
Property Details
|
MLS® Number
|
SK020801 |
|
Property Type
|
Single Family |
|
Features
|
Treed, Rectangular |
Building
|
Bathroom Total
|
1 |
|
Bedrooms Total
|
3 |
|
Appliances
|
Washer, Refrigerator, Dryer, Freezer, Hood Fan, Stove |
|
Architectural Style
|
Raised Bungalow |
|
Basement Development
|
Unfinished |
|
Basement Type
|
Full (unfinished) |
|
Constructed Date
|
1977 |
|
Heating Fuel
|
Natural Gas |
|
Heating Type
|
Forced Air |
|
Stories Total
|
1 |
|
Size Interior
|
936 Ft2 |
|
Type
|
House |
Parking
|
None
|
|
|
Gravel
|
|
|
Parking Space(s)
|
2 |
Land
|
Acreage
|
No |
|
Fence Type
|
Partially Fenced |
|
Landscape Features
|
Lawn, Garden Area |
|
Size Frontage
|
141 Ft ,5 In |
|
Size Irregular
|
15570.00 |
|
Size Total
|
15570 Sqft |
|
Size Total Text
|
15570 Sqft |
Rooms
| Level |
Type |
Length |
Width |
Dimensions |
|
Main Level |
Kitchen/dining Room |
14 ft ,11 in |
12 ft ,7 in |
14 ft ,11 in x 12 ft ,7 in |
|
Main Level |
Living Room |
13 ft ,3 in |
12 ft ,7 in |
13 ft ,3 in x 12 ft ,7 in |
|
Main Level |
4pc Bathroom |
9 ft |
|
9 ft x Measurements not available |
|
Main Level |
Bedroom |
10 ft ,1 in |
12 ft ,7 in |
10 ft ,1 in x 12 ft ,7 in |
|
Main Level |
Bedroom |
8 ft ,7 in |
8 ft ,8 in |
8 ft ,7 in x 8 ft ,8 in |
|
Main Level |
Bedroom |
9 ft ,3 in |
8 ft ,9 in |
9 ft ,3 in x 8 ft ,9 in |
