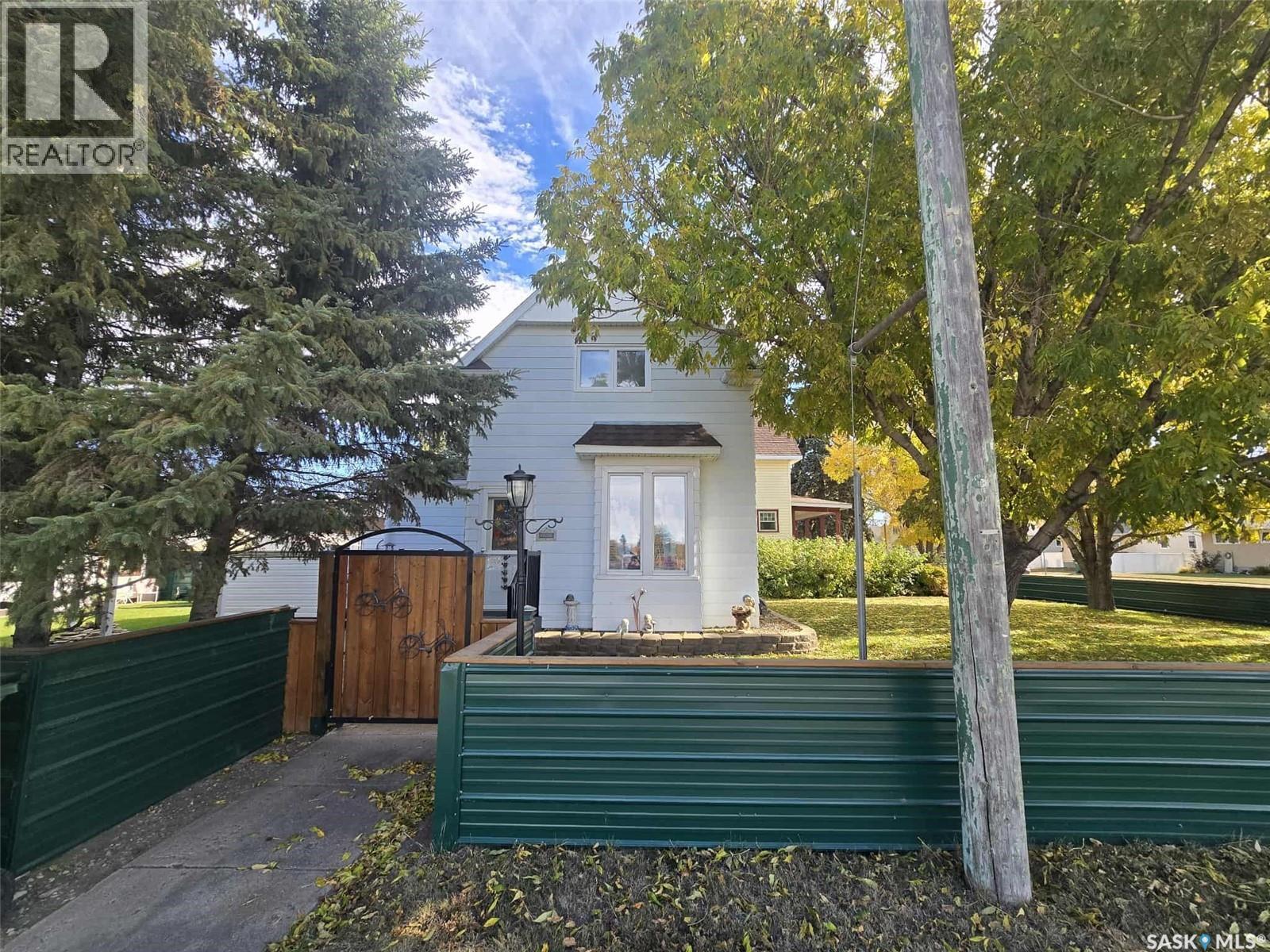106 Coteau Street E Moose Jaw, Saskatchewan S6H 4T5
$219,900
Are you looking for an excellent home? Pride of ownership shows throughout! This 1.5 story home boasts 2 beds and 2 baths boasting 1,000 sq.ft. Heading in the back door you are greeted by a a large mudroom with lots of closet space. Right off of that we have a 5 piece bathroom with dual vanities, a shower and a jacuzzi tub. Here we also find our main floor laundry! Next we find out eat-in kitchen with a built -in oven, hidden microwave and ample cabinet space. Heading through we find a spacious living room with an electric fireplace! Upstairs we find 2 good sized bedrooms! In the basement we find a second bathroom, lots of storage and a utility space! So many updated to this home over the years! Sitting on a a large corner lot with an immaculately maintained yard which you are sure to fall in love with! One of the decks or patio spaces is sure to be your new favorite spot for your morning coffee. This fully fenced yard boasts mature trees and lots of privacy. There is also an oversized double garage coming in at 24' x 31' which is sure to be a hit! Located right accross the street from Cornerstone! Reach out today to book your showing! (id:62370)
Property Details
| MLS® Number | SK020694 |
| Property Type | Single Family |
| Neigbourhood | Westmount/Elsom |
| Features | Treed, Corner Site, Lane, Rectangular, Double Width Or More Driveway, Sump Pump |
| Structure | Deck |
Building
| Bathroom Total | 2 |
| Bedrooms Total | 2 |
| Appliances | Washer, Refrigerator, Dryer, Oven - Built-in, Window Coverings, Garage Door Opener Remote(s), Stove |
| Basement Development | Partially Finished |
| Basement Type | Partial, Crawl Space (partially Finished) |
| Constructed Date | 1909 |
| Fireplace Fuel | Electric |
| Fireplace Present | Yes |
| Fireplace Type | Conventional |
| Heating Fuel | Natural Gas |
| Heating Type | Forced Air |
| Stories Total | 2 |
| Size Interior | 1,000 Ft2 |
| Type | House |
Parking
| Detached Garage | |
| Parking Space(s) | 4 |
Land
| Acreage | No |
| Fence Type | Fence |
| Landscape Features | Lawn, Underground Sprinkler, Garden Area |
| Size Frontage | 50 Ft |
| Size Irregular | 6315.00 |
| Size Total | 6315 Sqft |
| Size Total Text | 6315 Sqft |
Rooms
| Level | Type | Length | Width | Dimensions |
|---|---|---|---|---|
| Second Level | Primary Bedroom | 15'1" x 11'7" | ||
| Second Level | Bedroom | 12'4" x 8'9" | ||
| Basement | Storage | 19'8" x 7'2" | ||
| Basement | Other | 13' x 5'7" | ||
| Basement | 4pc Bathroom | 8'5" x 4'11" | ||
| Basement | Storage | 6'8" x 6'7" | ||
| Main Level | Mud Room | 8'6" x 5'8" | ||
| Main Level | 5pc Bathroom | 14' x 7'5" | ||
| Main Level | Laundry Room | Measurements not available | ||
| Main Level | Kitchen/dining Room | 12' x 11'2" | ||
| Main Level | Living Room | 21'2" x 12'3" |




