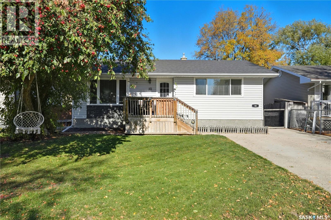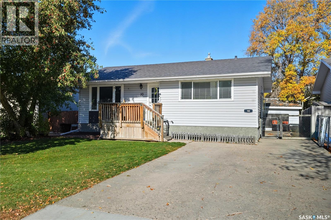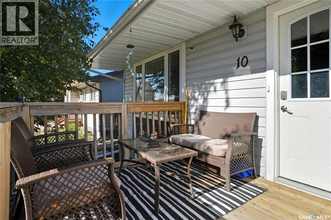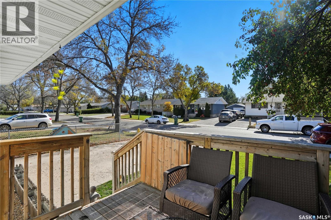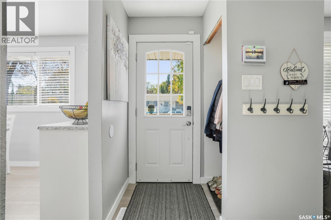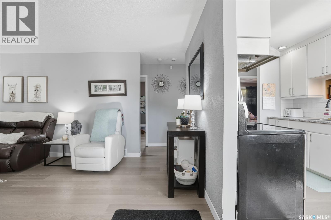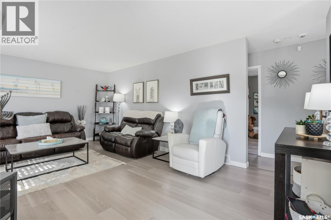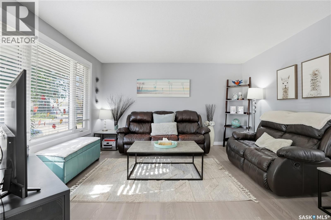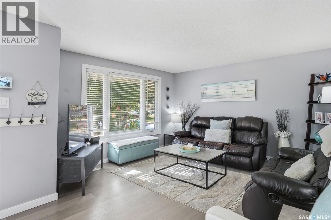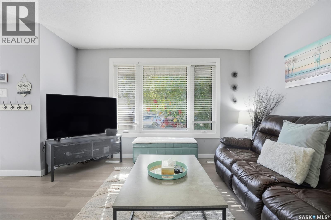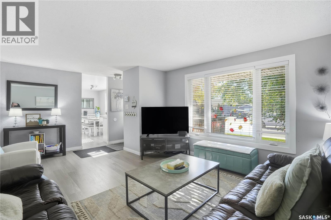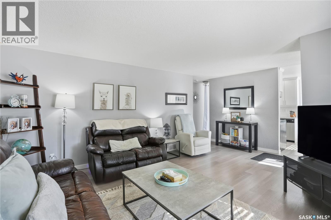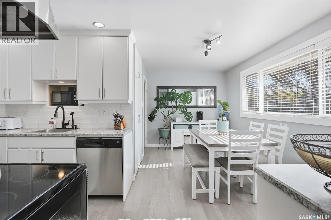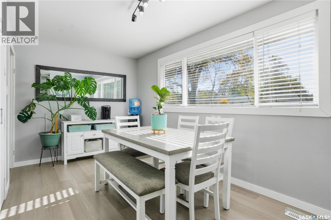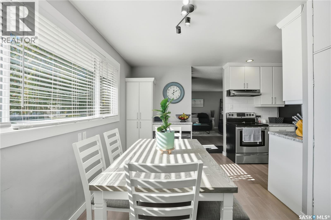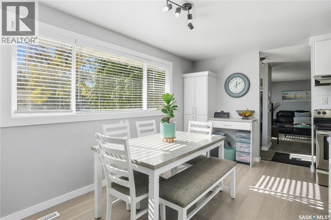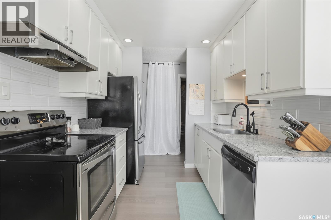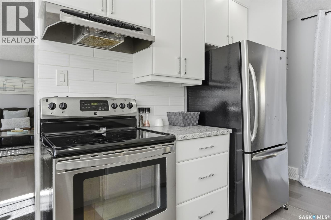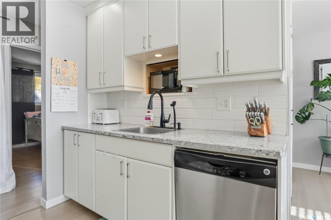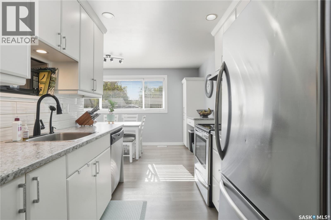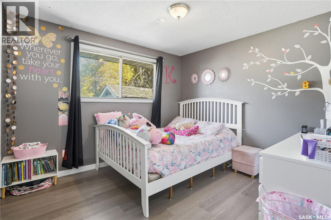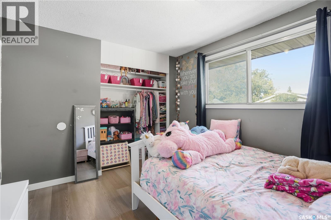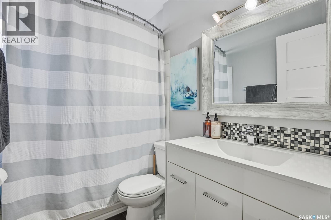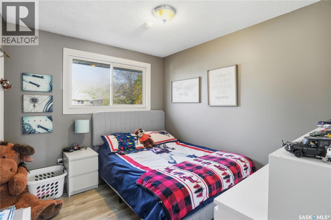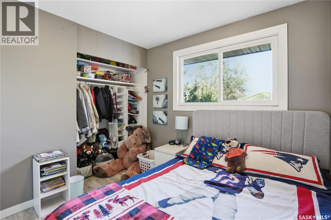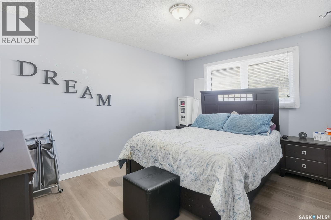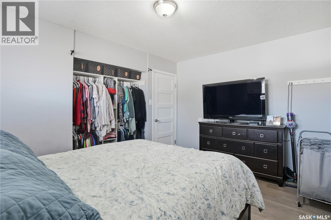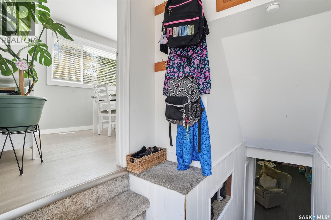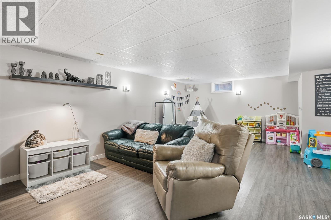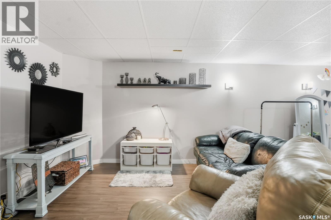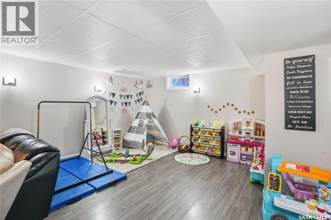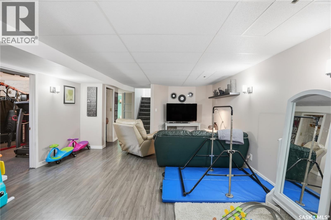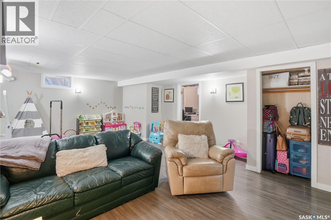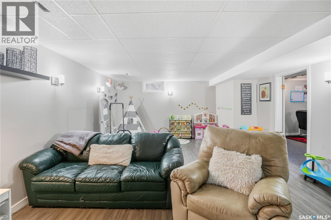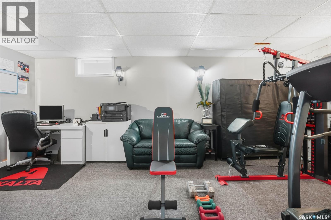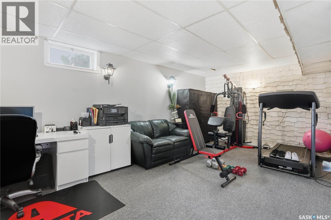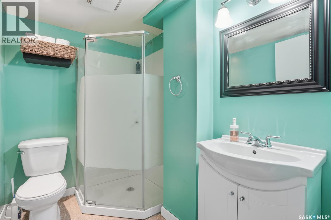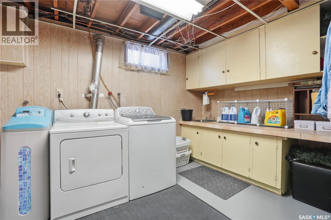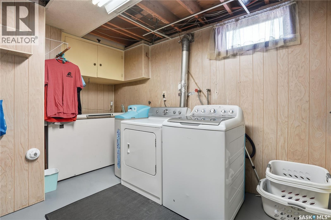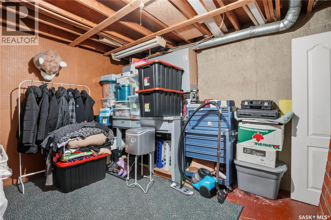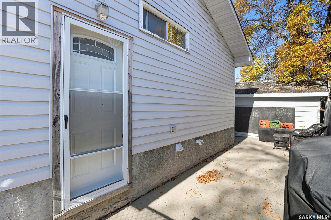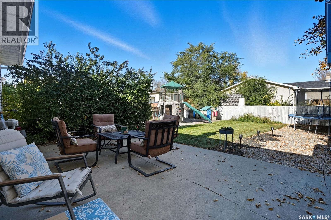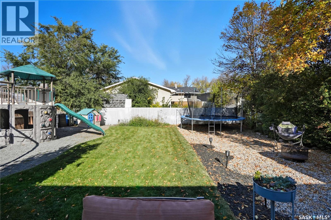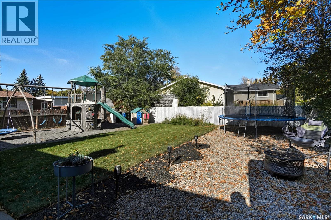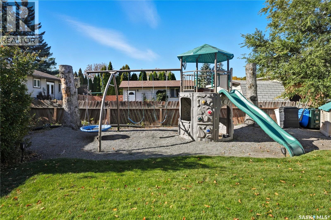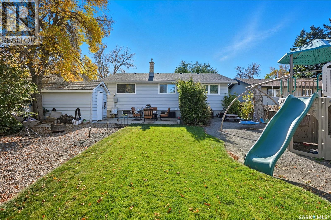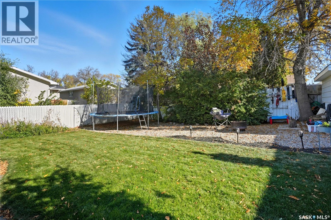3 Bedroom
2 Bathroom
1,042 ft2
Bungalow
Central Air Conditioning
Forced Air
Lawn, Garden Area
$319,900
Welcome to this perfect starter home nestled in the heart of Glencairn — a family-oriented neighbourhood close to schools, parks, shopping, and all east-end amenities. This home has been lovingly cared for over the years with thoughtful upgrades and meticulous maintenance throughout. Step inside to a bright and inviting living area featuring newer laminate flooring and a large updated picture window that fills the space with natural light. Just off to the side sits the heart of the home — a quaint galley-style kitchen and spacious eat-in dining area. The laminate flooring carries through for a seamless feel, and the kitchen offers just the right amount of sparkle and charm. Down the hall, you’ll find three comfortable bedrooms and a full 4-piece bathroom. Many windows have been updated for energy efficiency and modern appeal. The basement extends your living space with a cozy rec room (perfect as a kids’ play area), a den ideal for a home gym or office, a cold storage room, 3-piece bathroom, and a functional laundry area. Notable features include a high-efficient furnace, central air conditioning, water softener, and even a convenient laundry chute hidden in the upstairs hallway closet. Outside, the backyard is the perfect escape for the family — with plenty of room to play, a patio for relaxing, and a trampoline included for the kids to enjoy. If you’ve been looking for a well-cared-for family home in a friendly east-end community, this Glencairn gem is ready to welcome you home. As per the Seller’s direction, all offers will be presented on 10/17/2025 6:00PM. (id:62370)
Property Details
|
MLS® Number
|
SK020705 |
|
Property Type
|
Single Family |
|
Neigbourhood
|
Glencairn |
|
Features
|
Treed, Rectangular, Double Width Or More Driveway |
|
Structure
|
Deck, Patio(s) |
Building
|
Bathroom Total
|
2 |
|
Bedrooms Total
|
3 |
|
Appliances
|
Washer, Refrigerator, Dishwasher, Dryer, Freezer, Window Coverings, Hood Fan, Storage Shed, Stove |
|
Architectural Style
|
Bungalow |
|
Basement Development
|
Finished |
|
Basement Type
|
Full (finished) |
|
Constructed Date
|
1967 |
|
Cooling Type
|
Central Air Conditioning |
|
Heating Fuel
|
Natural Gas |
|
Heating Type
|
Forced Air |
|
Stories Total
|
1 |
|
Size Interior
|
1,042 Ft2 |
|
Type
|
House |
Parking
Land
|
Acreage
|
No |
|
Fence Type
|
Fence |
|
Landscape Features
|
Lawn, Garden Area |
|
Size Irregular
|
5498.00 |
|
Size Total
|
5498 Sqft |
|
Size Total Text
|
5498 Sqft |
Rooms
| Level |
Type |
Length |
Width |
Dimensions |
|
Basement |
Other |
|
|
Measurements not available |
|
Basement |
Den |
|
|
Measurements not available |
|
Basement |
3pc Bathroom |
|
|
Measurements not available |
|
Basement |
Storage |
|
10 ft ,8 in |
Measurements not available x 10 ft ,8 in |
|
Basement |
Laundry Room |
|
|
Measurements not available |
|
Main Level |
Living Room |
|
|
Measurements not available |
|
Main Level |
Kitchen |
|
|
Measurements not available |
|
Main Level |
Dining Room |
|
|
Measurements not available |
|
Main Level |
Primary Bedroom |
|
|
Measurements not available |
|
Main Level |
Bedroom |
9 ft ,1 in |
|
9 ft ,1 in x Measurements not available |
|
Main Level |
Bedroom |
11 ft |
|
11 ft x Measurements not available |
|
Main Level |
4pc Bathroom |
|
|
Measurements not available |
