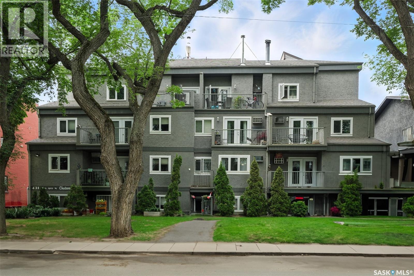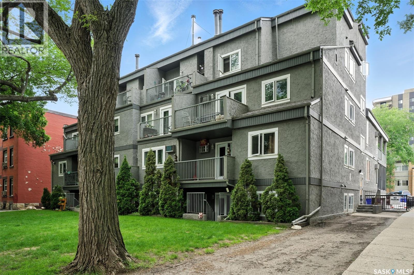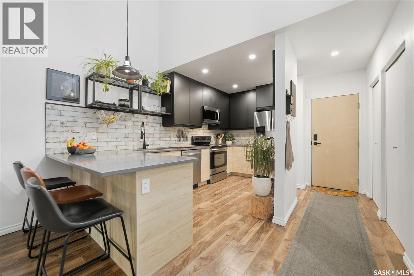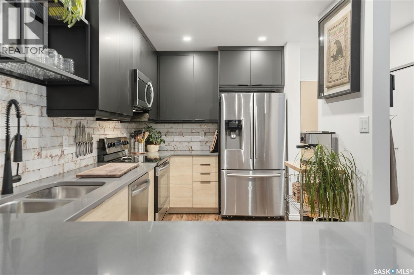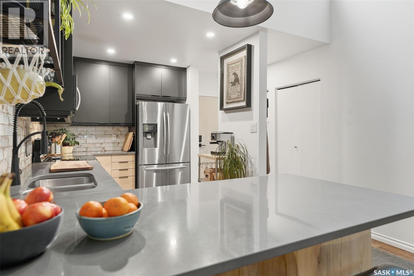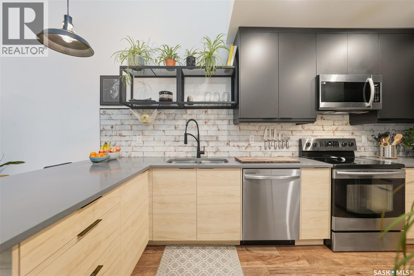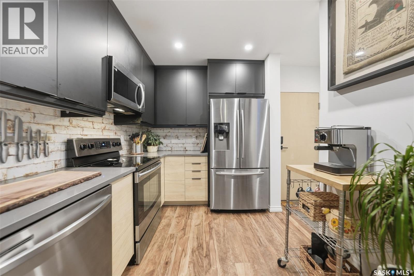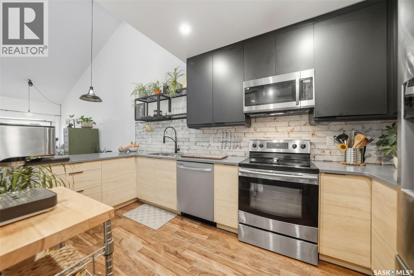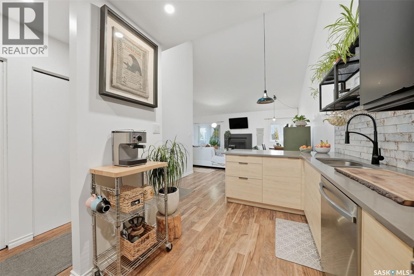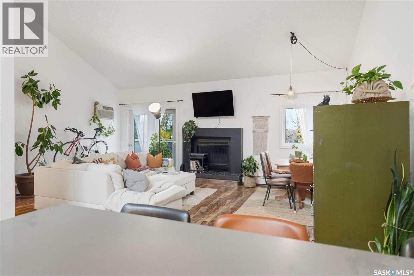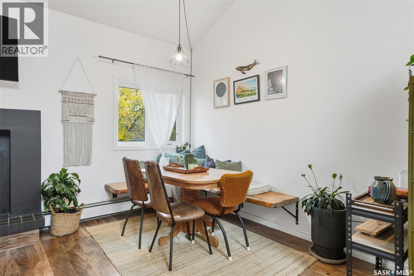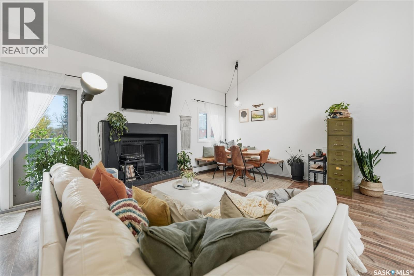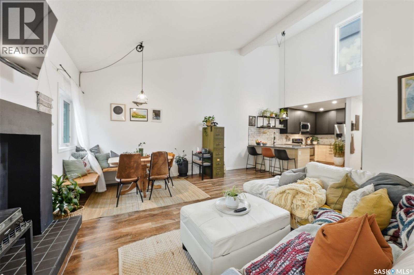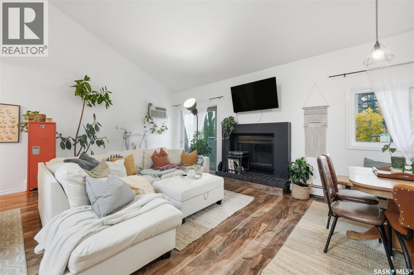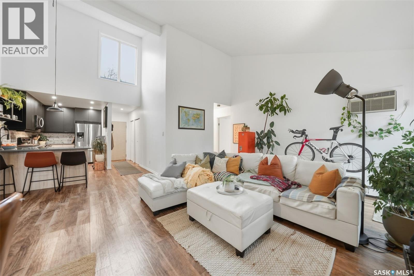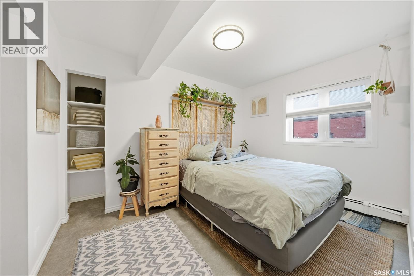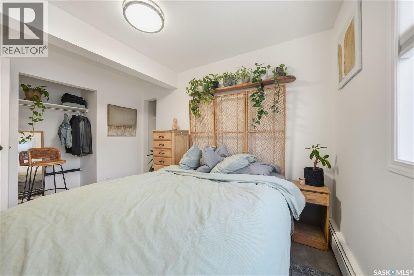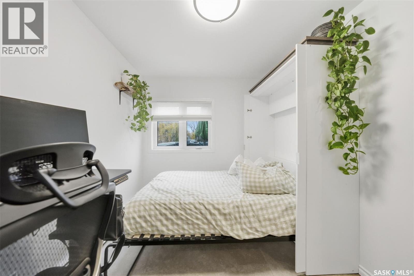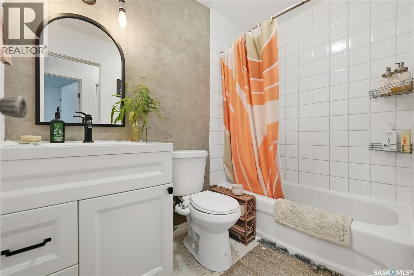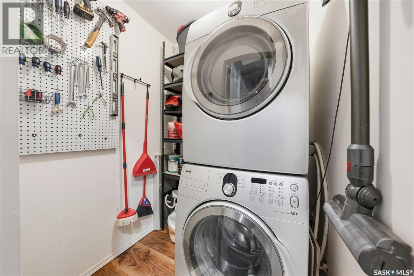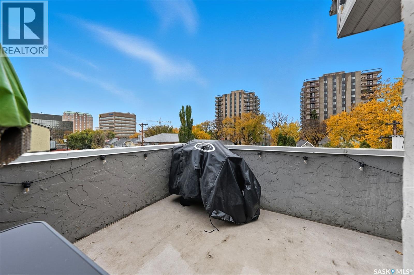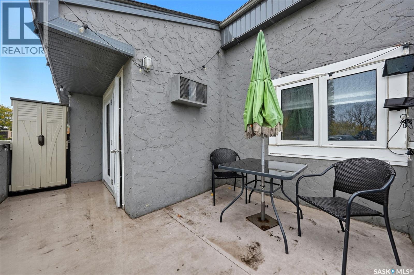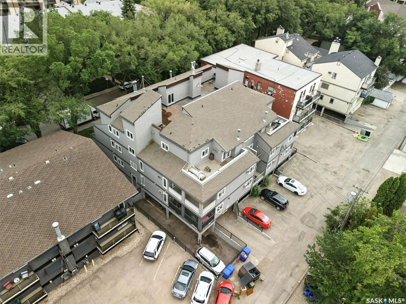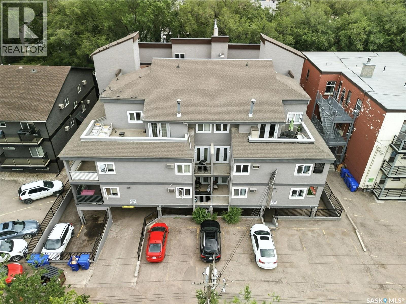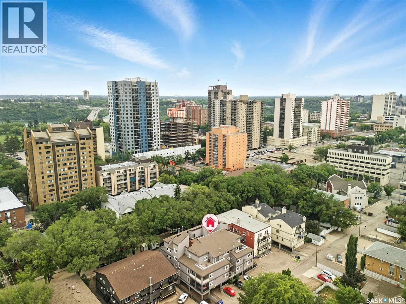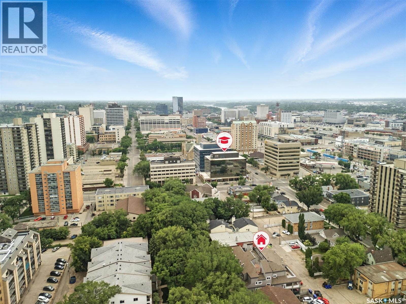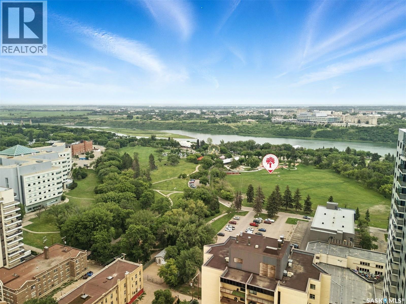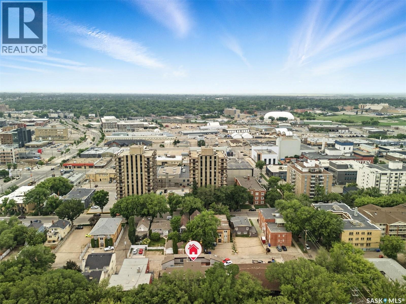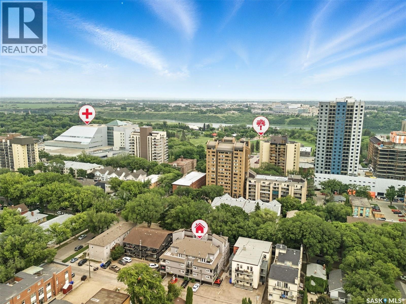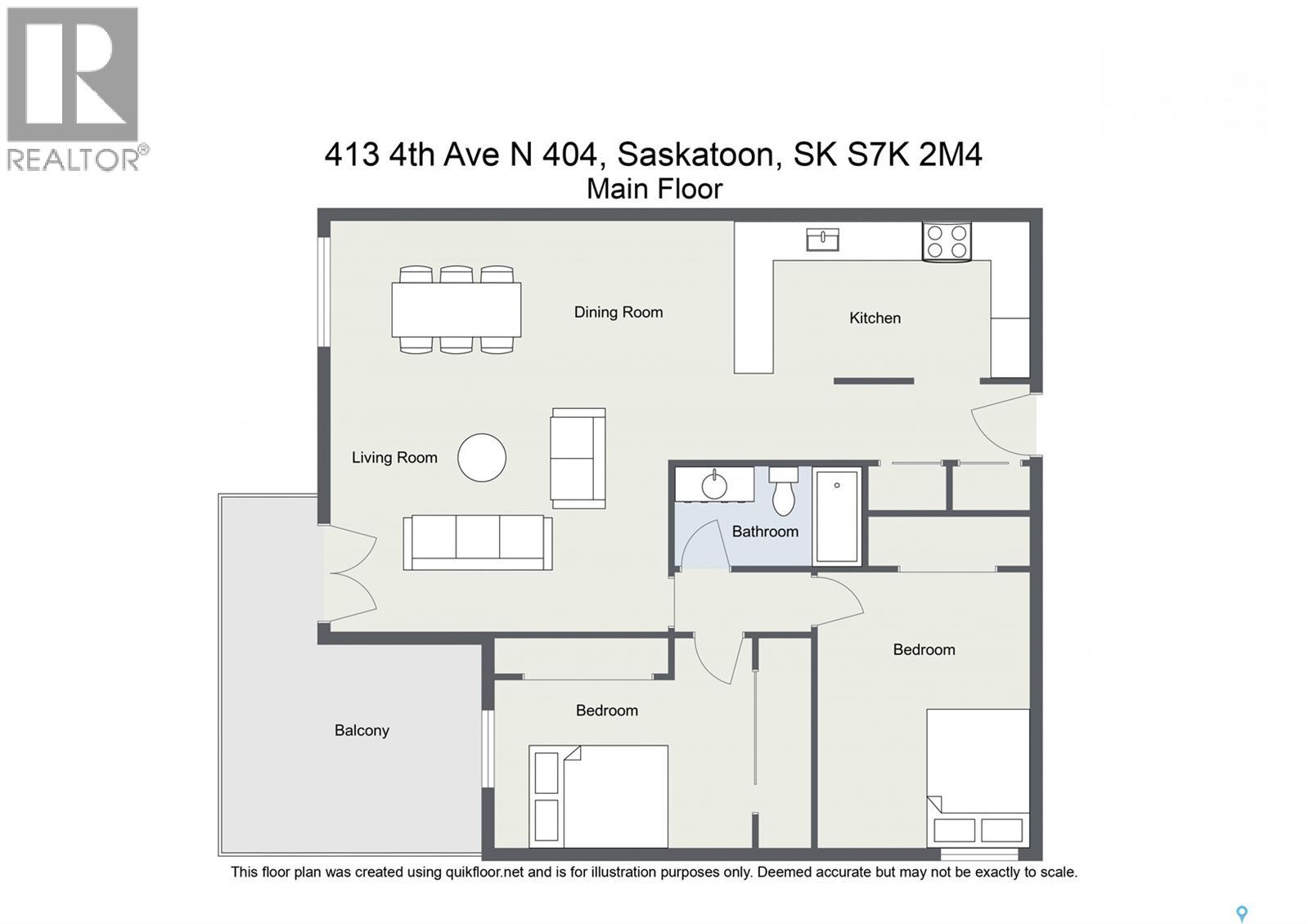404 431 4th Avenue N Saskatoon, Saskatchewan S7K 2M4
$189,900Maintenance,
$651.66 Monthly
Maintenance,
$651.66 MonthlyWelcome to the Chateau on 4th. This unique top-floor apartment-style condo is nestled in the heart of Saskatoon's City Park neighborhood. This isn't your average condo - The high vaulted ceilings in this unit create an airy, spacious atmosphere that is rarely found, complementing the open-concept design perfectly. You'll love the recent, high-quality renovations, including a sleek, modern kitchen and a stunning renovated bathroom. The entire space features new flooring throughout, offering a fresh, contemporary look. A custom-designed built-in dining nook, complete with beautiful custom woodwork benches, provides a stylish and functional centerpiece for meals and entertaining. The unit offers 2 well-sized bedrooms, one with a built in murphy bed. in-suite laundry included here for an extra added bonus. Large private balcony to enjoy your morning coffee or evening drink. You'll also appreciate the peace of mind that comes with your own covered parking stall. Experience the perfect blend of modern upgrades, unique architectural features, and an unbeatable location. This gem is ready for you to move in and enjoy! (id:62370)
Property Details
| MLS® Number | SK020748 |
| Property Type | Single Family |
| Neigbourhood | City Park |
| Community Features | Pets Allowed With Restrictions |
| Features | Balcony |
Building
| Bathroom Total | 1 |
| Bedrooms Total | 2 |
| Appliances | Washer, Refrigerator, Intercom, Dishwasher, Dryer, Microwave, Window Coverings, Storage Shed, Stove |
| Architectural Style | Low Rise |
| Constructed Date | 1979 |
| Cooling Type | Wall Unit |
| Heating Type | Baseboard Heaters, Hot Water |
| Size Interior | 890 Ft2 |
| Type | Apartment |
Parking
| Surfaced | 1 |
| Covered | |
| Parking Space(s) | 1 |
Land
| Acreage | No |
Rooms
| Level | Type | Length | Width | Dimensions |
|---|---|---|---|---|
| Main Level | Kitchen | 7'09 x 14'10 | ||
| Main Level | Dining Room | 5 ft | 5 ft x Measurements not available | |
| Main Level | Living Room | 14'08 x 14'03 | ||
| Main Level | Primary Bedroom | 8'08 x 11'08 | ||
| Main Level | Bedroom | 11 ft | Measurements not available x 11 ft | |
| Main Level | 4pc Bathroom | 4'11 x 7'11 | ||
| Main Level | Laundry Room | Measurements not available |
