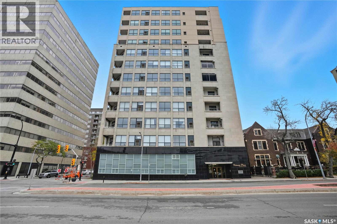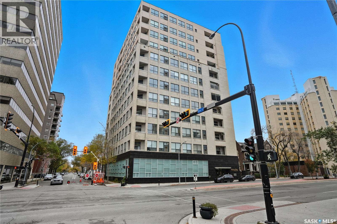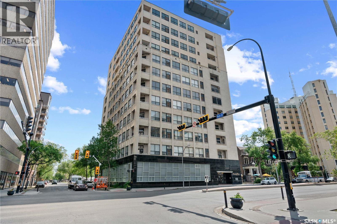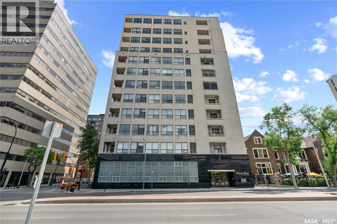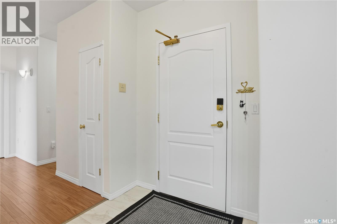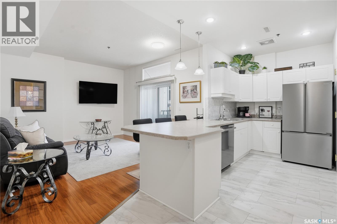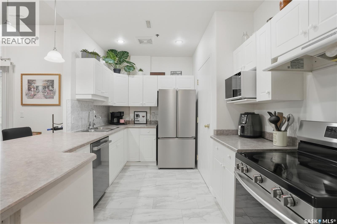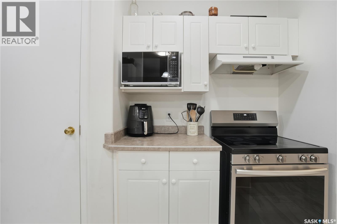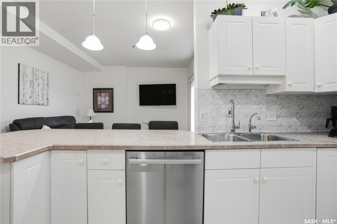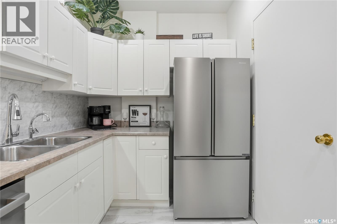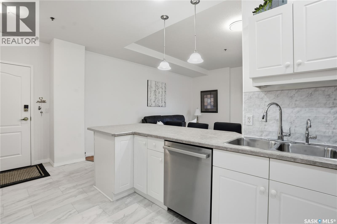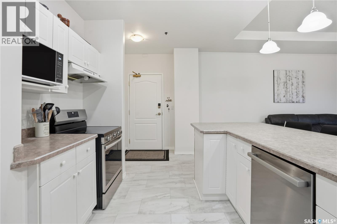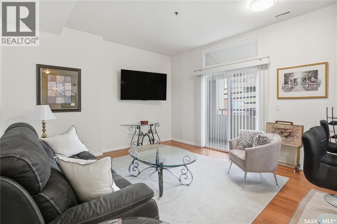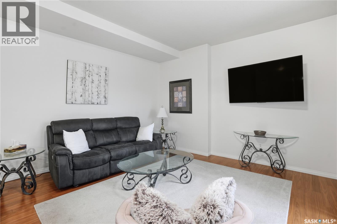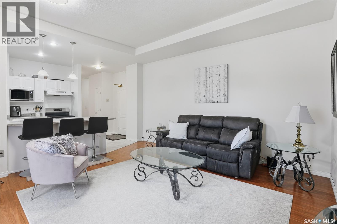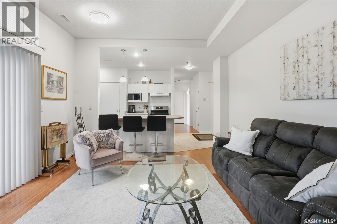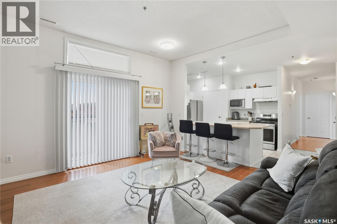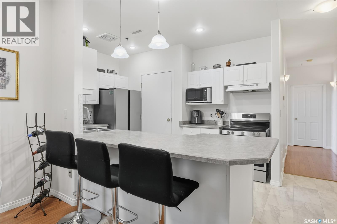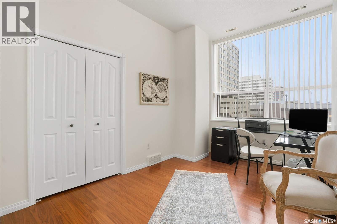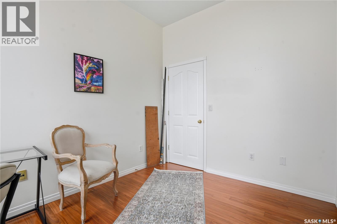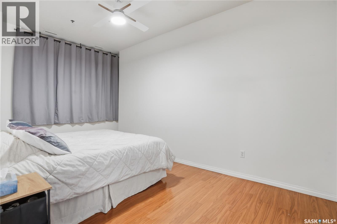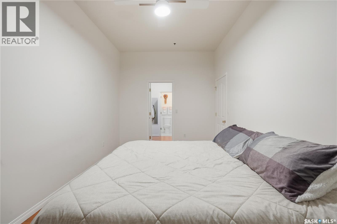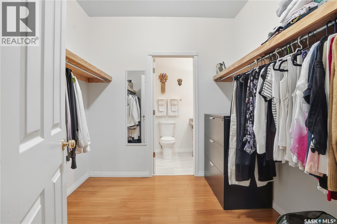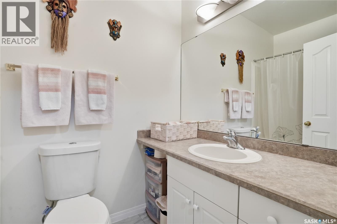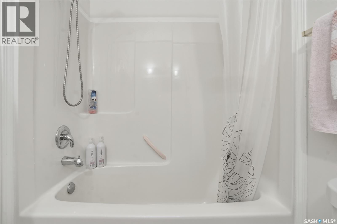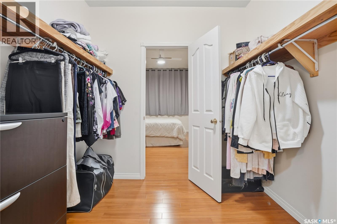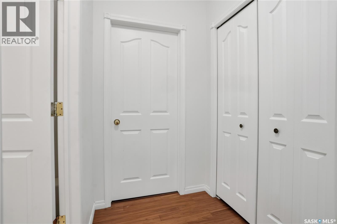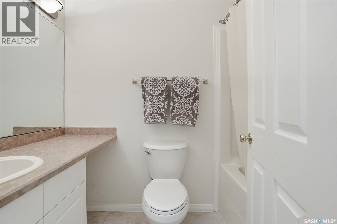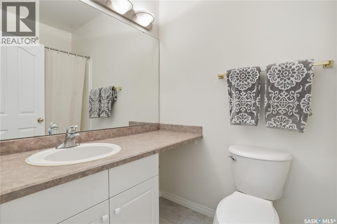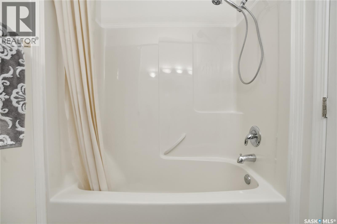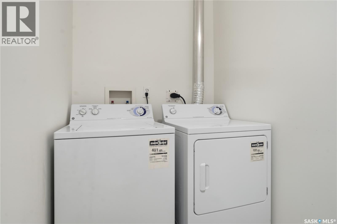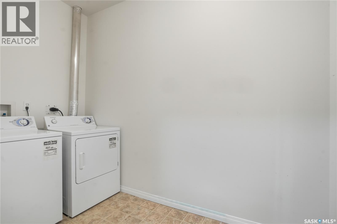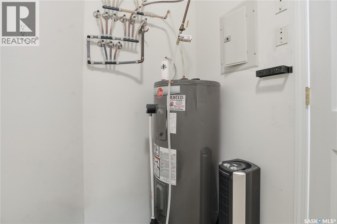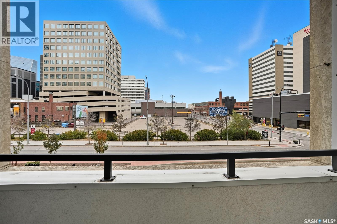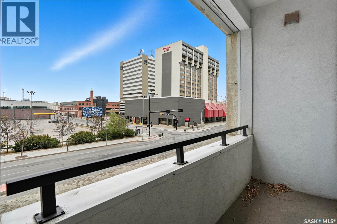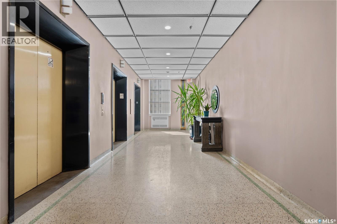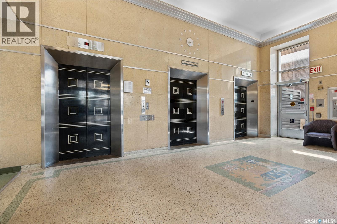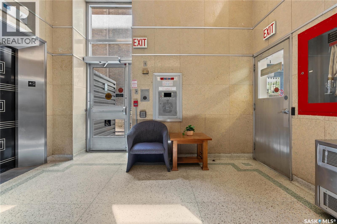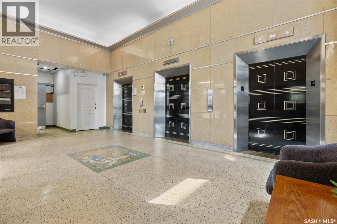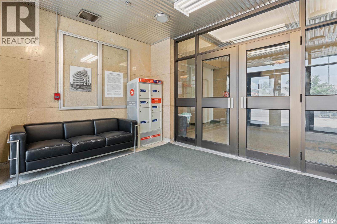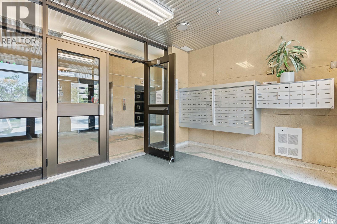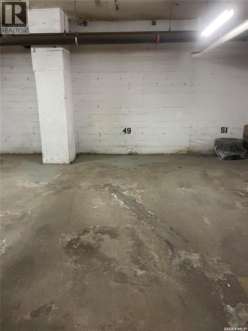2 Bedroom
2 Bathroom
1,094 ft2
High Rise
Central Air Conditioning
Forced Air
$199,900Maintenance,
$450.19 Monthly
The Motherwell Building – Modern Downtown Condo Living. Welcome to The Motherwell Building, a true staple of Regina’s skyline. This beautifully updated 2-bedroom, 2-bathroom condo offers 1,094 sq. ft. of contemporary living space in one of downtown’s most recognizable and sought-after buildings. Located on the 2nd floor, this unit boasts prime elevator proximity—perfect for easy access with groceries or luggage. Step inside to find a bright, open-concept layout featuring modern finishes throughout. The kitchen impresses with its full stainless steel appliance package, pendant and pot lighting, laminate flooring, and a convenient eat-up nook, ideal for casual dining or entertaining. Enjoy the north-facing balcony with stunning views of Regina’s skyline, providing a peaceful retreat right in the heart of the city. Down the hall, the first bedroom offers a large north-facing window, filling the room with exceptional natural light. The primary suite features even more space, a huge walk-through closet, and a 4-piece en-suite bathroom with modern upgrades. A second full 4-piece bathroom and a dedicated laundry area with extra storage complete this well-designed layout. Additional highlights include quality flooring throughout, modern design details, and heated, covered parking located in the lower level parkade. Experience downtown living at its finest—modern comfort, unbeatable location, and timeless architecture. Come see for yourself what The Motherwell Building has to offer. (id:62370)
Property Details
|
MLS® Number
|
SK020730 |
|
Property Type
|
Single Family |
|
Neigbourhood
|
Downtown District |
|
Community Features
|
Pets Allowed With Restrictions |
|
Features
|
Elevator, Wheelchair Access, Balcony |
Building
|
Bathroom Total
|
2 |
|
Bedrooms Total
|
2 |
|
Appliances
|
Washer, Refrigerator, Intercom, Dishwasher, Dryer, Microwave, Window Coverings, Stove |
|
Architectural Style
|
High Rise |
|
Constructed Date
|
2006 |
|
Cooling Type
|
Central Air Conditioning |
|
Heating Fuel
|
Natural Gas |
|
Heating Type
|
Forced Air |
|
Size Interior
|
1,094 Ft2 |
|
Type
|
Apartment |
Parking
|
Underground
|
1 |
|
Parking Space(s)
|
1 |
Land
|
Acreage
|
No |
|
Size Irregular
|
0.00 |
|
Size Total
|
0.00 |
|
Size Total Text
|
0.00 |
Rooms
| Level |
Type |
Length |
Width |
Dimensions |
|
Main Level |
Living Room |
14 ft ,1 in |
13 ft ,9 in |
14 ft ,1 in x 13 ft ,9 in |
|
Main Level |
Kitchen/dining Room |
13 ft ,1 in |
10 ft ,2 in |
13 ft ,1 in x 10 ft ,2 in |
|
Main Level |
Primary Bedroom |
16 ft ,10 in |
9 ft ,5 in |
16 ft ,10 in x 9 ft ,5 in |
|
Main Level |
4pc Ensuite Bath |
8 ft ,3 in |
5 ft |
8 ft ,3 in x 5 ft |
|
Main Level |
Bedroom |
12 ft ,7 in |
9 ft |
12 ft ,7 in x 9 ft |
|
Main Level |
4pc Bathroom |
8 ft ,1 in |
5 ft |
8 ft ,1 in x 5 ft |
|
Main Level |
Laundry Room |
12 ft ,2 in |
6 ft ,1 in |
12 ft ,2 in x 6 ft ,1 in |
