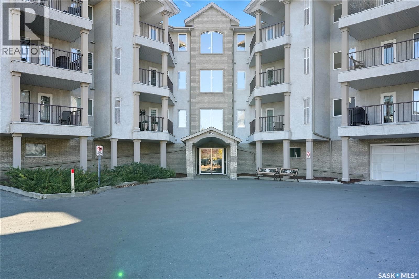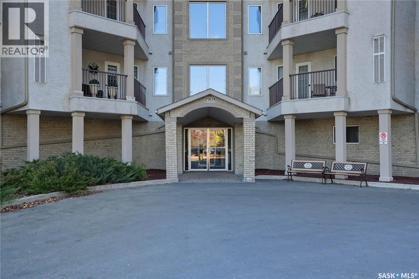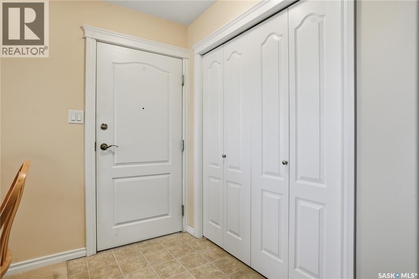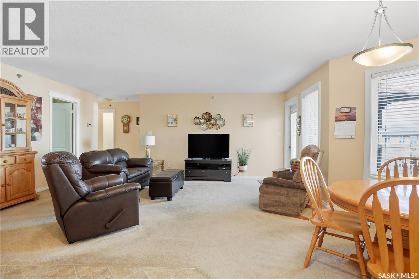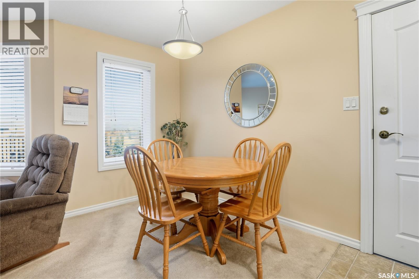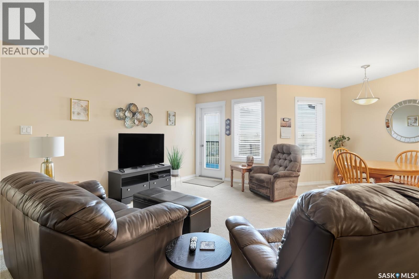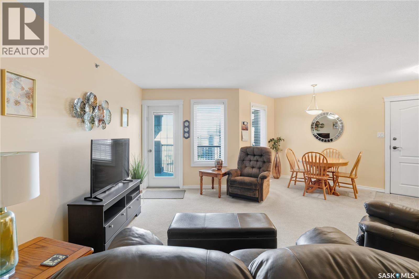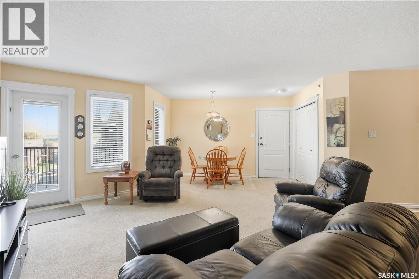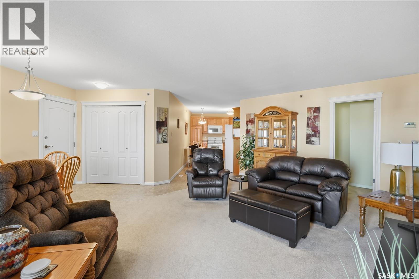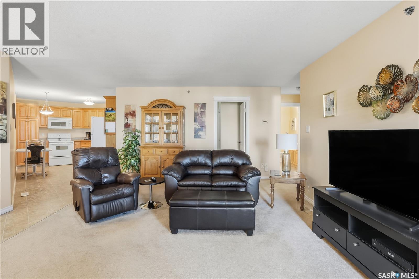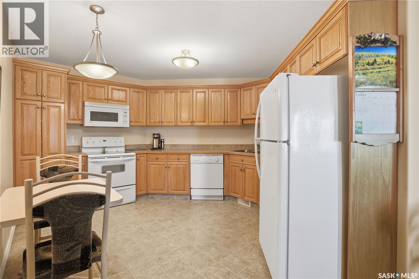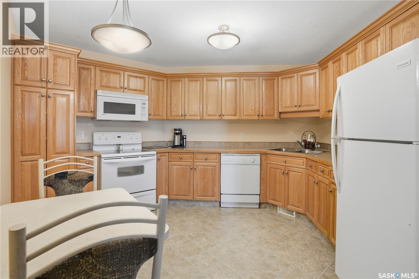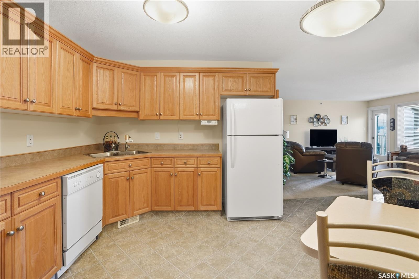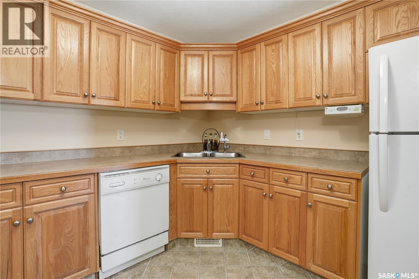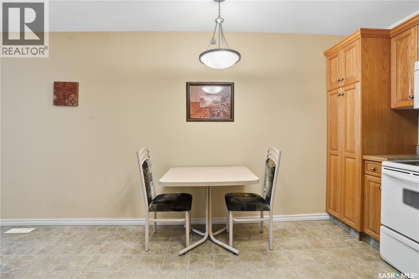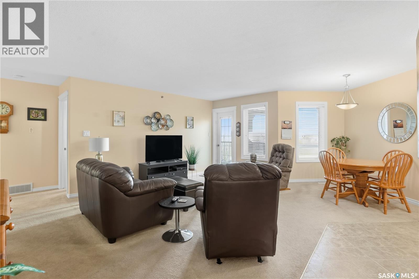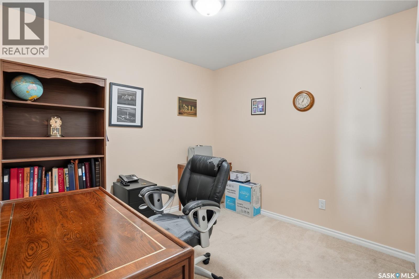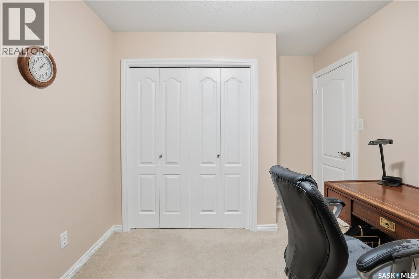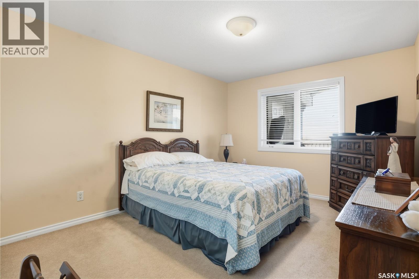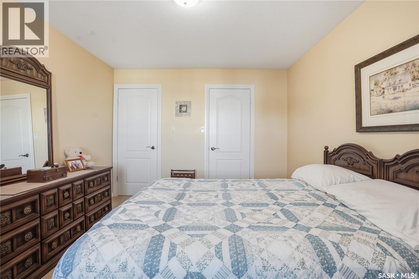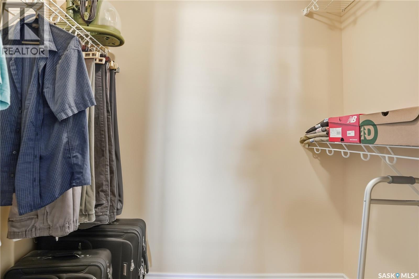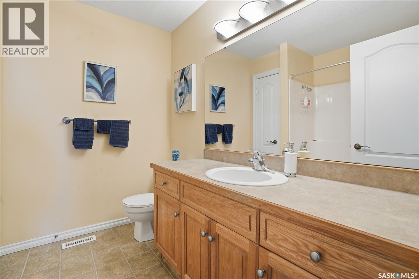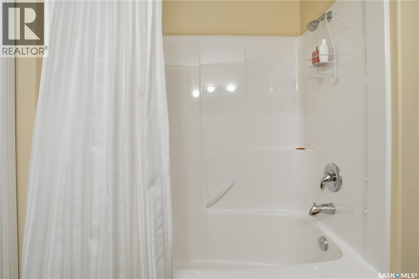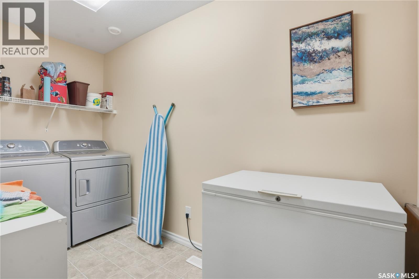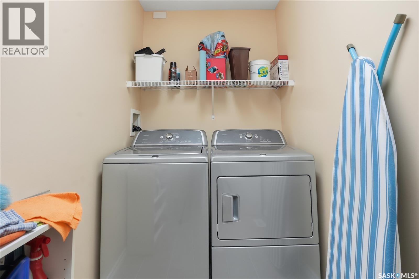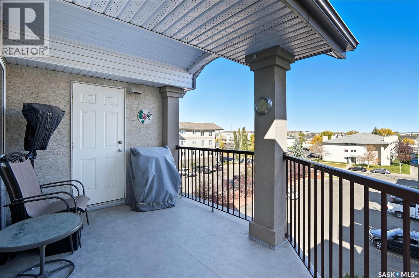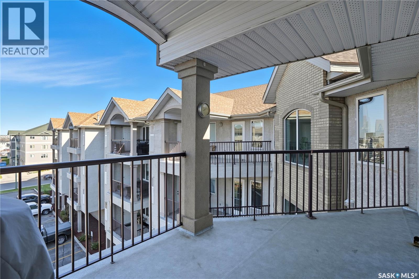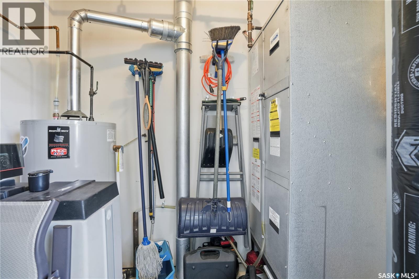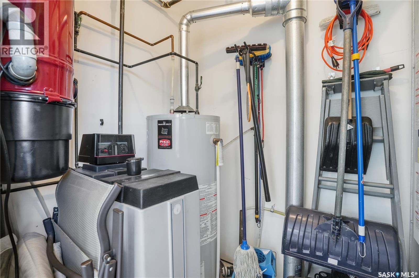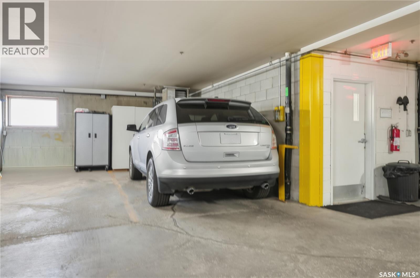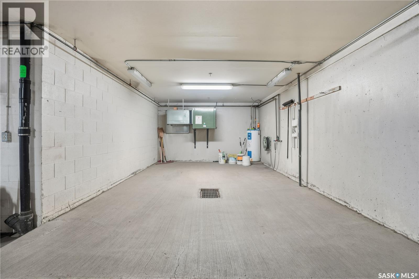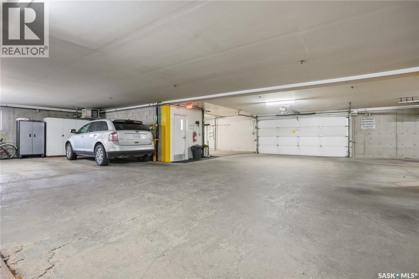411 2909 Arens Road E Regina, Saskatchewan S4V 3A8
$264,900Maintenance,
$393.22 Monthly
Maintenance,
$393.22 MonthlyWelcome to unit 411 at 2909 Arens Road East, Meadow Park Complex in Wood Meadows neighbourhood close to all the east end amenities. This 4th floor unit is located in a fabulous location facing North. This one bedroom with a den has a nice open concept floor plan and is in immaculate move in ready condition. Nice and bright living room with dining area & a large eat in kitchen with loads of cabinets and counter space. Large master bedroom with his & her closets. 4 pc bath and a den that can be used as a 2nd room for an office or TV room. Good sized laundry/storage room. Covered balcony off the living room. Included are the Washer, Dryer, Fridge, Stove & freezer, BI Dishwasher, Window Treatments, Central Vac with attachments, Central Air & 1 underground parking stall. Extra storage in front of the parking stall. With-in the building there is an Amenities room, Exercise room and a Vehicle Wash Bay available for all owners of the complex. (id:62370)
Property Details
| MLS® Number | SK020726 |
| Property Type | Single Family |
| Neigbourhood | Wood Meadows |
| Community Features | Pets Not Allowed |
| Features | Elevator, Wheelchair Access, Balcony |
Building
| Bathroom Total | 1 |
| Bedrooms Total | 1 |
| Amenities | Exercise Centre |
| Appliances | Washer, Refrigerator, Intercom, Dishwasher, Dryer, Microwave, Freezer, Window Coverings, Garage Door Opener Remote(s), Stove |
| Architectural Style | High Rise |
| Constructed Date | 2002 |
| Cooling Type | Central Air Conditioning |
| Heating Fuel | Natural Gas |
| Heating Type | Forced Air |
| Size Interior | 1,017 Ft2 |
| Type | Apartment |
Parking
| Underground | 1 |
| Other | |
| Heated Garage |
Land
| Acreage | No |
Rooms
| Level | Type | Length | Width | Dimensions |
|---|---|---|---|---|
| Main Level | Kitchen | 10 ft | 11 ft ,6 in | 10 ft x 11 ft ,6 in |
| Main Level | Living Room | 14 ft | 10 ft ,9 in | 14 ft x 10 ft ,9 in |
| Main Level | Den | 9 ft ,6 in | 11 ft ,2 in | 9 ft ,6 in x 11 ft ,2 in |
| Main Level | 4pc Bathroom | Measurements not available | ||
| Main Level | Primary Bedroom | 13 ft ,4 in | 11 ft | 13 ft ,4 in x 11 ft |
| Main Level | 3pc Ensuite Bath | Measurements not available | ||
| Main Level | Laundry Room | 5 ft | 11 ft ,4 in | 5 ft x 11 ft ,4 in |
| Main Level | Dining Room | 8 ft ,6 in | 6 ft | 8 ft ,6 in x 6 ft |
