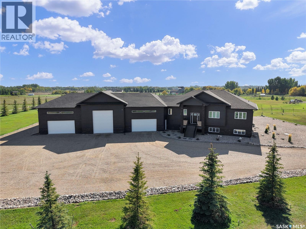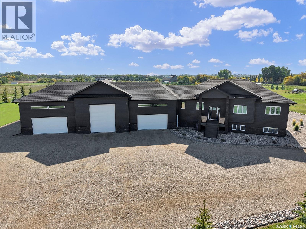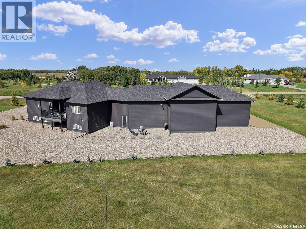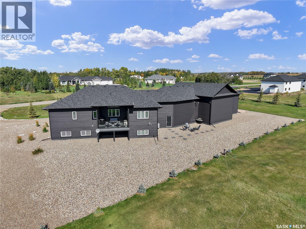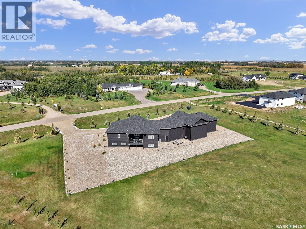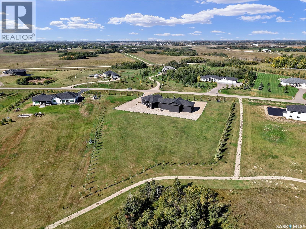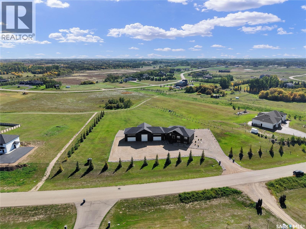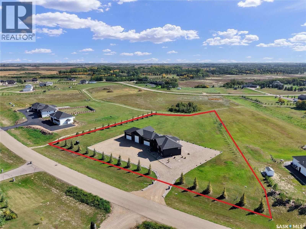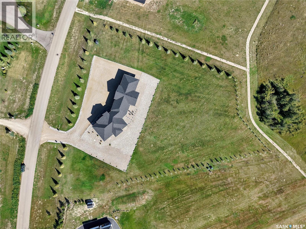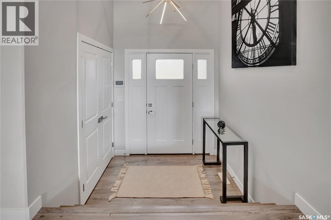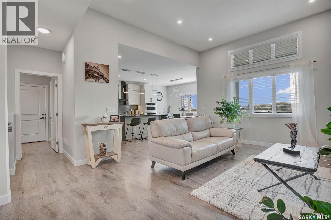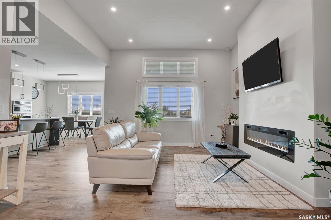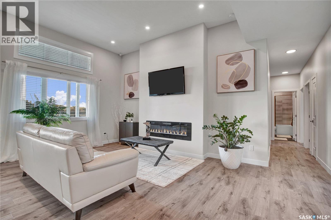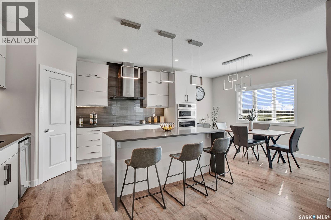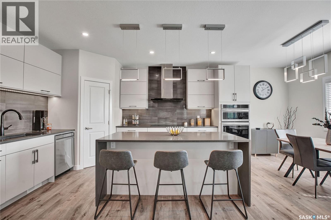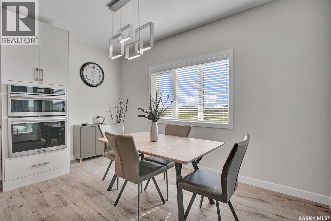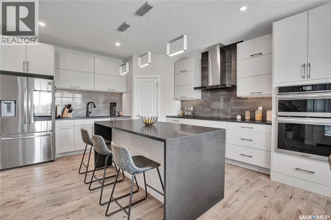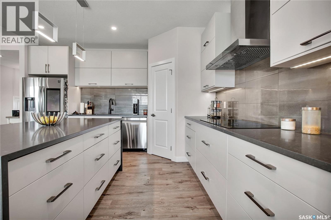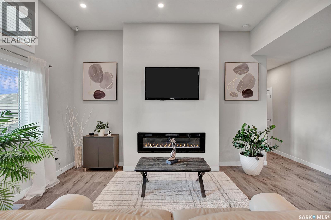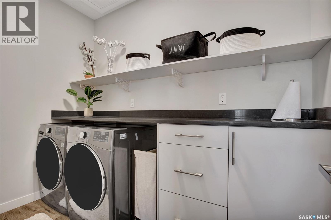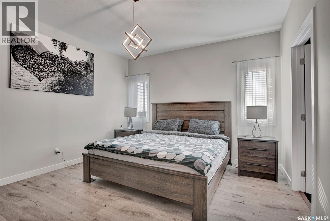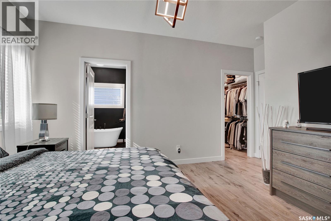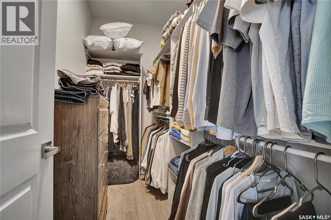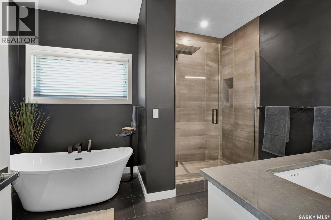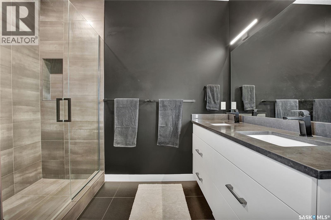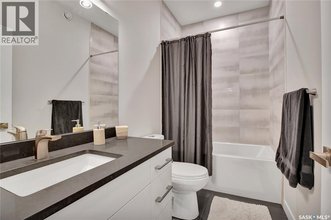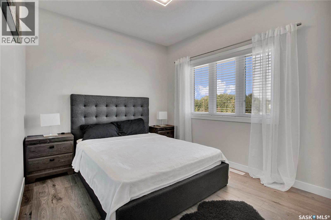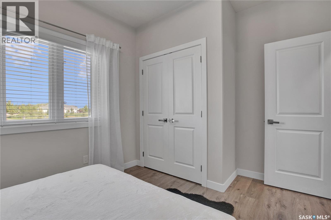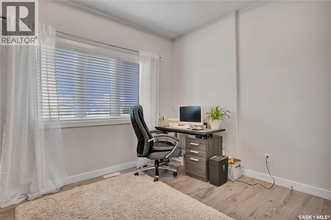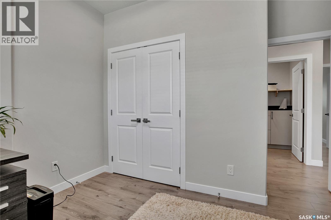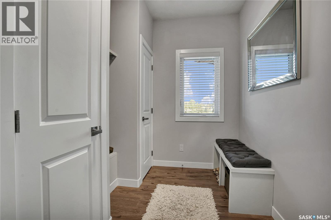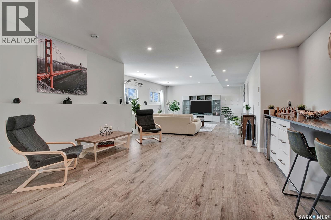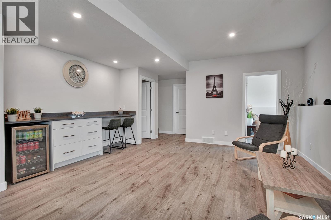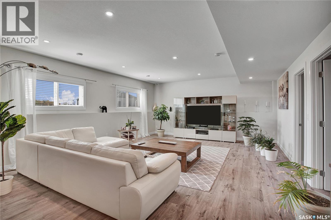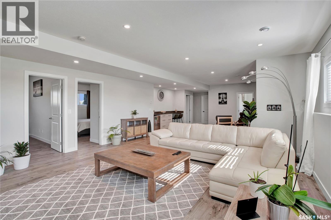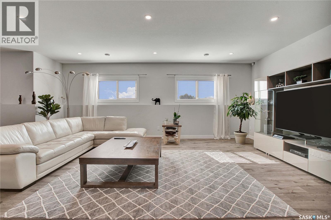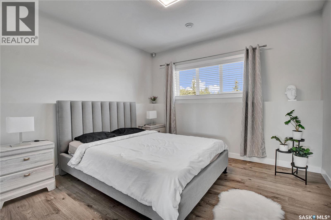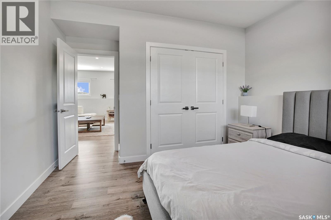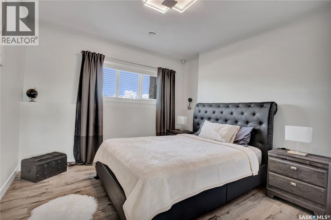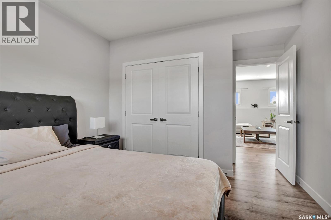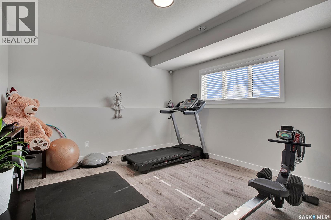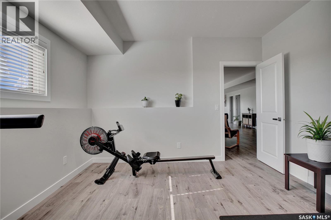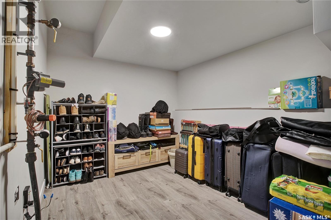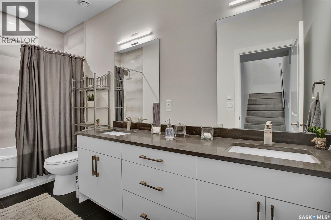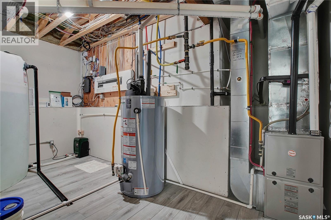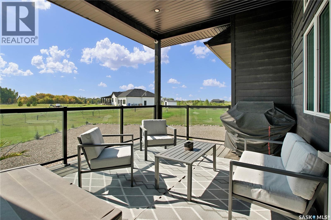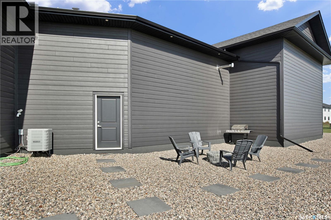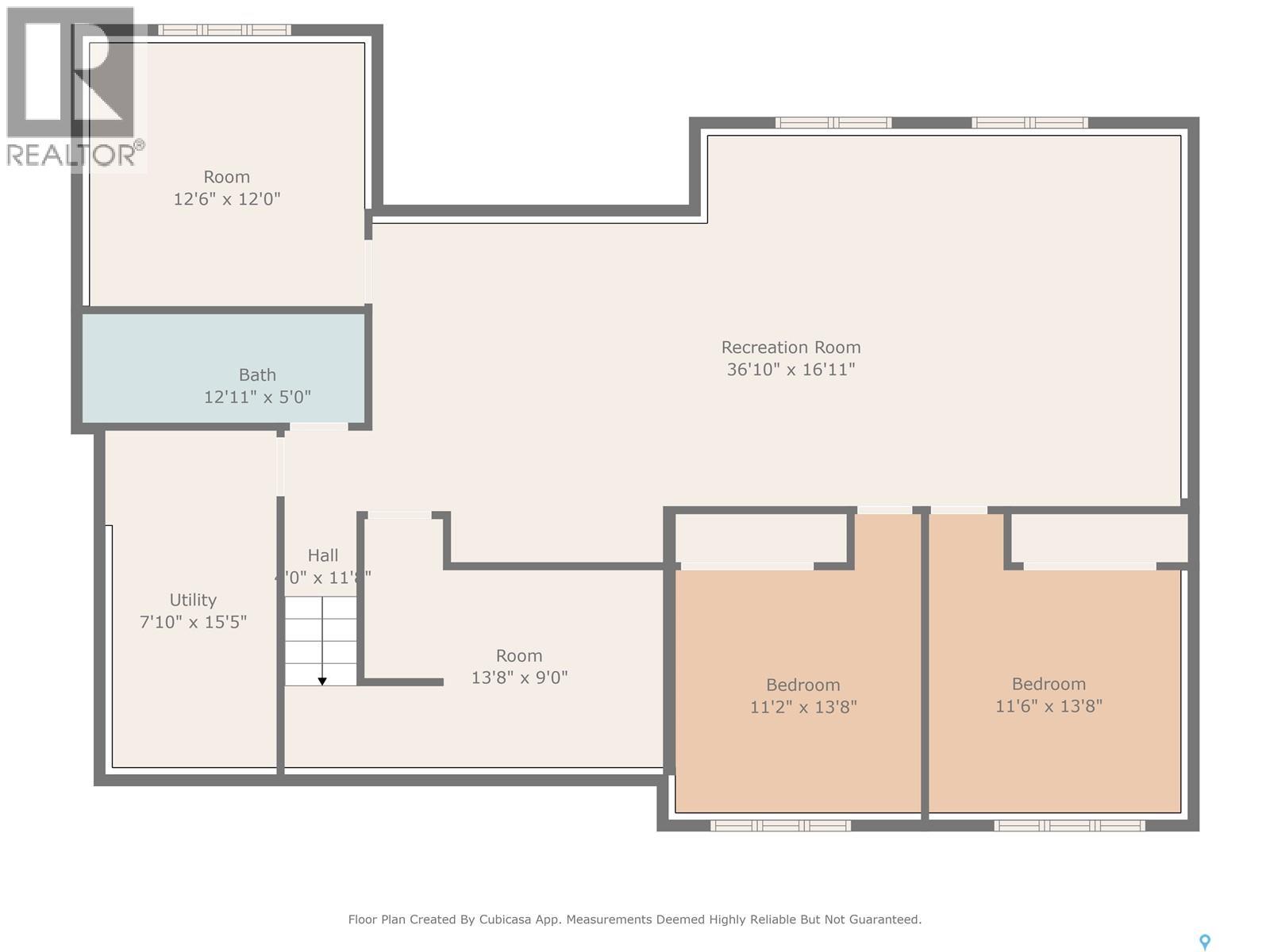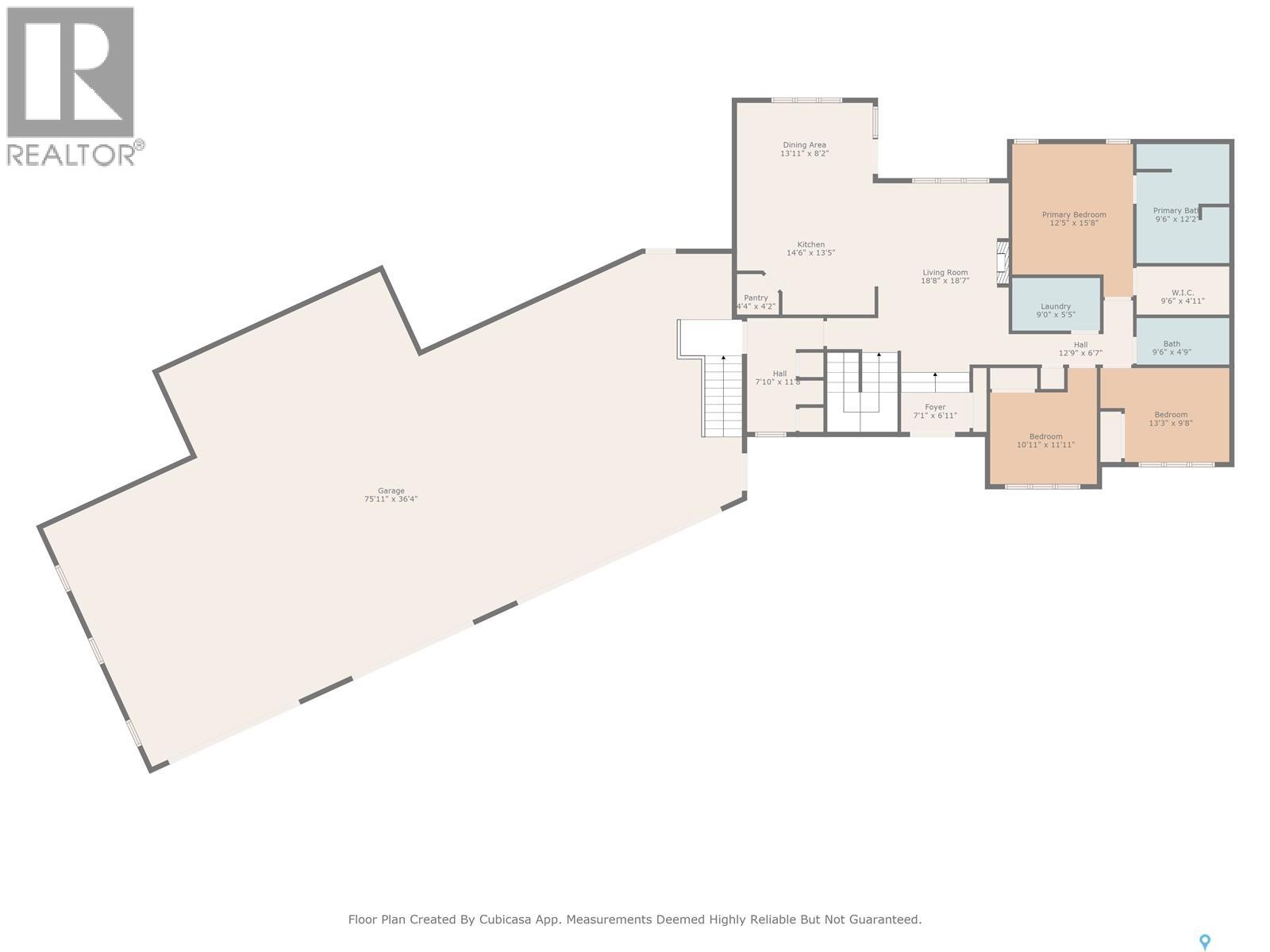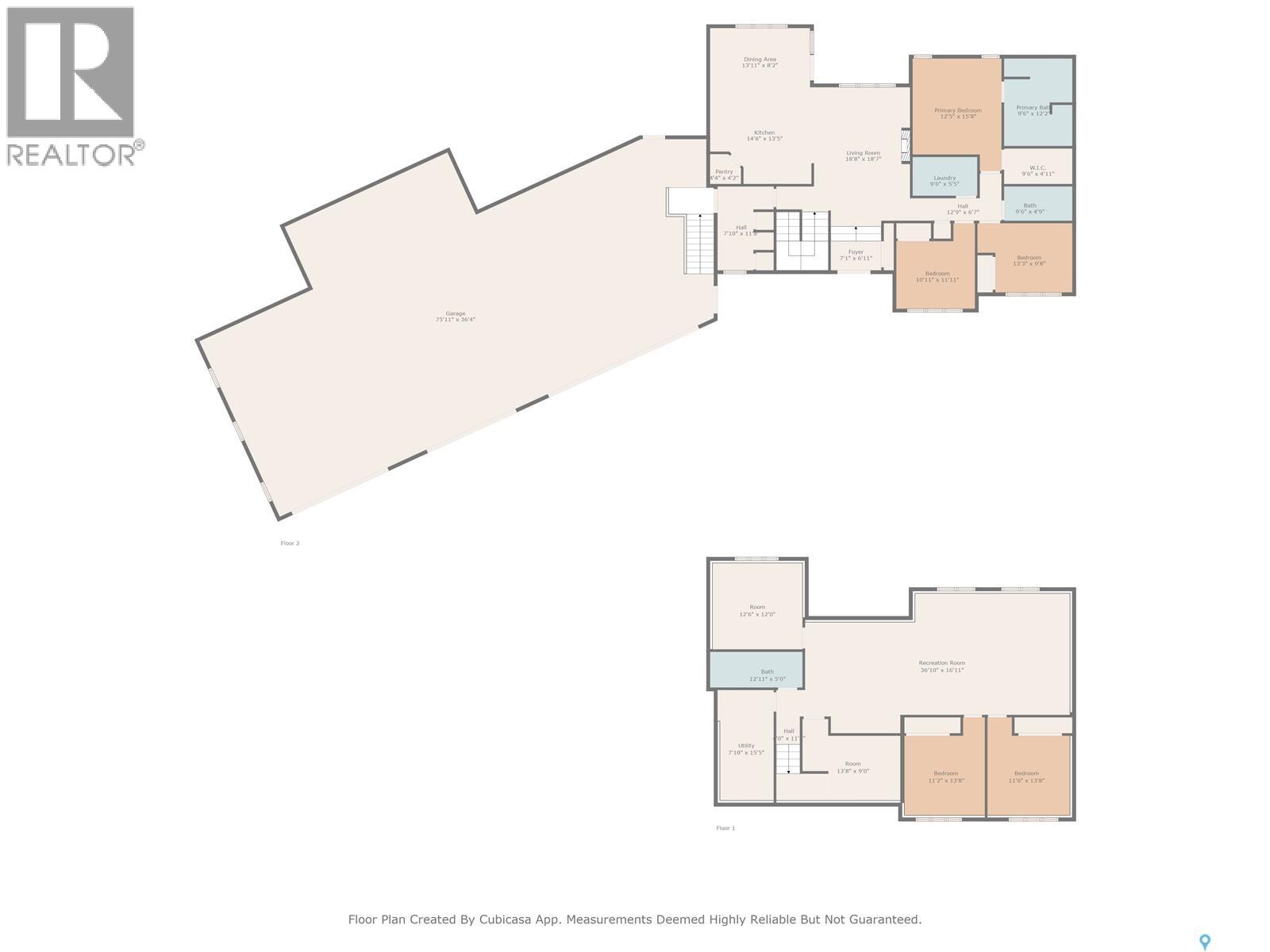6 Bedroom
3 Bathroom
1,709 ft2
Raised Bungalow
Fireplace
Central Air Conditioning
Forced Air, In Floor Heating
Acreage
Lawn, Underground Sprinkler
$1,580,000
Welcome to this exceptional custom-built estate, a rare combination of sophistication, comfort, and modern design. Strategically located within the exclusive Grasswood Estates, this property provides the epitome of luxury lifestyle both in and out. Walk in and find yourself in a considerate floor plan with 12mm waterproof laminate flooring throughout, in-floor heat in the basement, and central air for warmth all year round. The gourmet kitchen boasts a natural gas hookup, waterfall island, microwave/oven combination, and streamlined finishes to create a fashionable and efficient space. Live outdoors on the front and rear composite decks, including a covered deck perfect for year-round entertaining. The beautifully landscaped yard boasts an irrigation system with a well that provides water only for the irrigation system (drip irrigation system), crushed rock landscaping, and more than 100 mature trees for shade, privacy, and serenity. Relax in the spa-inspired bathroom with a 12-inch rain shower, or withdraw to the huge 2400SQFT heated garage with a 20-foot interior room, ideal for truck parking or 10 vehicles or workshop layout with industrial ceiling fans, industrial heaters and industrial led lights. Among these are natural gas BBQ hookup, high-end construction, and an unmatched combination of luxury and usability. Whether entertaining guests or simply soaking up peaceful prairie sunsets, this rare property was crafted to awe. Enjoy the finest combination of estate living and contemporary convenience - only minutes from Saskatoon. Buyer and Buyer's agent to verify measurements. Please don't hesitate to call me or your favourite realtor to book a showing. (id:62370)
Property Details
|
MLS® Number
|
SK020766 |
|
Property Type
|
Single Family |
|
Features
|
Treed, Irregular Lot Size, Balcony, Sump Pump |
|
Structure
|
Deck |
Building
|
Bathroom Total
|
3 |
|
Bedrooms Total
|
6 |
|
Appliances
|
Washer, Refrigerator, Dishwasher, Dryer, Microwave, Alarm System, Oven - Built-in, Humidifier, Window Coverings, Hood Fan, Storage Shed, Stove |
|
Architectural Style
|
Raised Bungalow |
|
Basement Development
|
Finished |
|
Basement Type
|
Full (finished) |
|
Constructed Date
|
2022 |
|
Cooling Type
|
Central Air Conditioning |
|
Fire Protection
|
Alarm System |
|
Fireplace Fuel
|
Electric |
|
Fireplace Present
|
Yes |
|
Fireplace Type
|
Conventional |
|
Heating Fuel
|
Natural Gas |
|
Heating Type
|
Forced Air, In Floor Heating |
|
Stories Total
|
1 |
|
Size Interior
|
1,709 Ft2 |
|
Type
|
House |
Parking
|
Attached Garage
|
|
|
R V
|
|
|
Gravel
|
|
|
Heated Garage
|
|
|
Parking Space(s)
|
20 |
Land
|
Acreage
|
Yes |
|
Fence Type
|
Fence |
|
Landscape Features
|
Lawn, Underground Sprinkler |
|
Size Frontage
|
118 Ft ,5 In |
|
Size Irregular
|
2.52 |
|
Size Total
|
2.52 Ac |
|
Size Total Text
|
2.52 Ac |
Rooms
| Level |
Type |
Length |
Width |
Dimensions |
|
Basement |
Bedroom |
11 ft ,8 in |
11 ft ,6 in |
11 ft ,8 in x 11 ft ,6 in |
|
Basement |
Bedroom |
11 ft ,4 in |
11 ft ,4 in |
11 ft ,4 in x 11 ft ,4 in |
|
Basement |
Bedroom |
12 ft |
12 ft ,8 in |
12 ft x 12 ft ,8 in |
|
Basement |
Family Room |
15 ft ,8 in |
37 ft ,2 in |
15 ft ,8 in x 37 ft ,2 in |
|
Basement |
4pc Bathroom |
12 ft ,8 in |
5 ft |
12 ft ,8 in x 5 ft |
|
Basement |
Other |
|
|
Measurements not available |
|
Basement |
Bonus Room |
10 ft |
9 ft ,2 in |
10 ft x 9 ft ,2 in |
|
Main Level |
Dining Room |
9 ft ,2 in |
14 ft |
9 ft ,2 in x 14 ft |
|
Main Level |
Kitchen |
14 ft ,2 in |
13 ft |
14 ft ,2 in x 13 ft |
|
Main Level |
Living Room |
15 ft ,8 in |
14 ft ,8 in |
15 ft ,8 in x 14 ft ,8 in |
|
Main Level |
Primary Bedroom |
13 ft ,6 in |
12 ft ,10 in |
13 ft ,6 in x 12 ft ,10 in |
|
Main Level |
5pc Ensuite Bath |
13 ft ,4 in |
10 ft ,2 in |
13 ft ,4 in x 10 ft ,2 in |
|
Main Level |
4pc Bathroom |
5 ft |
10 ft ,2 in |
5 ft x 10 ft ,2 in |
|
Main Level |
Laundry Room |
9 ft ,6 in |
6 ft ,4 in |
9 ft ,6 in x 6 ft ,4 in |
|
Main Level |
Bedroom |
9 ft ,9 in |
10 ft ,10 in |
9 ft ,9 in x 10 ft ,10 in |
|
Main Level |
Bedroom |
9 ft ,4 in |
11 ft |
9 ft ,4 in x 11 ft |
|
Main Level |
Mud Room |
8 ft ,6 in |
12 ft |
8 ft ,6 in x 12 ft |
