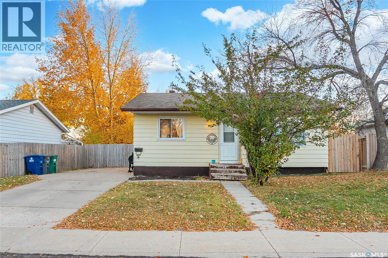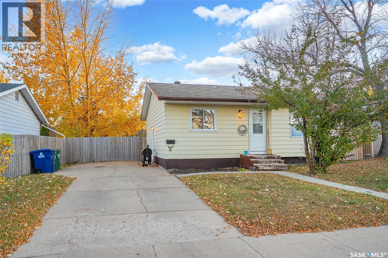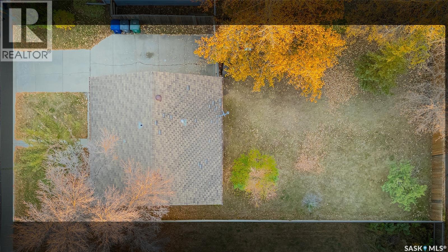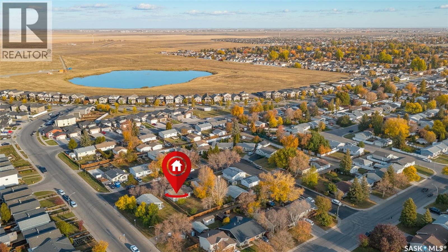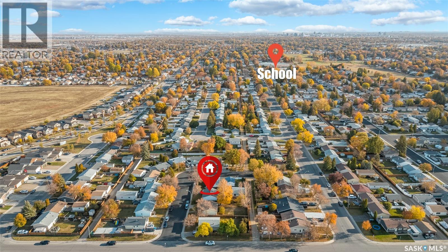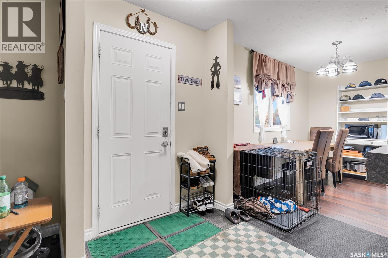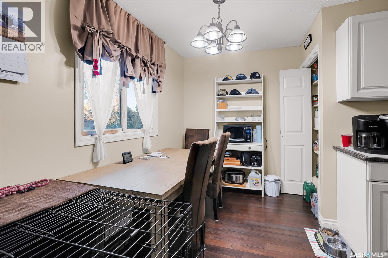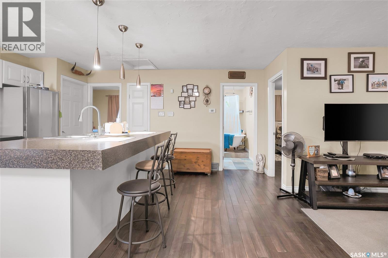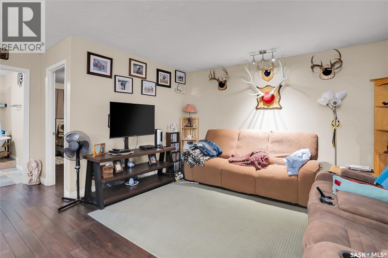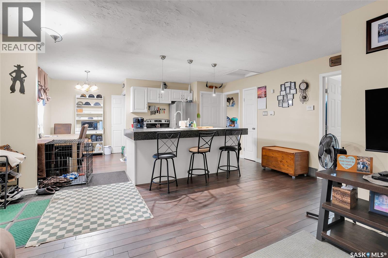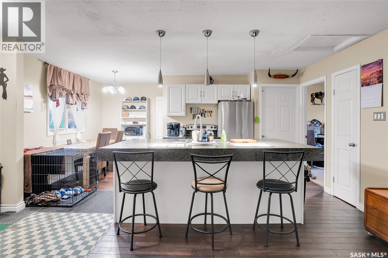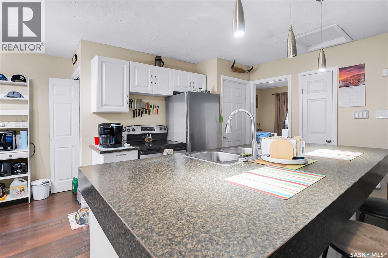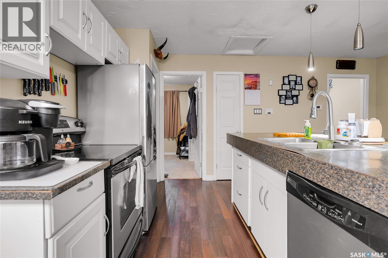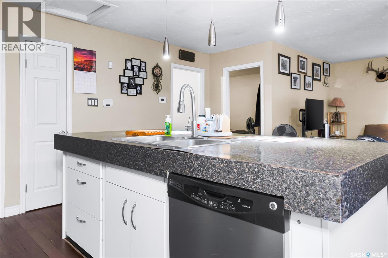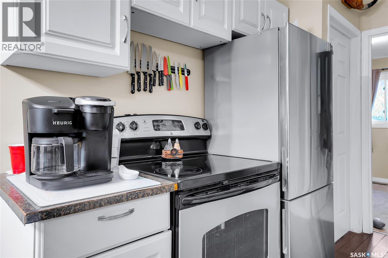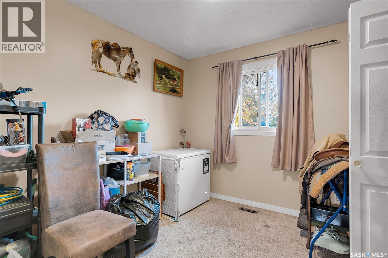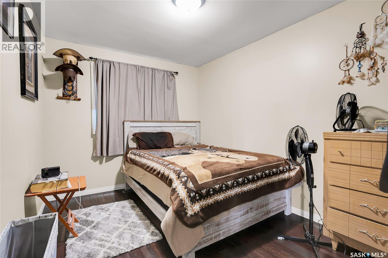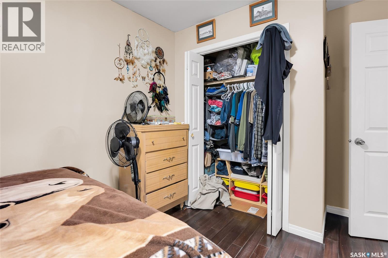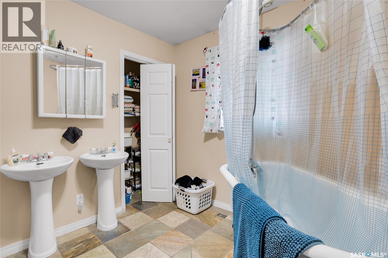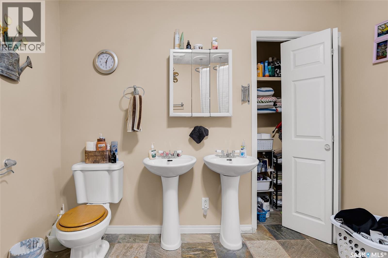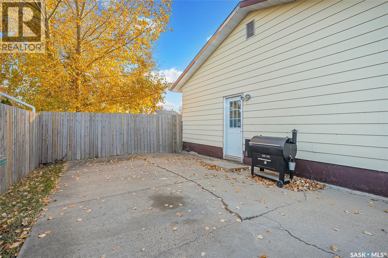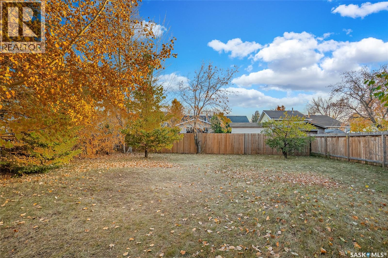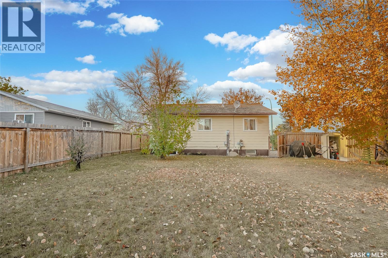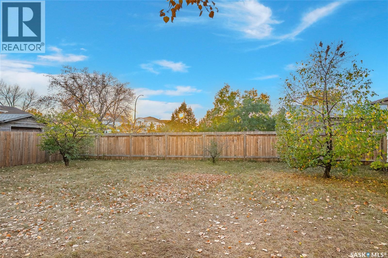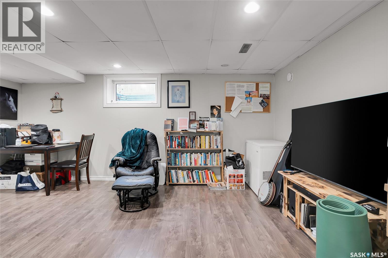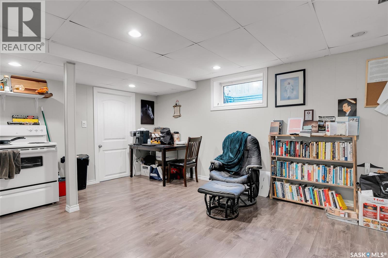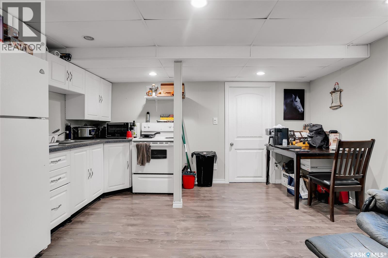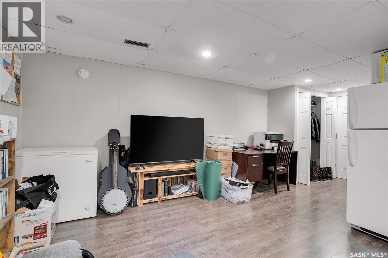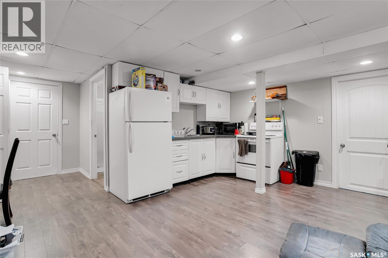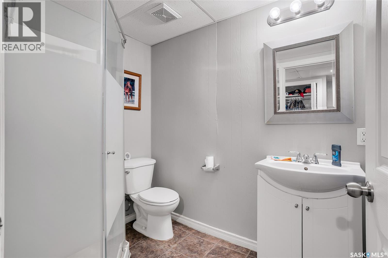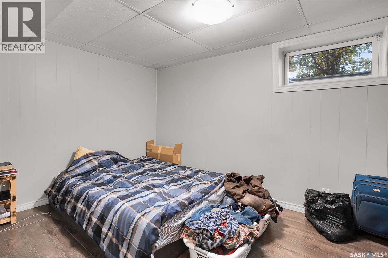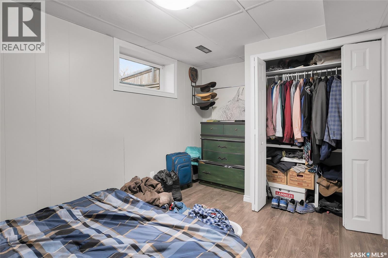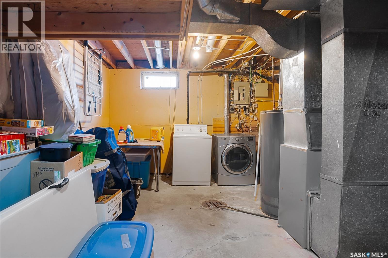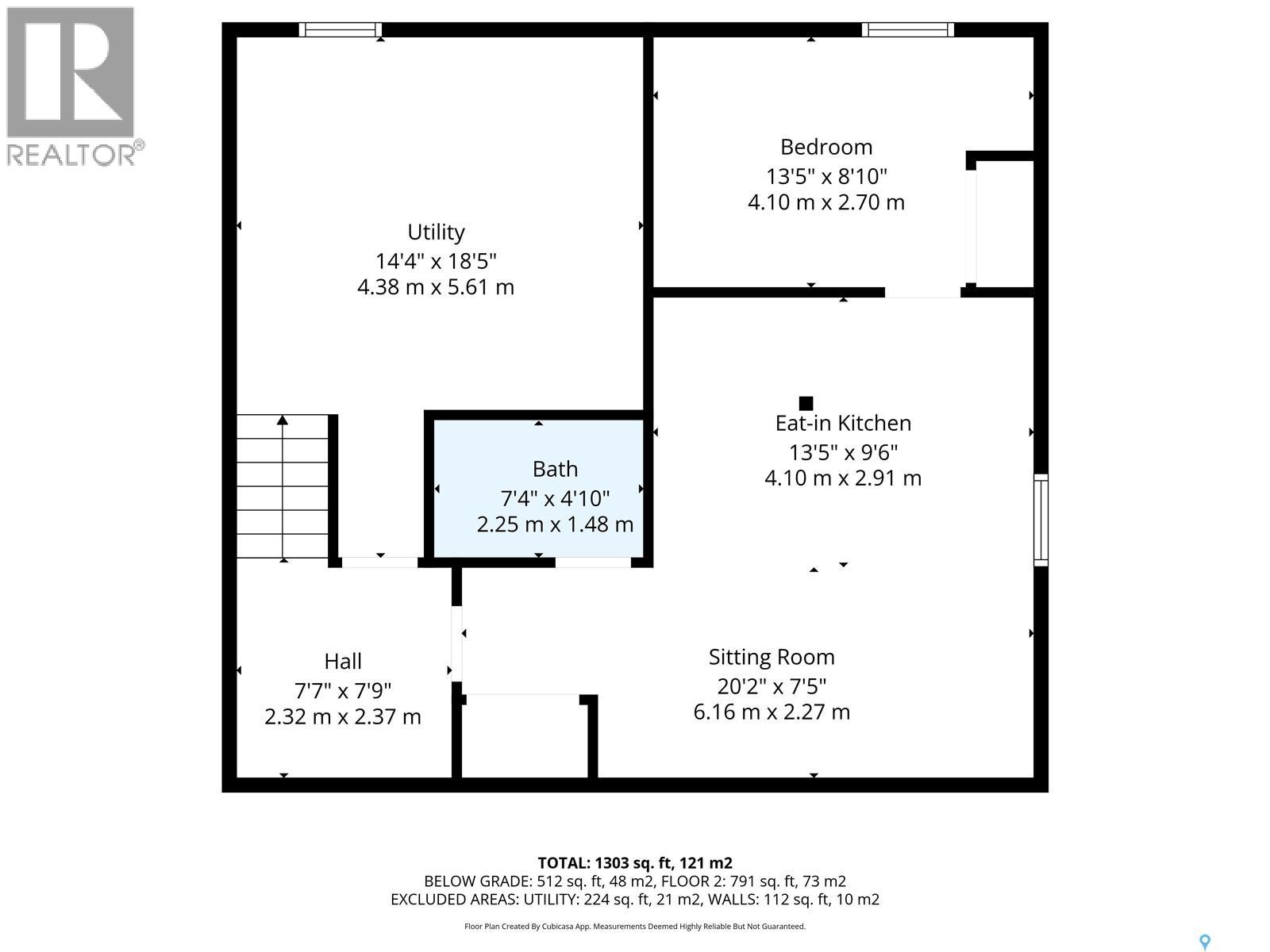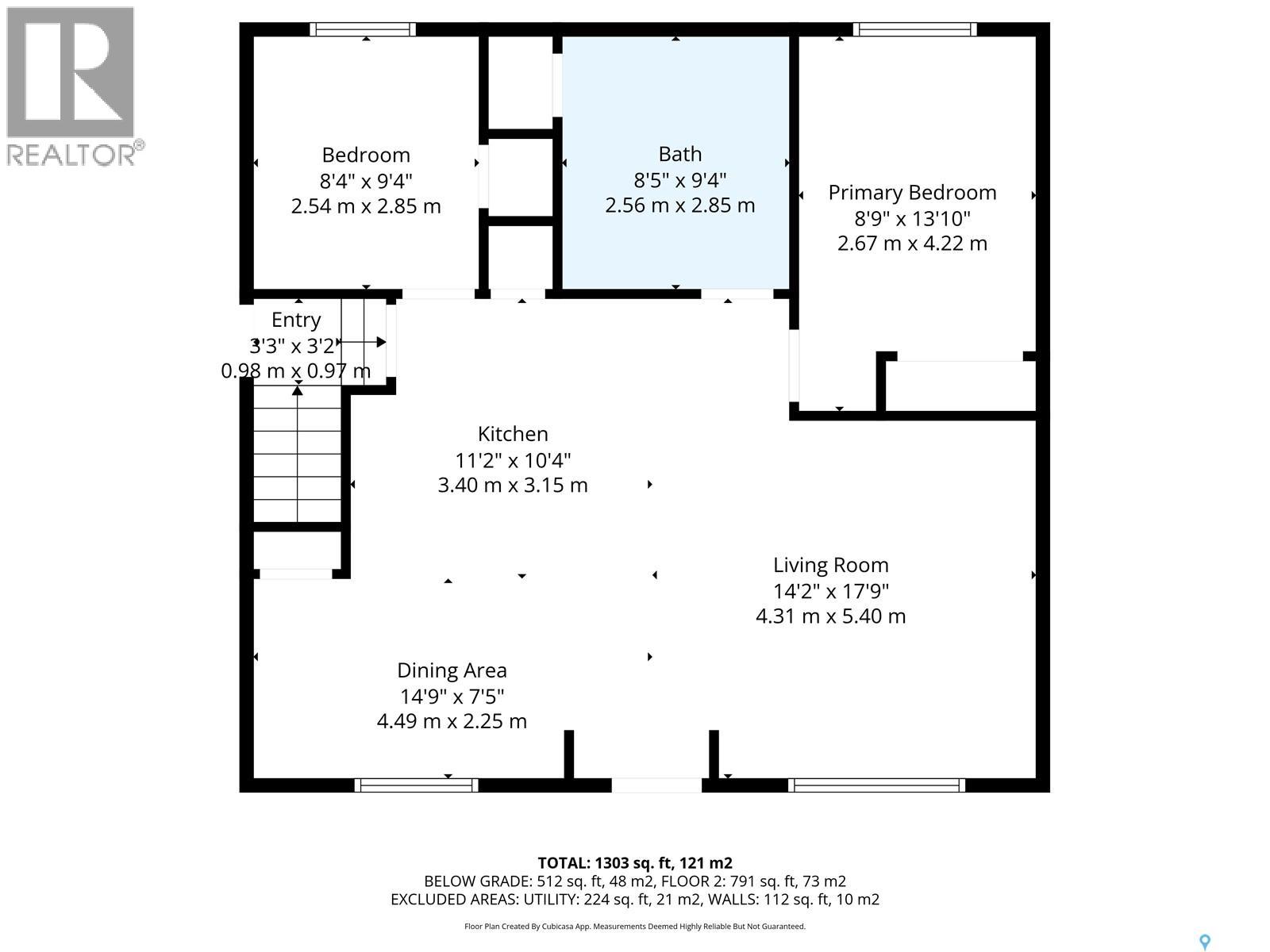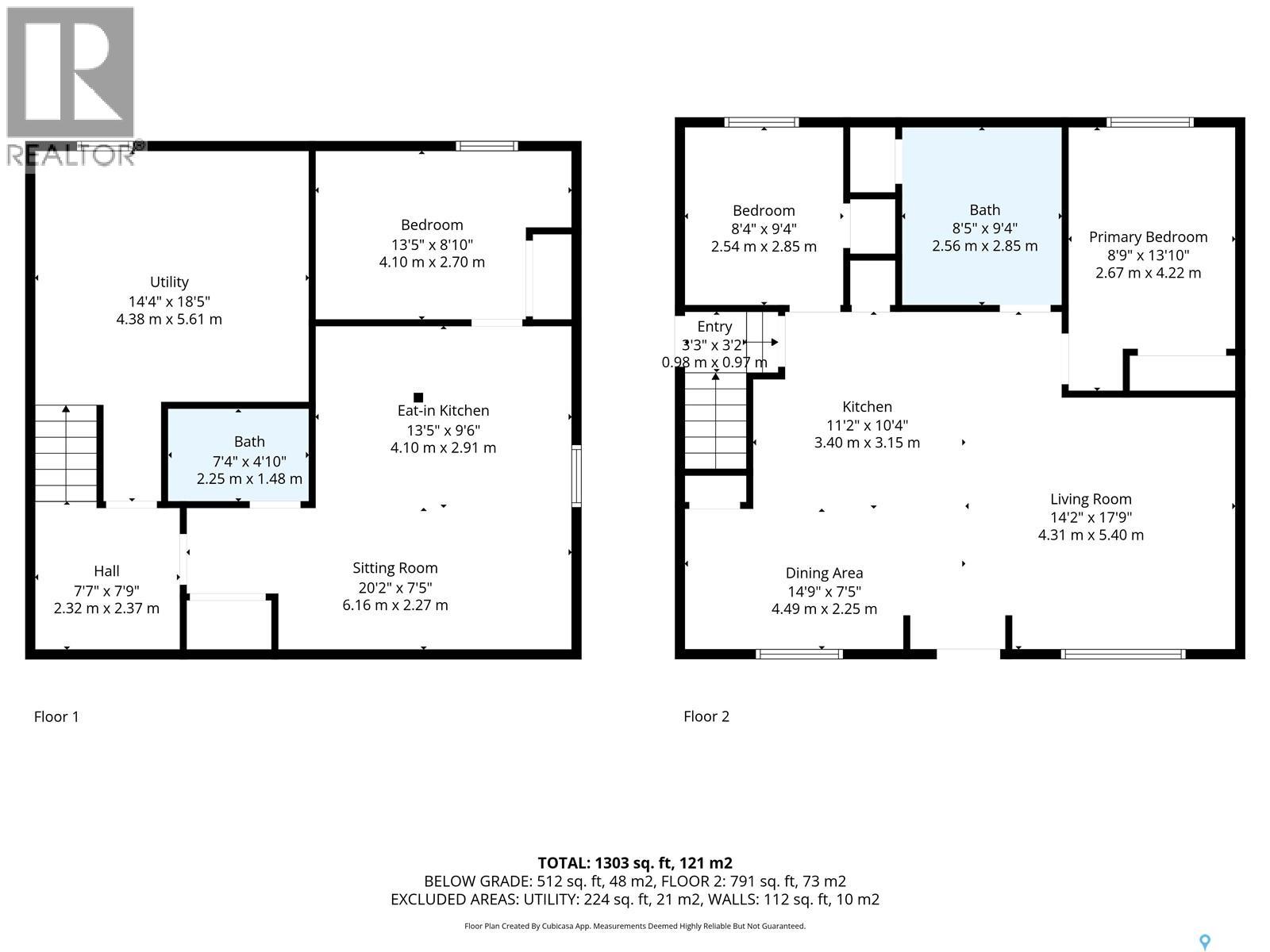35 Bernard Crescent Saskatoon, Saskatchewan S7L 5L6
$339,900
Welcome to 35 Bernard cres.This 2+1 Bedroom home with a NON conforming suite will not disappoint. Located on a very quiet street on one the the better Confederation Park locations. Main floor features a very open contemporary floor plan, hardwood floors, upgraded windows, white heritage kitchen, large island, spa like bathroom with claw foot tub and his and her sinks. Basement development features a spacious modern 1 Bedroom Non conforming suite with an open concept & maintenance free laminate flooring. Upgraded Furnace & water heater.Awesome Main floor tenants paying $1250 & Basement paying $900 per month (Utilities Included). Both would like to stay if buyer wants. Call your REALTOR ® today to book your private viewing. Thanks As per the Seller’s direction, all offers will be presented on 10/19/2025 6:30PM. (id:62370)
Property Details
| MLS® Number | SK020778 |
| Property Type | Single Family |
| Neigbourhood | Confederation Park |
| Features | Treed, Rectangular, Double Width Or More Driveway |
Building
| Bathroom Total | 2 |
| Bedrooms Total | 3 |
| Appliances | Washer, Refrigerator, Dishwasher, Dryer, Window Coverings, Hood Fan, Storage Shed, Stove |
| Architectural Style | Raised Bungalow |
| Basement Development | Finished |
| Basement Type | Full (finished) |
| Constructed Date | 1978 |
| Heating Fuel | Natural Gas |
| Heating Type | Forced Air |
| Stories Total | 1 |
| Size Interior | 853 Ft2 |
| Type | House |
Parking
| None | |
| Parking Space(s) | 2 |
Land
| Acreage | No |
| Fence Type | Fence |
| Landscape Features | Lawn |
| Size Frontage | 55 Ft |
| Size Irregular | 6324.00 |
| Size Total | 6324 Sqft |
| Size Total Text | 6324 Sqft |
Rooms
| Level | Type | Length | Width | Dimensions |
|---|---|---|---|---|
| Basement | Kitchen | 9'6 x 13'5 | ||
| Basement | Living Room | 8 ft | 20 ft | 8 ft x 20 ft |
| Basement | Dining Room | 6 ft | 5 ft | 6 ft x 5 ft |
| Basement | Bedroom | 8'10 x 13'5 | ||
| Basement | 3pc Bathroom | 4'10 x 7'4 | ||
| Basement | Laundry Room | 18'5 x 14'4 | ||
| Main Level | Living Room | 17 ft | 14 ft | 17 ft x 14 ft |
| Main Level | Kitchen | 10 ft | 11 ft | 10 ft x 11 ft |
| Main Level | Bedroom | 13 ft | 13 ft x Measurements not available | |
| Main Level | Bedroom | 9'4 x 8'4 | ||
| Main Level | 4pc Bathroom | 9'4 x 8'5 |
