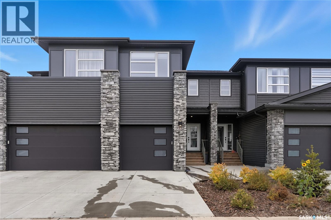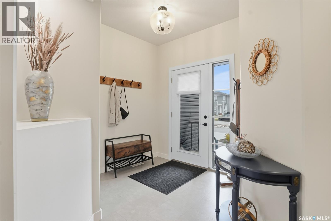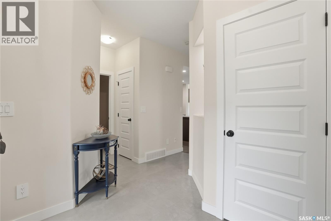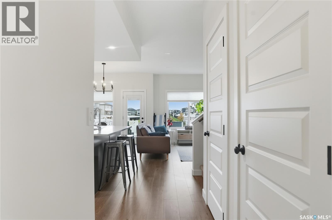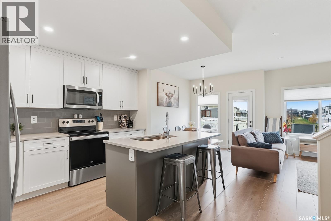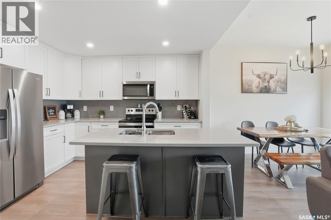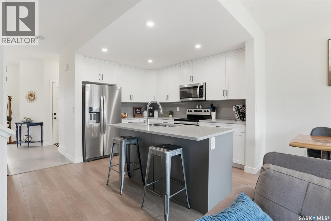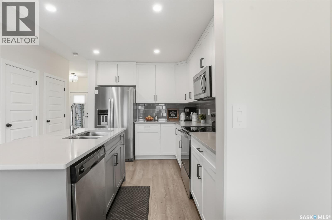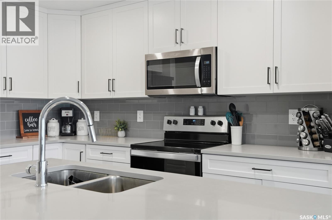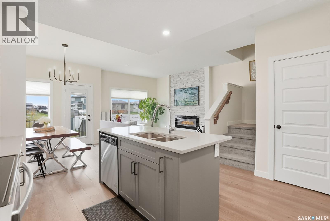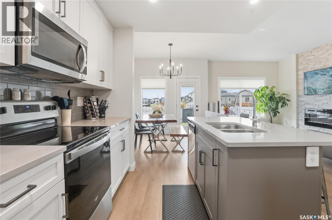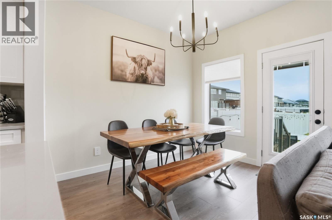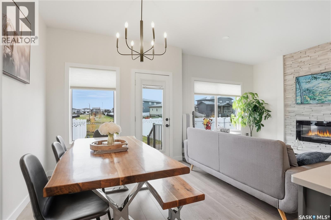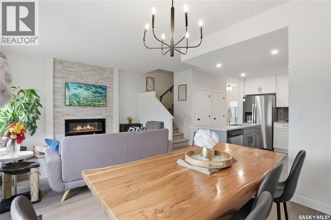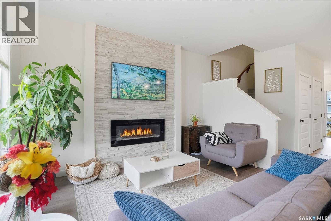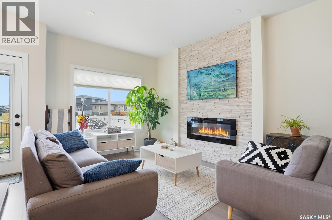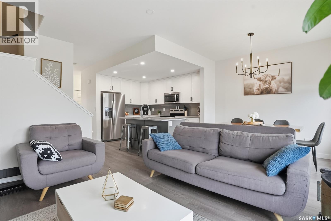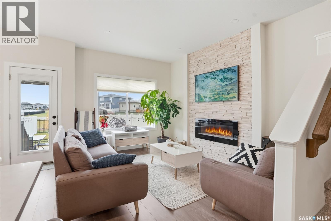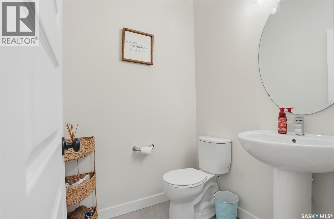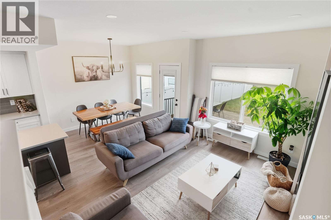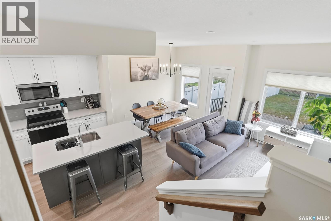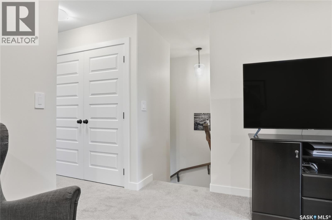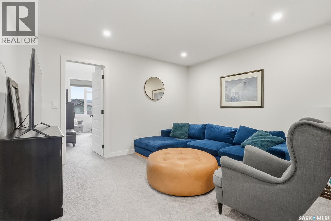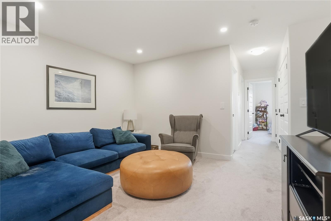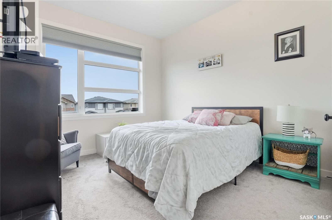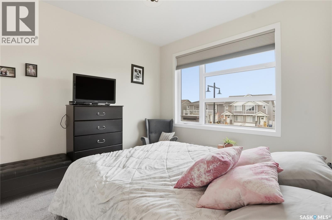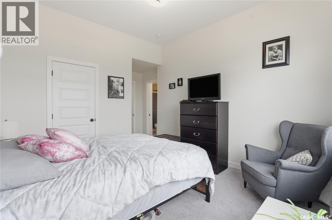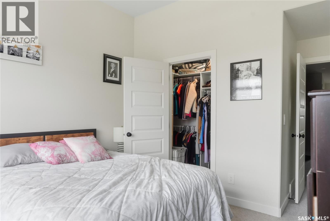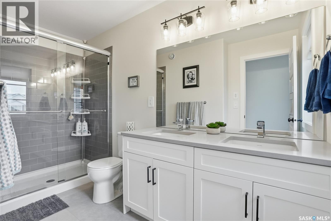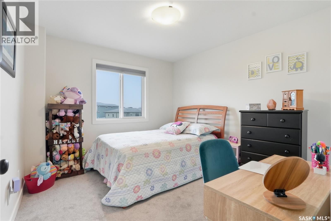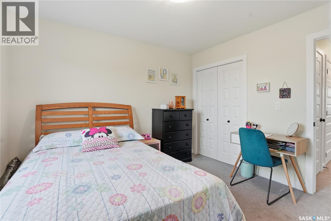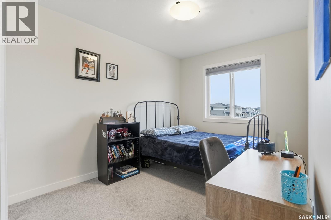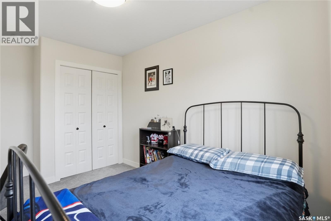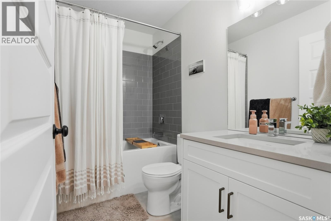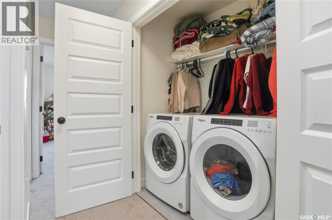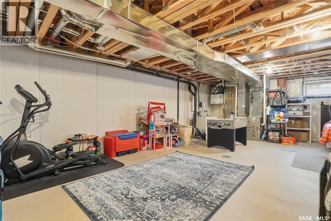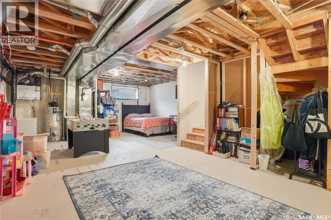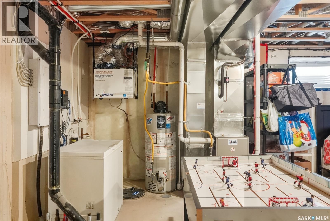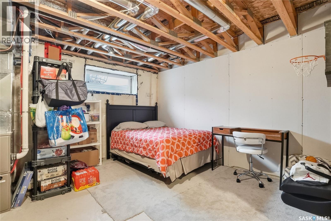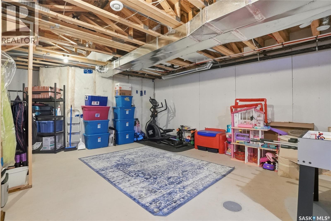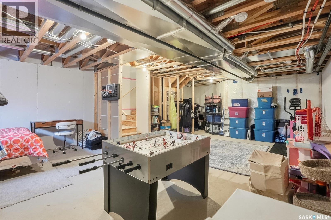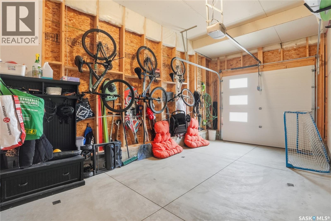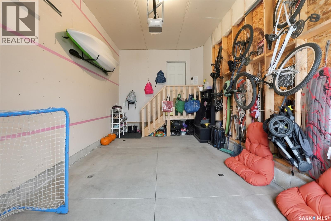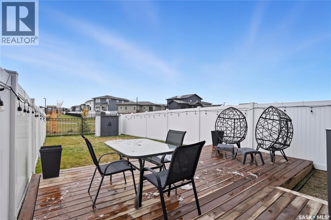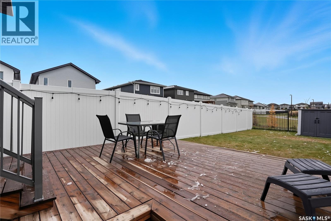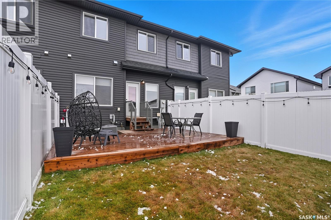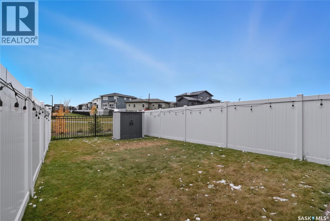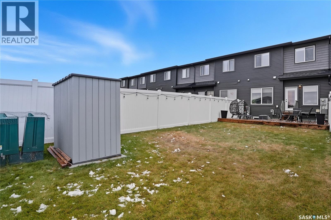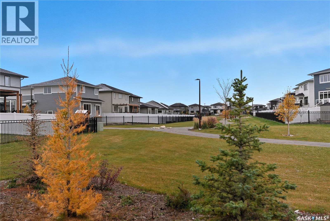832 Brighton Gate Saskatoon, Saskatchewan S7V 1L3
$449,900
Welcome to 832 Brighton Gate — a beautifully maintained two-storey home offering three bedrooms, two and a half bathrooms, and an ideal family-friendly layout. The main floor features a bright and functional kitchen with quartz countertops, stainless-steel appliances, and open views of the south-facing backyard. The spacious living room includes a decorative feature wall with an electric fireplace, creating a cozy focal point for the space. Upstairs, you’ll find a versatile bonus room, a four-piece main bathroom, and three bedrooms, including a primary suite complete with a walk-in closet and a private three-piece ensuite overlooking the park. The basement is open for future development. Additional features include: a single attached garage, concrete driveway, central air conditioning, brand-new rear deck and shed, no condo fees (freehold ownership), fully fenced yard, and rear fence backing directly to the park. (id:62370)
Property Details
| MLS® Number | SK020789 |
| Property Type | Single Family |
| Neigbourhood | Brighton |
| Features | Sump Pump |
| Structure | Deck, Patio(s) |
Building
| Bathroom Total | 3 |
| Bedrooms Total | 3 |
| Appliances | Dishwasher, Microwave, Garage Door Opener Remote(s), Central Vacuum - Roughed In, Storage Shed |
| Architectural Style | 2 Level |
| Basement Development | Partially Finished |
| Basement Type | Full (partially Finished) |
| Constructed Date | 2023 |
| Cooling Type | Central Air Conditioning |
| Heating Fuel | Natural Gas |
| Heating Type | Forced Air |
| Stories Total | 2 |
| Size Interior | 1,517 Ft2 |
| Type | Row / Townhouse |
Parking
| Attached Garage | |
| Parking Space(s) | 2 |
Land
| Acreage | No |
| Fence Type | Fence |
| Landscape Features | Lawn |
| Size Frontage | 20 Ft |
| Size Irregular | 2620.00 |
| Size Total | 2620 Sqft |
| Size Total Text | 2620 Sqft |
Rooms
| Level | Type | Length | Width | Dimensions |
|---|---|---|---|---|
| Second Level | Primary Bedroom | 11 ft ,5 in | 12 ft ,2 in | 11 ft ,5 in x 12 ft ,2 in |
| Second Level | 4pc Ensuite Bath | X x X | ||
| Second Level | Bedroom | 8 ft ,6 in | 11 ft ,2 in | 8 ft ,6 in x 11 ft ,2 in |
| Second Level | Bedroom | 10 ft ,6 in | 11 ft | 10 ft ,6 in x 11 ft |
| Second Level | 4pc Bathroom | X x X | ||
| Second Level | Laundry Room | X x X | ||
| Second Level | Bonus Room | 13 ft ,4 in | 11 ft ,4 in | 13 ft ,4 in x 11 ft ,4 in |
| Main Level | Kitchen | 8 ft ,8 in | 11 ft ,10 in | 8 ft ,8 in x 11 ft ,10 in |
| Main Level | Dining Room | 8 ft ,8 in | 10 ft ,2 in | 8 ft ,8 in x 10 ft ,2 in |
| Main Level | Living Room | 10 ft ,2 in | 13 ft ,3 in | 10 ft ,2 in x 13 ft ,3 in |
| Main Level | 2pc Bathroom | X x X |
