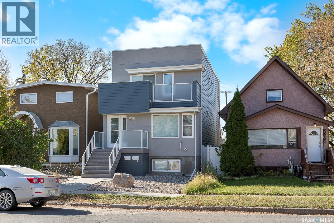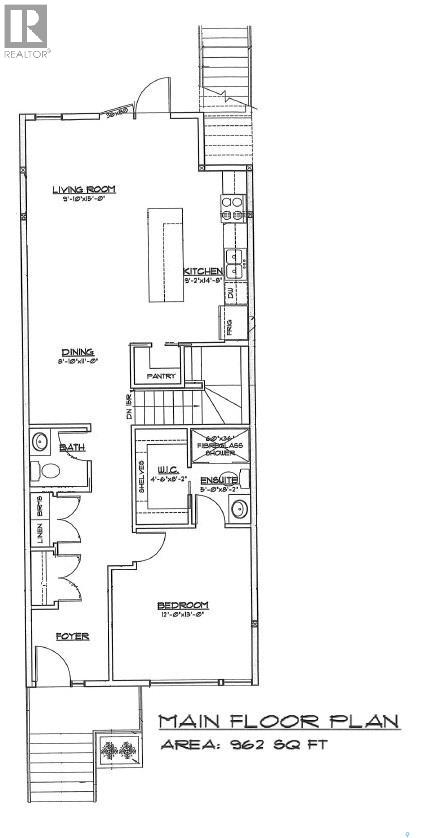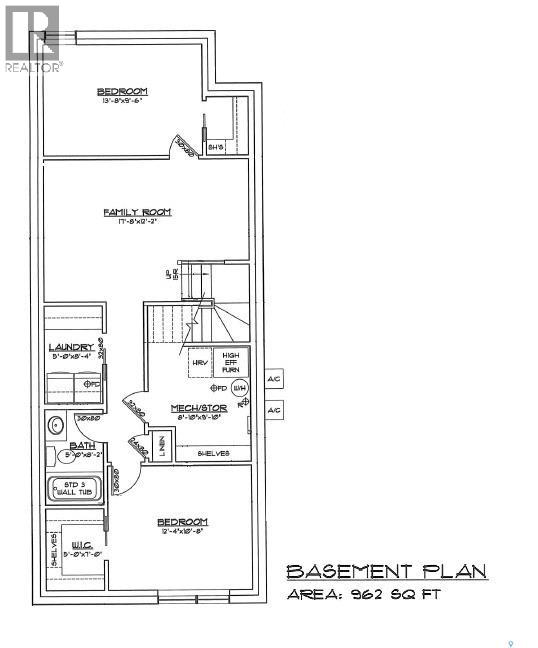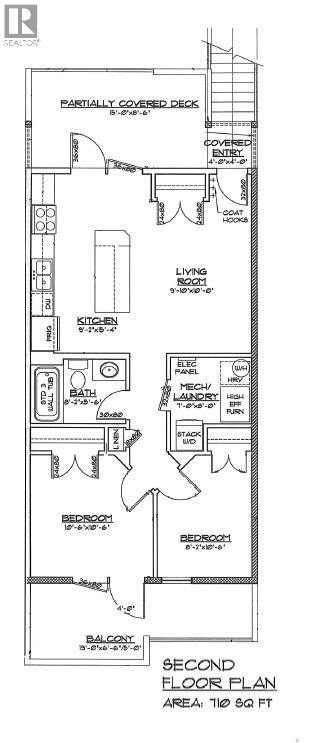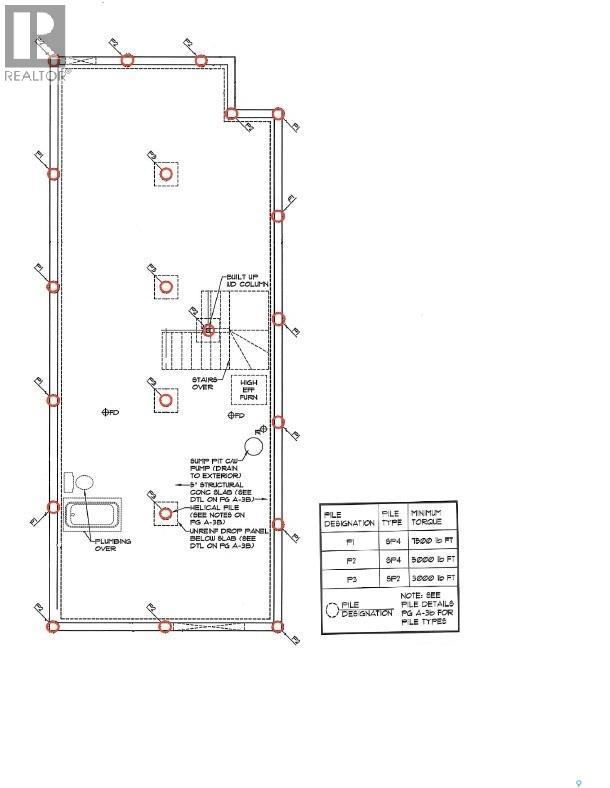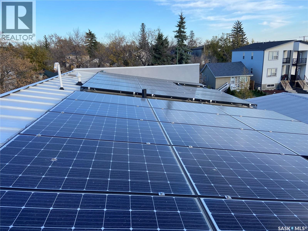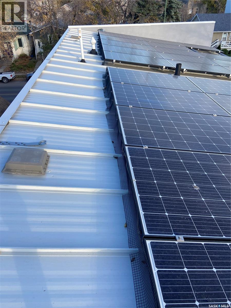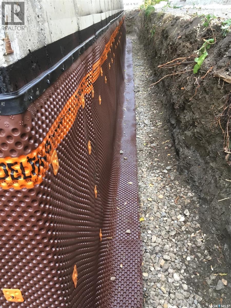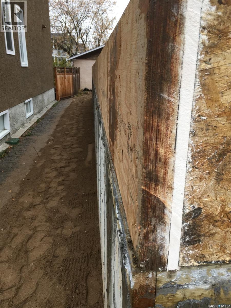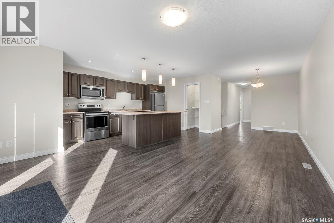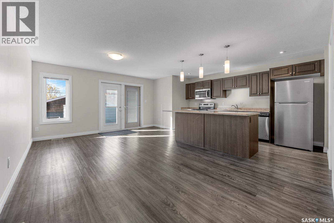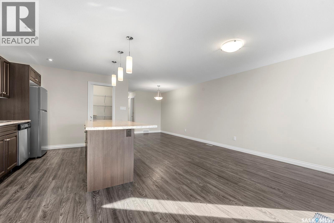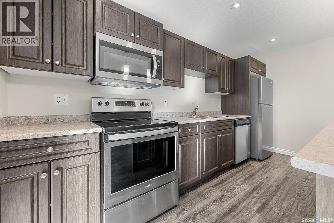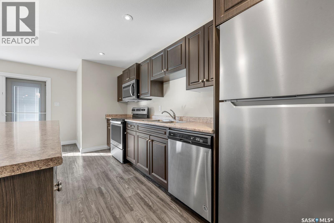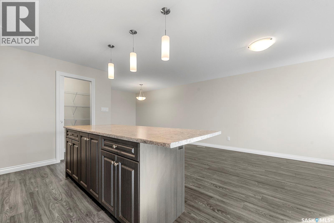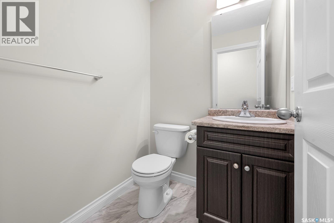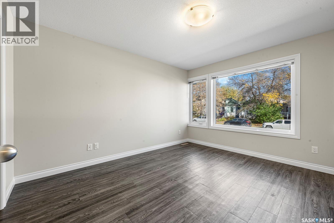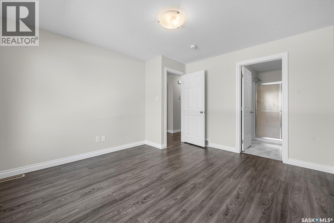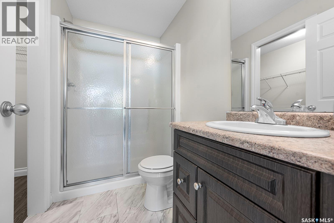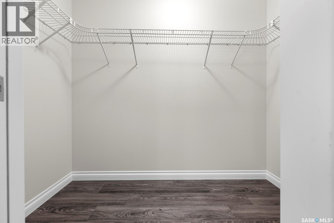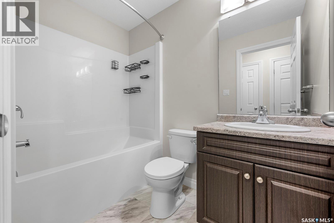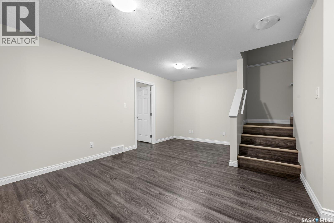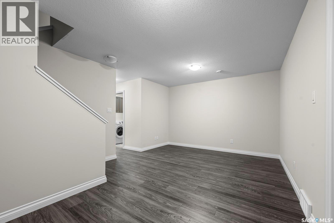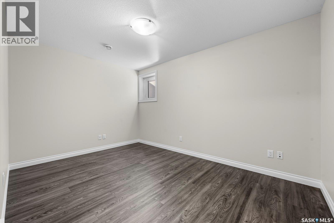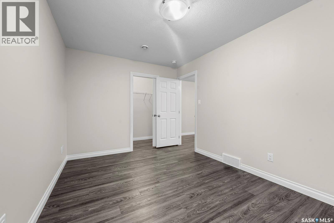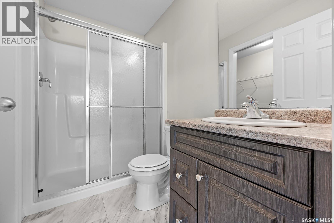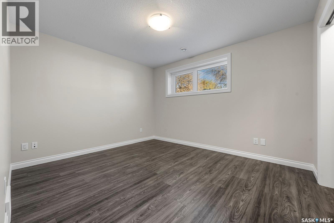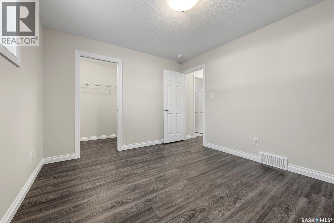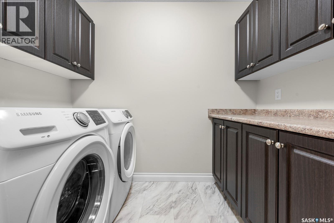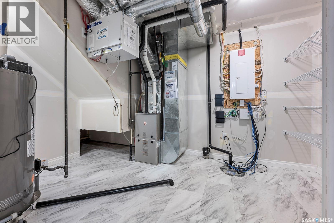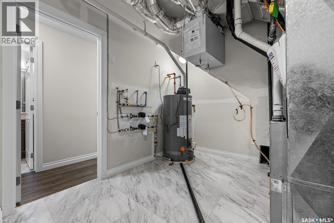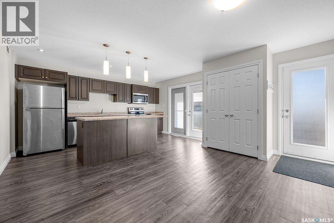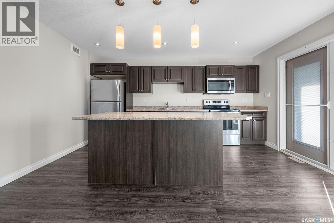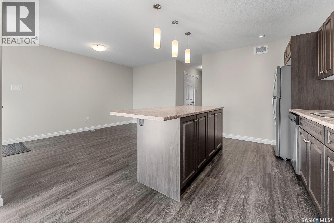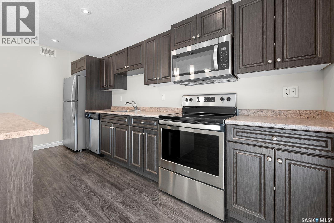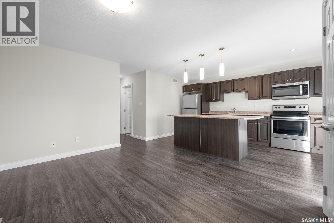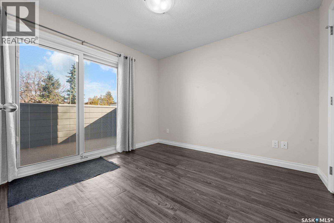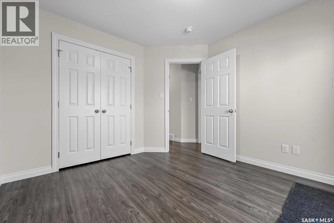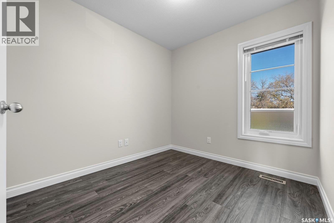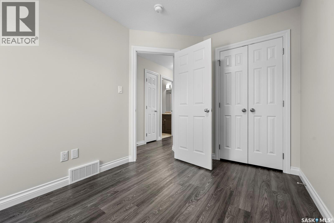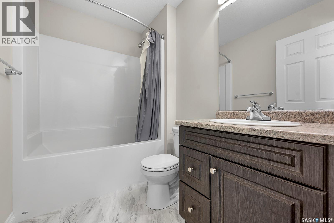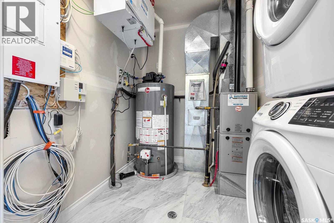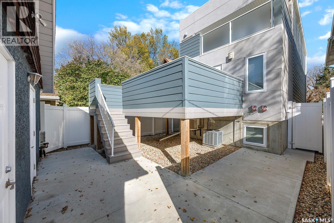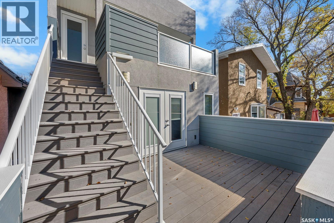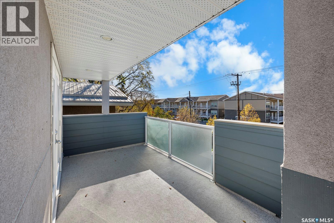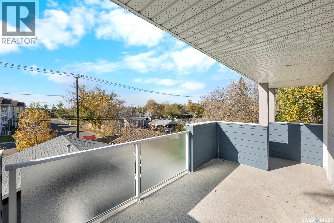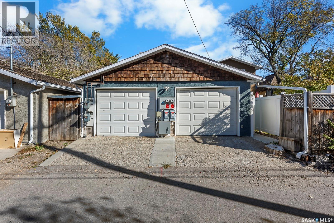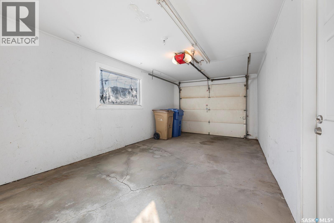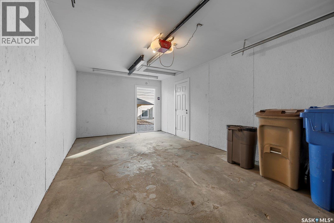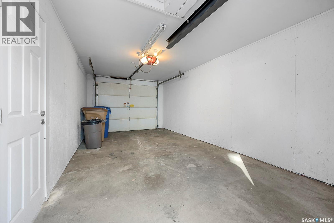2252 Pasqua Street Regina, Saskatchewan S4T 4M4
$549,999
Meticulously maintained 2017 built duplex in the desirable Cathedral neighborhood, just a short walk to parks and greenspaces, featuring a 2 door double detached garage and a versatile layout ideal for investors or families. The property includes a 3 bdrm/3 bath main/basement unit, with one bedroom on the main floor and two in the basement, plus a self-contained 2-bdrm/1-bath suite on the second floor with its own entrance—each with separate utilities and laundry. Recent repainting gives it a fresh, near-new look, and it boasts spacious living with abundant closet and storage space, including a main bedroom with an ensuite and walk-in closet. The open-concept kitchen with a pantry opens to a large composite deck perfect for BBQs and gatherings. The basement offers two additional bedrooms with large closets, a sizable mechanical room for storage, and laundry with cabinets and countertop space. The second-floor suite features two bedrooms, two balconies, and outdoor BBQ areas for outdoor living. The owner built this as a forever place and features expensive upgrades that includes: construction on piles with a structural floor and void form under a 5-inch slab, $25,000 worth of solar panels generating 4.2 kW for each unit, A/C in both units, a dimple board foundation with sand backfill, standing seam steel roof with no exposed fasteners, and a garage with attic storage and stair access. (id:62370)
Property Details
| MLS® Number | SK020717 |
| Property Type | Single Family |
| Neigbourhood | Cathedral RG |
| Features | Rectangular, Sump Pump |
| Structure | Deck |
Building
| Bathroom Total | 4 |
| Bedrooms Total | 5 |
| Appliances | Washer, Refrigerator, Dishwasher, Dryer, Microwave, Window Coverings, Garage Door Opener Remote(s), Storage Shed, Stove |
| Architectural Style | 2 Level |
| Basement Development | Finished |
| Basement Type | Full (finished) |
| Constructed Date | 2017 |
| Cooling Type | Central Air Conditioning |
| Heating Fuel | Natural Gas |
| Heating Type | Forced Air |
| Stories Total | 2 |
| Size Interior | 1,672 Ft2 |
| Type | Duplex |
Parking
| Detached Garage | |
| Parking Space(s) | 2 |
Land
| Acreage | No |
| Fence Type | Fence |
| Size Irregular | 3182.00 |
| Size Total | 3182 Sqft |
| Size Total Text | 3182 Sqft |
Rooms
| Level | Type | Length | Width | Dimensions |
|---|---|---|---|---|
| Second Level | Living Room | 13' x 6.5' | ||
| Second Level | Kitchen | 15' x 8' | ||
| Second Level | 4pc Bathroom | 5' x 8' | ||
| Second Level | Bedroom | 10' x 10' | ||
| Second Level | Bedroom | 8' x 10.5' | ||
| Basement | Family Room | 11' x 12' | ||
| Basement | Bedroom | 13' x 9.4' | ||
| Basement | Laundry Room | 8' x 5' | ||
| Basement | Other | 10' x 8' | ||
| Basement | 4pc Bathroom | 8' x 5' | ||
| Basement | Bedroom | 12' x 10' | ||
| Main Level | Bedroom | 12' x 12' | ||
| Main Level | 3pc Bathroom | 5' x 8' | ||
| Main Level | 2pc Bathroom | 4.5' x 5' | ||
| Main Level | Dining Room | 5' x 10' | ||
| Main Level | Living Room | 8' x 15' | ||
| Main Level | Kitchen | 14' x 10' |
