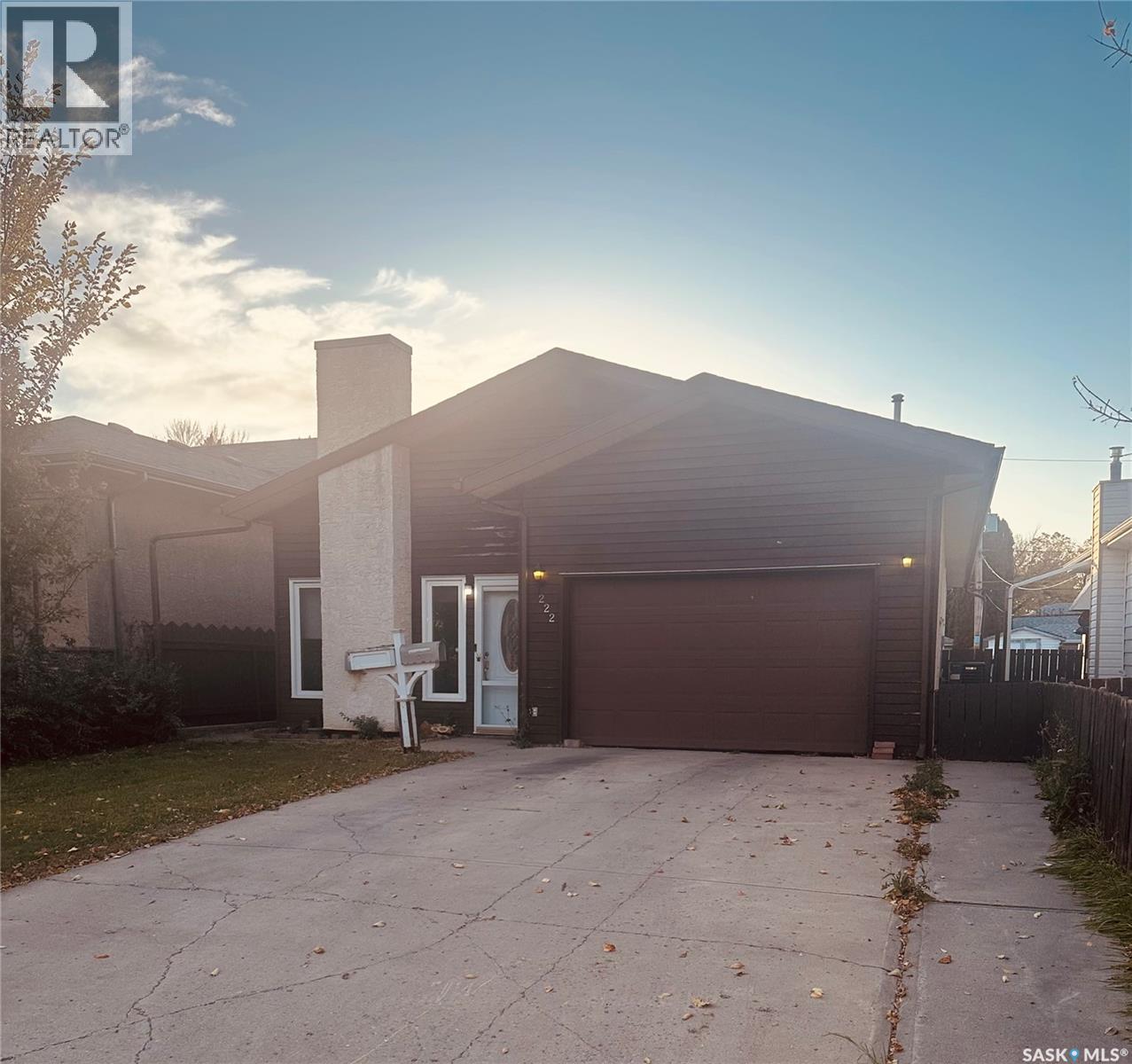3 Bedroom
2 Bathroom
1,322 ft2
Bungalow
Fireplace
Forced Air
Lawn
$319,900
Well-Maintained Coronation Park Bungalow Welcome to this spacious 1,320 sq. ft. bungalow located in desirable Coronation Park. This well-maintained home offers an inviting open floor plan, perfect for family living and entertaining. Upon entering, you’re greeted by a bright front vestibule that opens into the expansive living room, dining area, and kitchen. The living room features a cozy natural gas fireplace, while the dining area flows seamlessly into the oak kitchen complete with granite countertops and stainless steel appliances. The main floor includes three good-sized bedrooms, including a large primary bedroom, and a four-piece bathroom with a relaxing soaker tub. The partly developed basement provides additional living space with a large family room, 3-piece bathroom, laundry area, and a spacious bonus room—ideal for an office, gym, or games room. Enjoy the convenience of a 24' x 15' attached heated garage, offering ample room for your vehicle and a workshop area. Over the years, the home has seen numerous updates, including windows, countertops, blinds, and high-efficiency furnace and air conditioner. This property combines comfort, functionality, and a great location—an excellent opportunity for anyone seeking a well-cared-for home in Coronation Park (id:62370)
Property Details
|
MLS® Number
|
SK020663 |
|
Property Type
|
Single Family |
|
Neigbourhood
|
Coronation Park |
|
Features
|
Lane |
Building
|
Bathroom Total
|
2 |
|
Bedrooms Total
|
3 |
|
Appliances
|
Washer, Refrigerator, Dryer, Stove |
|
Architectural Style
|
Bungalow |
|
Basement Development
|
Finished |
|
Basement Type
|
Full (finished) |
|
Constructed Date
|
1986 |
|
Fireplace Fuel
|
Gas |
|
Fireplace Present
|
Yes |
|
Fireplace Type
|
Conventional |
|
Heating Fuel
|
Natural Gas |
|
Heating Type
|
Forced Air |
|
Stories Total
|
1 |
|
Size Interior
|
1,322 Ft2 |
|
Type
|
House |
Parking
|
Attached Garage
|
|
|
Heated Garage
|
|
|
Parking Space(s)
|
3 |
Land
|
Acreage
|
No |
|
Landscape Features
|
Lawn |
|
Size Irregular
|
4691.00 |
|
Size Total
|
4691 Sqft |
|
Size Total Text
|
4691 Sqft |
Rooms
| Level |
Type |
Length |
Width |
Dimensions |
|
Basement |
3pc Bathroom |
|
|
Measurements not available |
|
Basement |
Laundry Room |
|
|
Measurements not available |
|
Basement |
Office |
14 ft |
11 ft |
14 ft x 11 ft |
|
Main Level |
Living Room |
21 ft ,2 in |
13 ft ,4 in |
21 ft ,2 in x 13 ft ,4 in |
|
Main Level |
Kitchen |
13 ft ,8 in |
8 ft ,9 in |
13 ft ,8 in x 8 ft ,9 in |
|
Main Level |
Dining Room |
13 ft ,4 in |
8 ft ,2 in |
13 ft ,4 in x 8 ft ,2 in |
|
Main Level |
Primary Bedroom |
14 ft ,9 in |
12 ft ,5 in |
14 ft ,9 in x 12 ft ,5 in |
|
Main Level |
Bedroom |
12 ft ,9 in |
10 ft ,9 in |
12 ft ,9 in x 10 ft ,9 in |
|
Main Level |
Bedroom |
13 ft ,5 in |
10 ft ,9 in |
13 ft ,5 in x 10 ft ,9 in |
|
Main Level |
Other |
25 ft |
12 ft |
25 ft x 12 ft |
|
Main Level |
3pc Bathroom |
|
|
Measurements not available |




