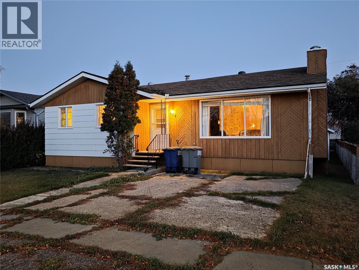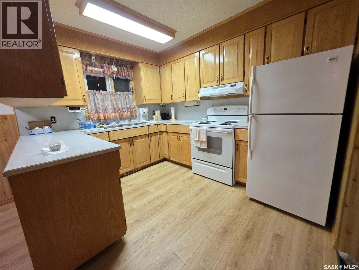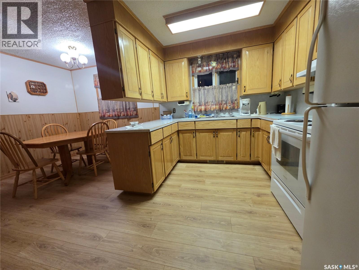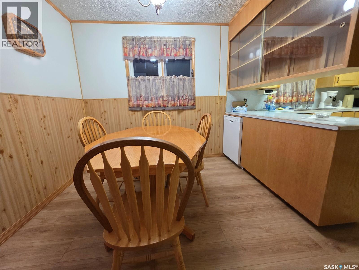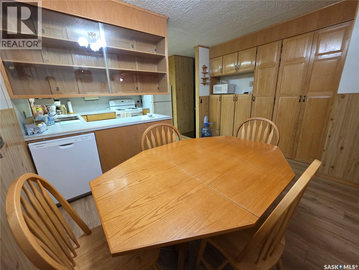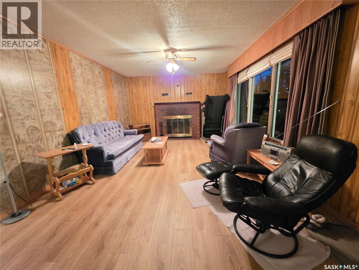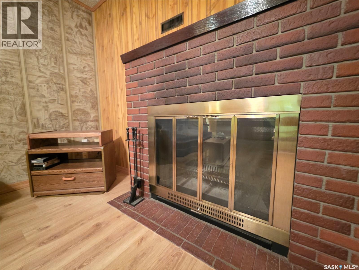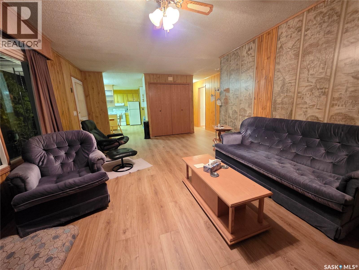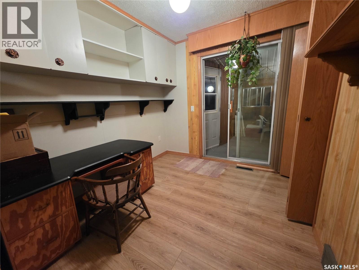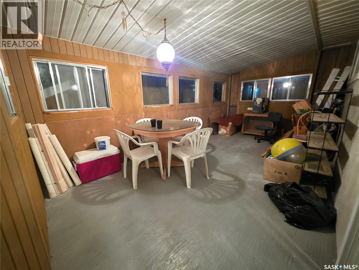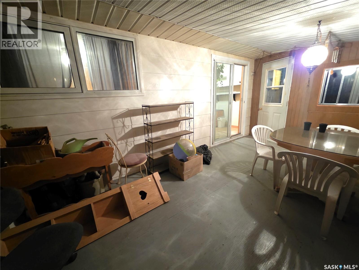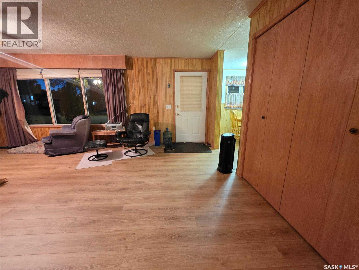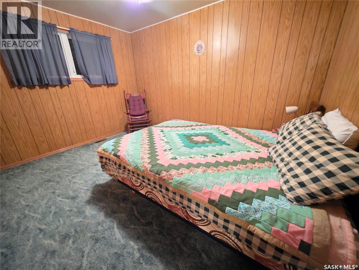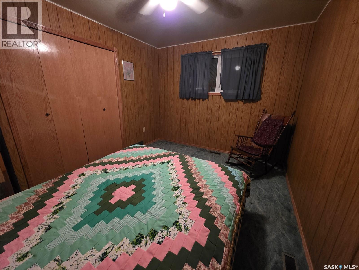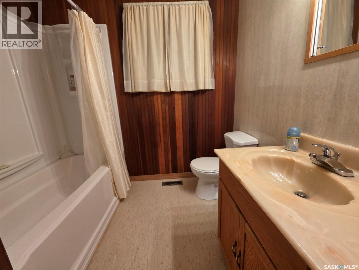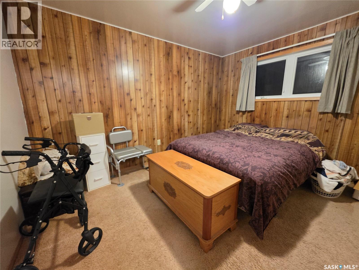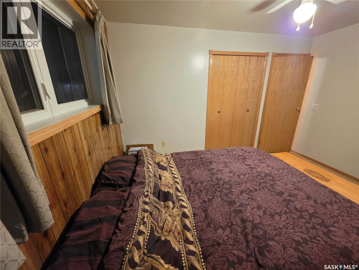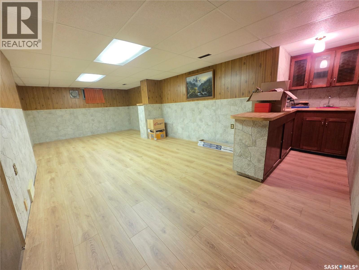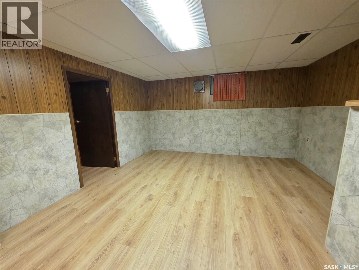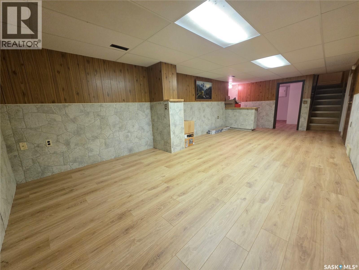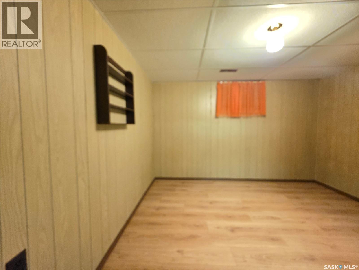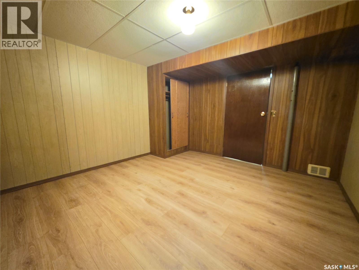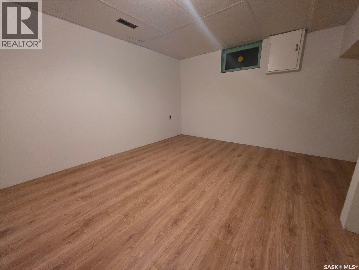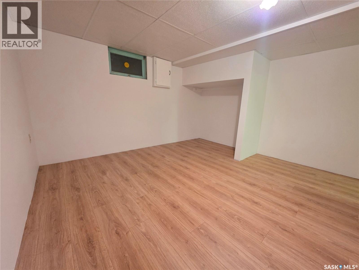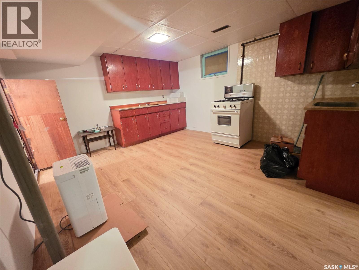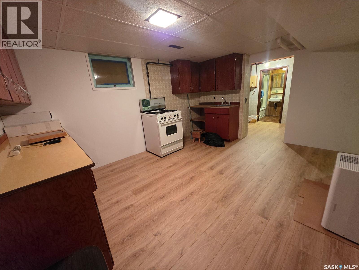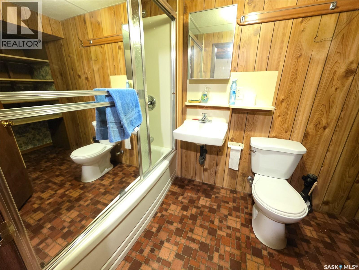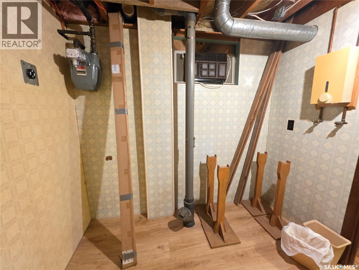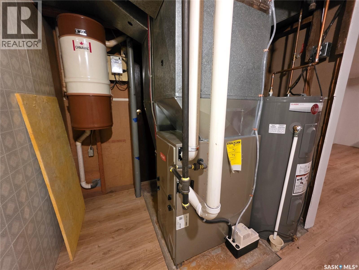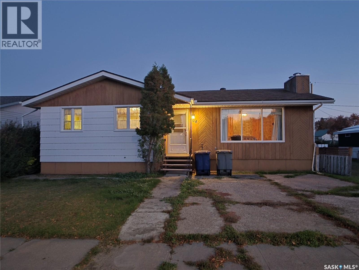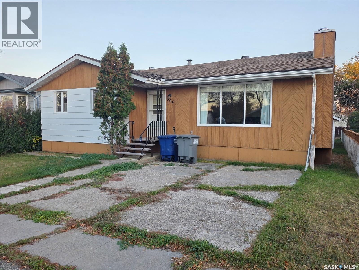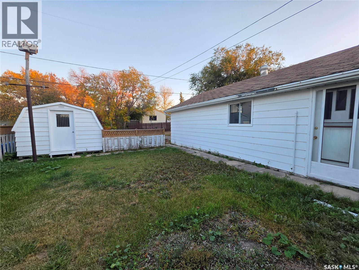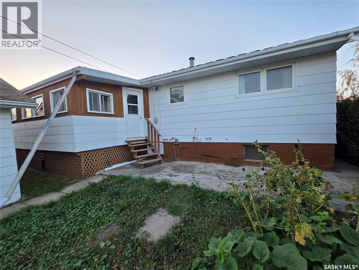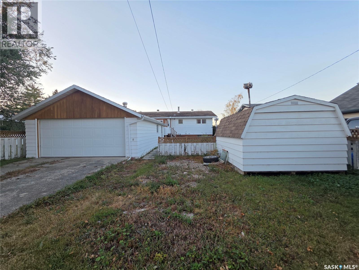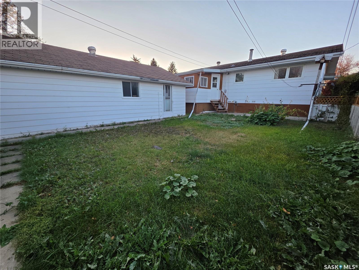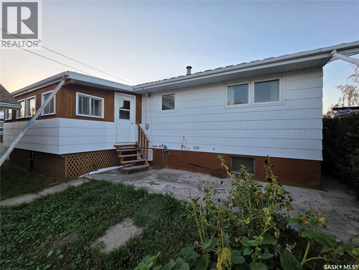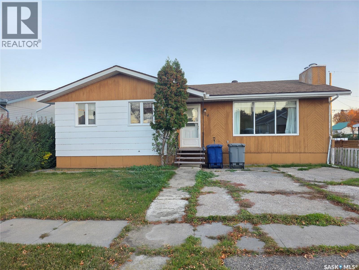4 Bedroom
2 Bathroom
1,112 ft2
Bungalow
Fireplace
Wall Unit
Forced Air
Lawn
$119,000
This Cabri home has a little bit of everything — space, warmth, practicality, and a few thoughtful extras that make it stand out from the crowd. Let’s start with the main floor, where you’ll find a large, welcoming living room anchored by a wood-burning fireplace — the kind of spot that makes winter nights downright cozy. Just off the living area is a sunny little nook that leads into a spacious enclosed sunroom, giving you that perfect transition space to enjoy your morning coffee or a quiet evening with a good book, no matter the season. The kitchen has a timeless appeal with its light oak cupboards and an impressive amount of storage — more than enough for all your gadgets, baking supplies, and Sunday dinner staples. Two comfortable bedrooms and a full bathroom round out the main floor, offering both convenience and function for everyday living. Head downstairs and you’ll find one of the most solid basements you’ll come across in Cabri — a real selling point in this town! The lower level offers plenty of bonus space, including a generous rec room complete with a wet bar that’s just waiting for your next card night or movie marathon. There are also two additional bedrooms and a second full bathroom, great for guests or growing families. One of the standout features down here is the “summer kitchen,” equipped with a gas stove — perfect for canning, cooking when the power goes out, or even heating the house in a pinch. It’s one of those practical features that you don’t realize how much you’ll love until you have it. Outside, the 20x32 insulated garage is every hobbyist’s dream. It even has a partitioned-off section at the front, allowing you to close off the workshop area and conserve heat in the winter months — smart, efficient, and ready for projects big or small. Altogether, this property offers a fantastic combination of comfort, character, and utility — a solid home built to last, with a few extra touches that make small-town living all the more enjoyable. (id:62370)
Property Details
|
MLS® Number
|
SK020626 |
|
Property Type
|
Single Family |
|
Features
|
Treed, Lane, Rectangular, Double Width Or More Driveway |
Building
|
Bathroom Total
|
2 |
|
Bedrooms Total
|
4 |
|
Appliances
|
Refrigerator, Satellite Dish, Dishwasher, Storage Shed, Stove |
|
Architectural Style
|
Bungalow |
|
Basement Development
|
Finished |
|
Basement Type
|
Full (finished) |
|
Constructed Date
|
1969 |
|
Cooling Type
|
Wall Unit |
|
Fireplace Fuel
|
Wood |
|
Fireplace Present
|
Yes |
|
Fireplace Type
|
Conventional |
|
Heating Fuel
|
Natural Gas |
|
Heating Type
|
Forced Air |
|
Stories Total
|
1 |
|
Size Interior
|
1,112 Ft2 |
|
Type
|
House |
Parking
|
Detached Garage
|
|
|
R V
|
|
|
Parking Space(s)
|
6 |
Land
|
Acreage
|
No |
|
Fence Type
|
Partially Fenced |
|
Landscape Features
|
Lawn |
|
Size Frontage
|
50 Ft |
|
Size Irregular
|
5750.00 |
|
Size Total
|
5750 Sqft |
|
Size Total Text
|
5750 Sqft |
Rooms
| Level |
Type |
Length |
Width |
Dimensions |
|
Basement |
Other |
|
|
25'4" x 11'10" |
|
Basement |
Bedroom |
|
|
12'3" x 12'6" |
|
Basement |
Bedroom |
|
|
11' x 11'5" |
|
Basement |
Other |
|
|
14'3" x 11'10" |
|
Basement |
Laundry Room |
|
|
7'6" x 12'3" |
|
Basement |
4pc Bathroom |
|
|
5' x 9'10" |
|
Main Level |
Kitchen |
|
|
8'10" x 10'7" |
|
Main Level |
Dining Room |
|
|
8'2" x 12'11" |
|
Main Level |
Living Room |
|
|
21'4" x 12'2" |
|
Main Level |
Dining Nook |
|
|
8' x 8'9" |
|
Main Level |
Sunroom |
|
|
17'1" x 13'8" |
|
Main Level |
Bedroom |
|
|
9'7" x 12'1" |
|
Main Level |
4pc Bathroom |
|
|
7'2" x 8'11" |
|
Main Level |
Bedroom |
|
|
9'7" x 12'1" |
