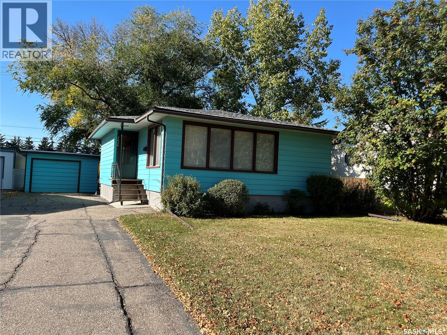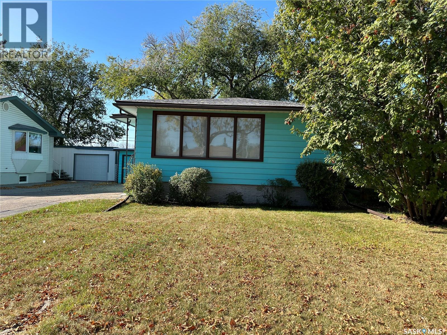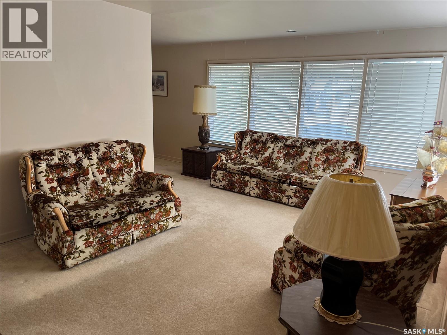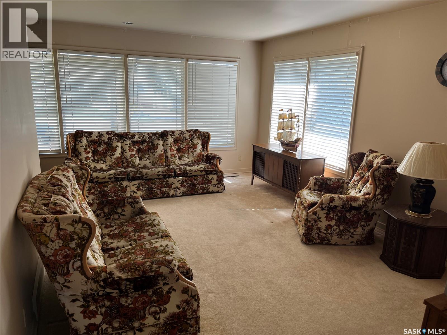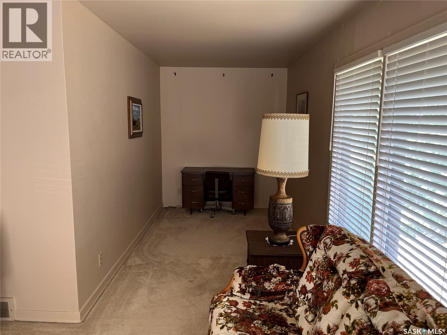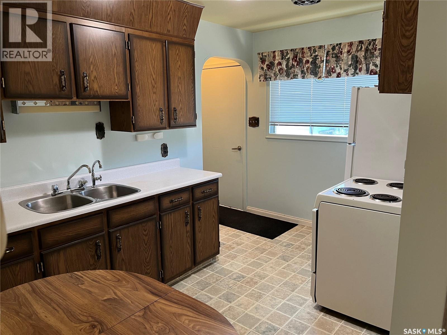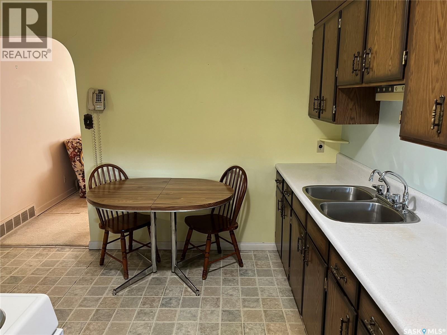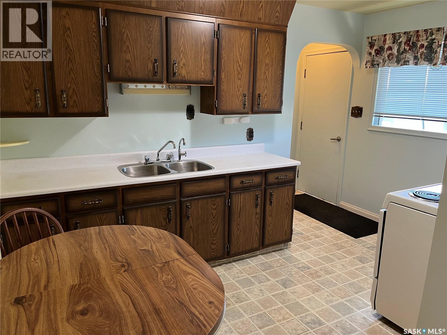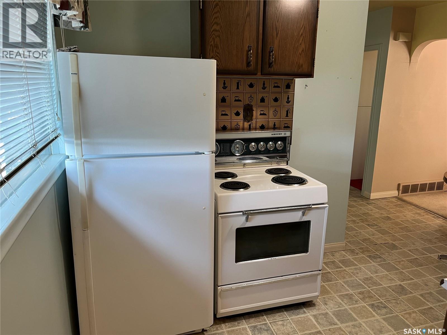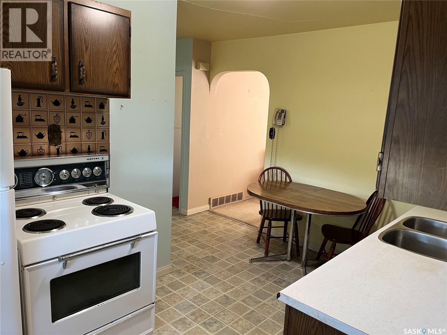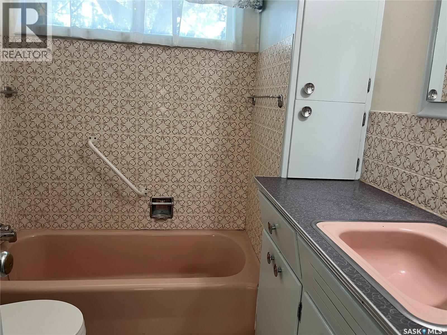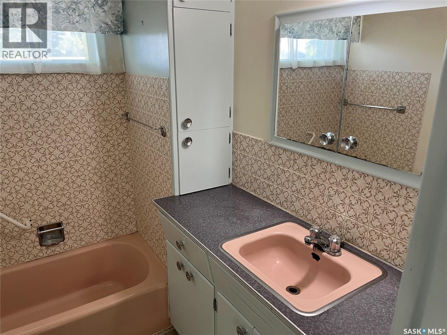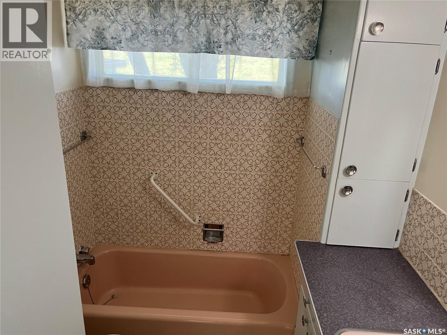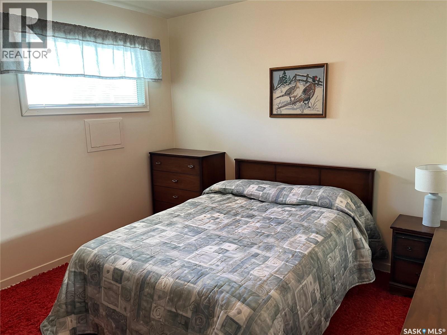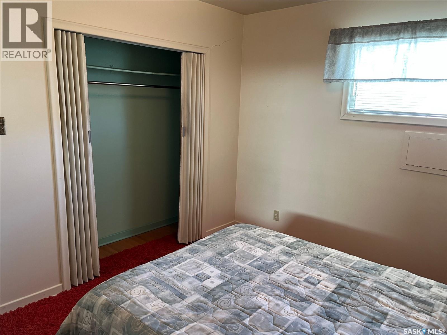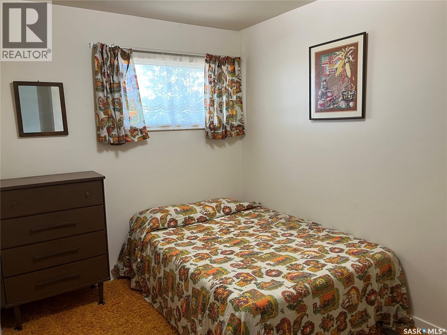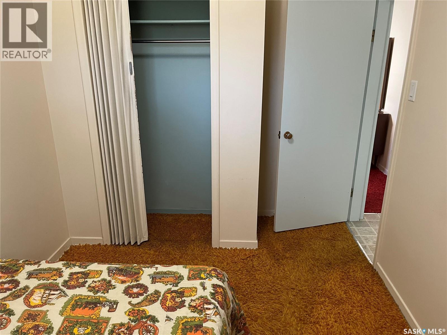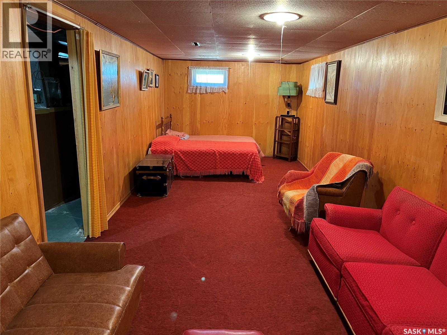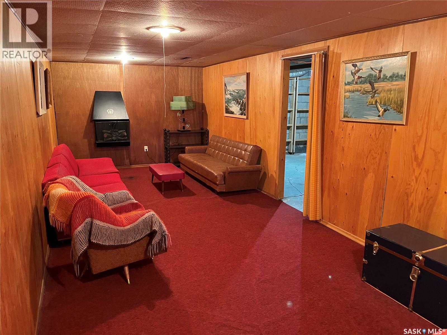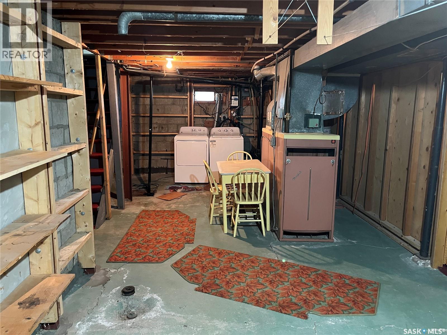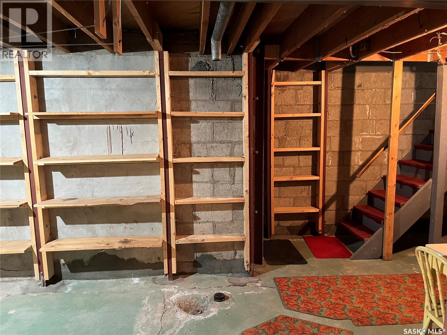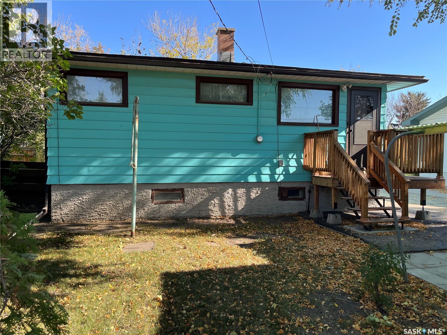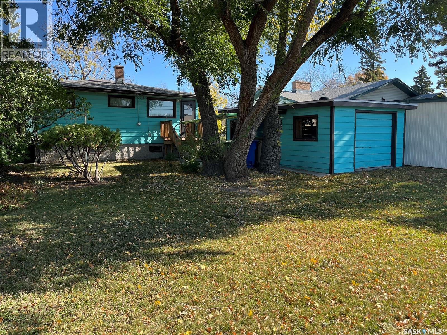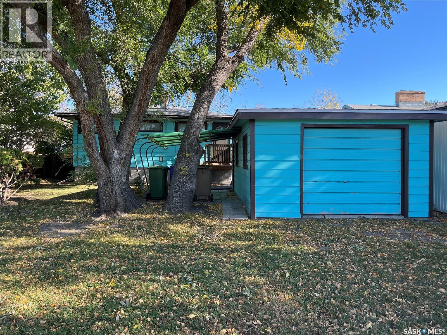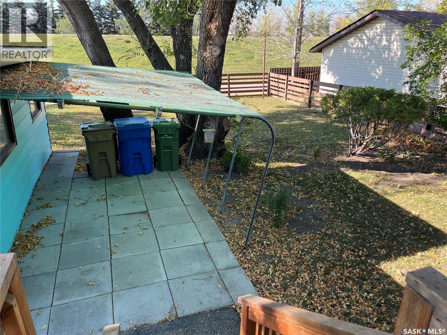2636 Edward Street Regina, Saskatchewan S4S 0M8
2 Bedroom
1 Bathroom
819 ft2
Bungalow
Forced Air
Lawn
$249,900
Check out this very original home in the heart of River Heights. This 1955 Bungalow is in excellent shape with 2 nice bedrooms and 1 bathroom on the main floor. A bright spacious living room with a nook for a desk to surf or read a book. The kitchen looks out into the back yard and has plenty of counter space and cabinets. Downstairs the rumpus room is a 50' time capsule, which is very much back in style apparently. All appliances are included. ALL CONTENTS OF THE HOME ARE INCLUDED IN THE SALE OF THE HOUSE. As per the Seller’s direction, all offers will be presented on 10/15/2025 3:00PM. (id:62370)
Property Details
| MLS® Number | SK020525 |
| Property Type | Single Family |
| Neigbourhood | River Heights RG |
| Features | Treed, Rectangular, Sump Pump |
| Structure | Deck, Patio(s) |
Building
| Bathroom Total | 1 |
| Bedrooms Total | 2 |
| Appliances | Washer, Refrigerator, Dryer, Window Coverings, Stove |
| Architectural Style | Bungalow |
| Basement Development | Partially Finished |
| Basement Type | Full (partially Finished) |
| Constructed Date | 1955 |
| Heating Fuel | Natural Gas |
| Heating Type | Forced Air |
| Stories Total | 1 |
| Size Interior | 819 Ft2 |
| Type | House |
Parking
| Detached Garage | |
| Parking Space(s) | 5 |
Land
| Acreage | No |
| Fence Type | Fence |
| Landscape Features | Lawn |
| Size Irregular | 6238.00 |
| Size Total | 6238 Sqft |
| Size Total Text | 6238 Sqft |
Rooms
| Level | Type | Length | Width | Dimensions |
|---|---|---|---|---|
| Basement | Other | 28 ft | 10 ft | 28 ft x 10 ft |
| Main Level | Kitchen | 12 ft ,6 in | 8 ft | 12 ft ,6 in x 8 ft |
| Main Level | Living Room | 18 ft | 11 ft ,6 in | 18 ft x 11 ft ,6 in |
| Main Level | Dining Nook | 11 ft ,6 in | 7 ft | 11 ft ,6 in x 7 ft |
| Main Level | Bedroom | 11 ft | 9 ft ,6 in | 11 ft x 9 ft ,6 in |
| Main Level | Bedroom | 9 ft ,6 in | 8 ft | 9 ft ,6 in x 8 ft |
| Main Level | 3pc Bathroom | 7 ft | 6 ft | 7 ft x 6 ft |
