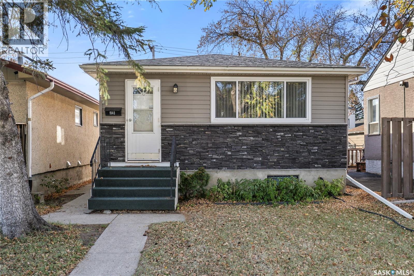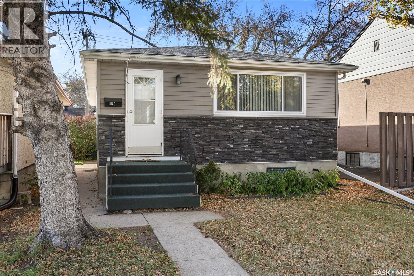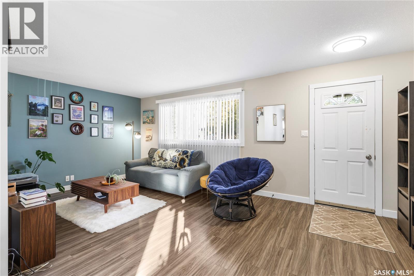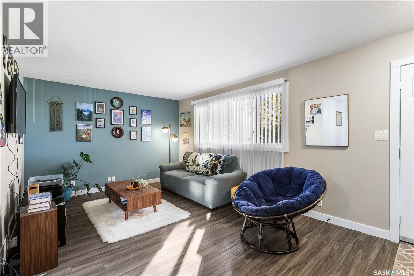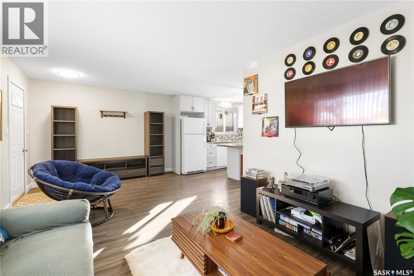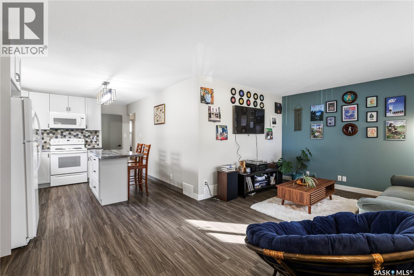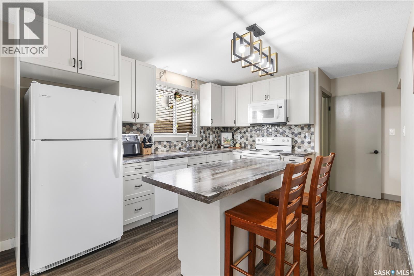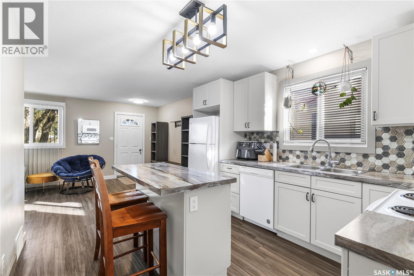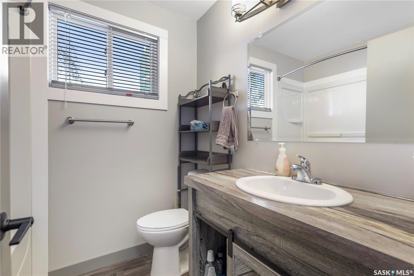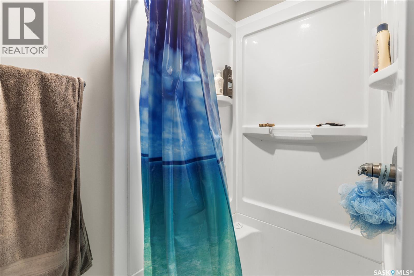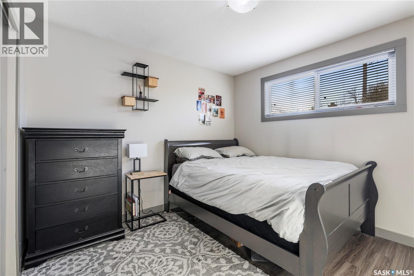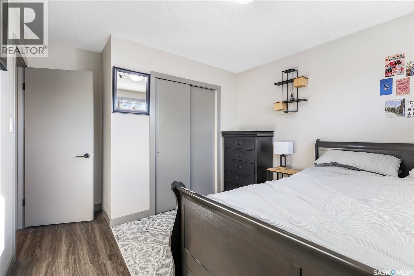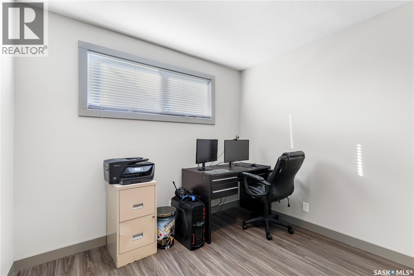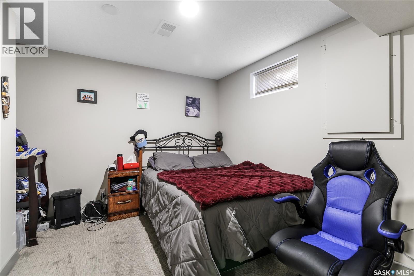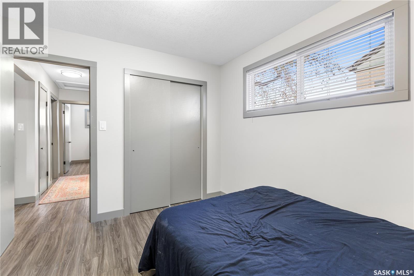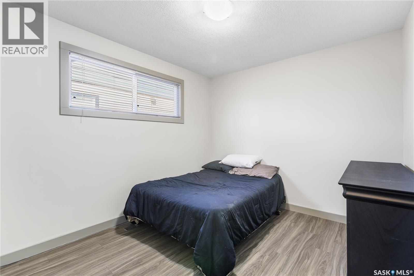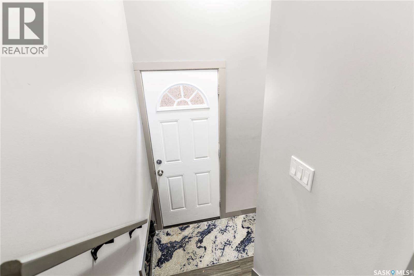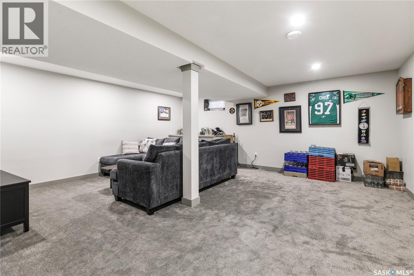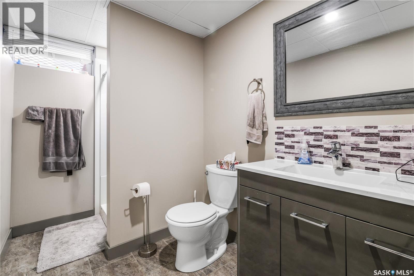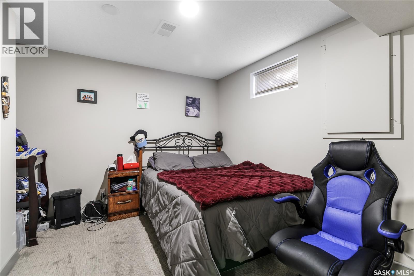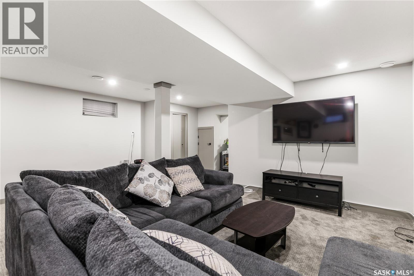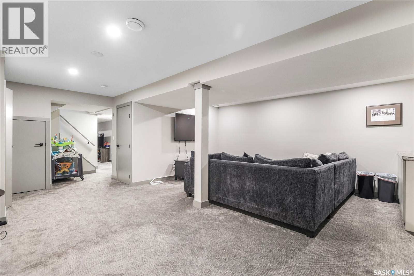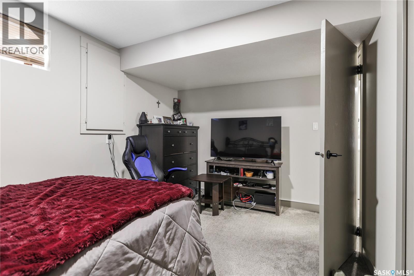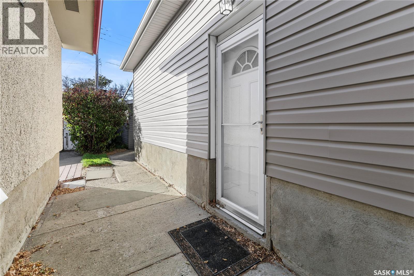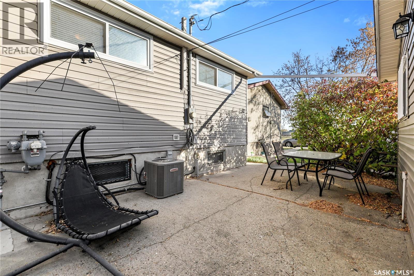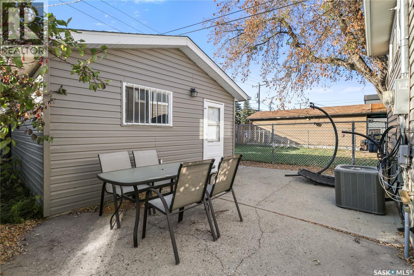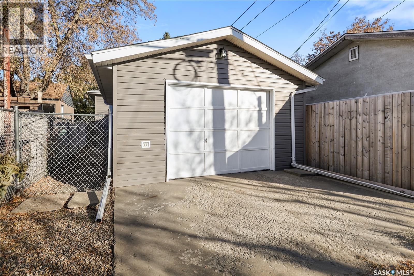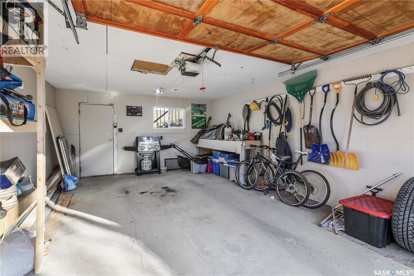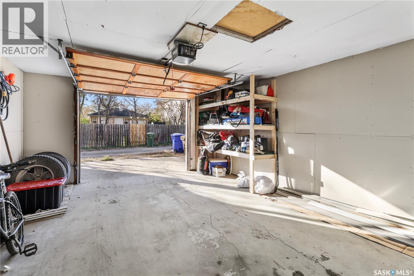1940 York Street Regina, Saskatchewan S4T 4R4
$299,900
Welcome to 1940 York Street, a beautifully renovated home in Regina’s quiet Pioneer Village neighborhood. This 4-bedroom, 2-bathroom property has been completely updated from top to bottom since 2019, offering modern comfort and peace of mind. Inside, you’ll find a bright and spacious layout featuring PVC windows, a high-efficiency furnace, new water heater, water softener, and HRV system. The home’s tasteful updates and meticulous upkeep make it truly move-in ready. A single detached garage adds convenience, while the yard is perfect for relaxing or entertaining. Whether you’re a first-time buyer, growing family, or downsizer, this home is a perfect blend of style, function, and value — ready for you to move in and enjoy. As per the Seller’s direction, all offers will be presented on 10/14/2025 8:00PM. (id:62370)
Property Details
| MLS® Number | SK020594 |
| Property Type | Single Family |
| Neigbourhood | Pioneer Village |
| Features | Lane, Sump Pump |
| Structure | Deck |
Building
| Bathroom Total | 2 |
| Bedrooms Total | 4 |
| Appliances | Washer, Refrigerator, Dishwasher, Dryer, Microwave, Window Coverings, Garage Door Opener Remote(s), Stove |
| Architectural Style | Bungalow |
| Basement Development | Finished |
| Basement Type | Full (finished) |
| Constructed Date | 1971 |
| Cooling Type | Central Air Conditioning |
| Heating Fuel | Natural Gas |
| Heating Type | Forced Air |
| Stories Total | 1 |
| Size Interior | 924 Ft2 |
| Type | House |
Parking
| Detached Garage | |
| Parking Space(s) | 1 |
Land
| Acreage | No |
| Fence Type | Fence |
| Landscape Features | Lawn |
| Size Irregular | 3001.00 |
| Size Total | 3001 Sqft |
| Size Total Text | 3001 Sqft |
Rooms
| Level | Type | Length | Width | Dimensions |
|---|---|---|---|---|
| Basement | Other | 18’ 02 x 11’ 02 | ||
| Basement | Bedroom | 10’ 04 x 8’ 04 | ||
| Basement | 3pc Bathroom | Measurements not available | ||
| Basement | Laundry Room | Measurements not available | ||
| Main Level | Kitchen | 12’ x 10’ 04 | ||
| Main Level | Living Room | 20’ 04 x 11’ 04 | ||
| Main Level | Bedroom | 10’ 08 x 9’ 04 | ||
| Main Level | Bedroom | 9’ 06 x 8’ 04 | ||
| Main Level | Bedroom | 12’ 08 x 10’ 05 | ||
| Main Level | 4pc Bathroom | Measurements not available |
