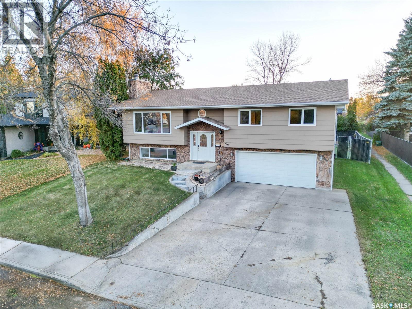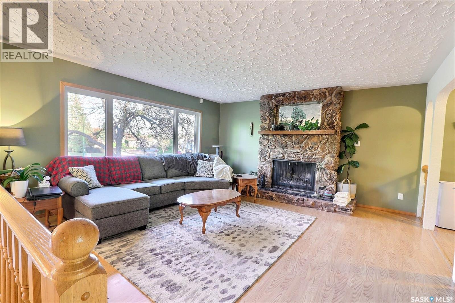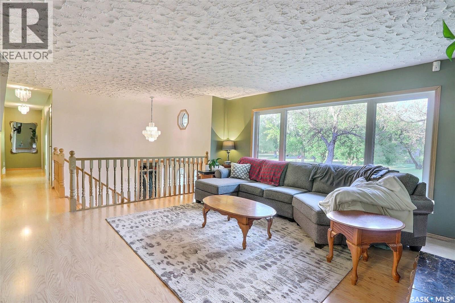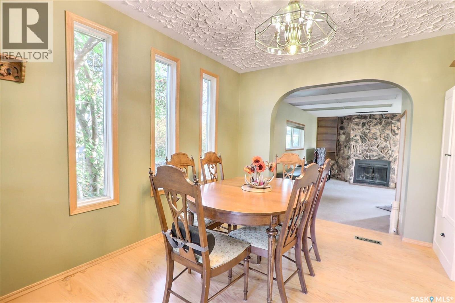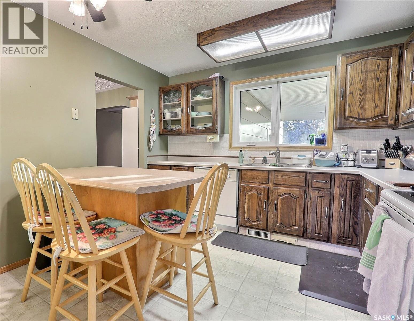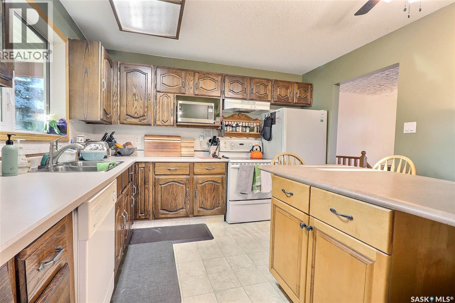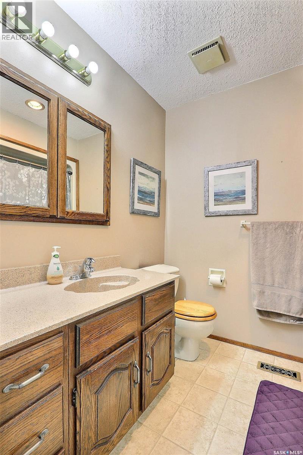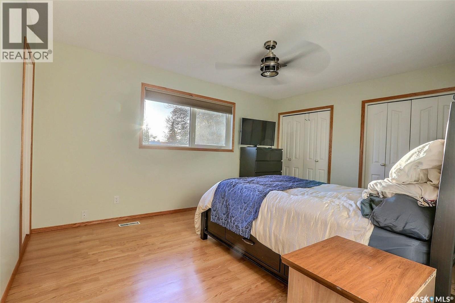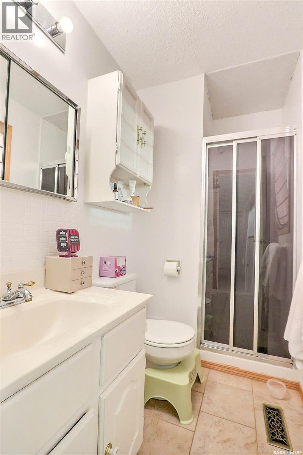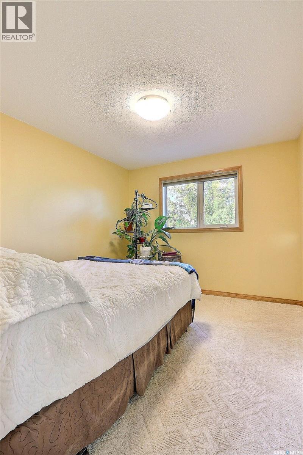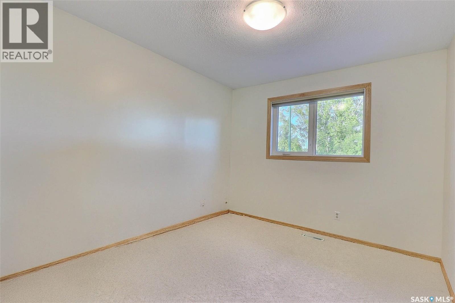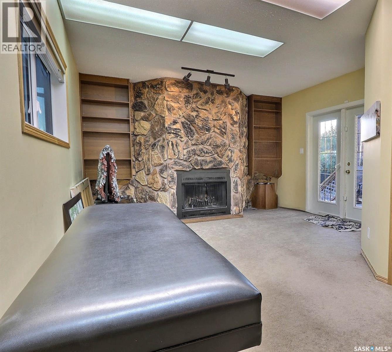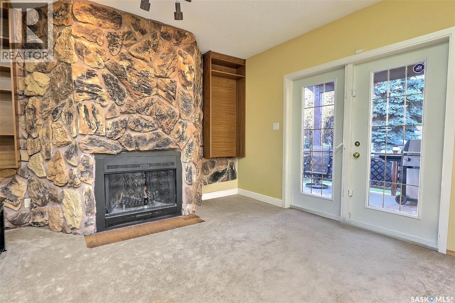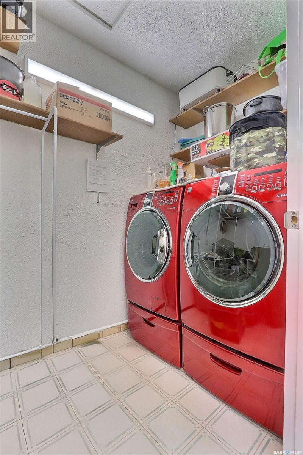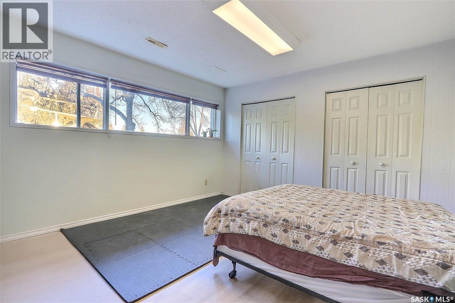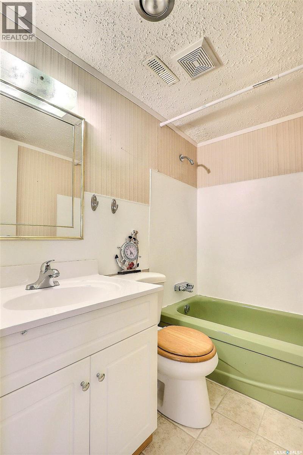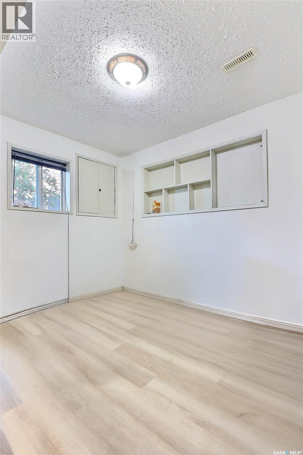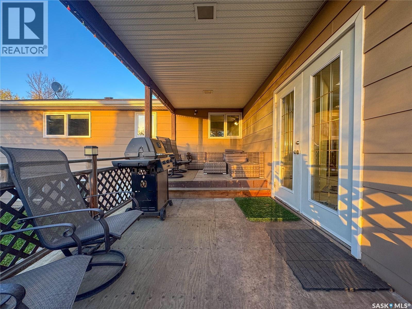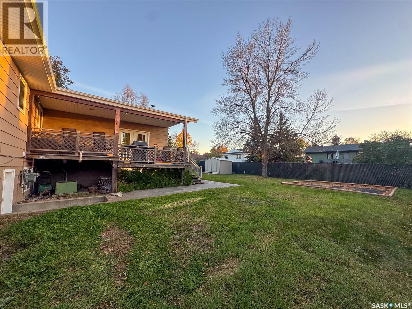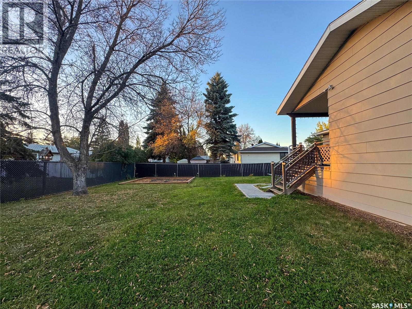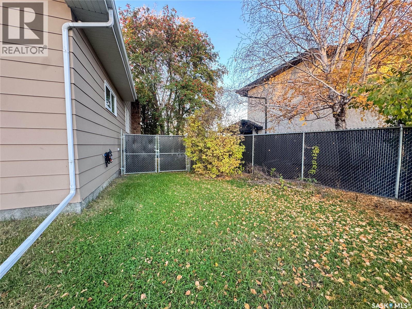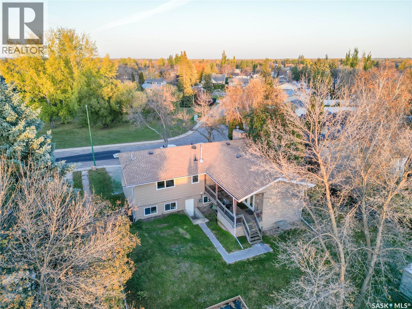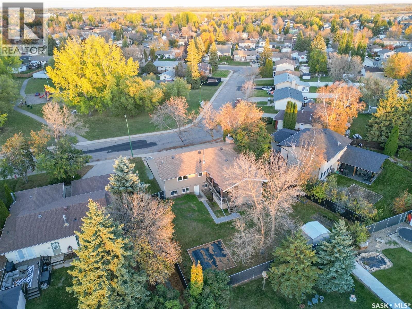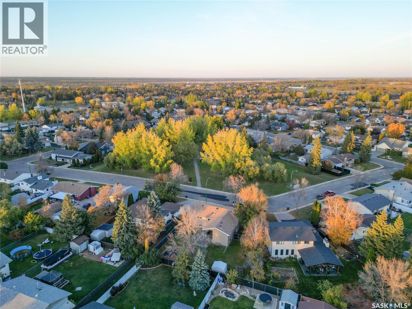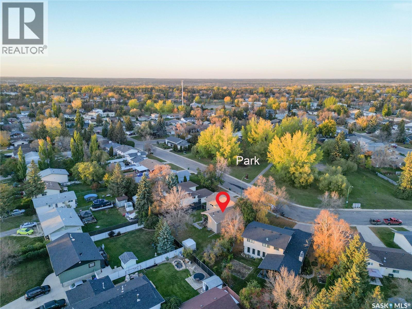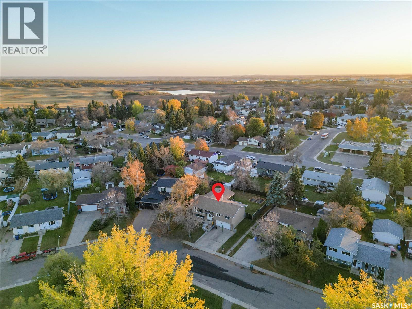3043 Erickson Crescent Prince Albert, Saskatchewan S6V 6P8
$349,900
Spacious 5 Bedroom Bilevel in Sought-After Carlton Park Location Welcome to this 1,643 sq/ft bi-level situated across the street from a beautiful park in desirable Carlton Park. Built in 1978, this family home offers 5 bedrooms, 3 bathrooms, and a double attached heated garage with a newer overhead door. The main floor features a bright living room with a new picture window and cozy wood-burning fireplace, a formal dining area, and an oak kitchen with plenty of cabinet space. The primary bedroom includes dual closets and a 3-piece ensuite. Enjoy an additional living space with a second wood-burning fireplace and direct access to the covered deck—perfect for year-round relaxation. Convenient main floor laundry adds extra functionality. The basement offers a full bathroom and two spacious bedrooms, including one oversized room with dual closets. The fully fenced 55’ x 120’ lot features mature trees, a natural gas BBQ hookup, and backyard access to the garage. Central air and central vac complete this comfortable family home. (id:62370)
Property Details
| MLS® Number | SK020335 |
| Property Type | Single Family |
| Neigbourhood | Carlton Park |
| Features | Treed, Irregular Lot Size |
| Structure | Deck |
Building
| Bathroom Total | 3 |
| Bedrooms Total | 5 |
| Appliances | Washer, Refrigerator, Dishwasher, Dryer, Microwave, Window Coverings, Garage Door Opener Remote(s), Hood Fan, Storage Shed, Stove |
| Architectural Style | Bi-level |
| Basement Development | Finished |
| Basement Type | Partial (finished) |
| Constructed Date | 1978 |
| Cooling Type | Central Air Conditioning |
| Fireplace Fuel | Wood |
| Fireplace Present | Yes |
| Fireplace Type | Conventional |
| Heating Fuel | Natural Gas |
| Heating Type | Forced Air |
| Size Interior | 1,643 Ft2 |
| Type | House |
Parking
| Attached Garage | |
| Heated Garage | |
| Parking Space(s) | 4 |
Land
| Acreage | No |
| Fence Type | Partially Fenced |
| Landscape Features | Lawn, Garden Area |
| Size Frontage | 54 Ft ,9 In |
| Size Irregular | 8688.00 |
| Size Total | 8688 Sqft |
| Size Total Text | 8688 Sqft |
Rooms
| Level | Type | Length | Width | Dimensions |
|---|---|---|---|---|
| Basement | Bedroom | 13' 8 x 12' 9 | ||
| Basement | Bedroom | 9' 2 x 9' 11 | ||
| Basement | Other | 15' 9 x 7' 4 | ||
| Basement | 4pc Bathroom | 4' 11 x 6' 10 | ||
| Main Level | Foyer | 4' 6 x 7' 6 | ||
| Main Level | Living Room | 15' 4 x 16' 0 | ||
| Main Level | Dining Room | 10' 0 x 11' 4 | ||
| Main Level | Kitchen | 11' 4 x 10' 9 | ||
| Main Level | Other | 20' 10 x 9' 5 | ||
| Main Level | Laundry Room | 9' 4 x 4' 11 | ||
| Main Level | 4pc Bathroom | 7' 6 x 6' 2 | ||
| Main Level | Bedroom | 9' 9 x 11' 3 | ||
| Main Level | Primary Bedroom | 14' 9 x 11' 3 | ||
| Main Level | 3pc Ensuite Bath | 4' 5 x 5' 2 | ||
| Main Level | Bedroom | 9' 9 x 11' 1 |
