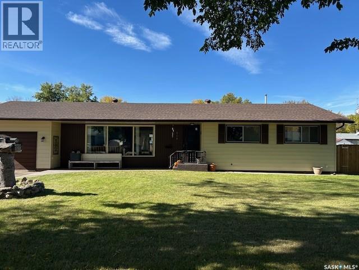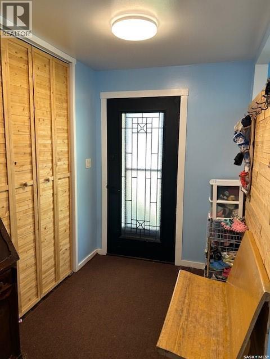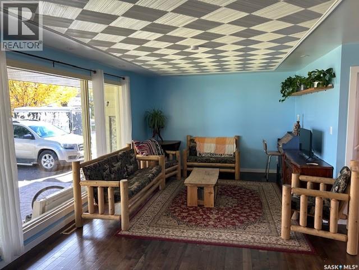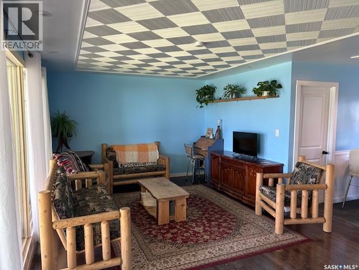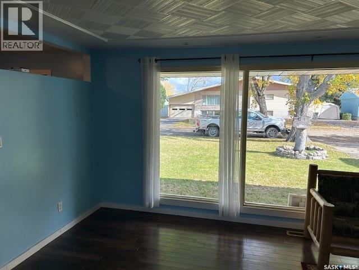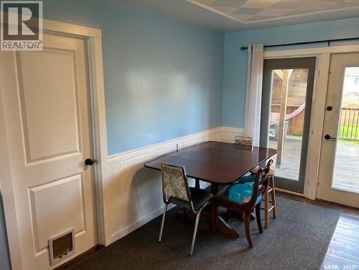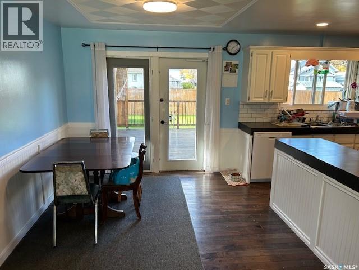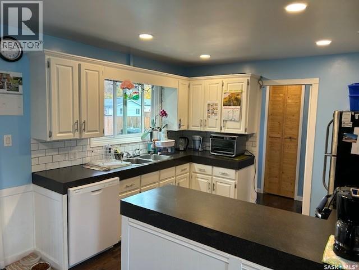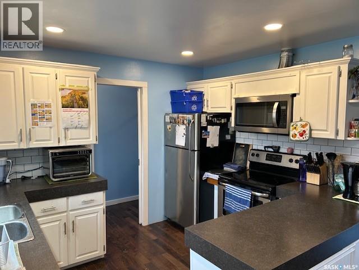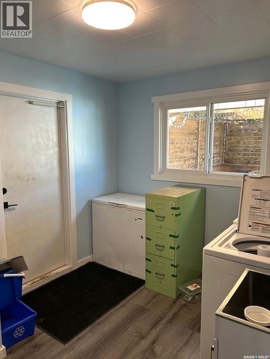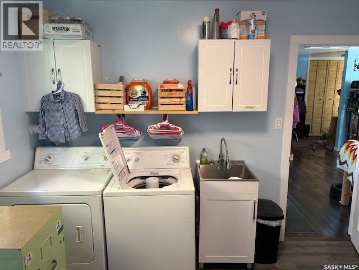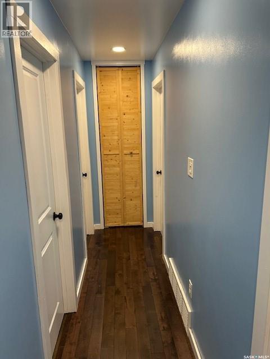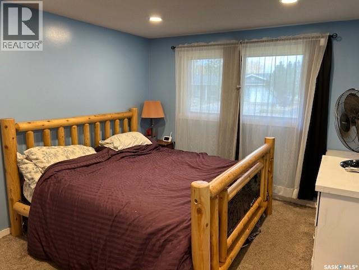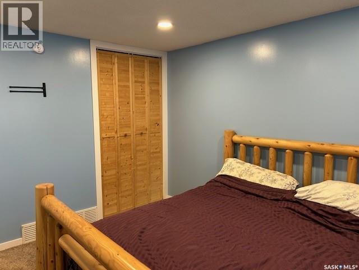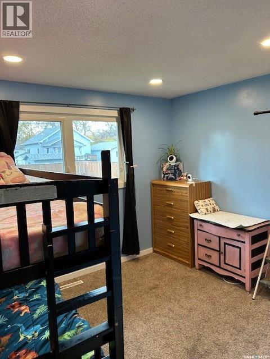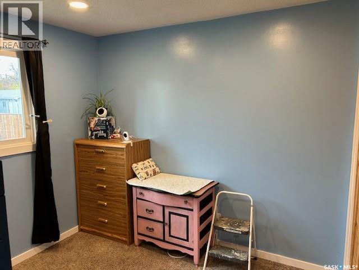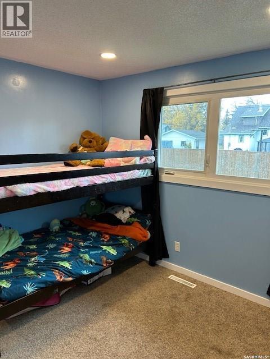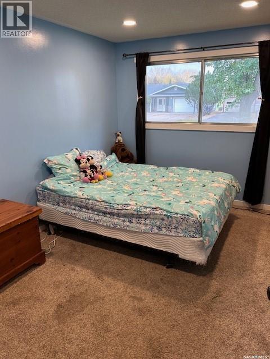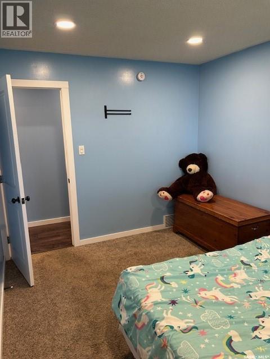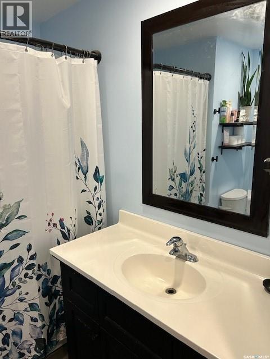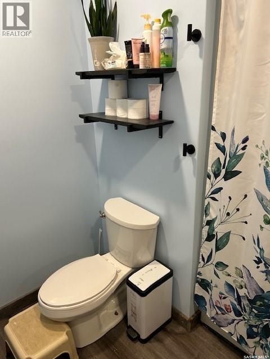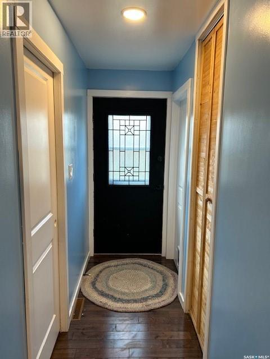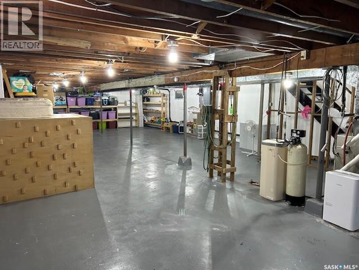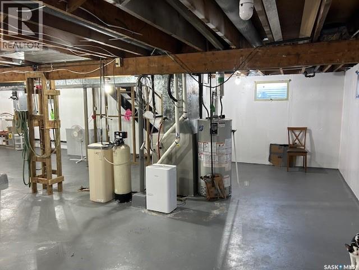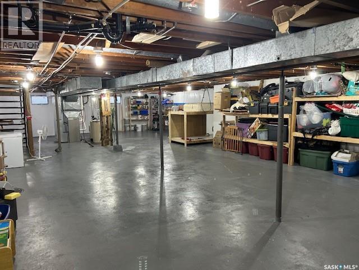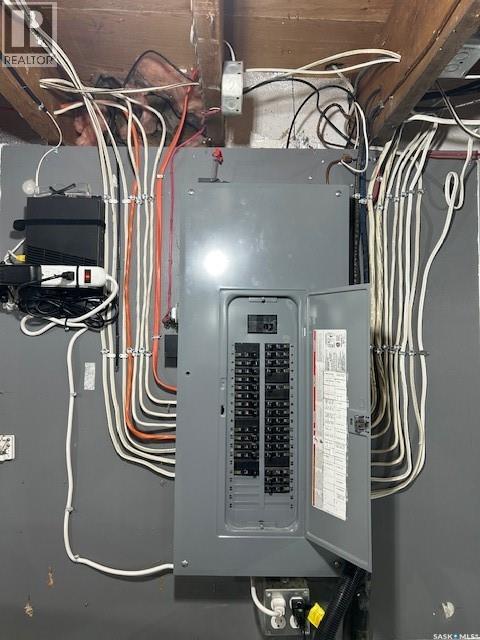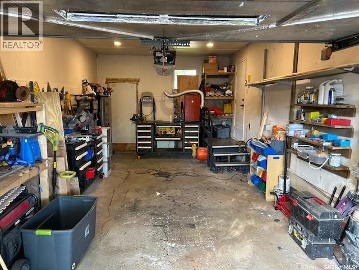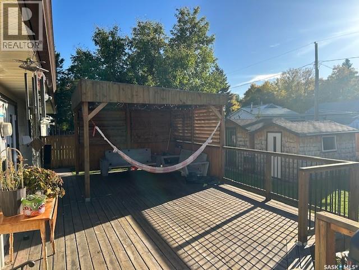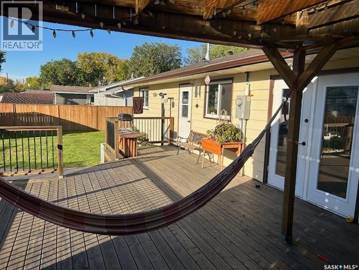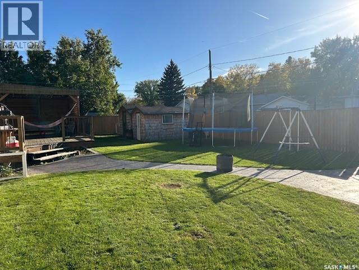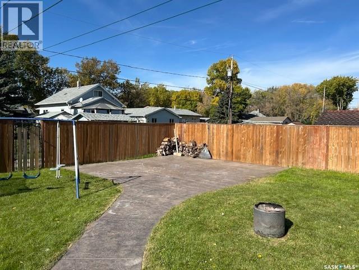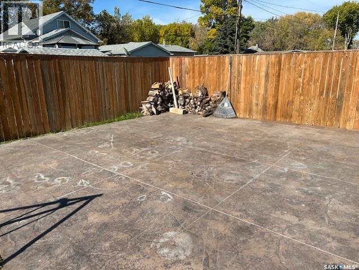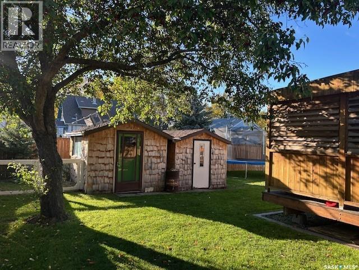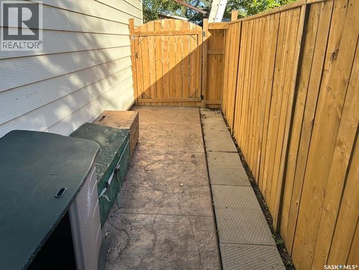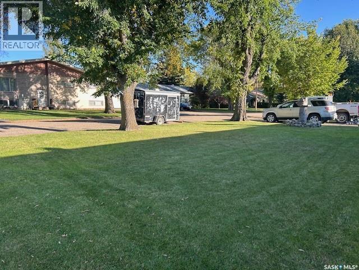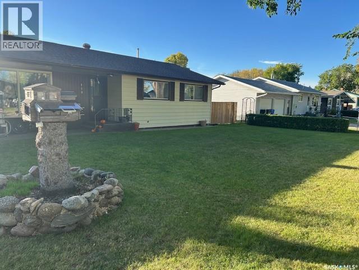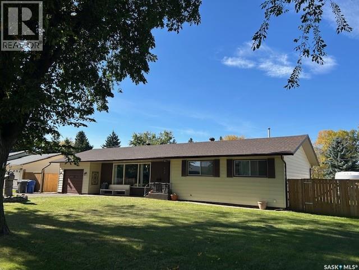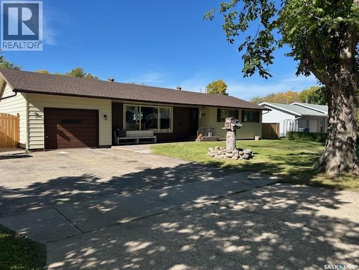3 Bedroom
1 Bathroom
1,344 ft2
Bungalow
Central Air Conditioning
Forced Air
Lawn, Garden Area
$210,000
Located on a quiet crescent in Canora, SK, this 1344 sqft home offers a inviting layout and convenient features in a desirable location, ideally situated next to the Canora Golf Course and park. The main floor welcomes you with an open kitchen that boasts ample cabinetry and generous counter space, perfect for daily meal prep and entertaining. Adjacent is the dining room, which flows into the spacious living area, which is perfect for gatherings. The home includes 3 bedrooms and a 4 pce bath, along with a practical main floor laundry and storage area that provides direct entry to the single attached garage. The poured concrete basement is unfinished and open for development, offering a great opportunity to tailor the space to your needs. From the dining room, patio doors lead to a vast deck with a covered pergola, extending entertaining space to the outdoors while also enjoying the west facing sunsets. The property features a large, fully fenced yard centered around a massive stamped concrete pad—an excellent setting for hosting, relaxing, or roasting marshmallows around a fire. There have been several upgrades over the years which include: fence - 2020 & 2022, shingles - 2016, deck w/ pergola - 2015, stamped pad and walkways - 2015, hardwood floors - 2014, windows (on west side) - 2009, attic insulated - 2008, furnace - 2008. Included in the purchase price: storage sheds, fridge, stove, washer & dryer 'as is', dishwasher - 2025 and all window coverings. Call today for your personal tour!!! (id:62370)
Property Details
|
MLS® Number
|
SK020478 |
|
Property Type
|
Single Family |
|
Features
|
Treed, Rectangular, Double Width Or More Driveway, Sump Pump |
|
Structure
|
Deck, Patio(s) |
Building
|
Bathroom Total
|
1 |
|
Bedrooms Total
|
3 |
|
Appliances
|
Washer, Refrigerator, Dishwasher, Dryer, Microwave, Window Coverings, Garage Door Opener Remote(s), Storage Shed, Stove |
|
Architectural Style
|
Bungalow |
|
Basement Type
|
Full |
|
Constructed Date
|
1963 |
|
Cooling Type
|
Central Air Conditioning |
|
Heating Fuel
|
Natural Gas |
|
Heating Type
|
Forced Air |
|
Stories Total
|
1 |
|
Size Interior
|
1,344 Ft2 |
|
Type
|
House |
Parking
|
Attached Garage
|
|
|
Parking Space(s)
|
5 |
Land
|
Acreage
|
No |
|
Landscape Features
|
Lawn, Garden Area |
|
Size Frontage
|
90 Ft |
|
Size Irregular
|
9750.00 |
|
Size Total
|
9750 Sqft |
|
Size Total Text
|
9750 Sqft |
Rooms
| Level |
Type |
Length |
Width |
Dimensions |
|
Main Level |
Kitchen |
10 ft ,11 in |
9 ft |
10 ft ,11 in x 9 ft |
|
Main Level |
Dining Room |
11 ft ,2 in |
9 ft ,8 in |
11 ft ,2 in x 9 ft ,8 in |
|
Main Level |
Living Room |
12 ft |
23 ft ,5 in |
12 ft x 23 ft ,5 in |
|
Main Level |
Laundry Room |
10 ft ,10 in |
8 ft ,10 in |
10 ft ,10 in x 8 ft ,10 in |
|
Main Level |
Bedroom |
12 ft ,6 in |
9 ft ,4 in |
12 ft ,6 in x 9 ft ,4 in |
|
Main Level |
Bedroom |
9 ft ,6 in |
11 ft ,2 in |
9 ft ,6 in x 11 ft ,2 in |
|
Main Level |
Bedroom |
12 ft ,6 in |
11 ft ,1 in |
12 ft ,6 in x 11 ft ,1 in |
|
Main Level |
4pc Bathroom |
4 ft ,5 in |
7 ft ,11 in |
4 ft ,5 in x 7 ft ,11 in |
