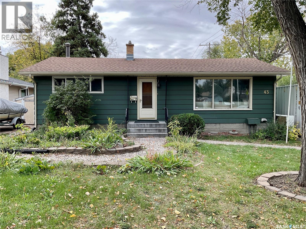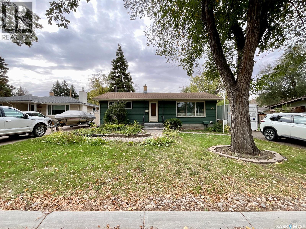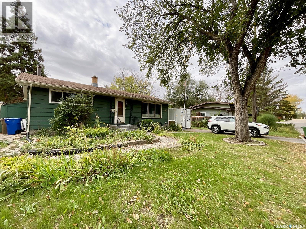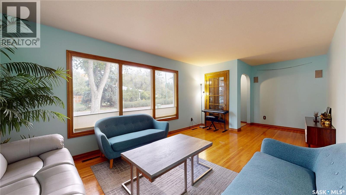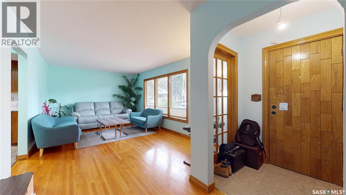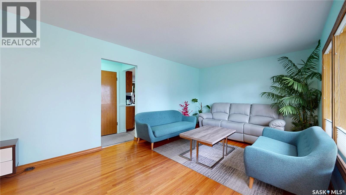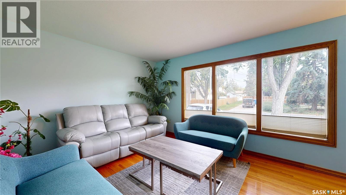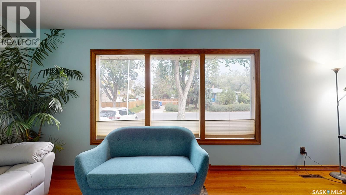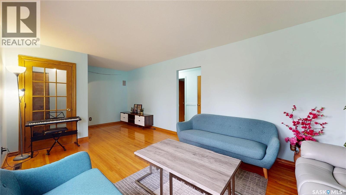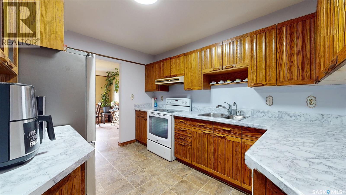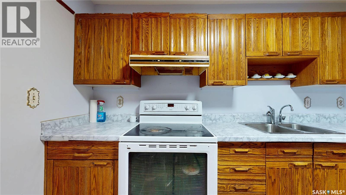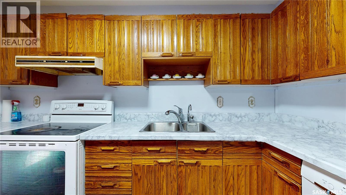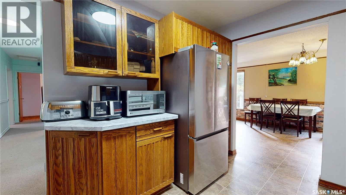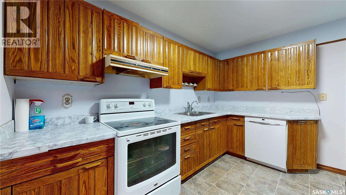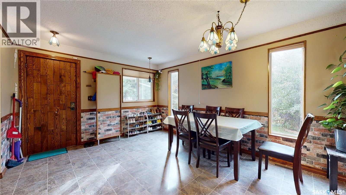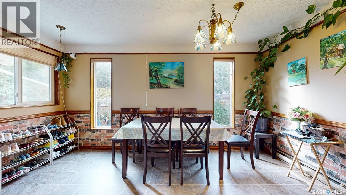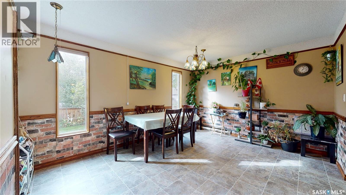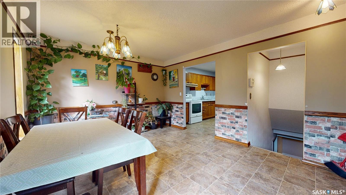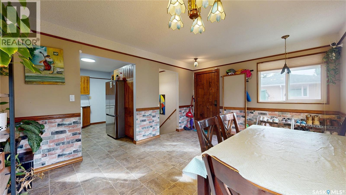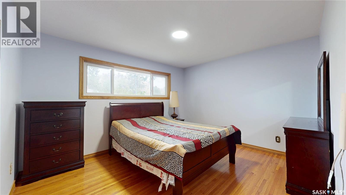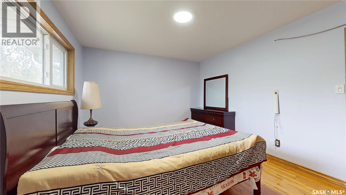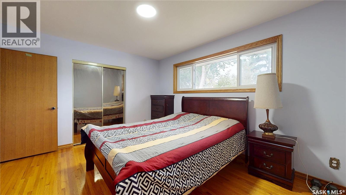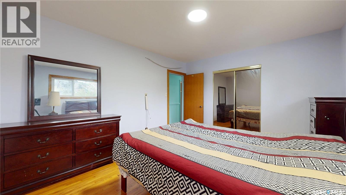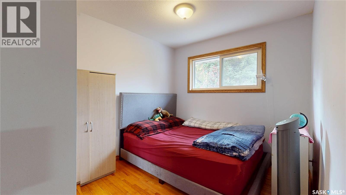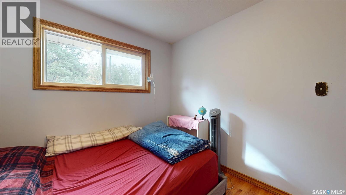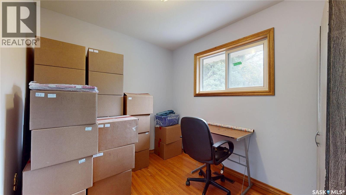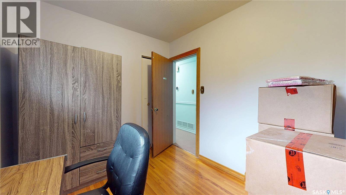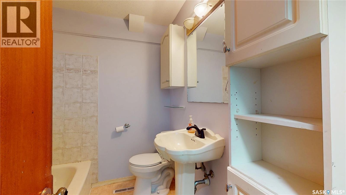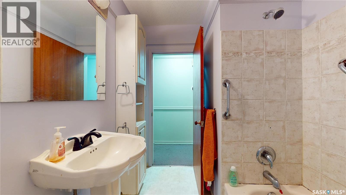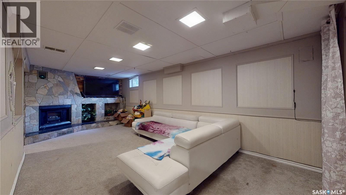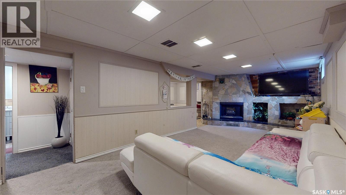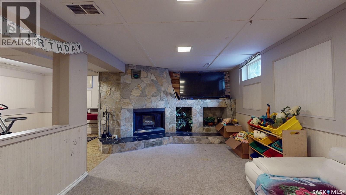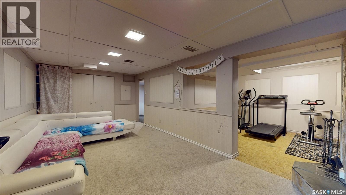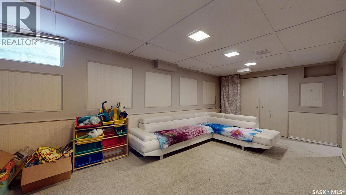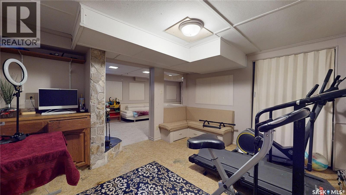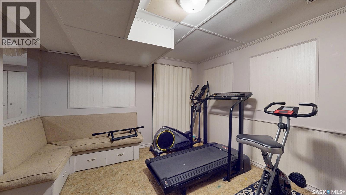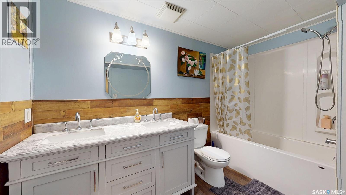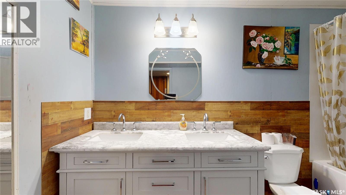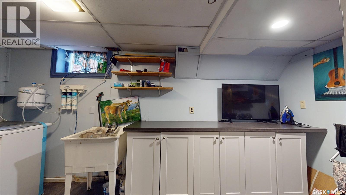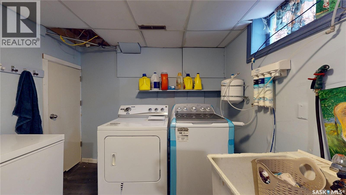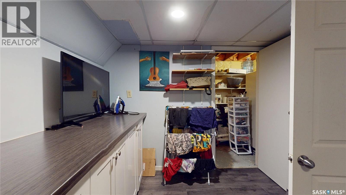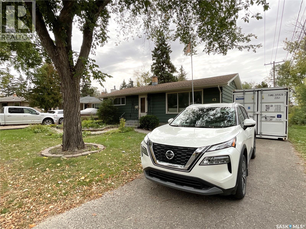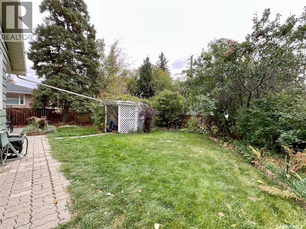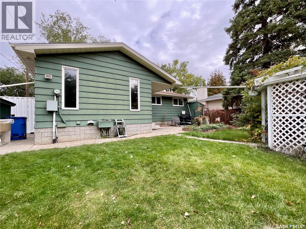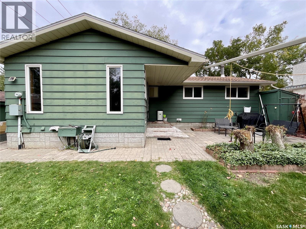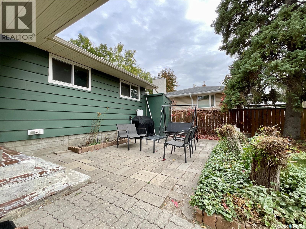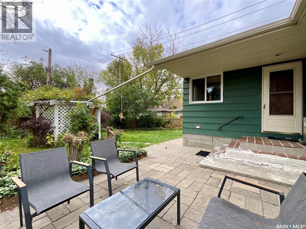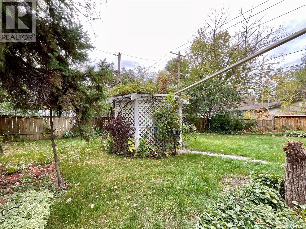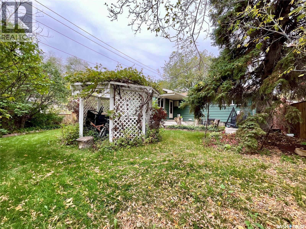43 Hawthorne Crescent Regina, Saskatchewan S4S 4Y1
$319,800
Welcome home to this charming bungalow in the heart of Whitmore Park! This must-see 1,152 sq. ft. home offers a fantastic location and a layout that's perfect for you. Step through the front door into a spacious living room featuring beautiful hardwood flooring, ideal for relaxing or entertaining. The kitchen is well-sized and flows seamlessly into the bright dining room addition, thoughtfully added in 1972. The main floor features three generously sized bedrooms and a full bathroom, providing plenty of space for family or guests. The fully finished basement offers even more room to enjoy, with a cozy family room, a large recreation area, a second full bathroom, laundry, and ample storage space. Step outside to your private backyard retreat, complete with a patio and surrounded by mature trees — perfect for relaxing or hosting gatherings. This is a perfect home, looking for the next perfect owner to call it home! (id:62370)
Property Details
| MLS® Number | SK020251 |
| Property Type | Single Family |
| Neigbourhood | Whitmore Park |
| Features | Treed, Rectangular, Sump Pump |
| Structure | Patio(s) |
Building
| Bathroom Total | 2 |
| Bedrooms Total | 3 |
| Appliances | Washer, Refrigerator, Dishwasher, Dryer, Alarm System, Freezer, Garburator, Window Coverings, Hood Fan, Storage Shed, Stove |
| Architectural Style | Bungalow |
| Basement Development | Finished |
| Basement Type | Full, Crawl Space (finished) |
| Constructed Date | 1959 |
| Cooling Type | Central Air Conditioning |
| Fire Protection | Alarm System |
| Fireplace Fuel | Electric |
| Fireplace Present | Yes |
| Fireplace Type | Conventional |
| Heating Fuel | Natural Gas |
| Heating Type | Forced Air |
| Stories Total | 1 |
| Size Interior | 1,152 Ft2 |
| Type | House |
Parking
| Parking Space(s) | 2 |
Land
| Acreage | No |
| Fence Type | Fence |
| Landscape Features | Lawn, Underground Sprinkler |
| Size Frontage | 54 Ft |
| Size Irregular | 5280.00 |
| Size Total | 5280 Sqft |
| Size Total Text | 5280 Sqft |
Rooms
| Level | Type | Length | Width | Dimensions |
|---|---|---|---|---|
| Basement | Family Room | 10 ft ,7 in | 21 ft ,6 in | 10 ft ,7 in x 21 ft ,6 in |
| Basement | Other | 12 ft ,10 in | 9 ft ,2 in | 12 ft ,10 in x 9 ft ,2 in |
| Basement | 4pc Bathroom | 10 ft ,4 in | 6 ft ,6 in | 10 ft ,4 in x 6 ft ,6 in |
| Basement | Laundry Room | 14 ft ,10 in | 8 ft ,6 in | 14 ft ,10 in x 8 ft ,6 in |
| Basement | Storage | 5 ft ,8 in | 5 ft ,11 in | 5 ft ,8 in x 5 ft ,11 in |
| Main Level | Living Room | 11 ft ,3 in | 22 ft ,11 in | 11 ft ,3 in x 22 ft ,11 in |
| Main Level | Kitchen | 9 ft ,2 in | 11 ft ,7 in | 9 ft ,2 in x 11 ft ,7 in |
| Main Level | Dining Room | 11 ft ,5 in | 15 ft | 11 ft ,5 in x 15 ft |
| Main Level | Primary Bedroom | 11 ft ,4 in | 13 ft ,3 in | 11 ft ,4 in x 13 ft ,3 in |
| Main Level | Bedroom | 8 ft ,10 in | 8 ft ,10 in | 8 ft ,10 in x 8 ft ,10 in |
| Main Level | Bedroom | 8 ft | 10 ft | 8 ft x 10 ft |
| Main Level | 4pc Bathroom | 8 ft ,1 in | 3 ft ,8 in | 8 ft ,1 in x 3 ft ,8 in |
