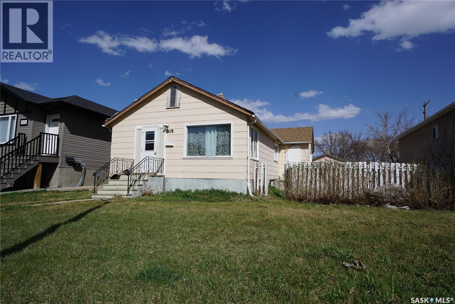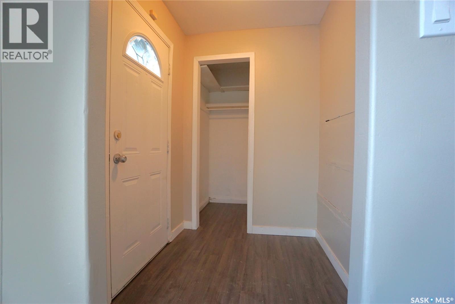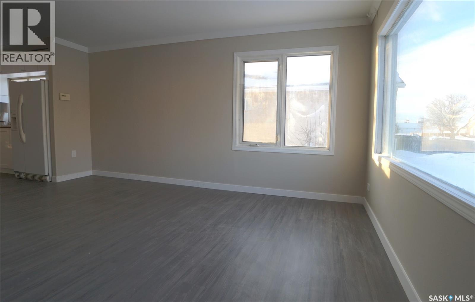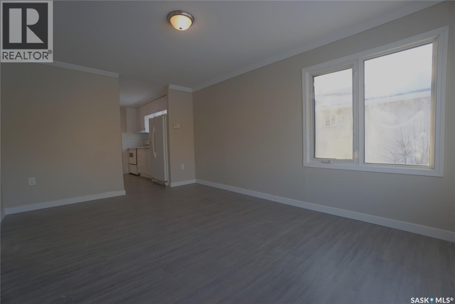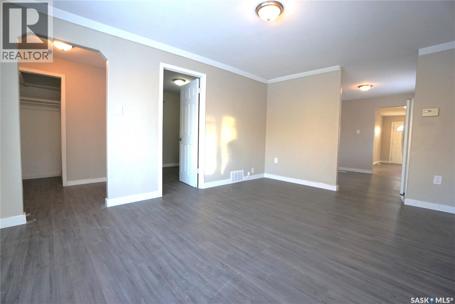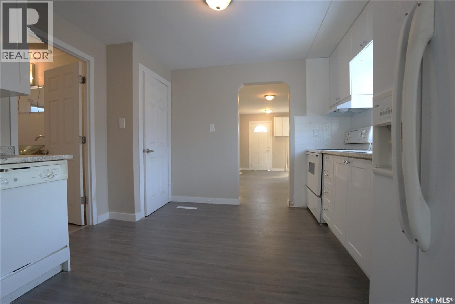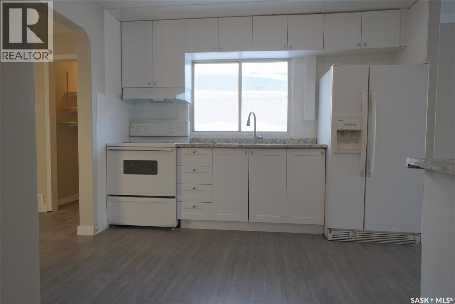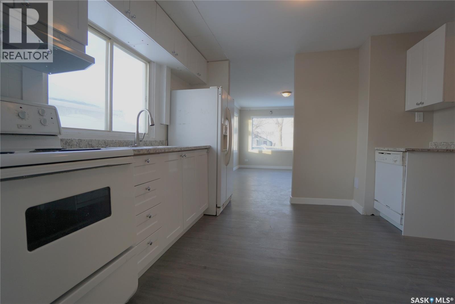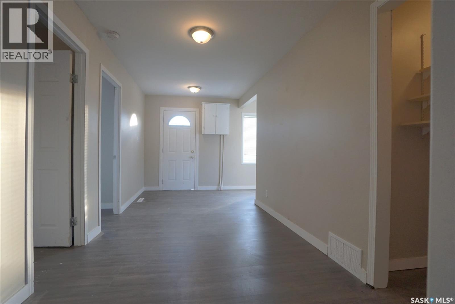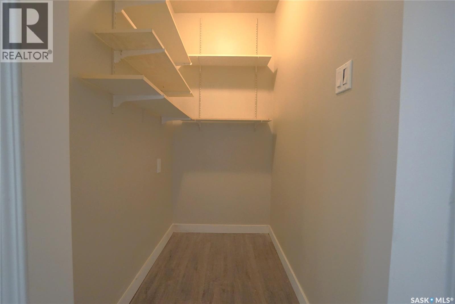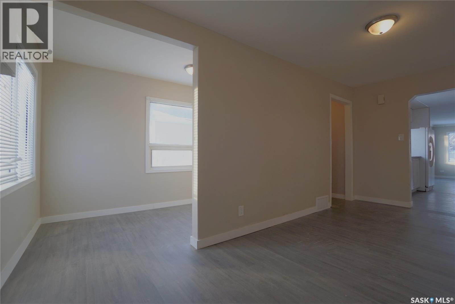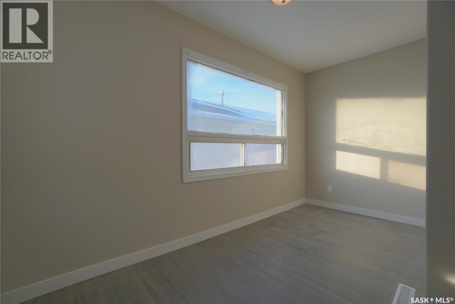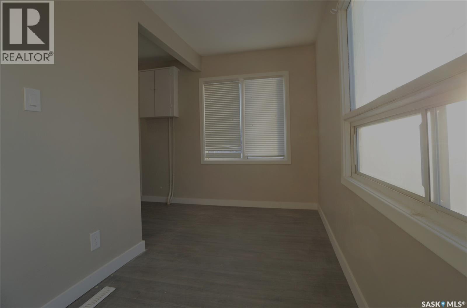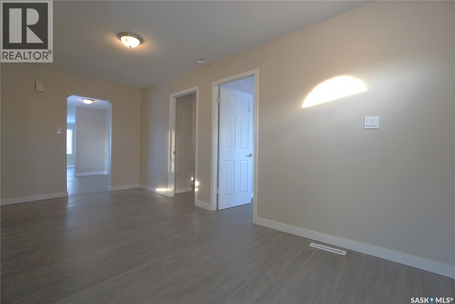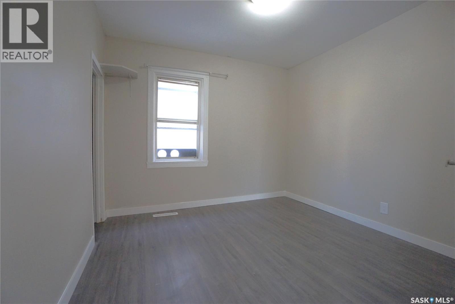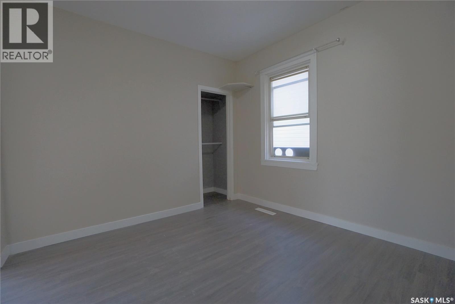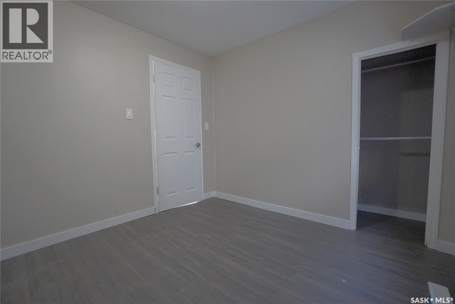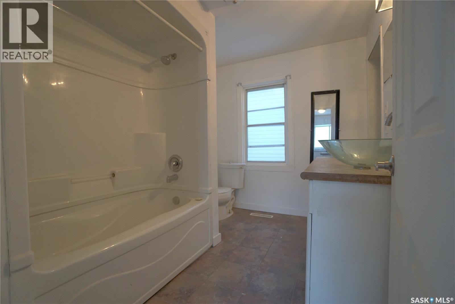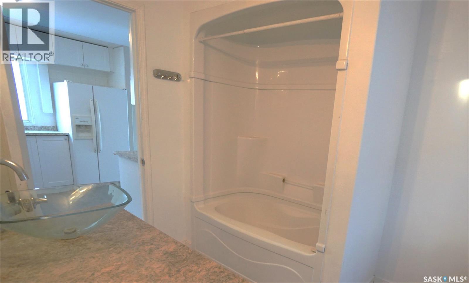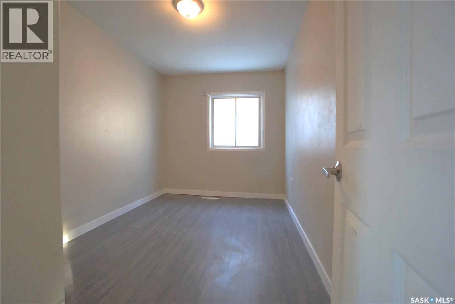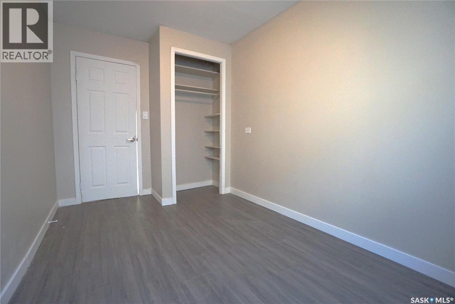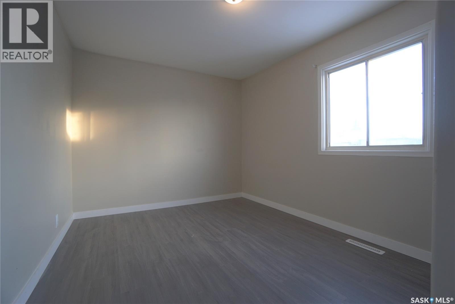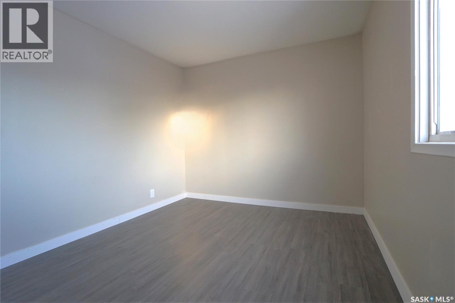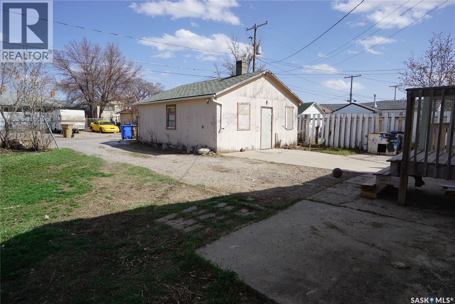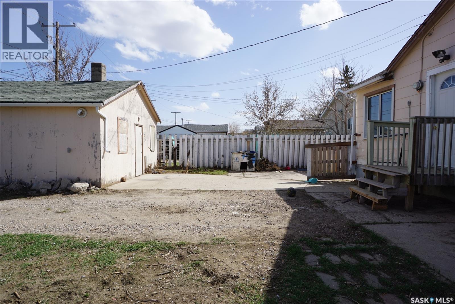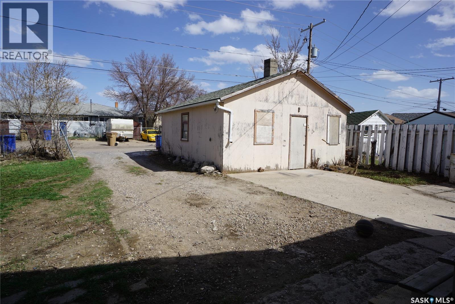515 Osler Street Regina, Saskatchewan S4R 1W2
3 Bedroom
1 Bathroom
1,098 ft2
Bungalow
Forced Air
Lawn
$159,900
Welcome to 515 Osler St. This 3 bed + den home is located on a double lot on a nice block and has seen recent updates inside. The generous sized entry leads to the spacious living room, which flows into the kitchen and dining area with large pantry. The den on the main floor would make a great office, could be converted into a bedroom or opened up into the dining area. The family sized bath and 3 bedrooms complete the main floor. The basement is wide open with finished exterior walls, laundry and lots of storage space. This would make a great first time home or investment property! (id:62370)
Property Details
| MLS® Number | SK020505 |
| Property Type | Single Family |
| Neigbourhood | Churchill Downs |
| Features | Rectangular |
Building
| Bathroom Total | 1 |
| Bedrooms Total | 3 |
| Appliances | Washer, Refrigerator, Dishwasher, Dryer, Stove |
| Architectural Style | Bungalow |
| Basement Development | Partially Finished |
| Basement Type | Partial (partially Finished) |
| Constructed Date | 1944 |
| Heating Fuel | Natural Gas |
| Heating Type | Forced Air |
| Stories Total | 1 |
| Size Interior | 1,098 Ft2 |
| Type | House |
Parking
| Detached Garage | |
| Gravel | |
| Parking Space(s) | 2 |
Land
| Acreage | No |
| Landscape Features | Lawn |
| Size Irregular | 6242.00 |
| Size Total | 6242 Sqft |
| Size Total Text | 6242 Sqft |
Rooms
| Level | Type | Length | Width | Dimensions |
|---|---|---|---|---|
| Basement | Dining Room | 17 ft ,11 in | 17 ft ,6 in | 17 ft ,11 in x 17 ft ,6 in |
| Basement | Laundry Room | Measurements not available | ||
| Main Level | Foyer | 5 ft ,1 in | 5 ft ,5 in | 5 ft ,1 in x 5 ft ,5 in |
| Main Level | Living Room | 11 ft | 15 ft ,3 in | 11 ft x 15 ft ,3 in |
| Main Level | Kitchen | 1 ft ,5 in | 10 ft | 1 ft ,5 in x 10 ft |
| Main Level | Bedroom | 7 ft ,10 in | 10 ft ,11 in | 7 ft ,10 in x 10 ft ,11 in |
| Main Level | 4pc Bathroom | 7 ft ,6 in | 9 ft ,4 in | 7 ft ,6 in x 9 ft ,4 in |
| Main Level | Bedroom | 7 ft ,10 in | 10 ft ,11 in | 7 ft ,10 in x 10 ft ,11 in |
| Main Level | Bedroom | 9 ft ,4 in | 10 ft ,11 in | 9 ft ,4 in x 10 ft ,11 in |
| Main Level | Den | 5 ft ,10 in | 13 ft ,3 in | 5 ft ,10 in x 13 ft ,3 in |
