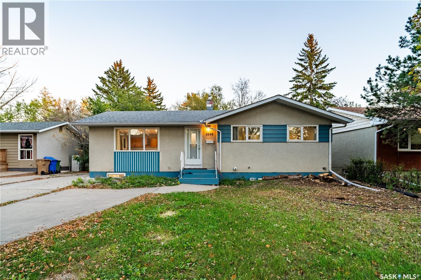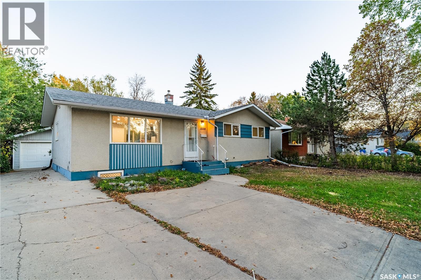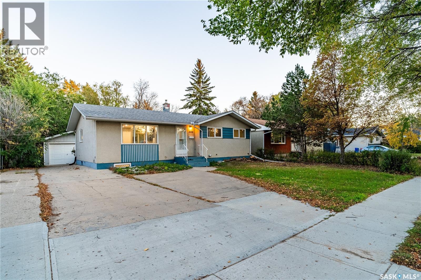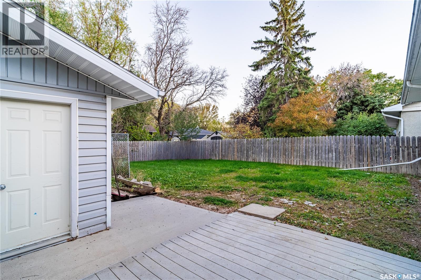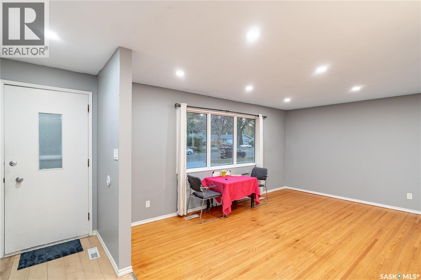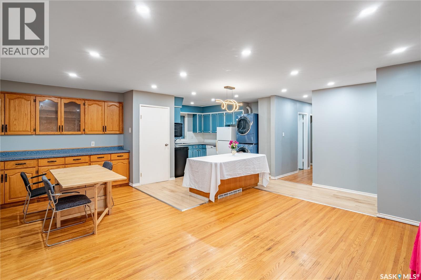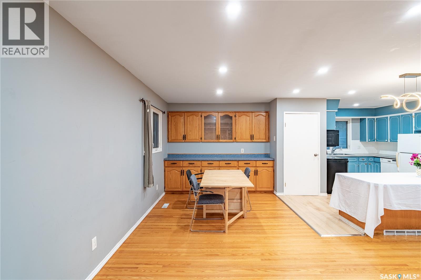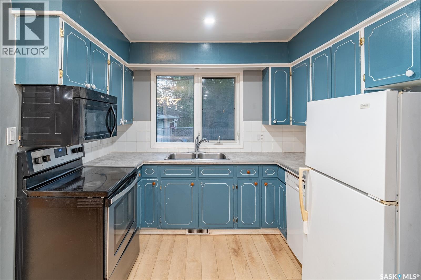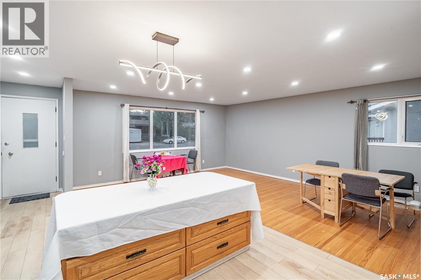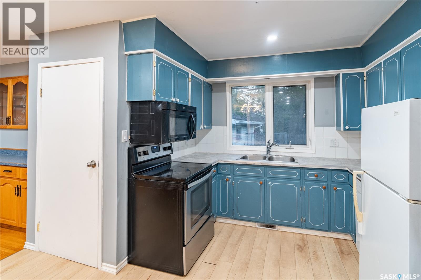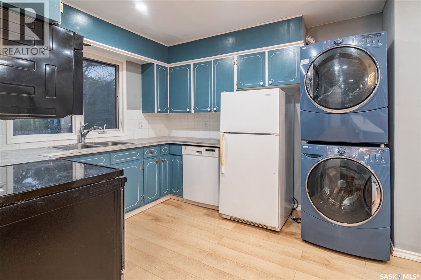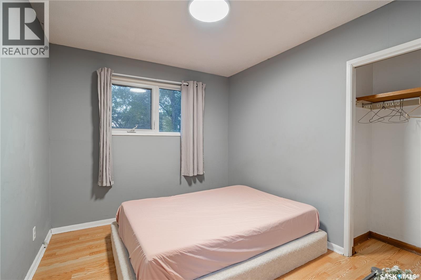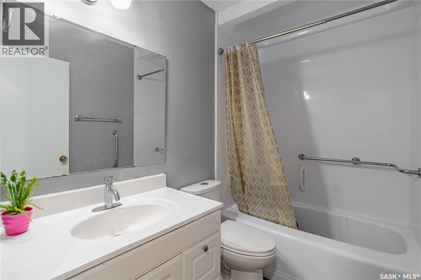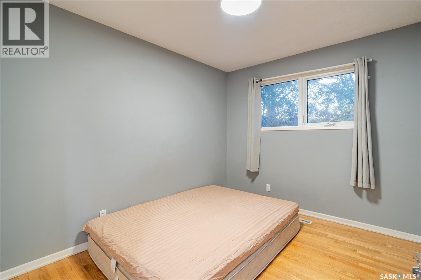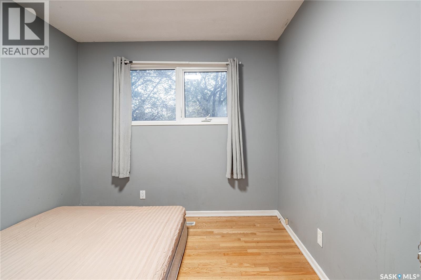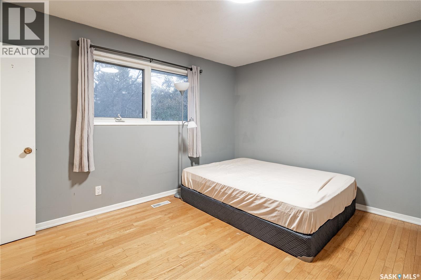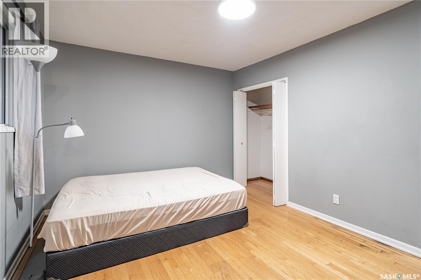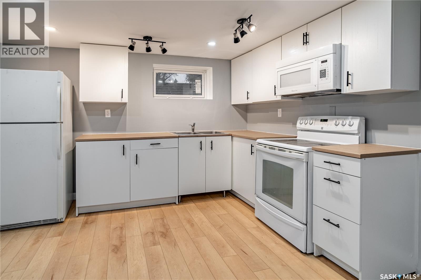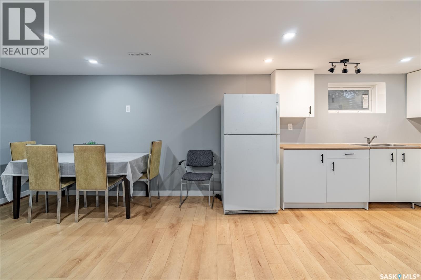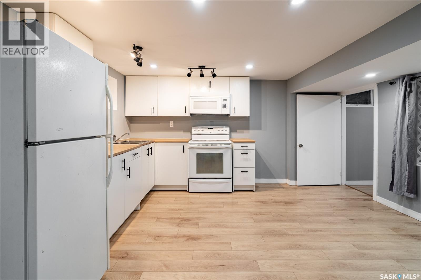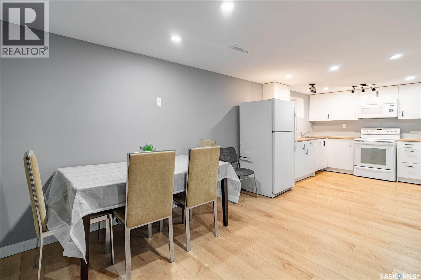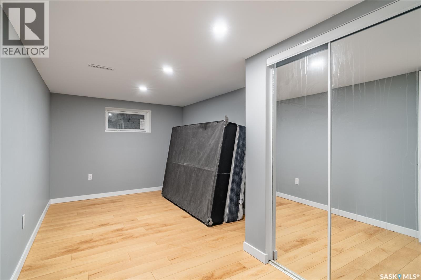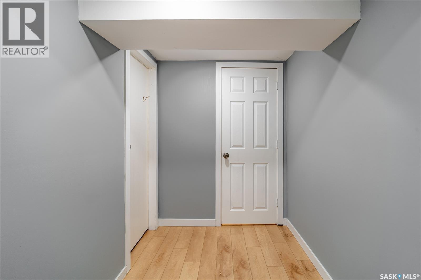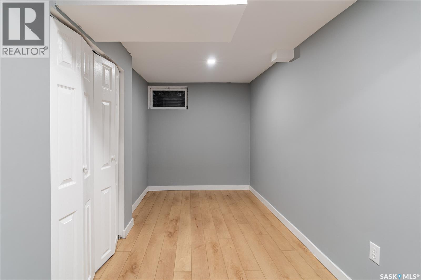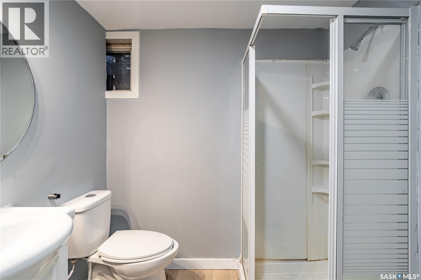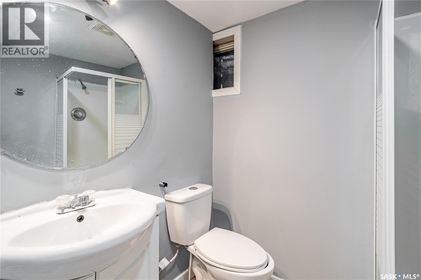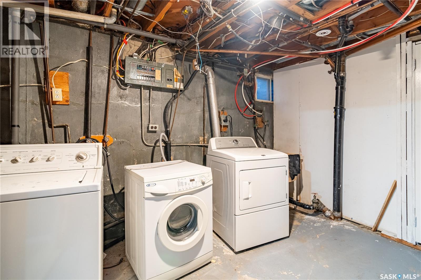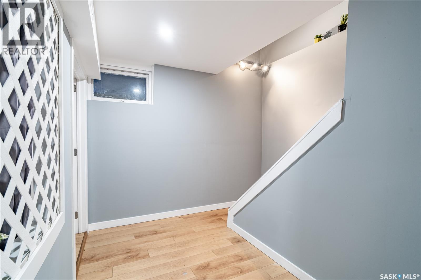5 Bedroom
3 Bathroom
1,109 ft2
Bungalow
Central Air Conditioning
Lawn
$399,000
Welcome to this spacious 5-bedroom, 3-bathroom bungalow perfectly situated in the highly desirable neighborhood of Whitmore Park. Offering 1,109 sq. ft. of comfortable living space, this home is ideal for families, students, or investors alike. The main floor features a bright and inviting living room and a welcoming dining area, along with three well-sized bedrooms, including a primary suite with its own ensuite and an additional full bathroom. The lower level adds even more functionality with two additional bedrooms, a kitchen and dining area, a 3-piece bathroom, and a convenient laundry/storage space — perfect for extended family, guests, or potential use as an Airbnb or rental suite. Outside, enjoy a fully fenced backyard with plenty of room for kids or pets to play, plus a larger single detached garage offering ample parking and storage. Located just minutes from the University of Regina, Saskatchewan Polytechnic (SIAST), Ring Road, and all south-end amenities, this home offers the perfect blend of comfort, convenience, and value in one of Regina’s most established neighborhoods. Don’t miss your chance to own a solid home in Whitmore Park! Book your showing today! (id:62370)
Property Details
|
MLS® Number
|
SK020455 |
|
Property Type
|
Single Family |
|
Neigbourhood
|
Whitmore Park |
|
Features
|
Treed, Rectangular |
Building
|
Bathroom Total
|
3 |
|
Bedrooms Total
|
5 |
|
Appliances
|
Washer, Refrigerator, Dishwasher, Dryer, Microwave, Window Coverings, Stove |
|
Architectural Style
|
Bungalow |
|
Basement Development
|
Finished |
|
Basement Type
|
Full (finished) |
|
Constructed Date
|
1965 |
|
Cooling Type
|
Central Air Conditioning |
|
Heating Fuel
|
Natural Gas |
|
Stories Total
|
1 |
|
Size Interior
|
1,109 Ft2 |
|
Type
|
House |
Parking
|
Detached Garage
|
|
|
Parking Space(s)
|
3 |
Land
|
Acreage
|
No |
|
Fence Type
|
Fence |
|
Landscape Features
|
Lawn |
|
Size Frontage
|
55 Ft |
|
Size Irregular
|
6050.00 |
|
Size Total
|
6050 Sqft |
|
Size Total Text
|
6050 Sqft |
Rooms
| Level |
Type |
Length |
Width |
Dimensions |
|
Basement |
Dining Nook |
5 ft ,2 in |
8 ft ,5 in |
5 ft ,2 in x 8 ft ,5 in |
|
Basement |
Kitchen |
13 ft ,9 in |
13 ft ,6 in |
13 ft ,9 in x 13 ft ,6 in |
|
Basement |
Dining Room |
10 ft ,2 in |
8 ft |
10 ft ,2 in x 8 ft |
|
Basement |
Bedroom |
16 ft ,4 in |
6 ft ,4 in |
16 ft ,4 in x 6 ft ,4 in |
|
Basement |
Bedroom |
15 ft ,4 in |
5 ft ,11 in |
15 ft ,4 in x 5 ft ,11 in |
|
Basement |
3pc Bathroom |
|
|
Measurements not available |
|
Basement |
Other |
|
|
Measurements not available |
|
Main Level |
Living Room |
15 ft ,11 in |
11 ft ,5 in |
15 ft ,11 in x 11 ft ,5 in |
|
Main Level |
Dining Room |
8 ft ,10 in |
7 ft ,1 in |
8 ft ,10 in x 7 ft ,1 in |
|
Main Level |
Kitchen |
11 ft ,9 in |
8 ft ,10 in |
11 ft ,9 in x 8 ft ,10 in |
|
Main Level |
Bedroom |
8 ft ,7 in |
7 ft ,4 in |
8 ft ,7 in x 7 ft ,4 in |
|
Main Level |
Bedroom |
8 ft ,6 in |
9 ft ,10 in |
8 ft ,6 in x 9 ft ,10 in |
|
Main Level |
4pc Bathroom |
|
|
Measurements not available |
|
Main Level |
Primary Bedroom |
12 ft ,6 in |
10 ft ,2 in |
12 ft ,6 in x 10 ft ,2 in |
|
Main Level |
2pc Ensuite Bath |
|
|
Measurements not available |
