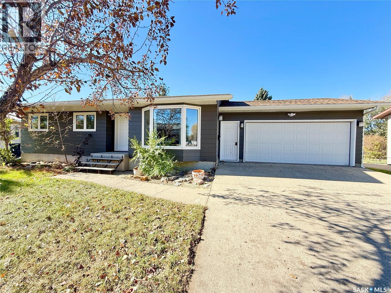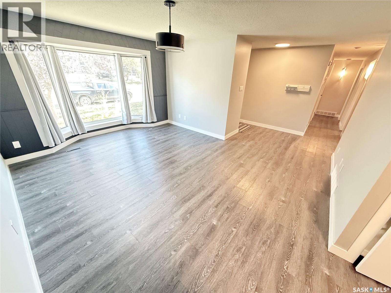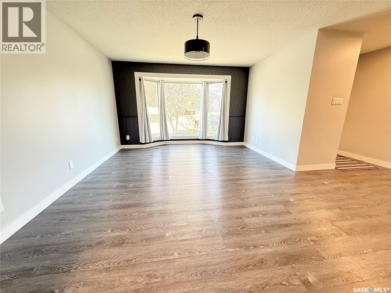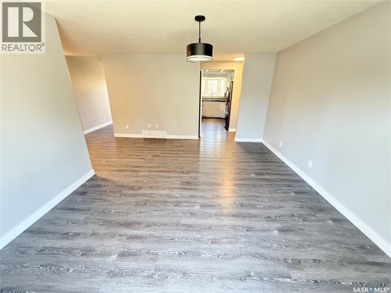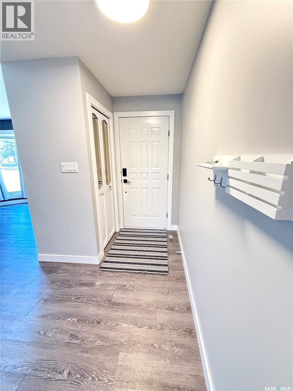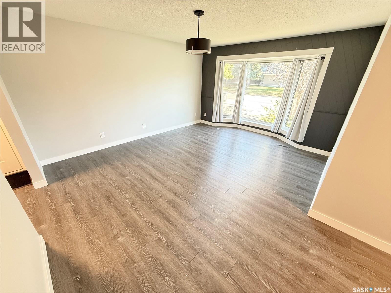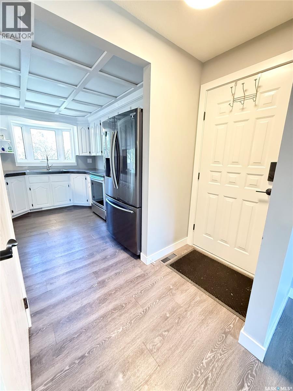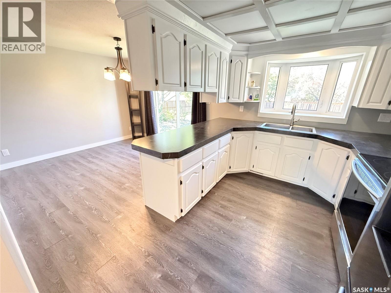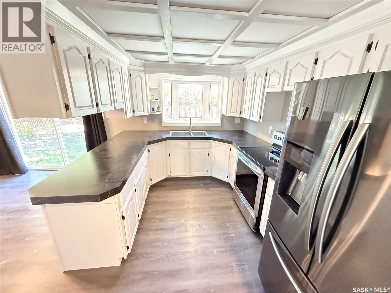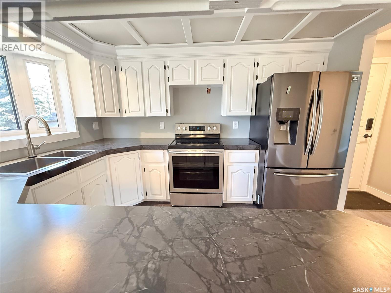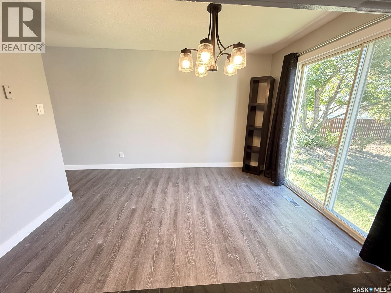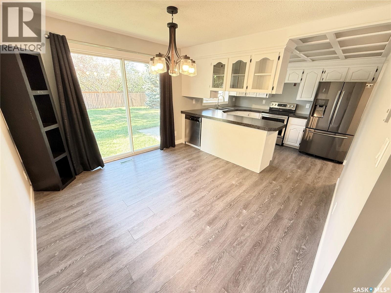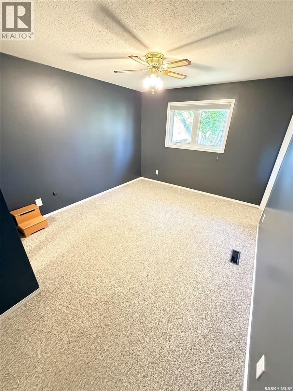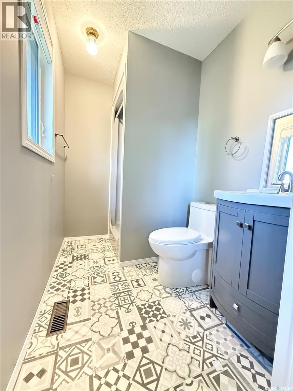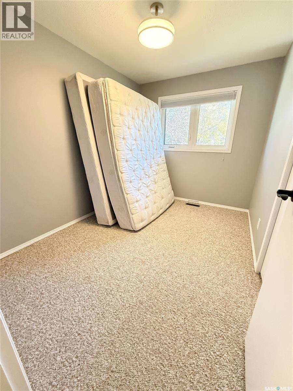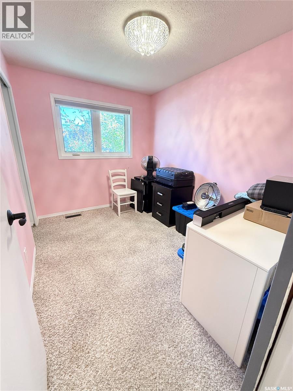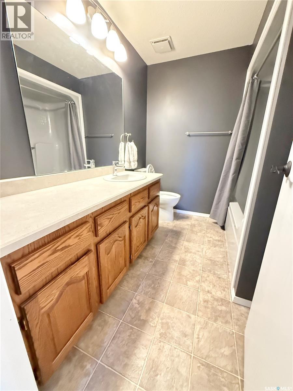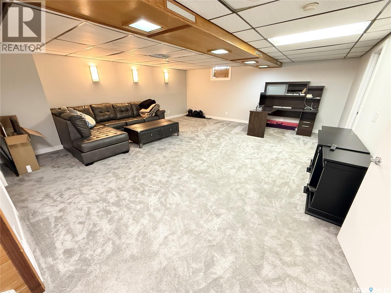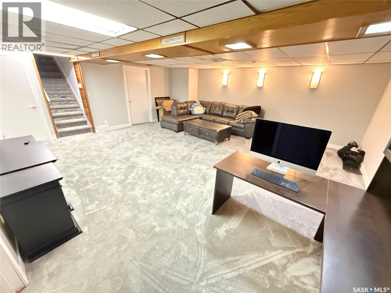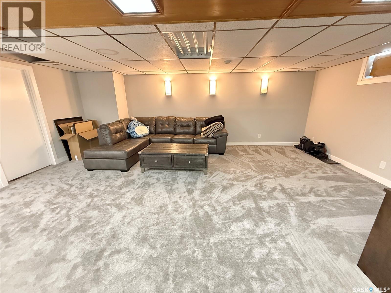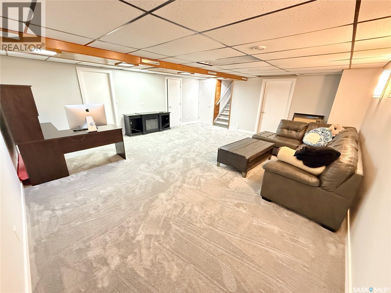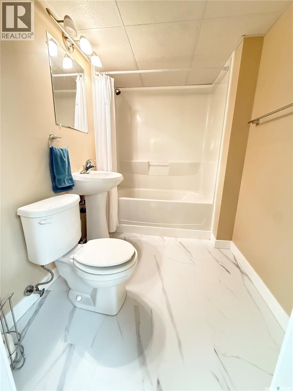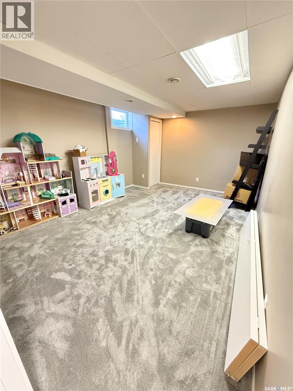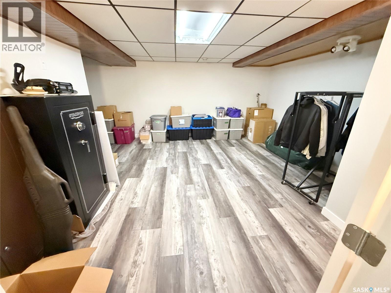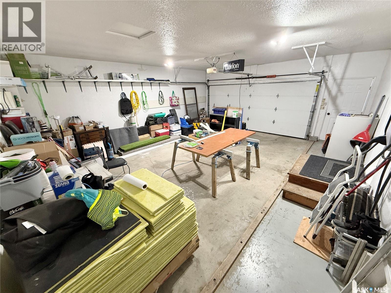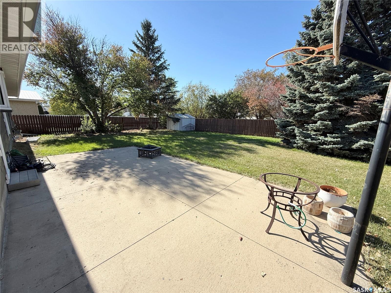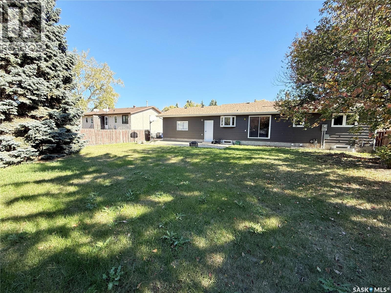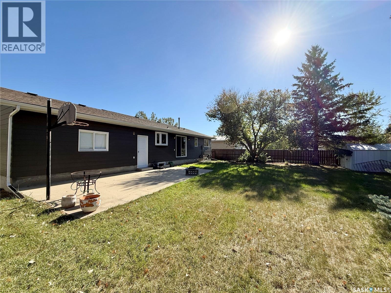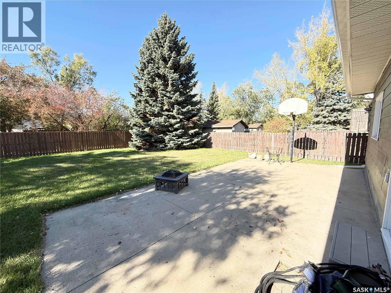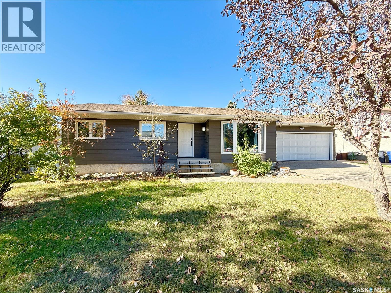225 18th Street Weyburn, Saskatchewan S4H 3A8
$319,000
Welcome to this beautifully maintained 1,208 sq. ft. bungalow offering 4 bedrooms and 3 bathrooms, including a convenient 3-piece ensuite off the primary bedroom. The primary suite also features a walk-in closet, providing ample storage and comfort. Step inside to find bright, inviting living spaces with updated flooring and PVC windows throughout the main floor. The renovated basement adds valuable living space, perfect for a family room, home gym, or guest area. Enjoy cooking and entertaining in the well-laid-out kitchen, then step out from your dining room to the large backyard complete with a spacious patio, ideal for summer gatherings and outdoor relaxation. An oversized single attached garage offers plenty of room for parking and storage. Additional updates include newer shingles and a 200-amp electrical panel. This home is move-in ready and combines comfort, functionality, and style. Call your favourite Agent to come see what this home has to offer! (id:62370)
Property Details
| MLS® Number | SK020510 |
| Property Type | Single Family |
| Features | Treed, Rectangular, Double Width Or More Driveway |
| Structure | Patio(s) |
Building
| Bathroom Total | 3 |
| Bedrooms Total | 4 |
| Appliances | Washer, Refrigerator, Dishwasher, Dryer, Window Coverings, Garage Door Opener Remote(s), Storage Shed, Stove |
| Architectural Style | Bungalow |
| Basement Development | Finished |
| Basement Type | Full (finished) |
| Constructed Date | 1987 |
| Cooling Type | Central Air Conditioning |
| Heating Fuel | Natural Gas |
| Heating Type | Forced Air |
| Stories Total | 1 |
| Size Interior | 1,208 Ft2 |
| Type | House |
Parking
| Attached Garage | |
| Parking Space(s) | 3 |
Land
| Acreage | No |
| Fence Type | Partially Fenced |
| Landscape Features | Lawn |
| Size Frontage | 73 Ft |
| Size Irregular | 73x110 |
| Size Total Text | 73x110 |
Rooms
| Level | Type | Length | Width | Dimensions |
|---|---|---|---|---|
| Basement | Family Room | 21'6 x 19'10 | ||
| Basement | Den | 18'4 x 15'11 | ||
| Basement | Bedroom | 11'2 x 15'8 | ||
| Basement | 3pc Bathroom | xx x xx | ||
| Basement | Laundry Room | xx x xx | ||
| Main Level | Living Room | 15'2 x 14'8 | ||
| Main Level | Kitchen | 9'2 x 11'4 | ||
| Main Level | Dining Room | 10'1 x 11'4 | ||
| Main Level | 4pc Bathroom | xx x xx | ||
| Main Level | Bedroom | 10'6 x 7'10 | ||
| Main Level | Bedroom | 10'8 x 7'10 | ||
| Main Level | Primary Bedroom | 10'8 x 14'1 | ||
| Main Level | 3pc Ensuite Bath | xx x xx |
