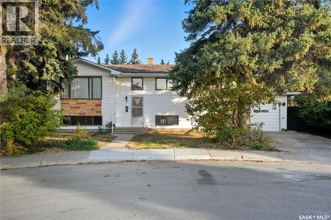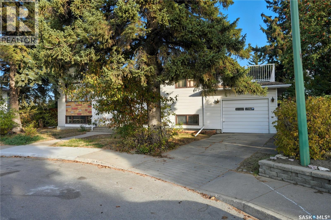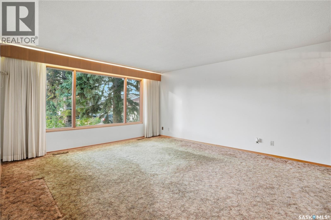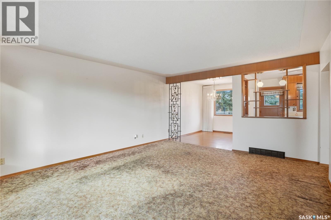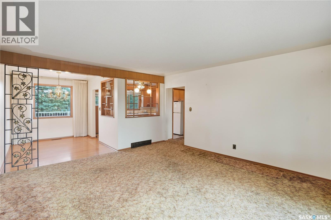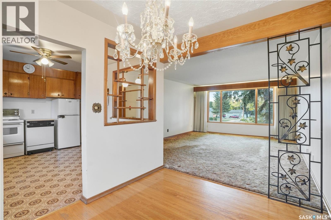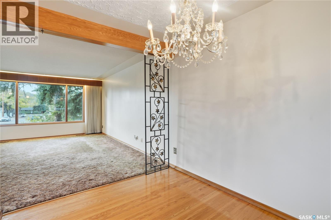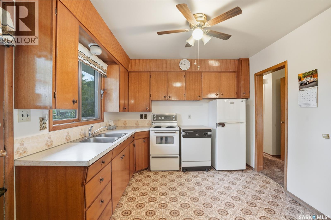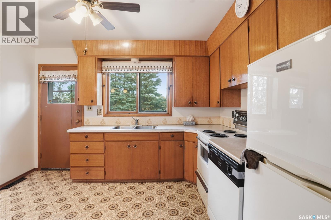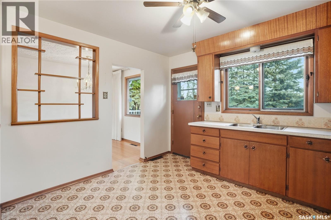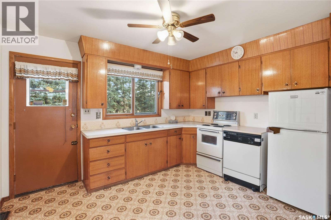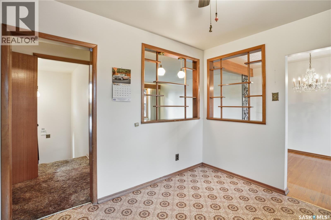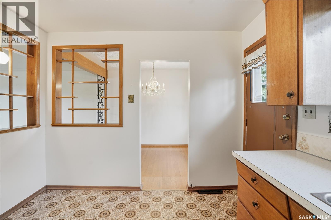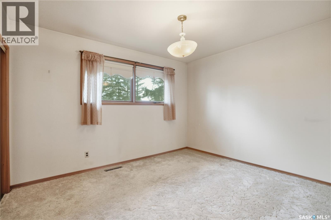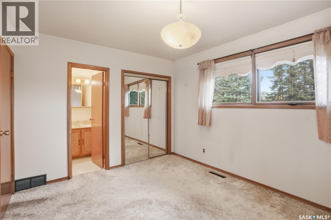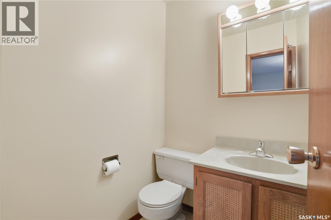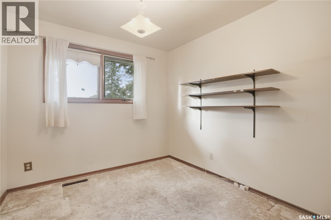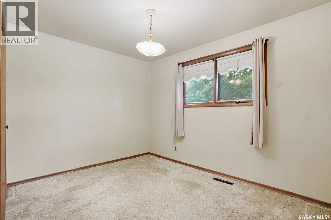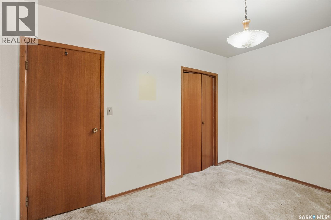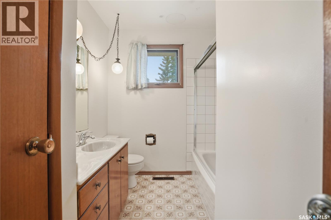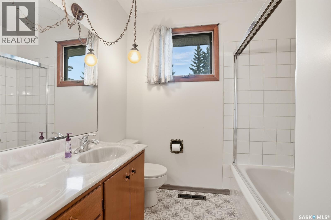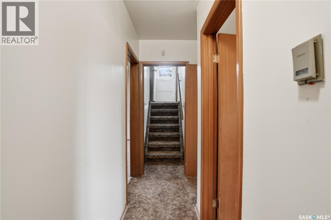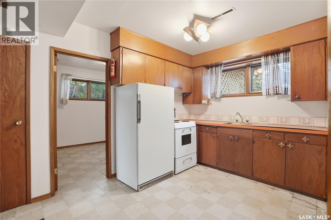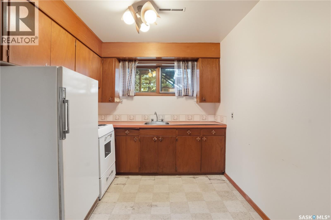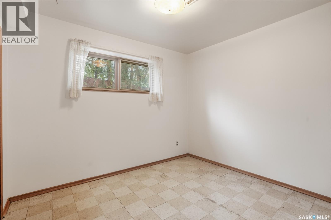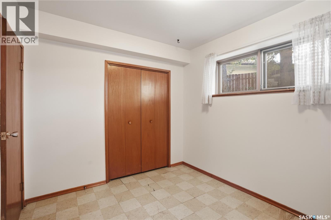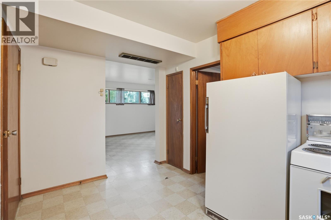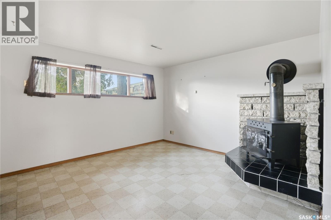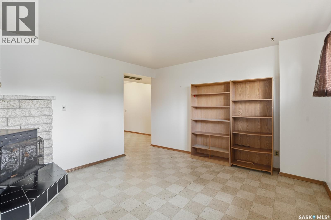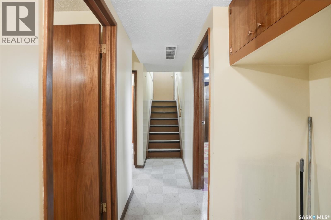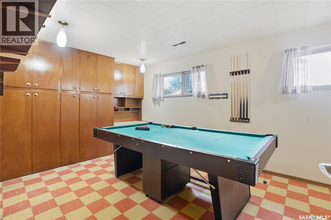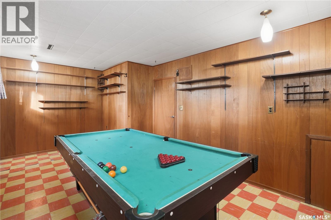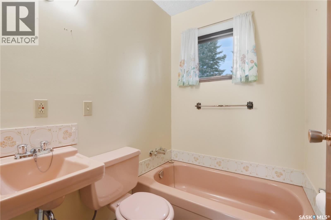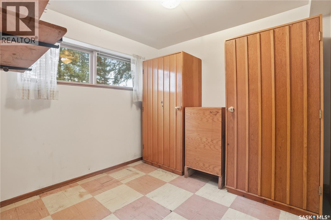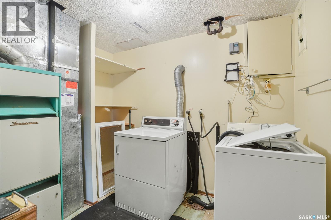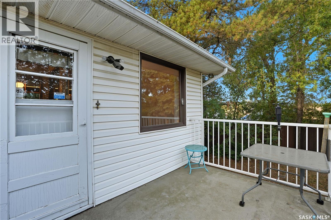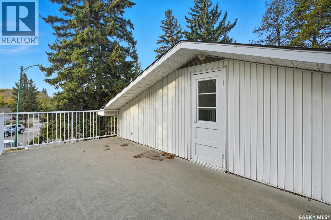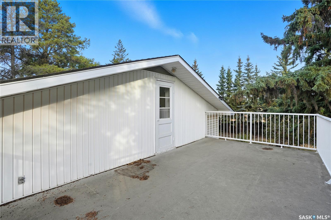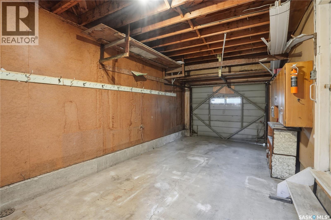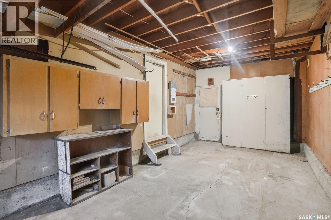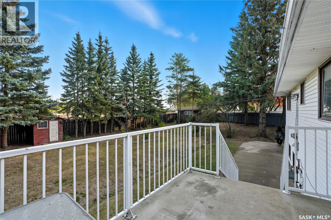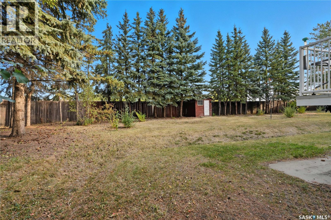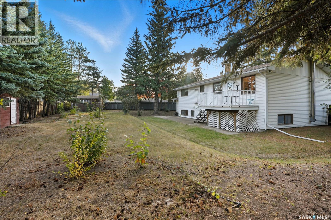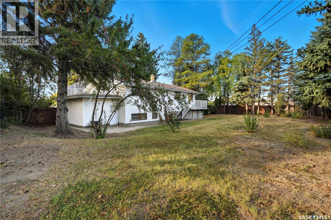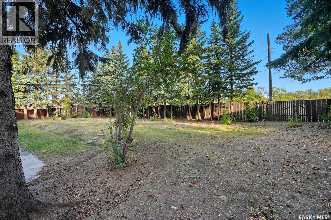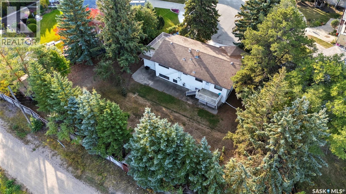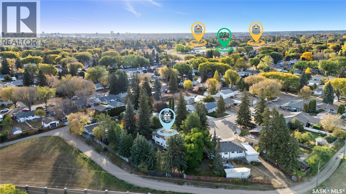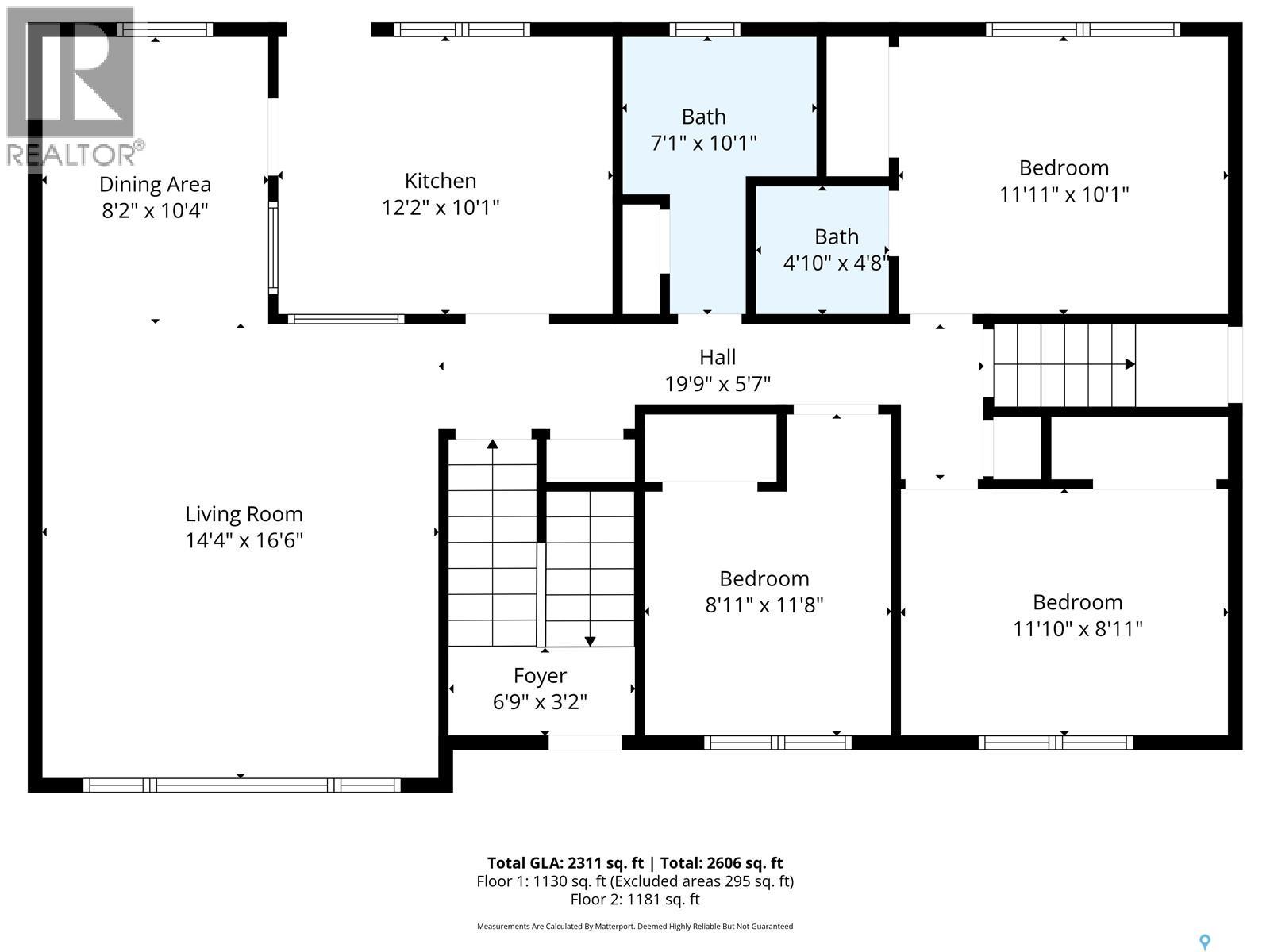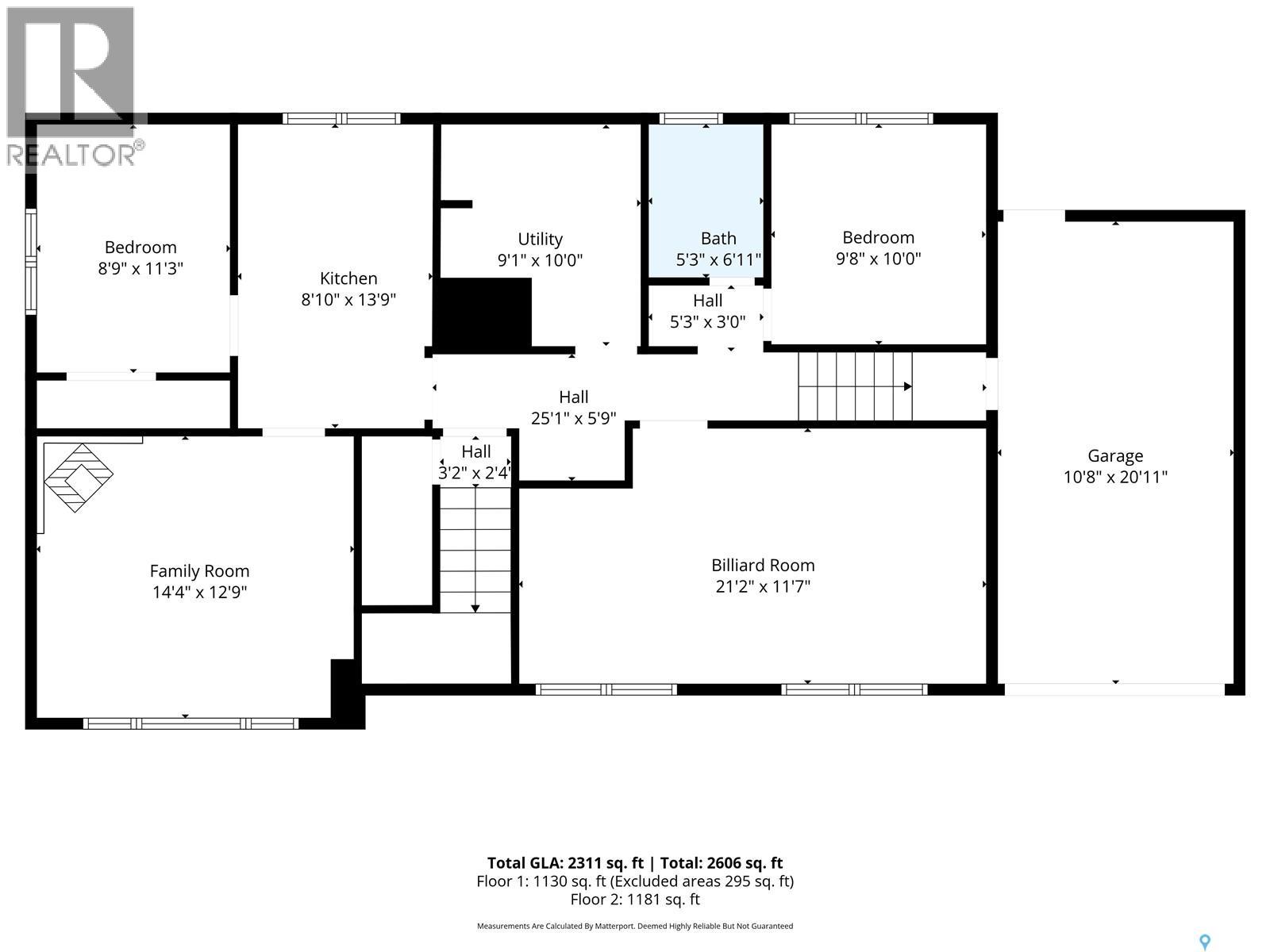5 Hamilton Place Saskatoon, Saskatchewan S7L 3N3
$369,900
Presentation of offers! Mid centurey modern! So well cared for! Showcasing legal permitted suite, separate entrance and separate electrical meters! The location is exceptional, situated on a pie-shaped 12,000 sqft lot on a cul-de-sac with a mature park-like setting that feels like being at the lake. A few blocks to two different parks, walking distance to schools! This 1174 sqft bilevel has a great floor plan! Three good-sized bedrooms on the main floor have large windows allowing for tons of natural light, an L-shaped living room-dining room, and a door to the back deck. There is a convenient two-piece bath off the primary bedroom and an additional rooftop deck. Downstairs features a family room with a wood stove and rock surround, huge windows, a kitchen, three bedrooms, laundry, and direct entry to the attached garage. There are loads of room in the backyard to build your dream shop or granny suite. This is an amazing opportunity for revenue, investment, or renovation. Don’t miss this! (id:62370)
Property Details
| MLS® Number | SK020509 |
| Property Type | Single Family |
| Neigbourhood | Mount Royal SA |
| Features | Cul-de-sac, Treed, Lane |
| Structure | Deck |
Building
| Bathroom Total | 3 |
| Bedrooms Total | 6 |
| Appliances | Washer, Refrigerator, Dryer, Stove |
| Architectural Style | Bi-level |
| Constructed Date | 1961 |
| Fireplace Present | Yes |
| Heating Fuel | Natural Gas |
| Heating Type | Forced Air |
| Size Interior | 1,174 Ft2 |
| Type | House |
Parking
| Attached Garage | |
| Parking Space(s) | 2 |
Land
| Acreage | No |
| Fence Type | Fence |
| Landscape Features | Lawn |
| Size Irregular | 12828.00 |
| Size Total | 12828 Sqft |
| Size Total Text | 12828 Sqft |
Rooms
| Level | Type | Length | Width | Dimensions |
|---|---|---|---|---|
| Basement | Kitchen | 13'9 x 8'10 | ||
| Basement | Bedroom | 11'3 x 8'9 | ||
| Basement | Family Room | 14'4 x 12'9 | ||
| Basement | Laundry Room | 10 ft | 10 ft x Measurements not available | |
| Basement | 3pc Bathroom | 6'11 x 5'3 | ||
| Basement | Bedroom | 21'2 x 11'7 | ||
| Basement | Bedroom | 10 ft | 10 ft x Measurements not available | |
| Main Level | Foyer | Measurements not available | ||
| Main Level | Living Room | 16'6 x 14'4 | ||
| Main Level | Dining Room | 10'4 x 8'2 | ||
| Main Level | Kitchen | 12'2 x 10'1 | ||
| Main Level | Bedroom | 11'8 x 8'11 | ||
| Main Level | 4pc Bathroom | 10'1 x 7'1 | ||
| Main Level | Primary Bedroom | 11'11 x 10'1 | ||
| Main Level | 2pc Bathroom | 4'10 x 4'8 | ||
| Main Level | Bedroom | 11'10 x 8'11 |
