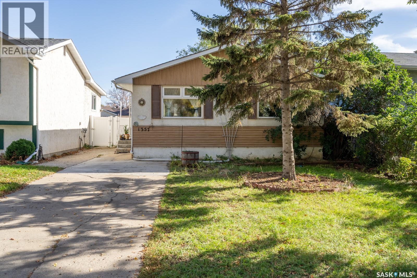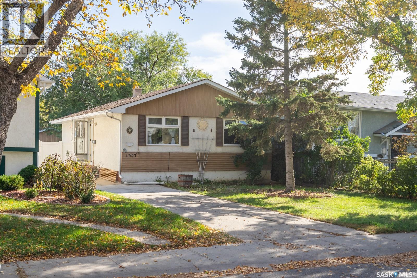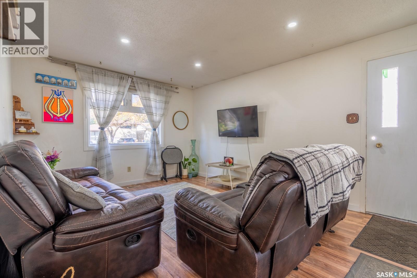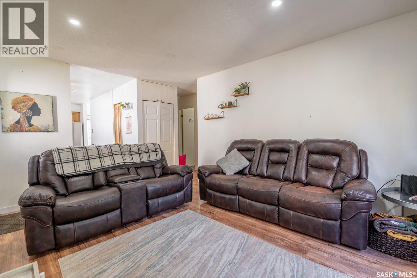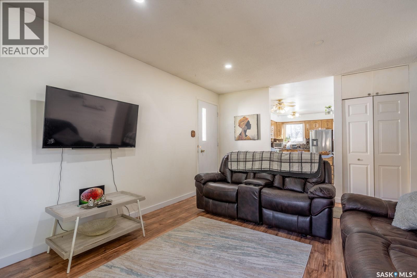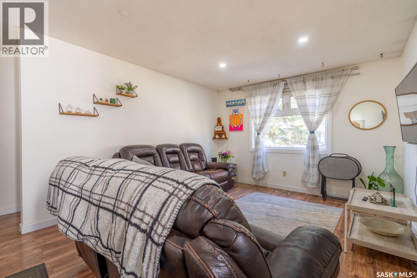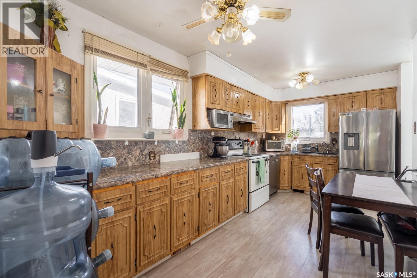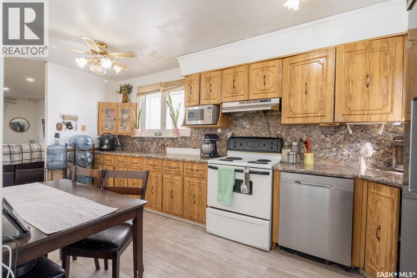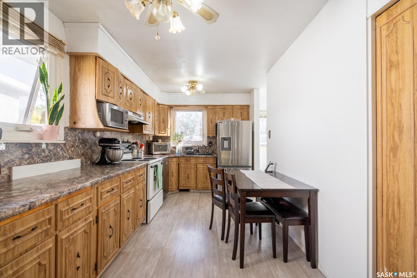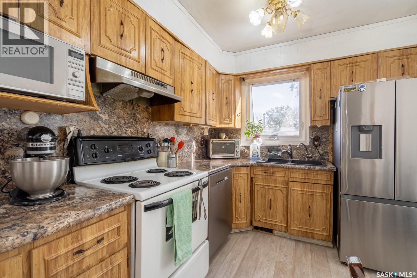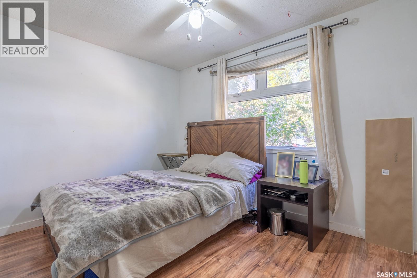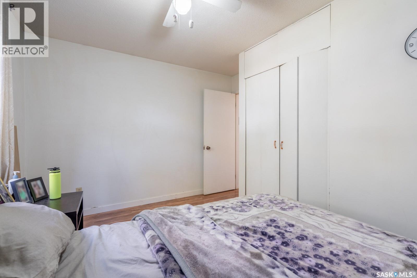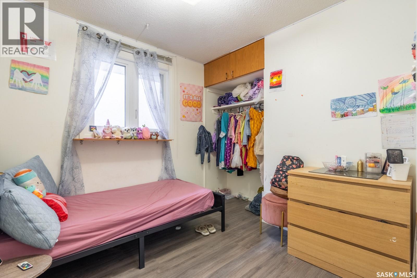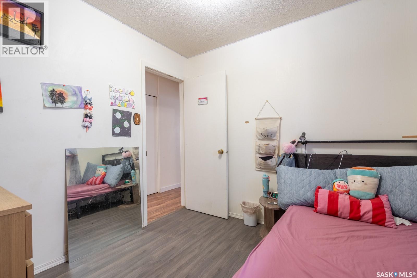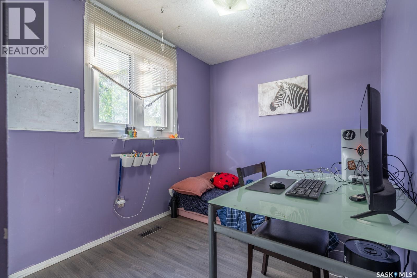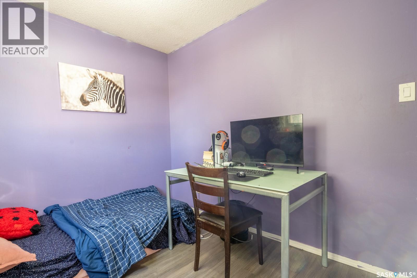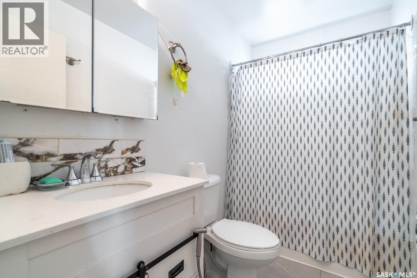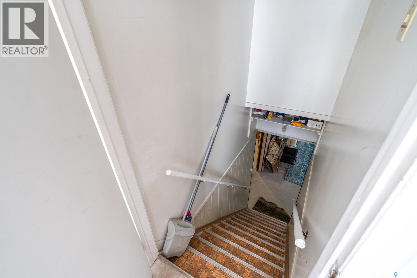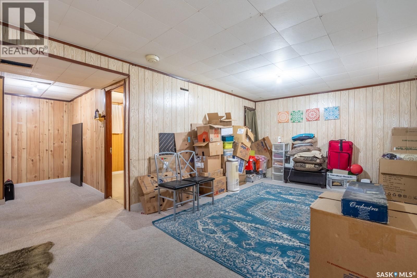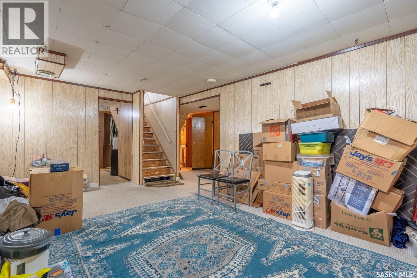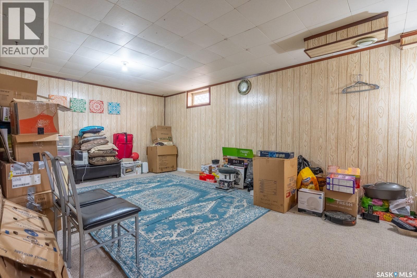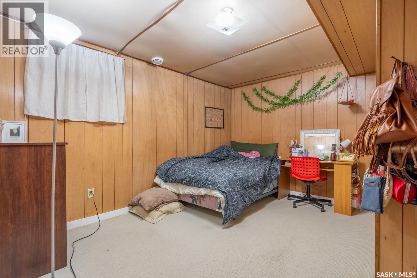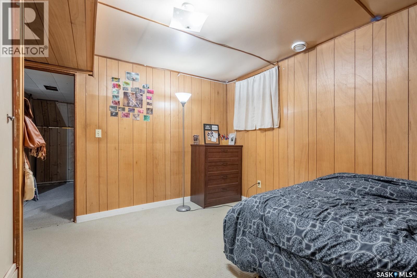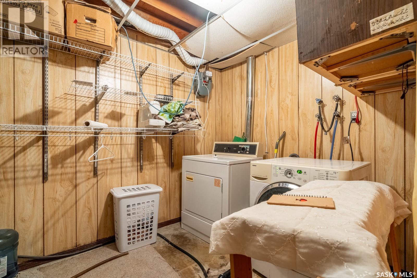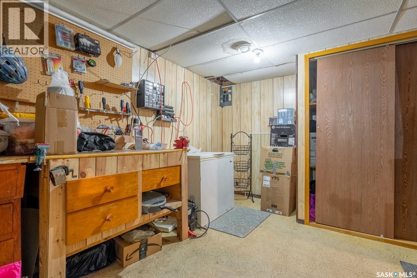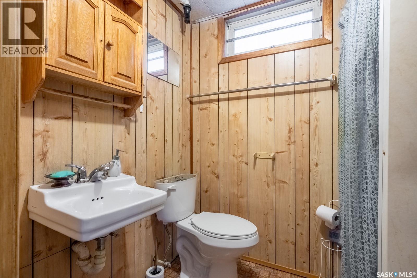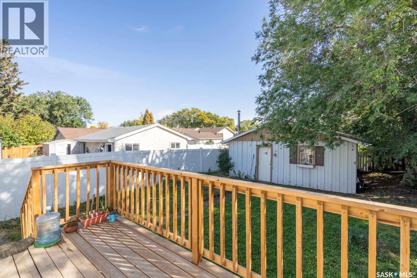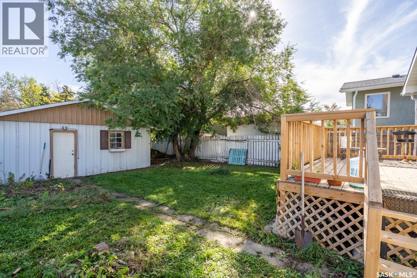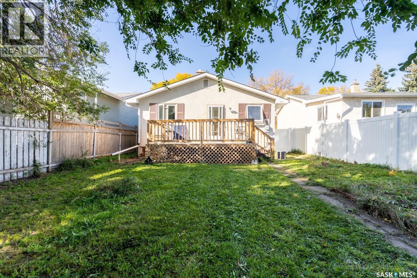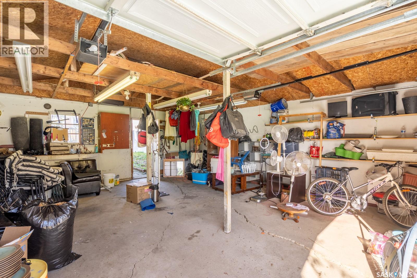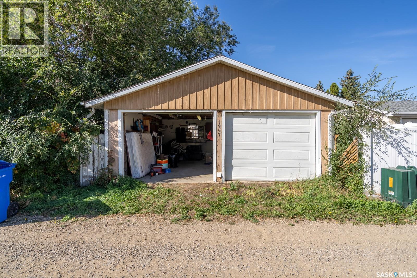1357 Grosvenor Street Regina, Saskatchewan S4N 1R2
$287,000
Welcome to this well-maintained 4-bedroom, 2-bathroom bungalow located on a quiet street in Regina’s desirable east end – Glencairn. This home offers a great blend of comfort, updates, and functionality. Step inside to a bright, west-facing living room that fills with natural light. The spacious kitchen offers ample cabinetry, perfect for family meals and entertaining. Three well-sized bedrooms and a refreshed 4-piece bathroom complete the main floor, which also features updated laminate flooring throughout most of the level. The solid and inviting basement includes a large rec room, a fourth bedroom, a 3-piece bathroom, and a dedicated furnace/storage area. New carpet adds comfort and warmth to the lower level. Recent updates include: Laminate flooring on most of the main floor Renovated main floor bathroom New carpet in the basement Updated windows throughout A new back deck The fully fenced yard is perfect for kids, pets, or summer gatherings, and includes a double detached garage with convenient access from the rear alley. Situated just minutes from East End amenities and with quick access to Ring Road, this home is ideal for families or anyone seeking a move-in-ready property in a well-established neighbourhood. (id:62370)
Property Details
| MLS® Number | SK020353 |
| Property Type | Single Family |
| Neigbourhood | Glencairn |
| Features | Treed |
Building
| Bathroom Total | 2 |
| Bedrooms Total | 4 |
| Appliances | Washer, Refrigerator, Dishwasher, Dryer, Stove |
| Architectural Style | Bungalow |
| Basement Development | Finished |
| Basement Type | Full (finished) |
| Constructed Date | 1970 |
| Cooling Type | Central Air Conditioning |
| Heating Fuel | Natural Gas |
| Heating Type | Forced Air |
| Stories Total | 1 |
| Size Interior | 850 Ft2 |
| Type | House |
Parking
| Detached Garage | |
| Parking Space(s) | 2 |
Land
| Acreage | No |
| Fence Type | Fence |
| Landscape Features | Lawn |
| Size Irregular | 4618.00 |
| Size Total | 4618 Sqft |
| Size Total Text | 4618 Sqft |
Rooms
| Level | Type | Length | Width | Dimensions |
|---|---|---|---|---|
| Basement | 3pc Bathroom | x x x | ||
| Basement | Bedroom | 12'7 x 8'11 | ||
| Basement | Other | 18'1 x 11'7 | ||
| Basement | Other | x x x | ||
| Main Level | Kitchen | 16 ft ,11 in | 8 ft ,4 in | 16 ft ,11 in x 8 ft ,4 in |
| Main Level | Living Room | 12'6 x 11'9 | ||
| Main Level | Bedroom | 12'0 x 8'6 | ||
| Main Level | Bedroom | 9'5 x 7'9 | ||
| Main Level | 4pc Bathroom | x x x | ||
| Main Level | Bedroom | 8 ft ,7 in | 8 ft ,8 in | 8 ft ,7 in x 8 ft ,8 in |
