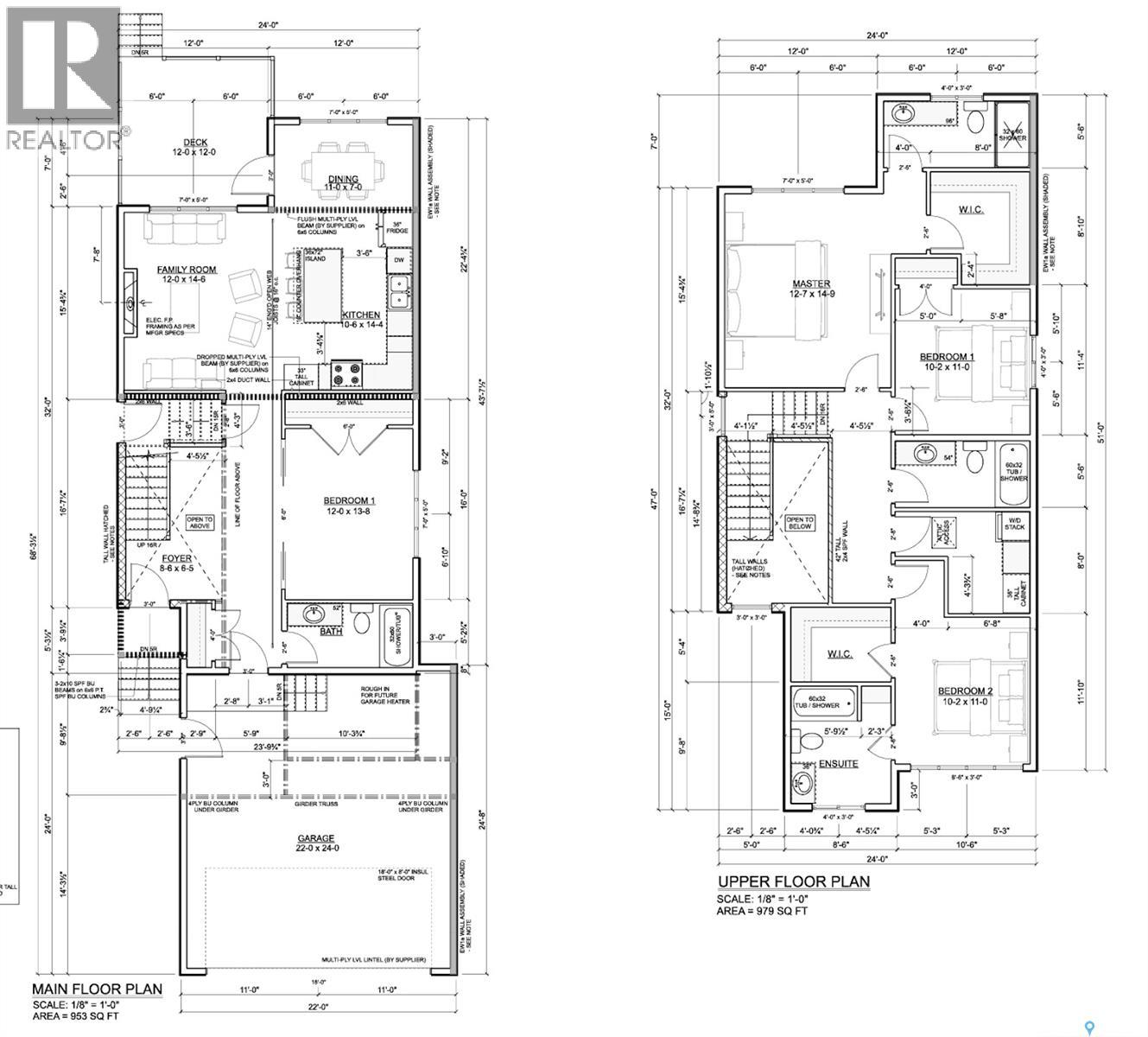638 Delainey Road Saskatoon, Saskatchewan S7V 1P8
4 Bedroom
4 Bathroom
1,932 ft2
2 Level
Forced Air
Lawn
$729,000
Welcome to 638 Delainey Rd in Brighton! This beautiful 1,932 sq ft two-storey home features 4 bedrooms and 4 bathrooms, with completion expected in mid-November. Enjoy modern finishes throughout, including durable vinyl plank flooring, 9' ceilings, quartz countertops, and extended upper kitchen cabinets. The insulated garage includes an oversized 18' door. Infrastructure is in place for a future legal suite, adding value and flexibility. A stylish, well-designed new build in one of Saskatoon's most desirable neighbourhoods! Note: Floor plan may not be exactly as shown. (id:62370)
Property Details
| MLS® Number | SK020534 |
| Property Type | Single Family |
| Neigbourhood | Brighton |
| Features | Irregular Lot Size, Sump Pump |
| Structure | Deck |
Building
| Bathroom Total | 4 |
| Bedrooms Total | 4 |
| Appliances | Washer, Refrigerator, Dishwasher, Dryer, Microwave, Oven - Built-in, Stove |
| Architectural Style | 2 Level |
| Basement Development | Unfinished |
| Basement Type | Full (unfinished) |
| Constructed Date | 2025 |
| Heating Fuel | Natural Gas |
| Heating Type | Forced Air |
| Stories Total | 2 |
| Size Interior | 1,932 Ft2 |
| Type | House |
Parking
| Attached Garage | |
| Covered | |
| Parking Space(s) | 5 |
Land
| Acreage | No |
| Landscape Features | Lawn |
| Size Frontage | 32 Ft |
| Size Irregular | 4258.00 |
| Size Total | 4258 Sqft |
| Size Total Text | 4258 Sqft |
Rooms
| Level | Type | Length | Width | Dimensions |
|---|---|---|---|---|
| Second Level | Bedroom | 14 ft ,9 in | 12 ft ,7 in | 14 ft ,9 in x 12 ft ,7 in |
| Second Level | 3pc Ensuite Bath | Measurements not available | ||
| Second Level | Bedroom | 11 ft | 10 ft ,2 in | 11 ft x 10 ft ,2 in |
| Second Level | 3pc Bathroom | Measurements not available | ||
| Second Level | Bedroom | 11 ft | 10 ft ,2 in | 11 ft x 10 ft ,2 in |
| Second Level | 3pc Ensuite Bath | Measurements not available | ||
| Main Level | Dining Room | 7 ft | 11 ft | 7 ft x 11 ft |
| Main Level | Kitchen | 14 ft ,4 in | 10 ft ,6 in | 14 ft ,4 in x 10 ft ,6 in |
| Main Level | Family Room | 14 ft ,6 in | 12 ft | 14 ft ,6 in x 12 ft |
| Main Level | Bedroom | 13 ft ,8 in | 12 ft | 13 ft ,8 in x 12 ft |
| Main Level | 3pc Bathroom | Measurements not available |




