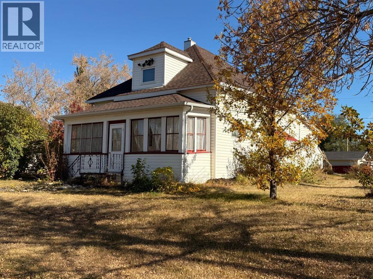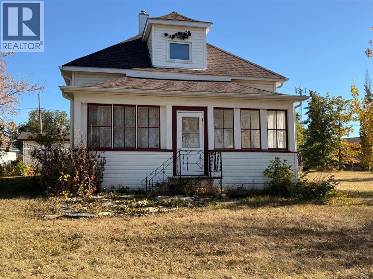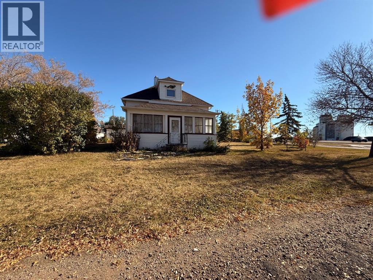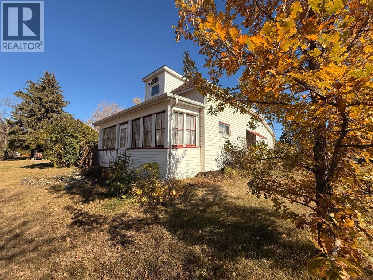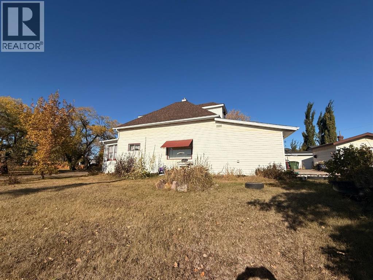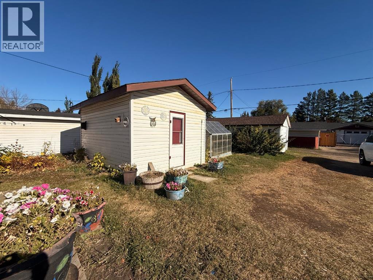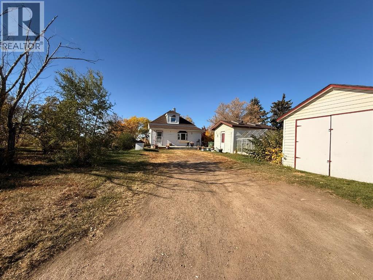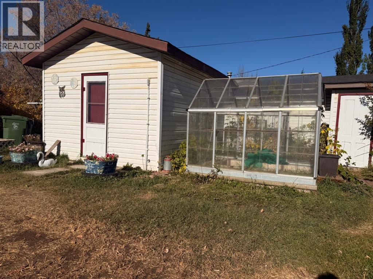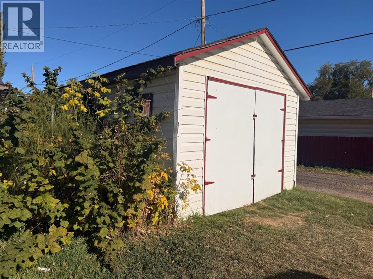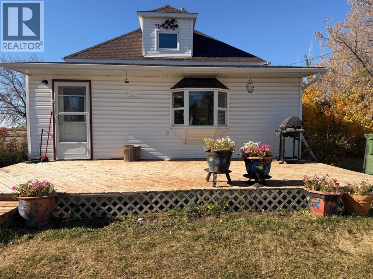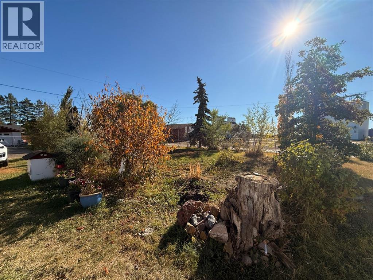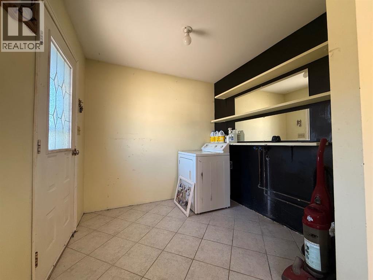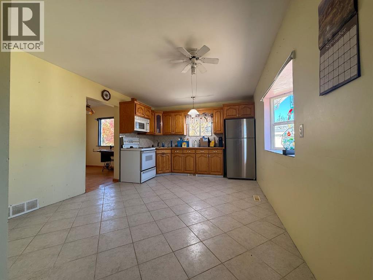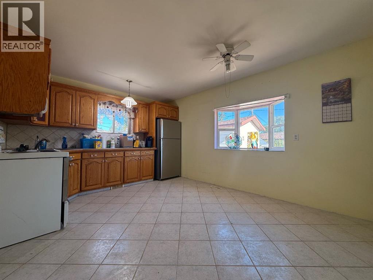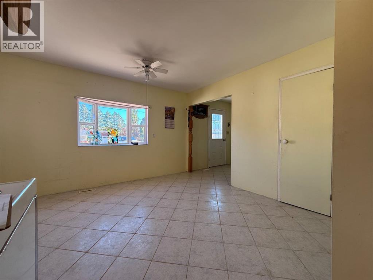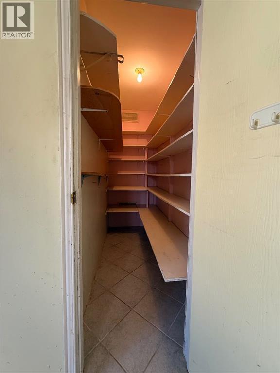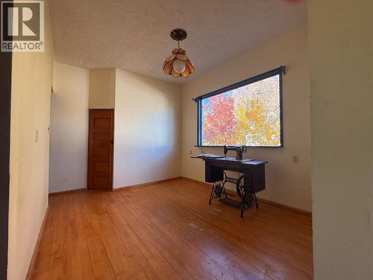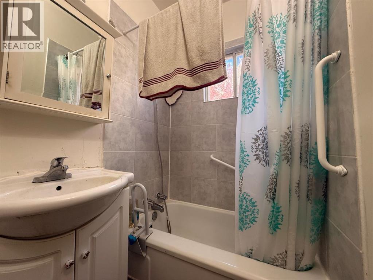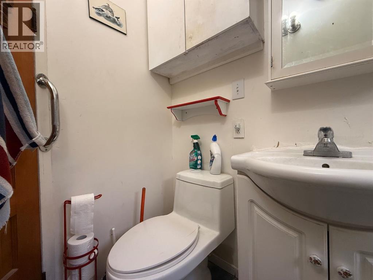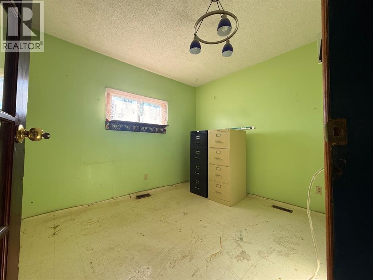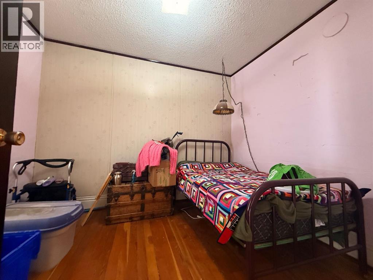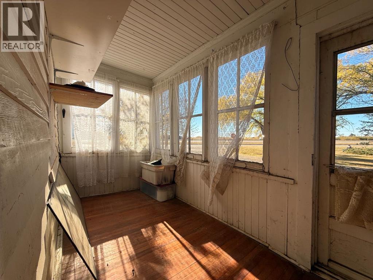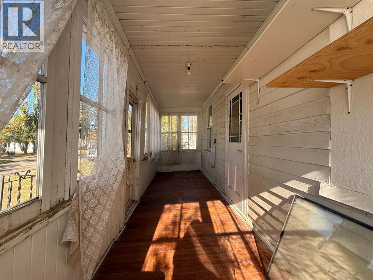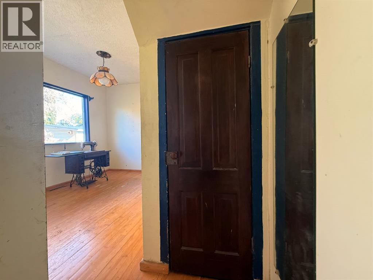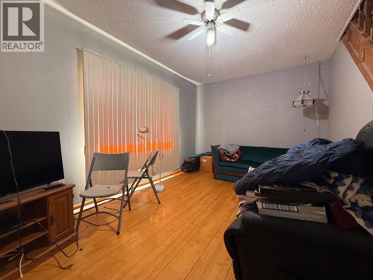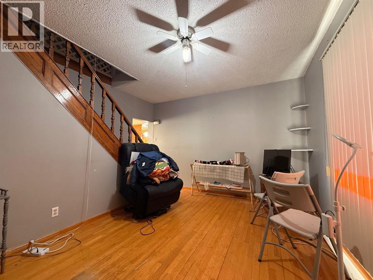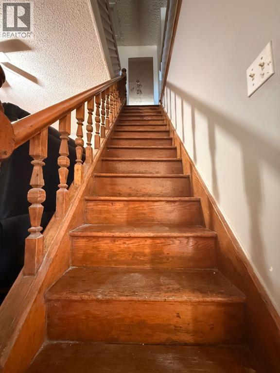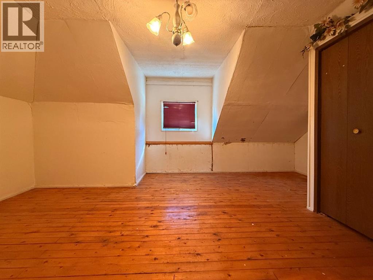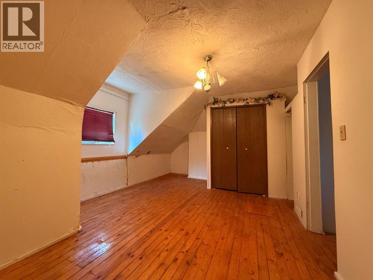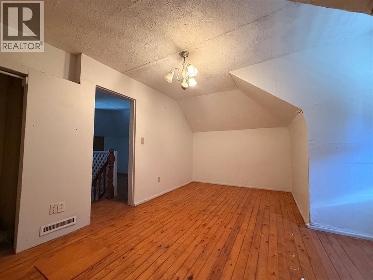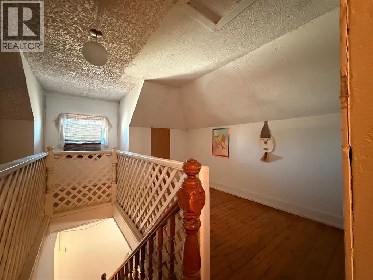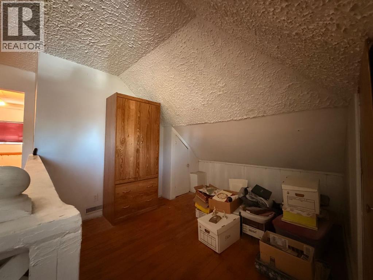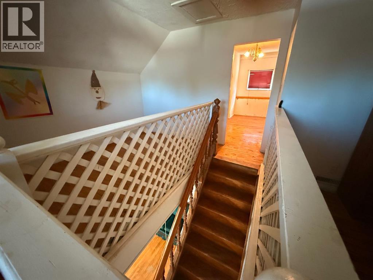3 Bedroom
1 Bathroom
1,375 ft2
None
Forced Air
$110,000
If you’ve been searching for a home with charm and potential, this character-filled property in Lashburn, SK is one you’ll want to see! Situated on two full lots, this home is a fantastic fixer-upper opportunity with plenty of space and personality.The yard is a gardener’s delight — beautifully treed with mature shrubs, raspberry bushes, asparagus plants, and ample room to expand your green thumb. You’ll also find a single-car garage, two storage sheds, a greenhouse, and a workshop perfect for the hobbyist or tinkerer.Inside, you’ll be greeted by vintage touches throughout, including hardwood and tile flooring and an abundance of natural light. The home features 2 nice-sized bedrooms on the main floor, a 4-piece bathroom, a spacious dining room, a large living room, and an open kitchen complete with a walk-in pantry. Laundry is conveniently located off the back entrance.A beautiful staircase leads to the upper level, where you’ll find another bedroom and a den — ideal as an office, craft room, or cozy reading nook. The front porch/sunroom spans the full width of the home, offering the perfect spot to relax and take in the quiet surroundings.With new shingles already installed, this home offers a solid foundation to bring your vision to life. Whether you’re looking to restore its vintage charm or update it to your own style, this is a property with endless potential! Age of home to be verified by purchaser (id:62370)
Property Details
|
MLS® Number
|
A2263319 |
|
Property Type
|
Single Family |
|
Features
|
Back Lane |
|
Parking Space Total
|
4 |
|
Plan
|
B3291 |
|
Structure
|
Greenhouse, Workshop, Shed |
Building
|
Bathroom Total
|
1 |
|
Bedrooms Above Ground
|
3 |
|
Bedrooms Total
|
3 |
|
Appliances
|
Refrigerator, Stove, Dryer, Window Coverings |
|
Basement Development
|
Unfinished |
|
Basement Type
|
See Remarks (unfinished) |
|
Constructed Date
|
1907 |
|
Construction Material
|
Wood Frame |
|
Construction Style Attachment
|
Detached |
|
Cooling Type
|
None |
|
Exterior Finish
|
Vinyl Siding |
|
Flooring Type
|
Hardwood, Linoleum, Tile |
|
Foundation Type
|
Block |
|
Heating Fuel
|
Natural Gas |
|
Heating Type
|
Forced Air |
|
Stories Total
|
2 |
|
Size Interior
|
1,375 Ft2 |
|
Total Finished Area
|
1375 Sqft |
|
Type
|
House |
Parking
|
Gravel
|
|
|
Other
|
|
|
Detached Garage
|
1 |
Land
|
Acreage
|
No |
|
Fence Type
|
Not Fenced |
|
Size Depth
|
36.57 M |
|
Size Frontage
|
30.48 M |
|
Size Irregular
|
12000.00 |
|
Size Total
|
12000 Sqft|10,890 - 21,799 Sqft (1/4 - 1/2 Ac) |
|
Size Total Text
|
12000 Sqft|10,890 - 21,799 Sqft (1/4 - 1/2 Ac) |
|
Zoning Description
|
R1 |
Rooms
| Level |
Type |
Length |
Width |
Dimensions |
|
Second Level |
Bedroom |
|
|
11.00 Ft x 17.00 Ft |
|
Second Level |
Den |
|
|
12.00 Ft x 19.00 Ft |
|
Main Level |
Laundry Room |
|
|
8.00 Ft x 7.00 Ft |
|
Main Level |
Other |
|
|
15.00 Ft x 11.00 Ft |
|
Main Level |
Dining Room |
|
|
9.00 Ft x 10.00 Ft |
|
Main Level |
Living Room |
|
|
15.00 Ft x 13.00 Ft |
|
Main Level |
4pc Bathroom |
|
|
.00 Ft x .00 Ft |
|
Main Level |
Bedroom |
|
|
11.00 Ft x 9.00 Ft |
|
Main Level |
Primary Bedroom |
|
|
11.00 Ft x 9.00 Ft |
|
Main Level |
Other |
|
|
5.00 Ft x 21.00 Ft |
|
Main Level |
Pantry |
|
|
7.00 Ft x 3.00 Ft |
