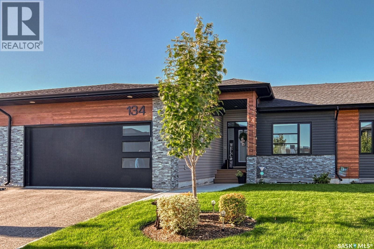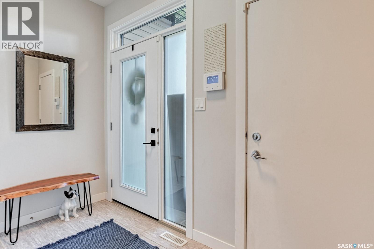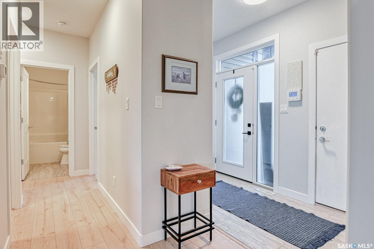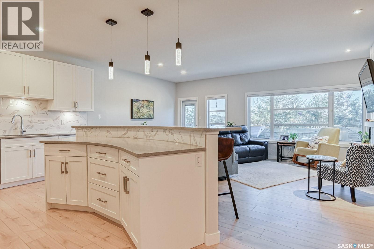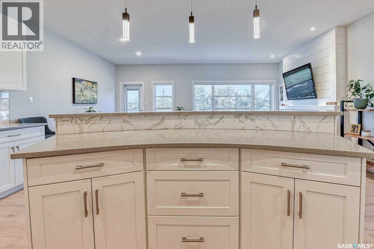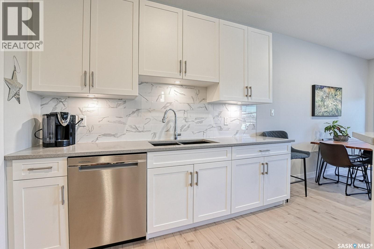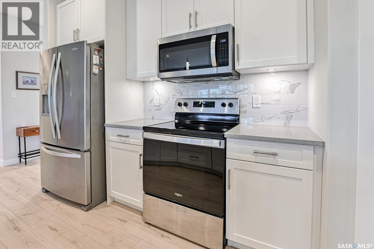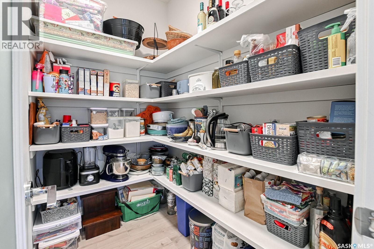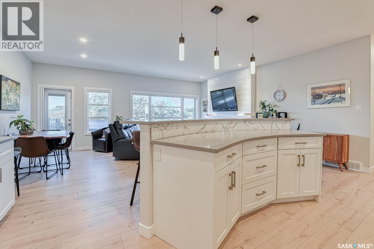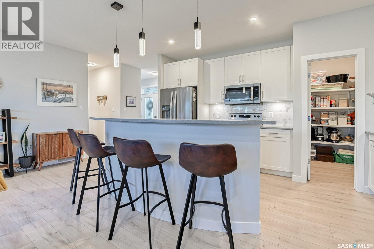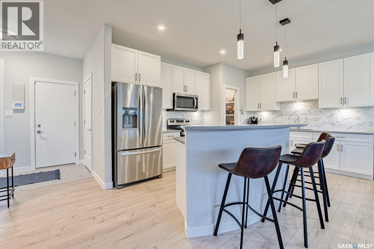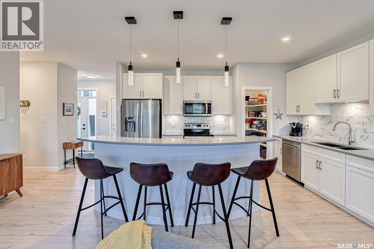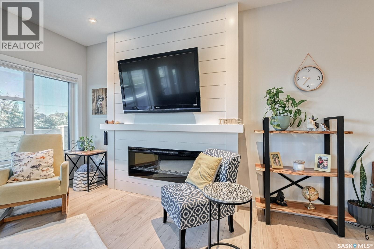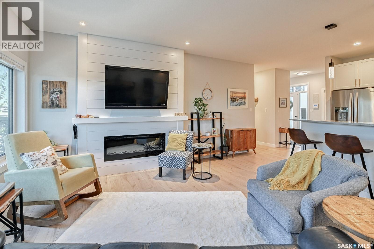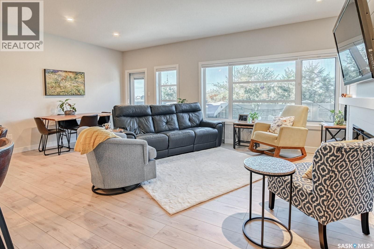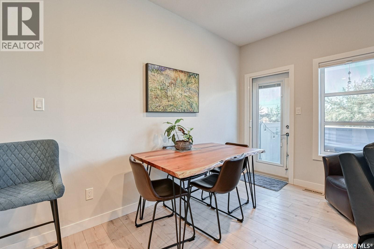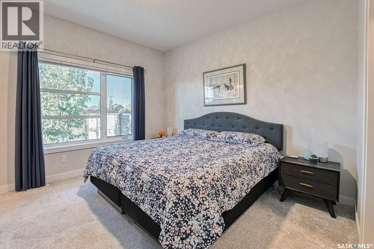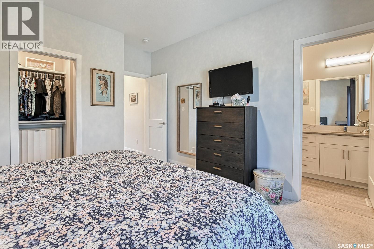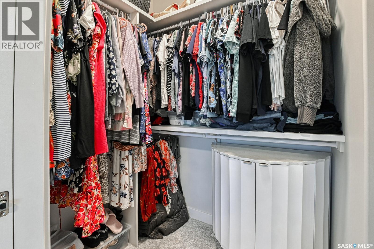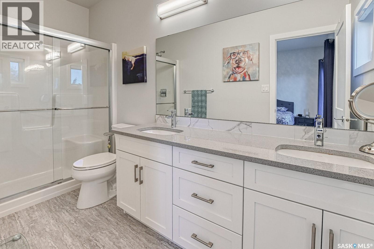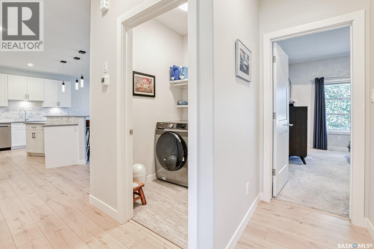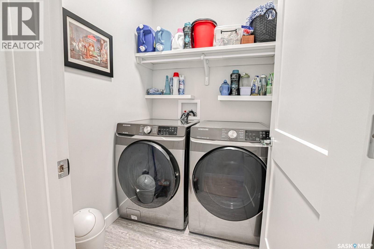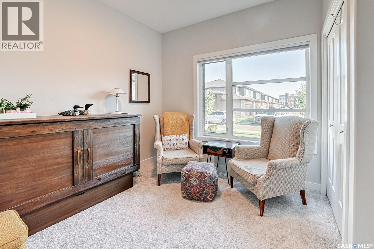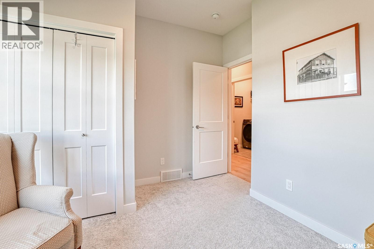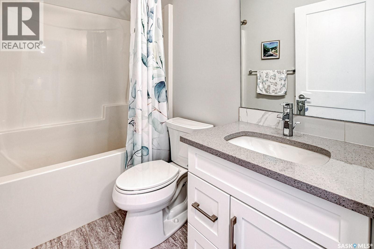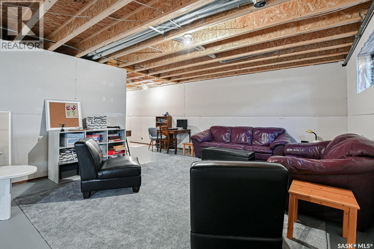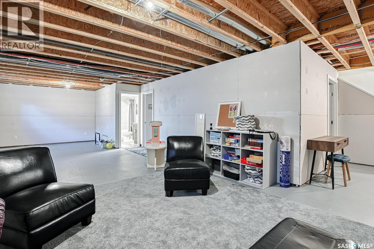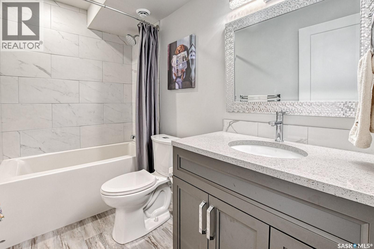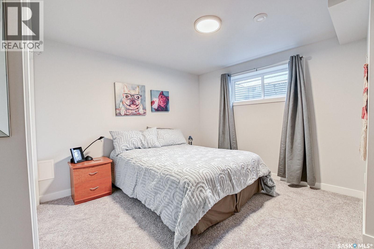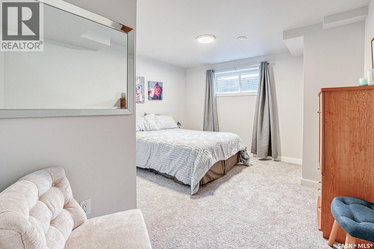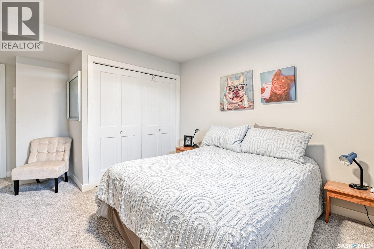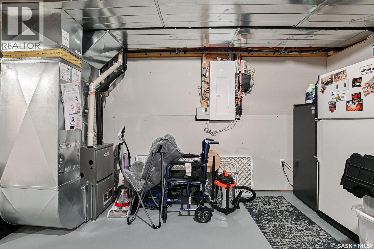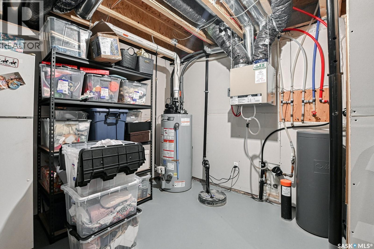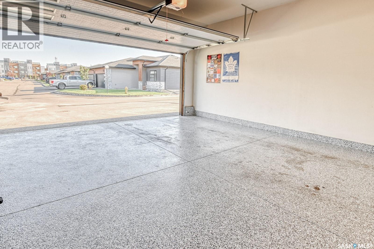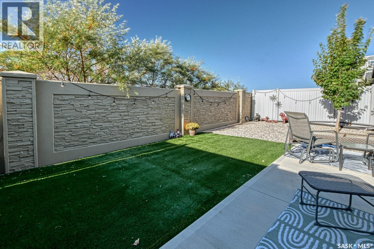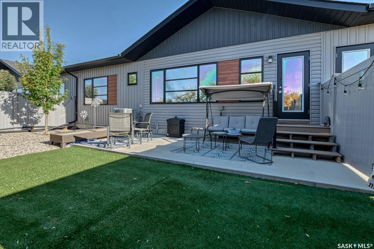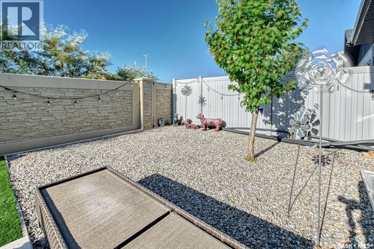134 3960 Green Falls Drive Regina, Saskatchewan S4V 3T5
$594,900Maintenance,
$265 Monthly
Maintenance,
$265 MonthlyWelcome to 134-3960 Green Falls Drive, a stunning 3-bedroom, 3-bath condo in the Silver Oaks complex in Greens on Gardiner. This exquisite North Ridge built condo will impress you from the moment you step inside. Every detail has been meticulously crafted for comfort and style. The epitome of contemporary design, featuring an open-concept layout that seamlessly integrates living, dining, and kitchen areas. The gourmet kitchen is tailored with quartz countertops, stainless steel appliances, tiled backsplash and a convenient breakfast bar. In the living room, enjoy the comfort of a warm fireplace to enjoy your morning coffee or evening night cap. A garden door, with a phantom screen, off of the living room leads to a fully landscaped private backyard. The spacious primary suite has a walk-in closet and a three-piece ensuite with double sinks, spacious vanity with quartz countertop and plenty of storage. Additionally, the second bedroom has ample closet space, and a nearby 4-piece bath. A laundry room completes the main floor. With the partially developed basement, your living space increases with a spacious recreation room, a bedroom and a four piece bath. The double attached garage is fully insulated and has epoxied floors. Don’t miss the opportunity to make this exquisite property your new home. Call today to book your viewing! (id:62370)
Property Details
| MLS® Number | SK020421 |
| Property Type | Single Family |
| Neigbourhood | Greens on Gardiner |
| Community Features | Pets Allowed With Restrictions |
| Features | Sump Pump |
| Structure | Patio(s) |
Building
| Bathroom Total | 3 |
| Bedrooms Total | 3 |
| Appliances | Washer, Refrigerator, Dishwasher, Dryer, Microwave, Window Coverings, Garage Door Opener Remote(s), Stove |
| Architectural Style | Bungalow |
| Basement Development | Partially Finished |
| Basement Type | Full (partially Finished) |
| Constructed Date | 2020 |
| Cooling Type | Central Air Conditioning |
| Fireplace Fuel | Electric |
| Fireplace Present | Yes |
| Fireplace Type | Conventional |
| Heating Fuel | Natural Gas |
| Heating Type | Forced Air |
| Stories Total | 1 |
| Size Interior | 1,190 Ft2 |
| Type | Row / Townhouse |
Parking
| Attached Garage | |
| Other | |
| Parking Space(s) | 4 |
Land
| Acreage | No |
Rooms
| Level | Type | Length | Width | Dimensions |
|---|---|---|---|---|
| Basement | Other | 27' x 14'6 | ||
| Basement | Bedroom | 12'8 x 14'5 | ||
| Basement | 4pc Bathroom | x x x | ||
| Basement | Other | 12'8 x 15'1 | ||
| Main Level | Foyer | 6' x 4' | ||
| Main Level | Kitchen | 11'6 x 10' | ||
| Main Level | Dining Room | 12'4 x 10'10 | ||
| Main Level | Living Room | 12'8 x 12' | ||
| Main Level | 4pc Bathroom | x x x | ||
| Main Level | Laundry Room | x x x | ||
| Main Level | Bedroom | 11'6 x 9'6 | ||
| Main Level | Bedroom | 11'8 x 12' | ||
| Main Level | 4pc Bathroom | x x x |
