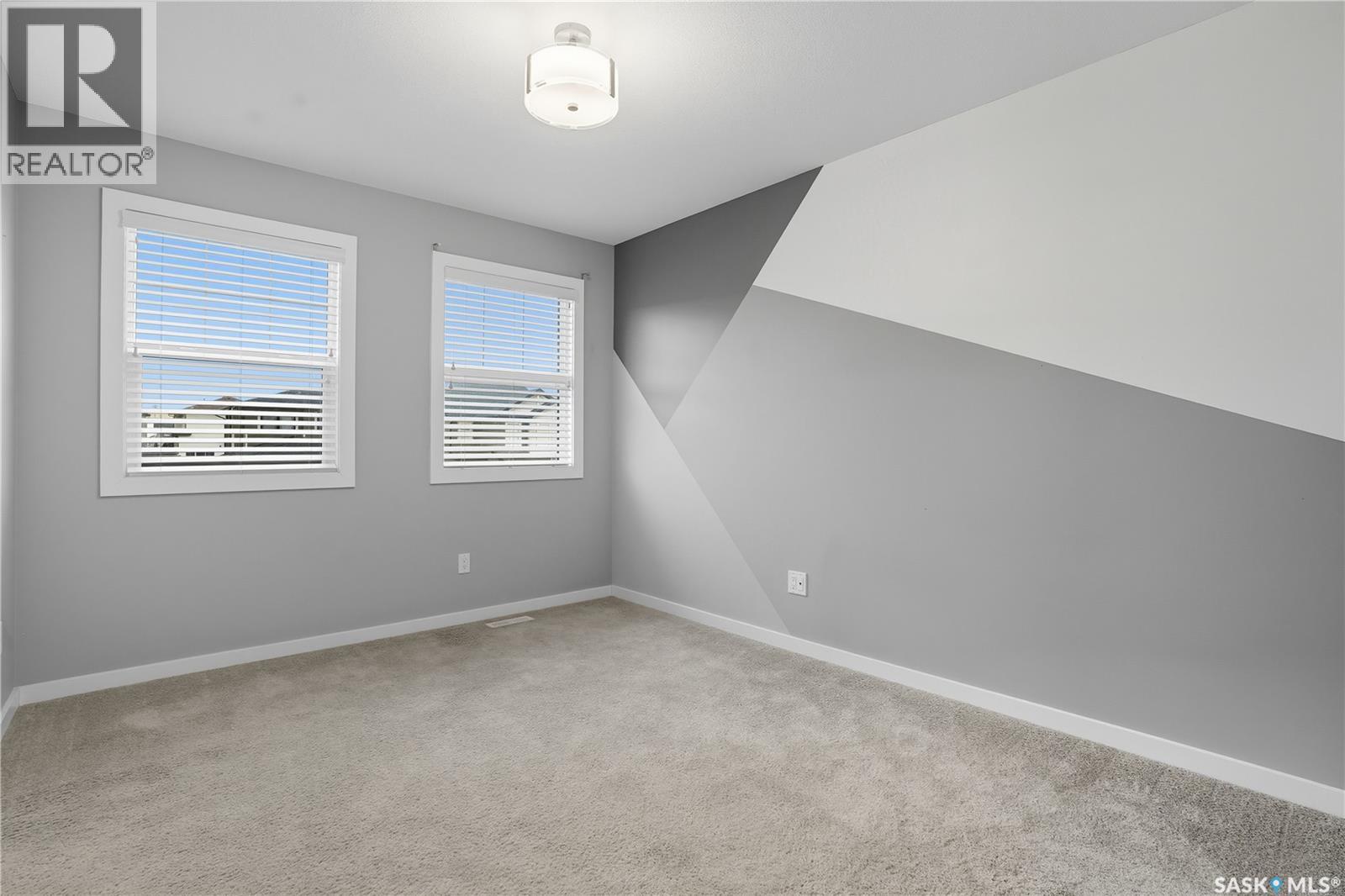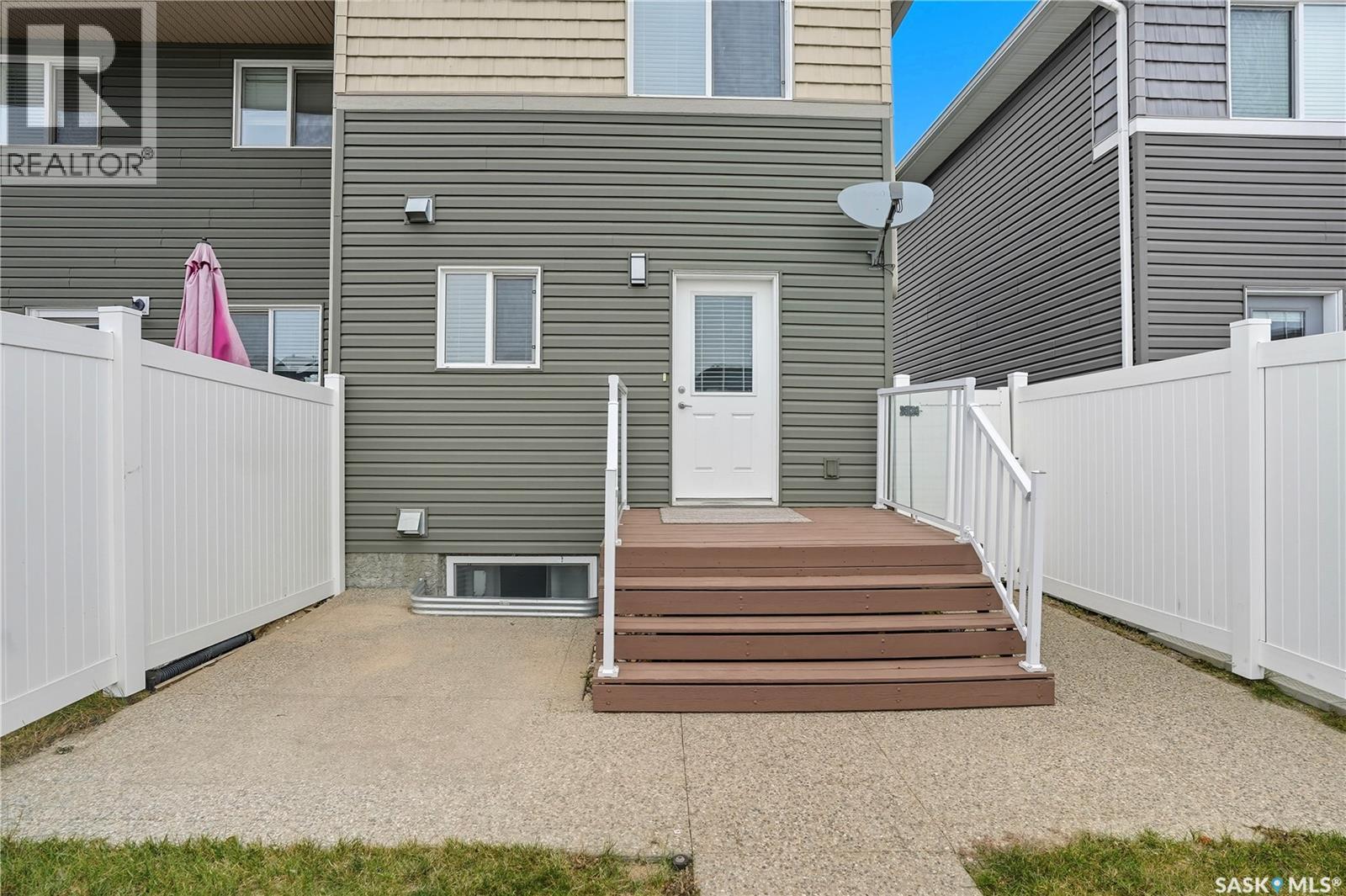4809 Primrose Green Drive E Regina, Saskatchewan S4V 3L1
$399,900
Hey there, house hunters! Get ready to do a happy dance because this 2-story townhouse in Regina’s Greens on Gardiner neighborhood is calling your name! Located at 4808 Primrose Green Drive, a 3-bed, 3-bath pad is all about fun vibes and cozy times. The main floor is an open concept, with lots of counter space in the kitchen and a cozy space for entertaining. Upstairs, you’ll find two bedrooms with ensuite bathrooms, because who doesn’t love having their own bathroom? With three bedrooms total, there’s room for everyone to spread out. Head downstairs to the finished basement, with a wet bar—perfect for game nights, movie marathons, or mixing up your favorite cocktails. Plus a rough-in for an additional bathroom for future customization Outside, the detached 1-car garage keeps your ride safe and sound. Located in the family-friendly Greens on Gardiner, you’re just steps from parks, schools, and all the amenities Regina has to offer. This townhouse isn’t just a home—it’s a lifestyle! Don’t wait to make it yours; schedule a tour today and get ready to live your best life at 4808 Primrose Green Drive! (id:62370)
Property Details
| MLS® Number | SK020283 |
| Property Type | Single Family |
| Neigbourhood | Greens on Gardiner |
| Features | Treed, Lane |
| Structure | Patio(s) |
Building
| Bathroom Total | 3 |
| Bedrooms Total | 3 |
| Appliances | Washer, Refrigerator, Satellite Dish, Dishwasher, Dryer, Microwave, Window Coverings, Garage Door Opener Remote(s), Stove |
| Architectural Style | 2 Level |
| Basement Development | Finished |
| Basement Type | Full (finished) |
| Constructed Date | 2015 |
| Cooling Type | Central Air Conditioning |
| Fireplace Fuel | Electric |
| Fireplace Present | Yes |
| Fireplace Type | Conventional |
| Heating Fuel | Natural Gas |
| Heating Type | Forced Air |
| Stories Total | 2 |
| Size Interior | 1,056 Ft2 |
| Type | Row / Townhouse |
Parking
| Detached Garage | |
| Parking Space(s) | 1 |
Land
| Acreage | No |
| Fence Type | Fence |
| Landscape Features | Lawn, Underground Sprinkler |
| Size Irregular | 2296.00 |
| Size Total | 2296 Sqft |
| Size Total Text | 2296 Sqft |
Rooms
| Level | Type | Length | Width | Dimensions |
|---|---|---|---|---|
| Second Level | Bedroom | 11 ft ,9 in | 9 ft ,8 in | 11 ft ,9 in x 9 ft ,8 in |
| Second Level | 4pc Ensuite Bath | Measurements not available | ||
| Second Level | Bedroom | 11 ft ,9 in | 9 ft ,8 in | 11 ft ,9 in x 9 ft ,8 in |
| Second Level | 4pc Ensuite Bath | Measurements not available | ||
| Basement | Family Room | 11 ft ,5 in | 10 ft ,10 in | 11 ft ,5 in x 10 ft ,10 in |
| Basement | Bedroom | 9 ft ,7 in | 7 ft ,9 in | 9 ft ,7 in x 7 ft ,9 in |
| Basement | Other | 5 ft ,7 in | 5 ft ,5 in | 5 ft ,7 in x 5 ft ,5 in |
| Basement | Laundry Room | Measurements not available | ||
| Main Level | Kitchen | 12 ft ,7 in | 11 ft ,1 in | 12 ft ,7 in x 11 ft ,1 in |
| Main Level | Living Room | 19 ft ,7 in | 10 ft ,7 in | 19 ft ,7 in x 10 ft ,7 in |
| Main Level | 2pc Bathroom | Measurements not available |







































