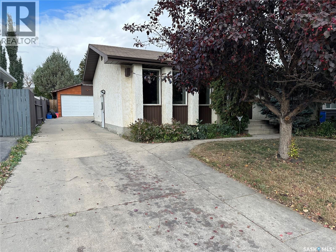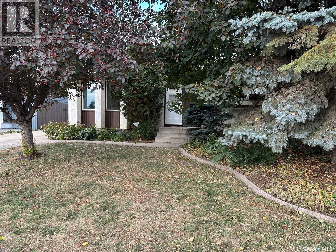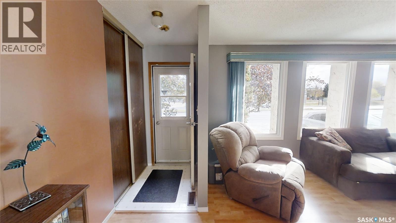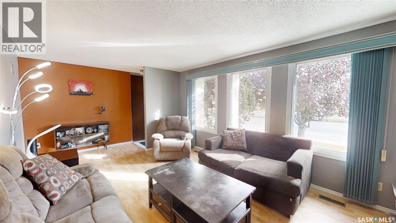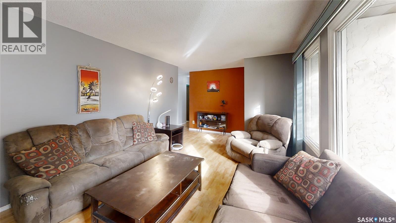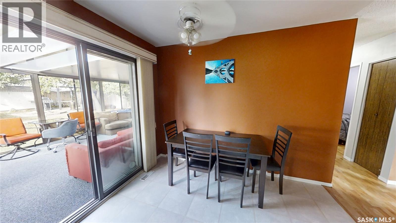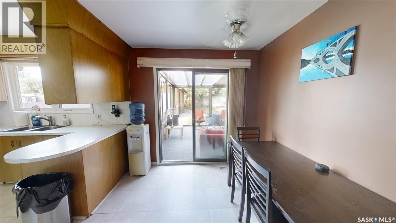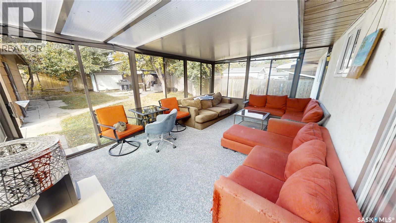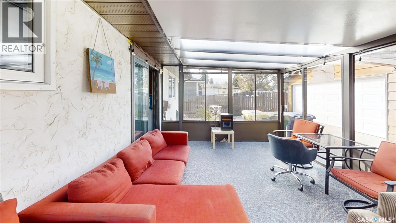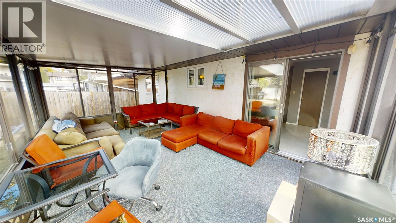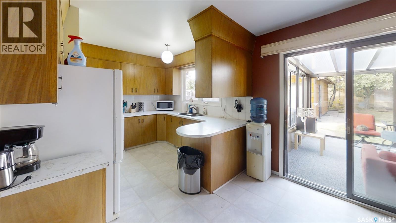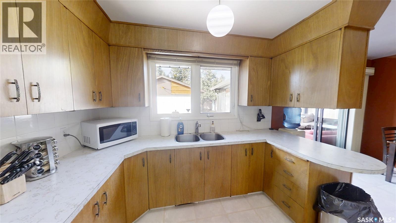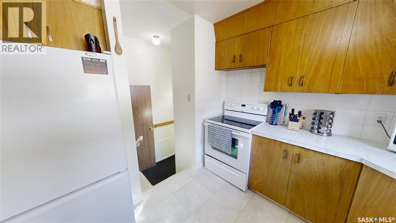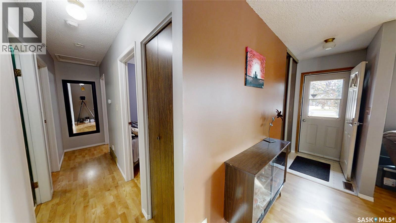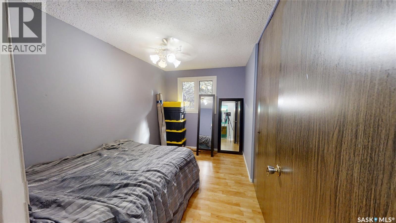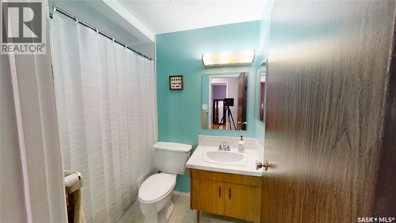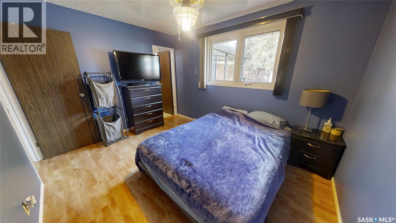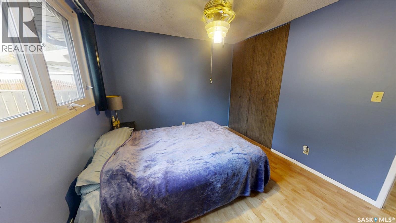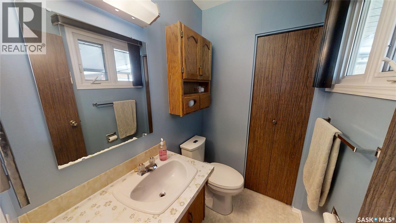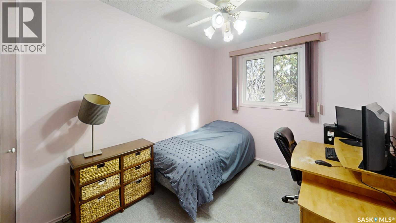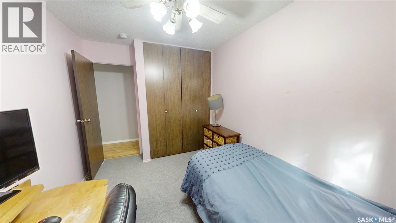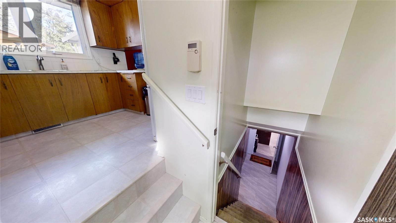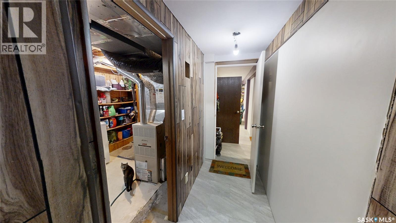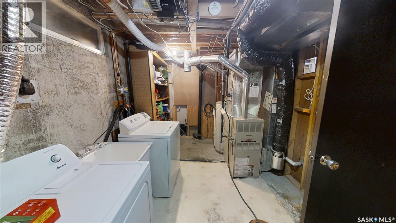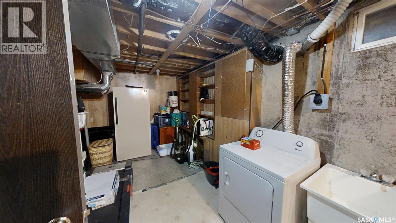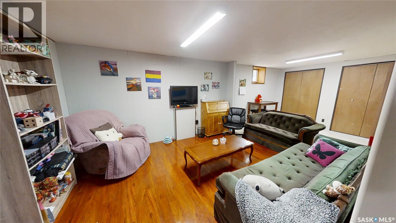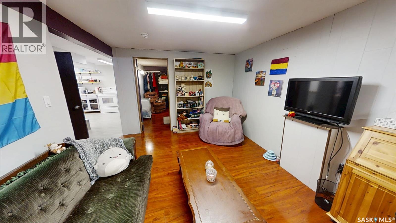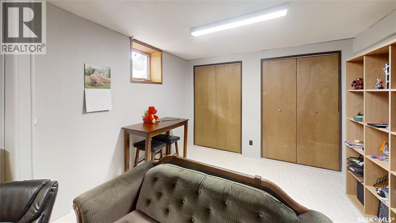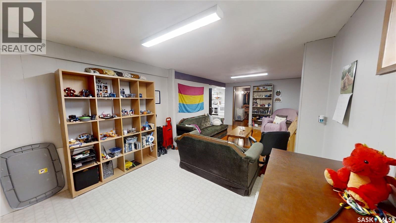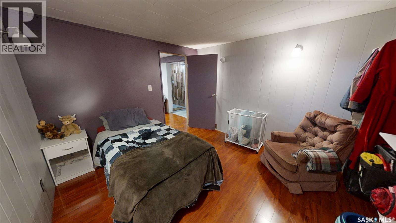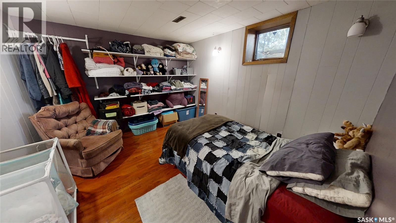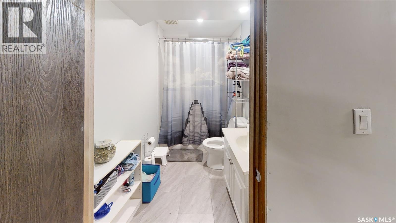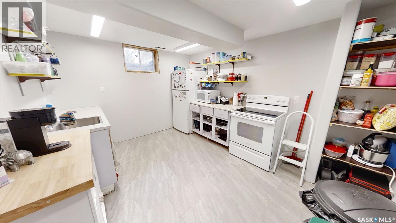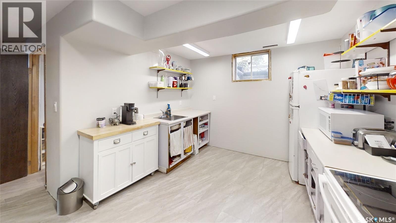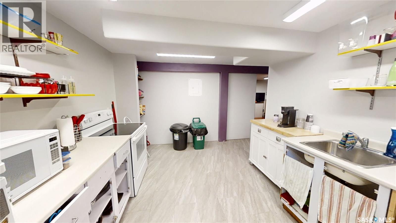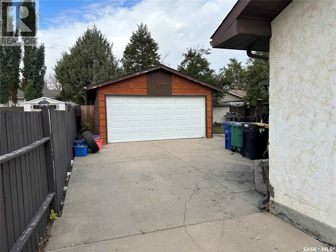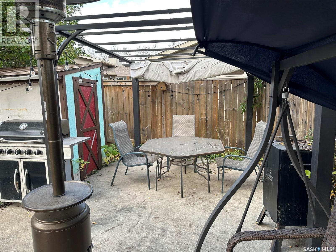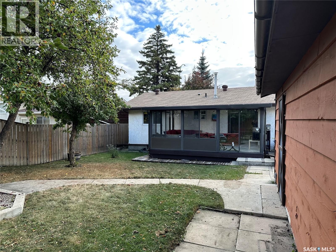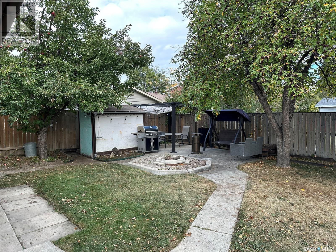1214 Mckercher Drive Saskatoon, Saskatchewan S7H 4Y7
4 Bedroom
2 Bathroom
1,040 ft2
Bungalow
Central Air Conditioning
Forced Air
Lawn, Garden Area
$394,900
Hidden gem on McKercher Drive. Three plus one bedroom with 2 4pc baths and Primary Bedroom with 2pc. Large three season sun room. Mother in law suite added 5 years ago.Private west facing yard. Outdoor patio area. Lots of mature trees and shrubs. 6 car parking area including garage. (id:62370)
Property Details
| MLS® Number | SK020142 |
| Property Type | Single Family |
| Neigbourhood | Wildwood |
| Features | Treed, Rectangular |
Building
| Bathroom Total | 2 |
| Bedrooms Total | 4 |
| Appliances | Washer, Refrigerator, Dryer, Alarm System, Window Coverings, Garage Door Opener Remote(s), Storage Shed, Stove |
| Architectural Style | Bungalow |
| Basement Development | Finished |
| Basement Type | Full, Remodeled Basement (finished) |
| Constructed Date | 1977 |
| Cooling Type | Central Air Conditioning |
| Fire Protection | Alarm System |
| Heating Fuel | Natural Gas |
| Heating Type | Forced Air |
| Stories Total | 1 |
| Size Interior | 1,040 Ft2 |
| Type | House |
Parking
| Detached Garage | |
| Parking Space(s) | 6 |
Land
| Acreage | No |
| Fence Type | Fence |
| Landscape Features | Lawn, Garden Area |
| Size Frontage | 55 Ft |
| Size Irregular | 6048.00 |
| Size Total | 6048 Sqft |
| Size Total Text | 6048 Sqft |
Rooms
| Level | Type | Length | Width | Dimensions |
|---|---|---|---|---|
| Basement | Family Room | 22 ft | 11 ft | 22 ft x 11 ft |
| Basement | 4pc Bathroom | Measurements not available | ||
| Basement | Bedroom | 12 ft | 10 ft | 12 ft x 10 ft |
| Basement | Laundry Room | Measurements not available | ||
| Basement | Kitchen | 13 ft | 10 ft | 13 ft x 10 ft |
| Main Level | Living Room | 16 ft | 11 ft ,5 in | 16 ft x 11 ft ,5 in |
| Main Level | Kitchen/dining Room | 20 ft | 8 ft ,8 in | 20 ft x 8 ft ,8 in |
| Main Level | Primary Bedroom | 12 ft | 9 ft ,10 in | 12 ft x 9 ft ,10 in |
| Main Level | Bedroom | 11 ft ,7 in | 7 ft ,10 in | 11 ft ,7 in x 7 ft ,10 in |
| Main Level | Bedroom | 10 ft ,3 in | 8 ft ,5 in | 10 ft ,3 in x 8 ft ,5 in |
| Main Level | 4pc Bathroom | Measurements not available | ||
| Main Level | Sunroom | 17 ft | 12 ft | 17 ft x 12 ft |
