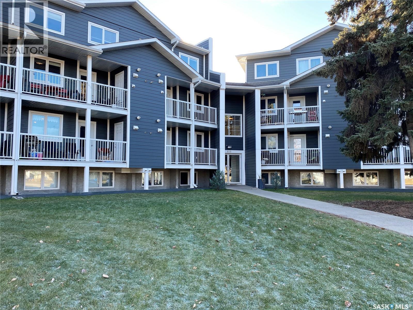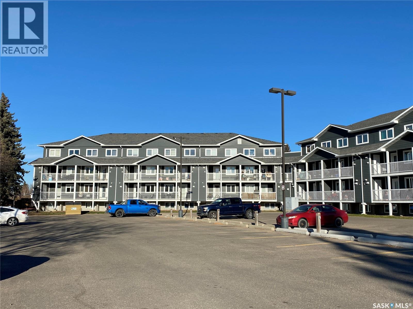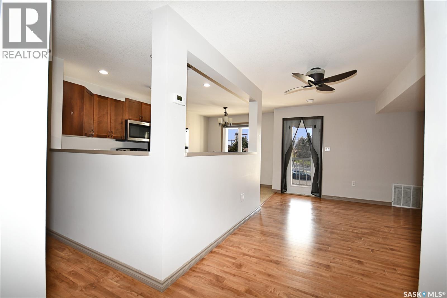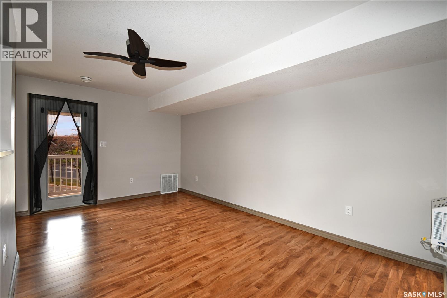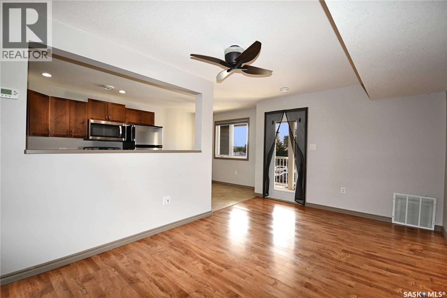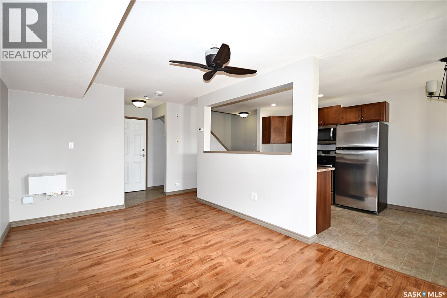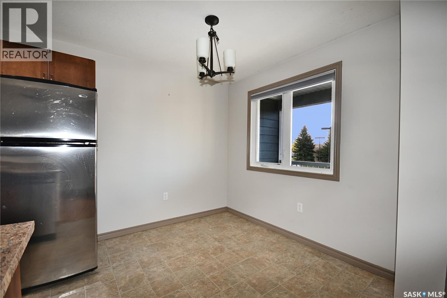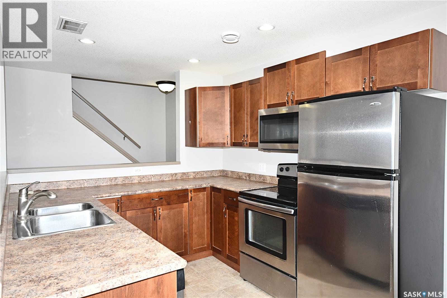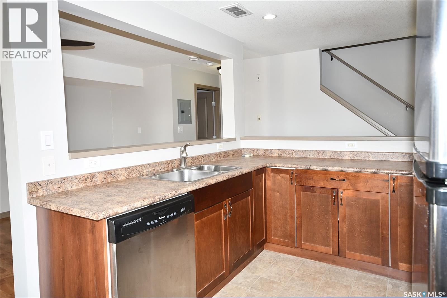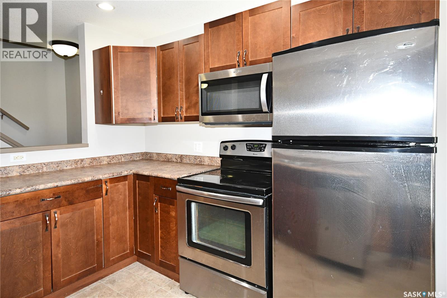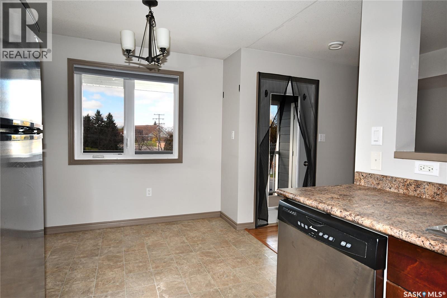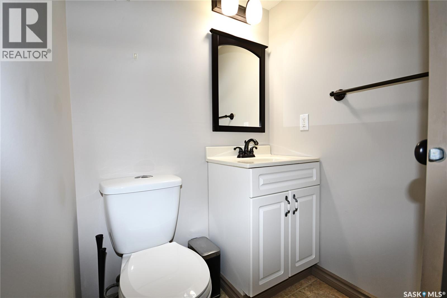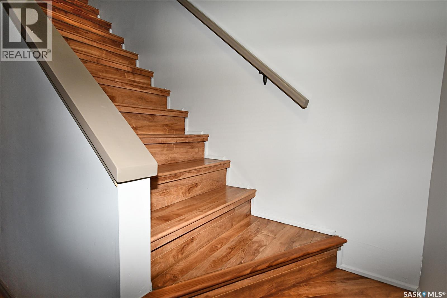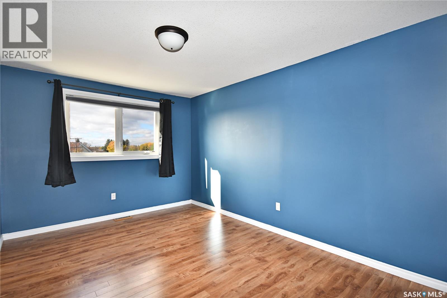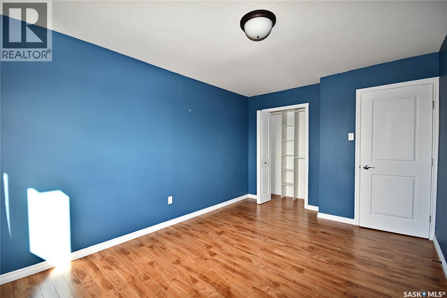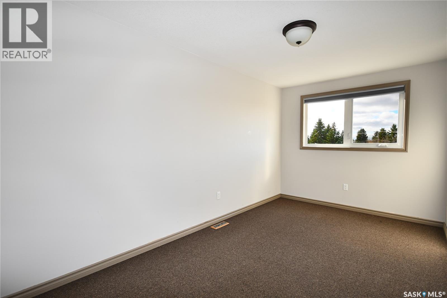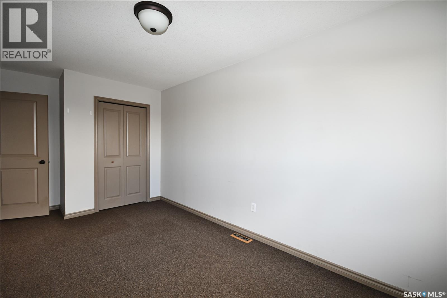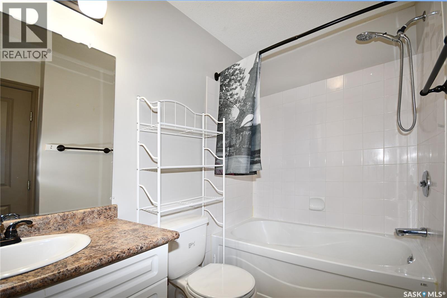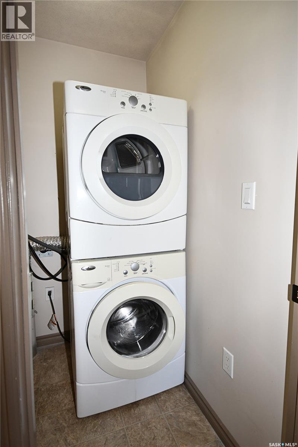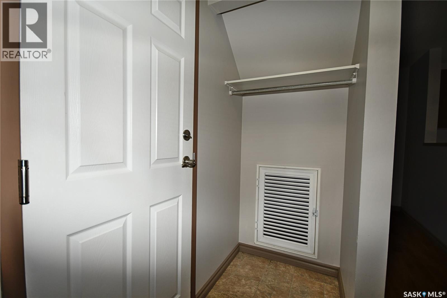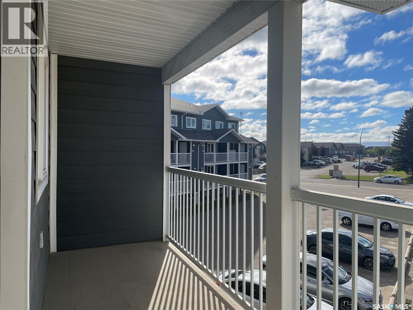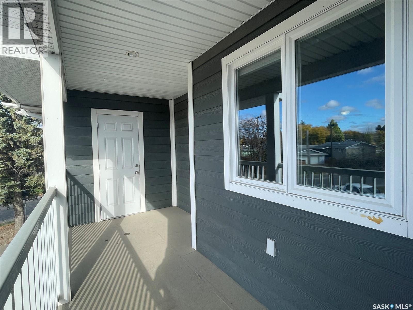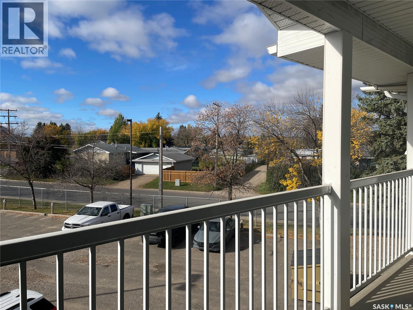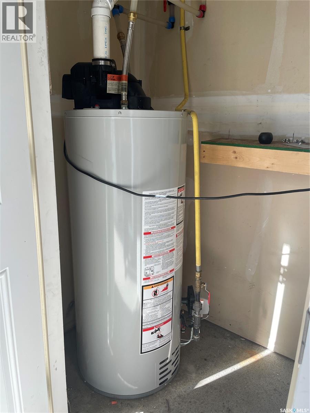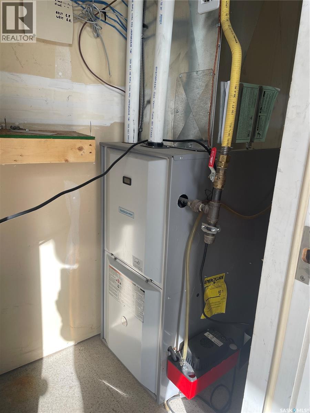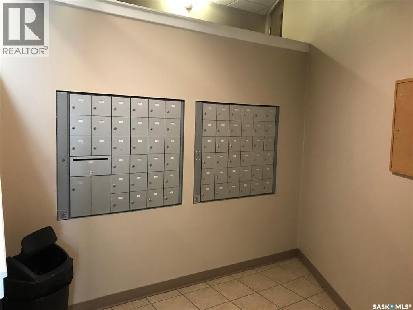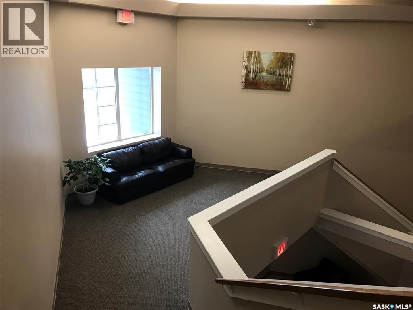205 515 28th Street E Prince Albert, Saskatchewan S6X 1X8
$149,900Maintenance,
$240 Monthly
Maintenance,
$240 MonthlyWelcome to easy living at Carlton Terrace! This bright and cheerful 2-storey condo offers 891 sq ft of comfortable space with a practical layout that makes the most of every room. The main floor features a cozy living area with durable laminate flooring and access to a covered balcony, plus a well-laid-out kitchen with stainless steel appliances and a nice amount of counter space for cooking and casual meals. Upstairs, you’ll find two good-sized bedrooms, a full bathroom, and convenient in-suite laundry. South-facing windows keep the home filled with natural light year-round. With one electrified parking stall and low-maintenance living, this affordable condo is a great fit for first-time buyers or anyone looking for an easy-to-manage home. (id:62370)
Property Details
| MLS® Number | SK020124 |
| Property Type | Single Family |
| Neigbourhood | East Hill |
| Community Features | Pets Allowed With Restrictions |
| Features | Treed, Balcony |
Building
| Bathroom Total | 2 |
| Bedrooms Total | 2 |
| Appliances | Washer, Refrigerator, Intercom, Dishwasher, Dryer, Microwave, Window Coverings, Stove |
| Architectural Style | Low Rise |
| Constructed Date | 1972 |
| Cooling Type | Window Air Conditioner |
| Heating Fuel | Natural Gas |
| Heating Type | Forced Air |
| Size Interior | 891 Ft2 |
| Type | Apartment |
Parking
| Surfaced | 1 |
| Parking Space(s) | 1 |
Land
| Acreage | Yes |
| Landscape Features | Lawn |
| Size Frontage | 315 Ft |
| Size Irregular | 1.85 |
| Size Total | 1.85 Ac |
| Size Total Text | 1.85 Ac |
Rooms
| Level | Type | Length | Width | Dimensions |
|---|---|---|---|---|
| Second Level | Bedroom | 10'0 x 15'0 | ||
| Second Level | Bedroom | 8'5 x 15'0 | ||
| Second Level | 4pc Bathroom | 4'9 x 8'3 | ||
| Second Level | Laundry Room | 3'9 x 5'0 | ||
| Main Level | Kitchen | 8'6 x 9'1 | ||
| Main Level | Dining Room | 6'10 x 8'8 | ||
| Main Level | Living Room | 9'10 x 14'5 | ||
| Main Level | 2pc Bathroom | 4'6 x 4'10 |
