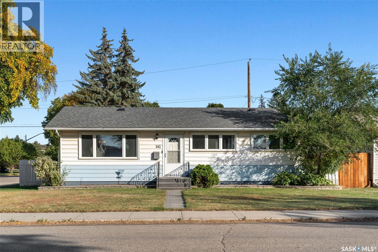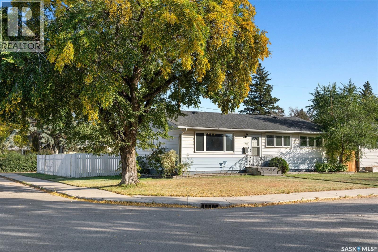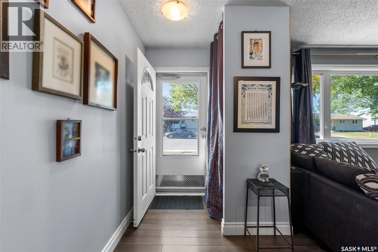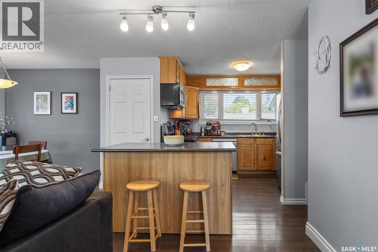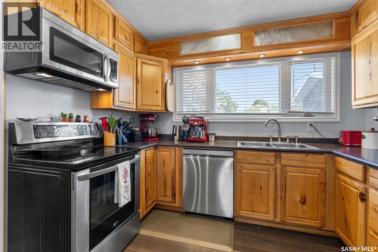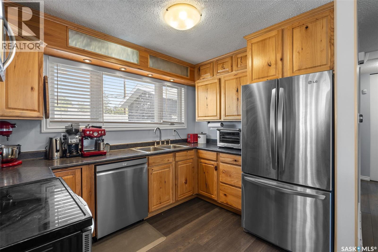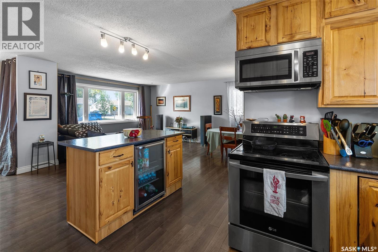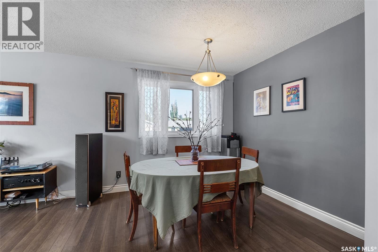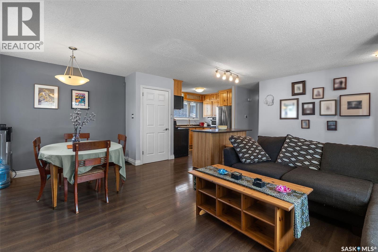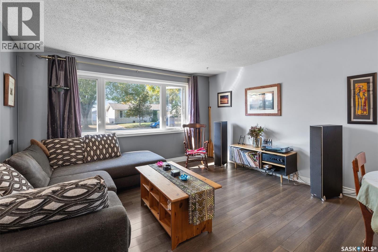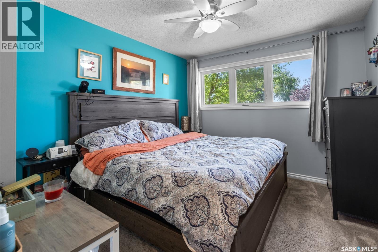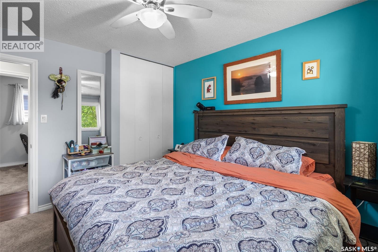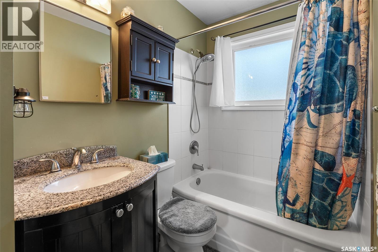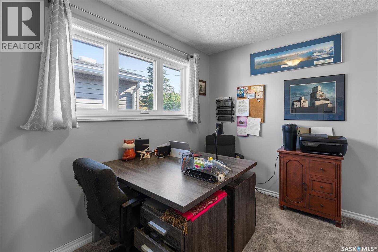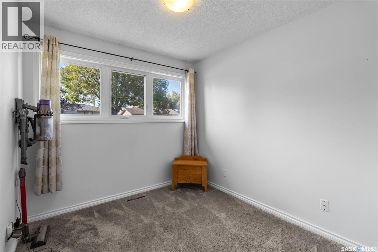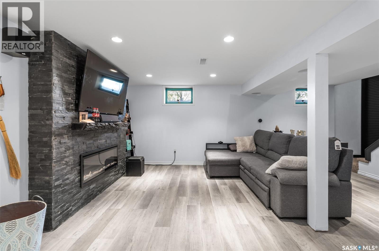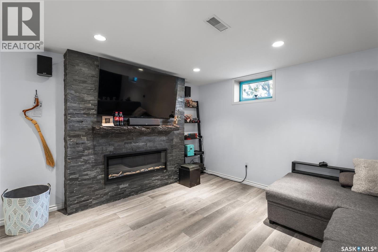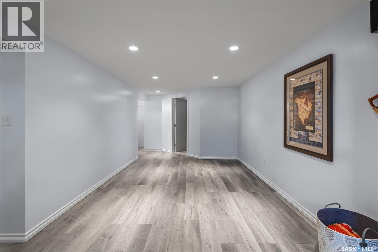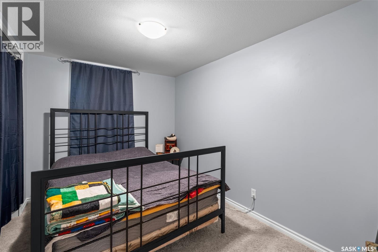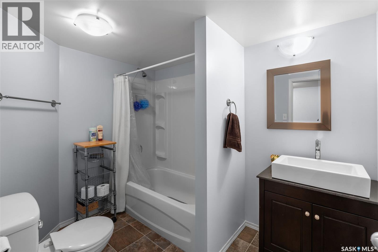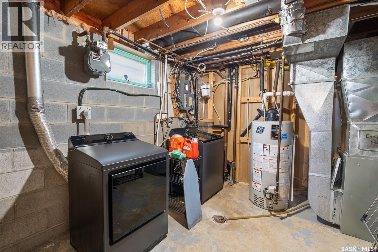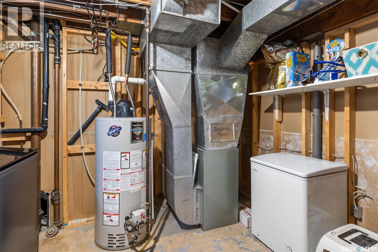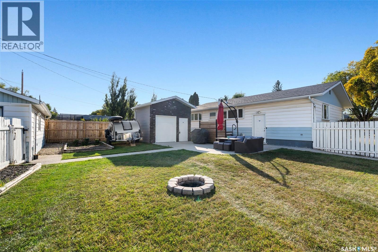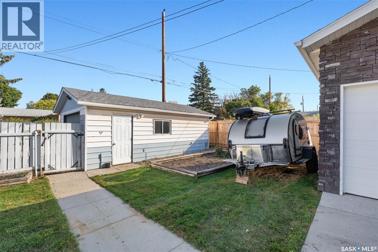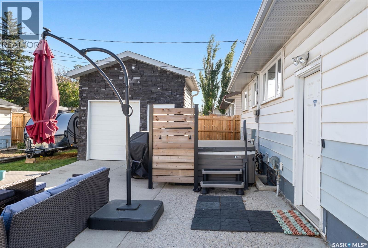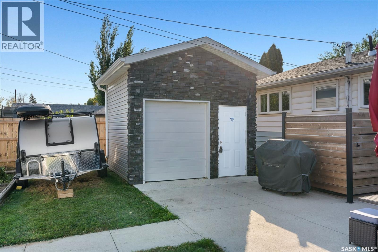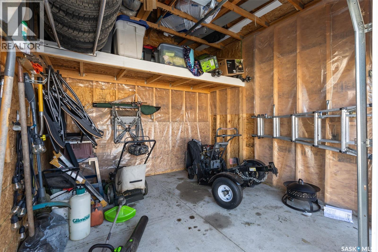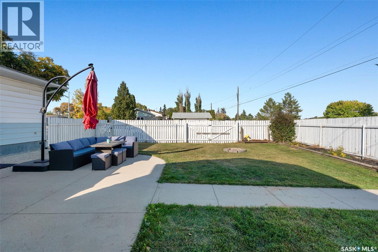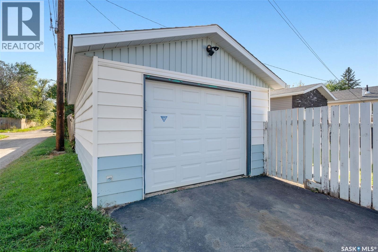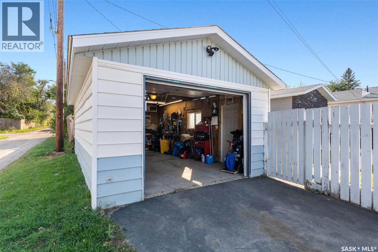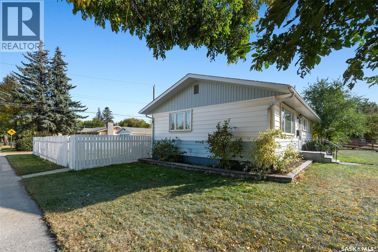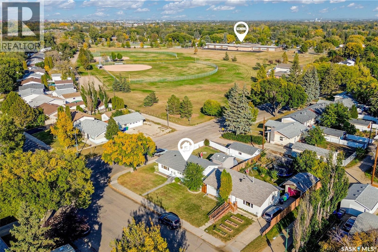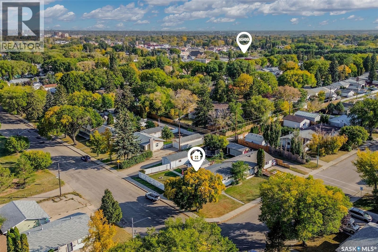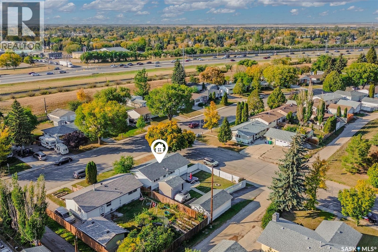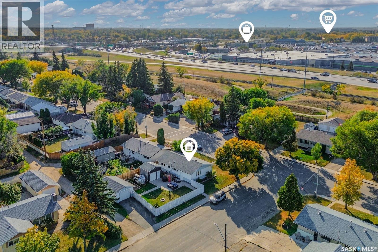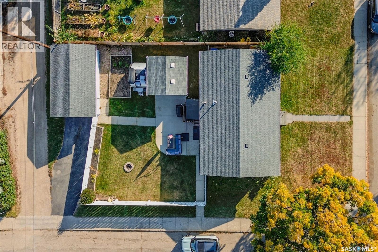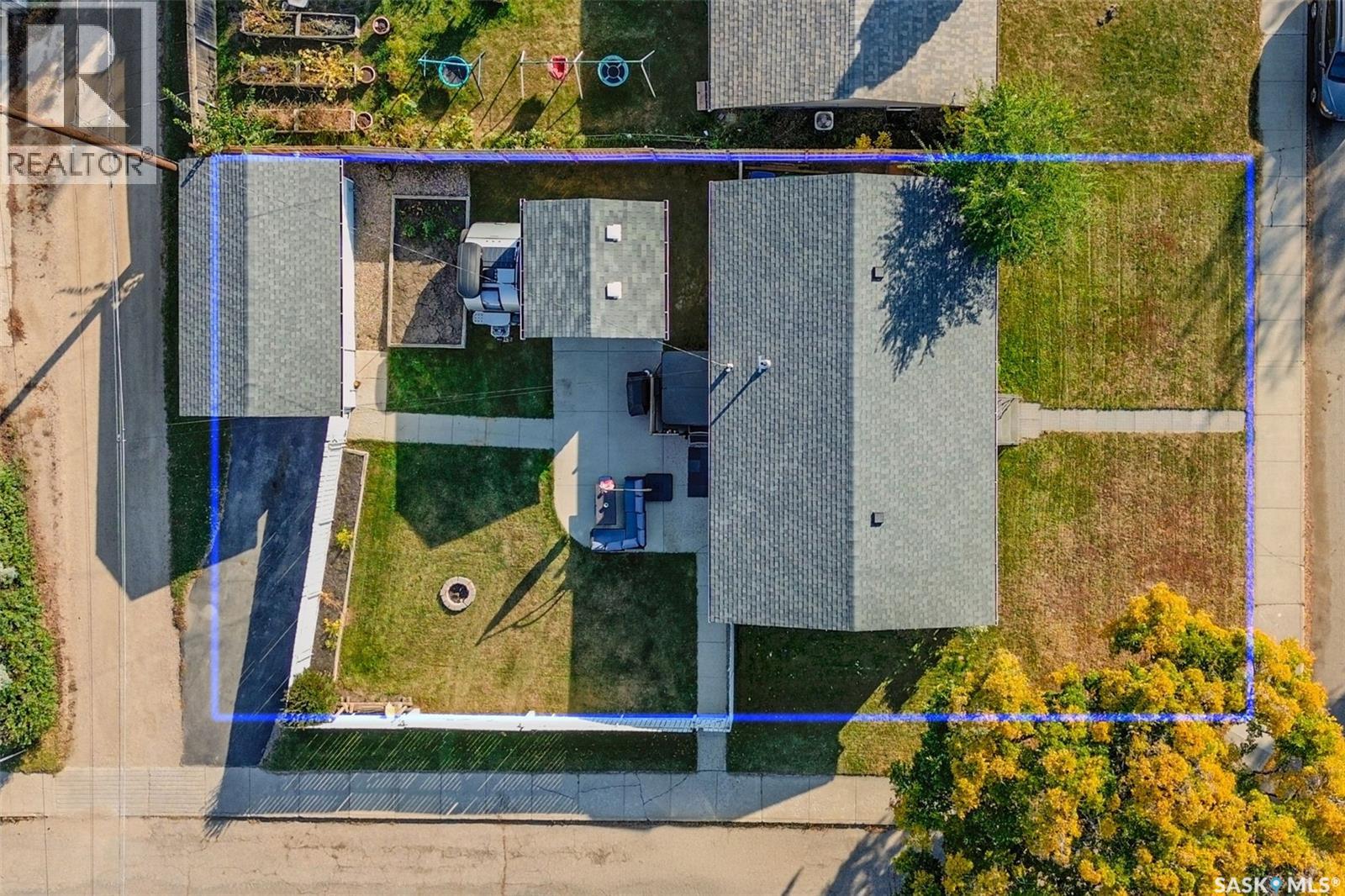342 Vancouver Avenue N Saskatoon, Saskatchewan S7L 3P6
$379,900
Welcome to this well-kept family home tucked away on the edge of Mount Royal, kitty-corner to green space and a school. Built in 1963, this 960 sq. ft. bungalow sits on a desirable corner lot and offers plenty of updates and features for comfortable living. Inside you’ll find 3 bedrooms on the main floor plus 1 down, 2 bathrooms, and a spacious rec room with an electric fireplace. The kitchen boasts hickory wood cupboards. Enjoy modern update tech tools like google nest thermostat and back door smart lock and a new dishwasher, washer, and dryer (2025), a hot water heater (2023), and updated windows. The lower level offers excellent additional living space and flexibility for family or guests. Outside, enjoy the hot tub, a cozy firepit area, and a fully fenced yard perfect for gatherings. Car enthusiasts or hobbyists will appreciate the oversized 14 x 24 detached garage, fully insulated and heated with natural gas and an additional 12 X 12 shed with an overhead door. This Mount Royal location offers a quiet, tucked-away feel while keeping you close to parks, schools, and amenities. A wonderful opportunity in a sought-after neighborhood—ready for its next owners! (id:62370)
Property Details
| MLS® Number | SK019673 |
| Property Type | Single Family |
| Neigbourhood | Mount Royal SA |
| Features | Corner Site |
| Structure | Patio(s) |
Building
| Bathroom Total | 2 |
| Bedrooms Total | 4 |
| Appliances | Washer, Refrigerator, Dishwasher, Dryer, Microwave, Alarm System, Window Coverings, Garage Door Opener Remote(s), Storage Shed, Stove |
| Architectural Style | Bungalow |
| Constructed Date | 1963 |
| Cooling Type | Central Air Conditioning |
| Fire Protection | Alarm System |
| Fireplace Fuel | Electric |
| Fireplace Present | Yes |
| Fireplace Type | Conventional |
| Heating Fuel | Natural Gas |
| Heating Type | Forced Air |
| Stories Total | 1 |
| Size Interior | 960 Ft2 |
| Type | House |
Parking
| Detached Garage | |
| Heated Garage | |
| Parking Space(s) | 2 |
Land
| Acreage | No |
| Fence Type | Fence |
| Landscape Features | Lawn, Underground Sprinkler, Garden Area |
| Size Frontage | 59 Ft ,9 In |
| Size Irregular | 6284.00 |
| Size Total | 6284 Sqft |
| Size Total Text | 6284 Sqft |
Rooms
| Level | Type | Length | Width | Dimensions |
|---|---|---|---|---|
| Basement | Family Room | 23 ft ,8 in | 12 ft ,2 in | 23 ft ,8 in x 12 ft ,2 in |
| Basement | Laundry Room | 11 ft ,3 in | 10 ft ,5 in | 11 ft ,3 in x 10 ft ,5 in |
| Basement | Bedroom | 13 ft ,4 in | 8 ft ,1 in | 13 ft ,4 in x 8 ft ,1 in |
| Basement | Storage | 11 ft ,1 in | 5 ft ,5 in | 11 ft ,1 in x 5 ft ,5 in |
| Main Level | Living Room | 11 ft ,6 in | 19 ft ,6 in | 11 ft ,6 in x 19 ft ,6 in |
| Main Level | Kitchen | 10 ft ,4 in | 11 ft ,9 in | 10 ft ,4 in x 11 ft ,9 in |
| Main Level | Dining Room | 8 ft ,3 in | 8 ft ,6 in | 8 ft ,3 in x 8 ft ,6 in |
| Main Level | Bedroom | 10 ft ,3 in | 12 ft | 10 ft ,3 in x 12 ft |
| Main Level | 4pc Bathroom | 8 ft ,4 in | 4 ft ,9 in | 8 ft ,4 in x 4 ft ,9 in |
| Main Level | Bedroom | 8 ft ,2 in | 10 ft ,3 in | 8 ft ,2 in x 10 ft ,3 in |
| Main Level | Bedroom | 8 ft ,5 in | 11 ft ,8 in | 8 ft ,5 in x 11 ft ,8 in |
