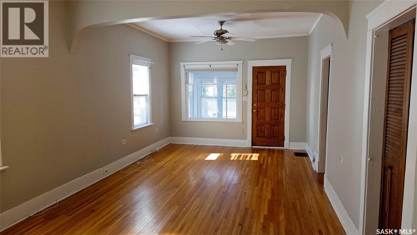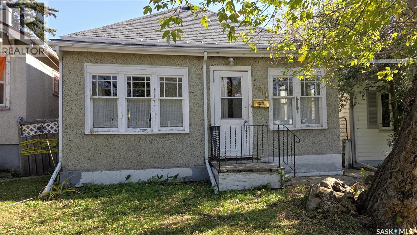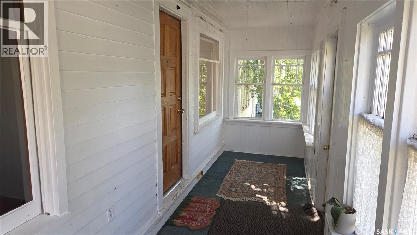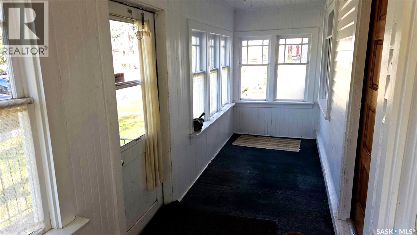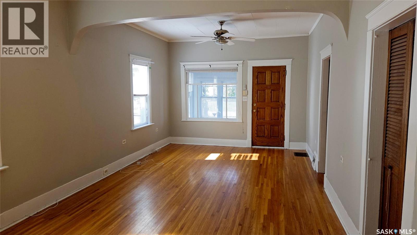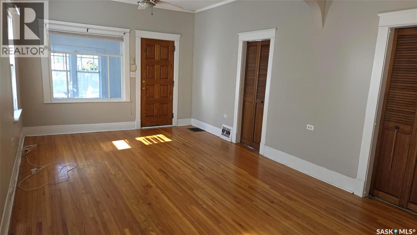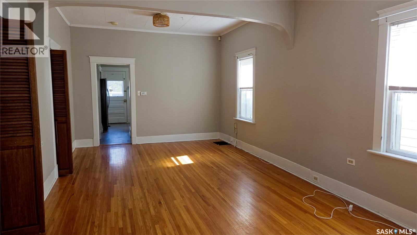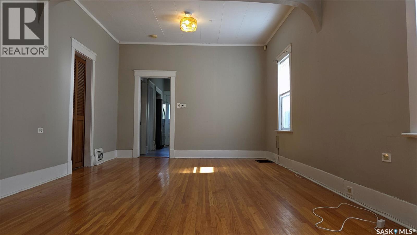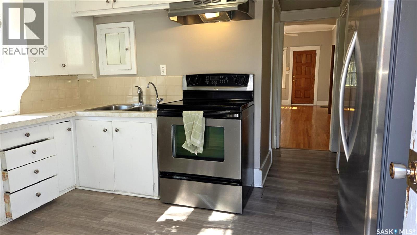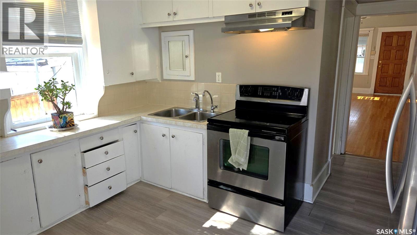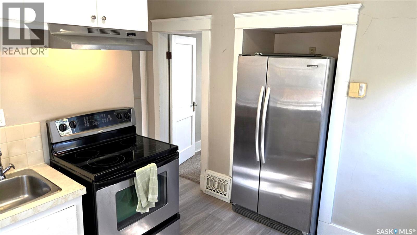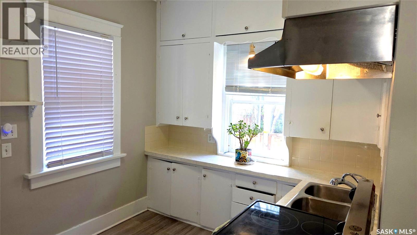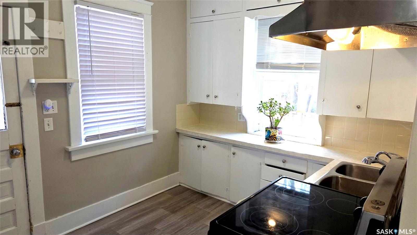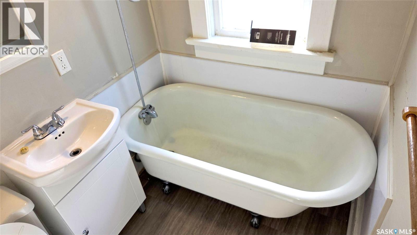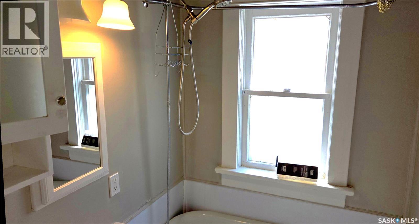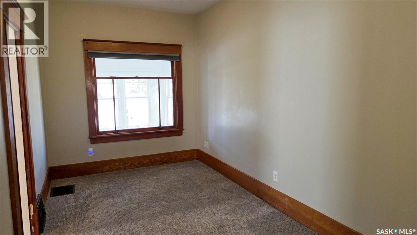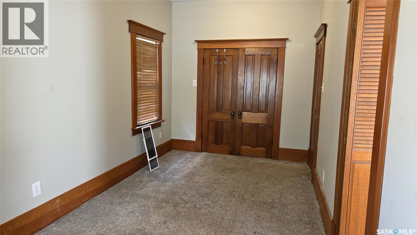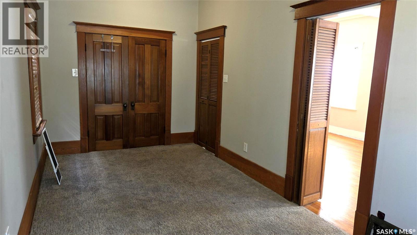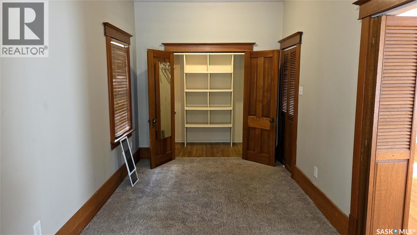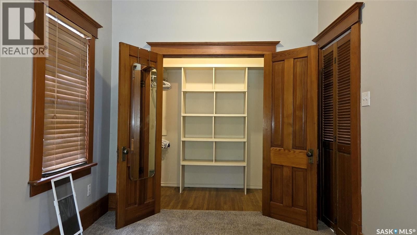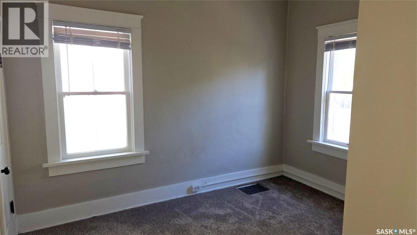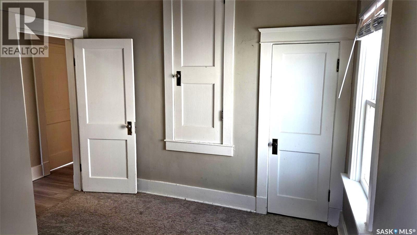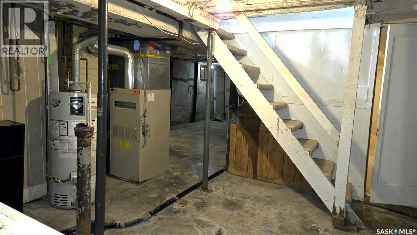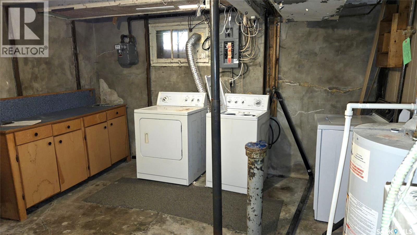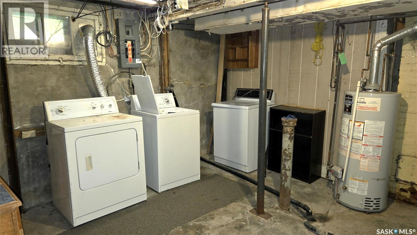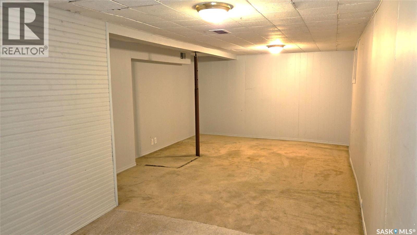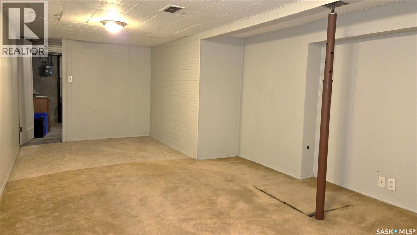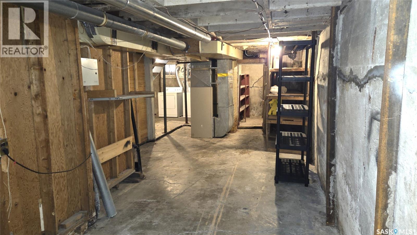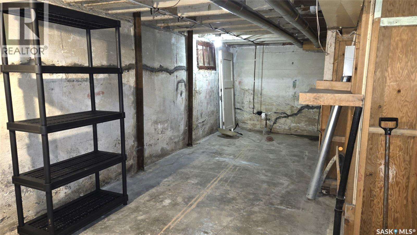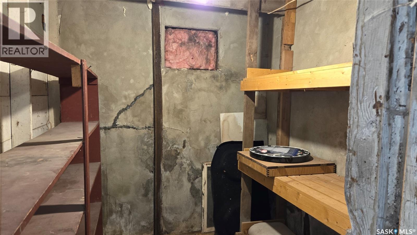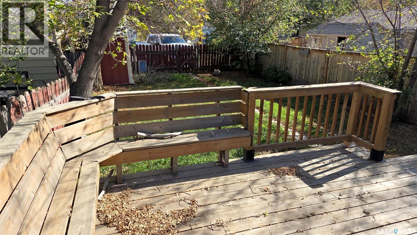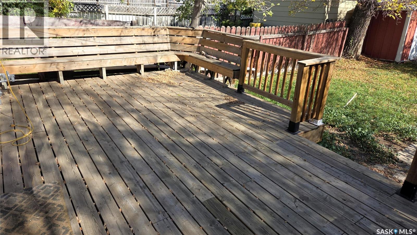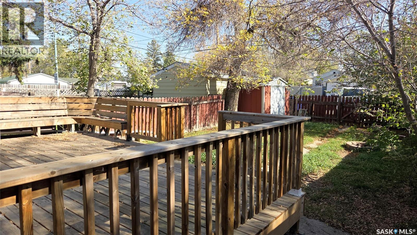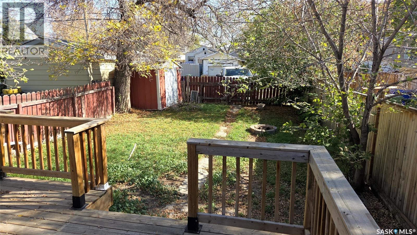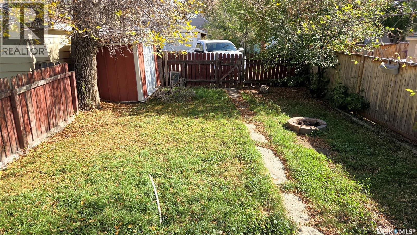2311 Reynolds Street Regina, Saskatchewan S4N 3N6
$129,900
This cute character home is in a nice Broders Annex location. It offers good size on the main floor (836 square feet), plus a front sunroom & a large backyard deck with built-in seating. This property would make a great renovation project, starter home or rental. The main floor has some nice character features, like a front sunroom (not included in square footage), high ceilings, a spacious living room & dining room area, a huge primary bedroom with walk-in closet, a cute bathroom with clawfoot tub, a bright kitchen with stainless steel appliances, and a really nice deck with built-in seating in the backyard. The main floor of this home was once a 3 bedroom plan, 2 bedrooms have been combined to make a very large bedroom with walk-in closet (could easily be converted back to a 3 bedroom if needed). This property is a great opportunity for an investor or someone that is willing to do some renovating. This home has some great character features! The backyard offers a large deck, it's fenced and has plenty of parking off lane parking with room for a garage. Please call for more information or to book your viewing. (id:62370)
Property Details
| MLS® Number | SK019723 |
| Property Type | Single Family |
| Neigbourhood | Broders Annex |
| Features | Treed, Lane, Rectangular |
| Structure | Deck |
Building
| Bathroom Total | 1 |
| Bedrooms Total | 2 |
| Appliances | Washer, Refrigerator, Dryer, Window Coverings, Hood Fan, Storage Shed, Stove |
| Architectural Style | Bungalow |
| Basement Development | Unfinished |
| Basement Type | Full (unfinished) |
| Constructed Date | 1922 |
| Heating Fuel | Natural Gas |
| Heating Type | Forced Air |
| Stories Total | 1 |
| Size Interior | 836 Ft2 |
| Type | House |
Parking
| None | |
| Parking Space(s) | 3 |
Land
| Acreage | No |
| Fence Type | Fence |
| Landscape Features | Lawn |
| Size Irregular | 3122.00 |
| Size Total | 3122 Sqft |
| Size Total Text | 3122 Sqft |
Rooms
| Level | Type | Length | Width | Dimensions |
|---|---|---|---|---|
| Basement | Laundry Room | Measurements not available | ||
| Basement | Den | 21' | ||
| Basement | Other | Measurements not available | ||
| Main Level | Sunroom | 20' x 5'7" | ||
| Main Level | Living Room | 12' x 11'9" | ||
| Main Level | Dining Room | 10'4" x 11'9" | ||
| Main Level | Kitchen | 8'7" x 10'3" | ||
| Main Level | 3pc Bathroom | Measurements not available | ||
| Main Level | Bedroom | 17'11" x 8'5" | ||
| Main Level | Bedroom | 7'10" x 11'2" |
